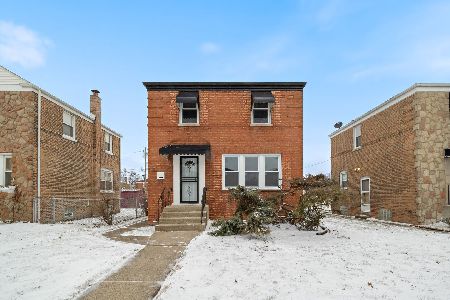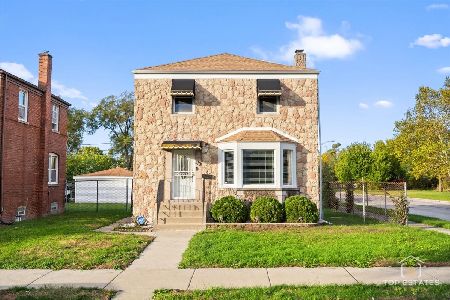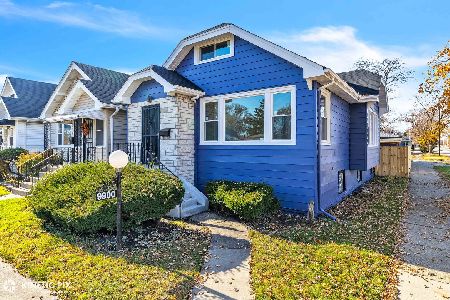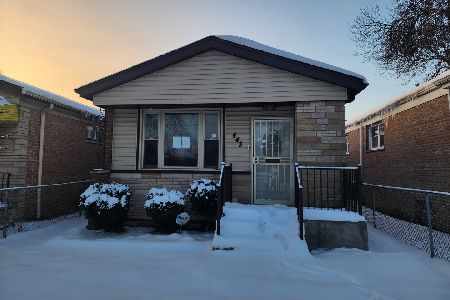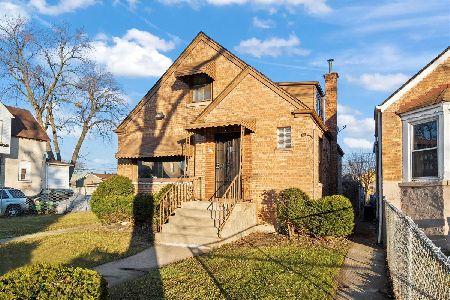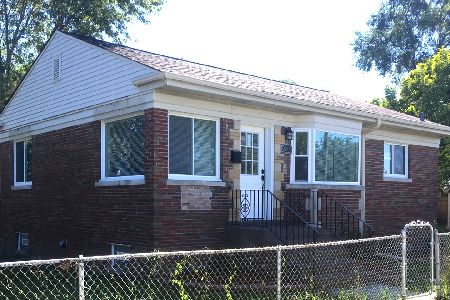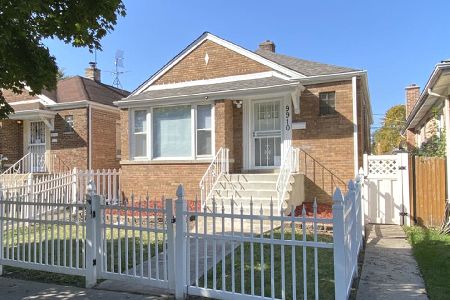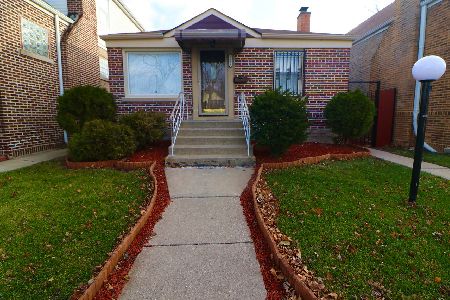9906 Normal Avenue, Washington Heights, Chicago, Illinois 60628
$65,000
|
Sold
|
|
| Status: | Closed |
| Sqft: | 1,129 |
| Cost/Sqft: | $48 |
| Beds: | 4 |
| Baths: | 2 |
| Year Built: | 1934 |
| Property Taxes: | $1,450 |
| Days On Market: | 3979 |
| Lot Size: | 0,00 |
Description
Charming and spacious brick cape cod has 4 bedrooms and 2 full baths. Full of arched doorways and hardwood floors! Full unfinished basement and a 2 car garage with extra storage. This is Fannie Mae Homepath Property.
Property Specifics
| Single Family | |
| — | |
| Cape Cod | |
| 1934 | |
| Full | |
| — | |
| No | |
| 0 |
| Cook | |
| — | |
| 0 / Not Applicable | |
| None | |
| Lake Michigan | |
| Public Sewer | |
| 08843230 | |
| 25093050450000 |
Property History
| DATE: | EVENT: | PRICE: | SOURCE: |
|---|---|---|---|
| 27 Oct, 2007 | Sold | $177,000 | MRED MLS |
| 28 Sep, 2007 | Under contract | $177,000 | MRED MLS |
| — | Last price change | $178,500 | MRED MLS |
| 6 Aug, 2007 | Listed for sale | $179,000 | MRED MLS |
| 31 Jul, 2015 | Sold | $65,000 | MRED MLS |
| 21 May, 2015 | Under contract | $54,400 | MRED MLS |
| — | Last price change | $54,400 | MRED MLS |
| 20 Feb, 2015 | Listed for sale | $71,000 | MRED MLS |
| 31 Jan, 2019 | Sold | $158,999 | MRED MLS |
| 31 Dec, 2018 | Under contract | $159,999 | MRED MLS |
| 14 Dec, 2018 | Listed for sale | $159,999 | MRED MLS |
Room Specifics
Total Bedrooms: 4
Bedrooms Above Ground: 4
Bedrooms Below Ground: 0
Dimensions: —
Floor Type: Carpet
Dimensions: —
Floor Type: Carpet
Dimensions: —
Floor Type: Carpet
Full Bathrooms: 2
Bathroom Amenities: —
Bathroom in Basement: 0
Rooms: No additional rooms
Basement Description: Unfinished
Other Specifics
| 2 | |
| — | |
| — | |
| — | |
| — | |
| 30X125 | |
| — | |
| None | |
| Hardwood Floors, First Floor Bedroom, First Floor Full Bath | |
| — | |
| Not in DB | |
| — | |
| — | |
| — | |
| — |
Tax History
| Year | Property Taxes |
|---|---|
| 2007 | $1,091 |
| 2015 | $1,450 |
| 2019 | $1,897 |
Contact Agent
Nearby Similar Homes
Contact Agent
Listing Provided By
RE/MAX Synergy

