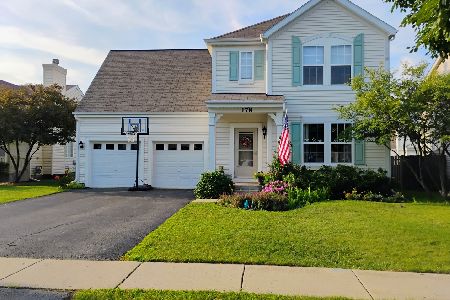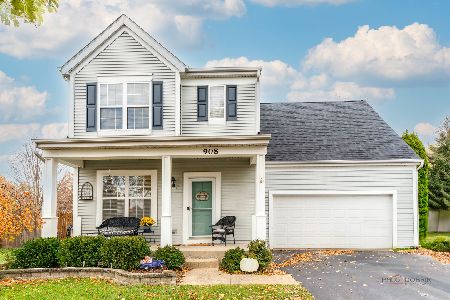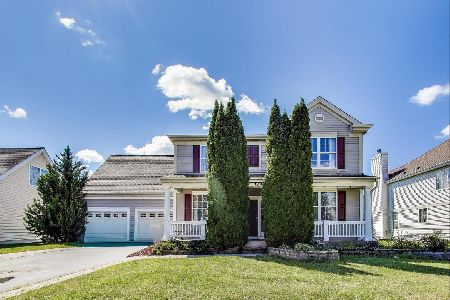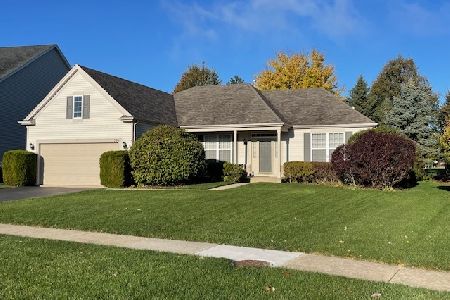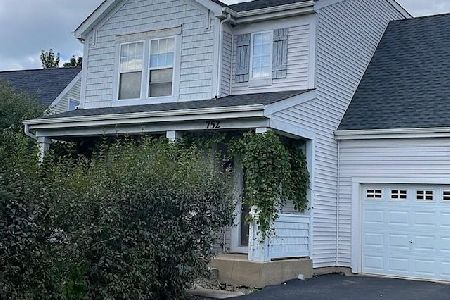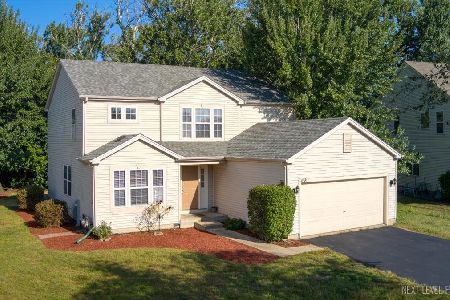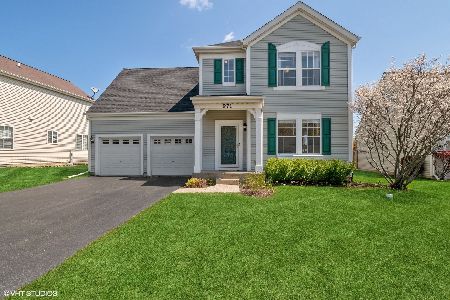991 Arlington Drive, Round Lake, Illinois 60073
$260,000
|
Sold
|
|
| Status: | Closed |
| Sqft: | 2,148 |
| Cost/Sqft: | $123 |
| Beds: | 4 |
| Baths: | 3 |
| Year Built: | 2005 |
| Property Taxes: | $8,198 |
| Days On Market: | 2203 |
| Lot Size: | 0,19 |
Description
Beautiful, open and airy. Huge living/dining room with soaring vaulted ceilings and the abundance of windows bring in tons of light. Freshly painted in light neutrals. Hardwood floors throughout first floor. Kitchen has light cabinets, a great island and granite countertops, and includes all stainless steel appliances. Cozy family room has a fireplace with stone hearth/mantle. Generous laundry room with newer washer and dryer. Enormous master bedroom has a volume ceiling, a luxury master bath and walk-in closet. Hall bath has new granite vanity top. The newer brick patio includes an incorporated firepit and plenty of room to gather comfortably. Roof 2018. Newer carpet and Hot water heater. Full unfinished basement just waiting to become what ever your imagination can create! Home Warranty included!
Property Specifics
| Single Family | |
| — | |
| — | |
| 2005 | |
| Partial | |
| — | |
| No | |
| 0.19 |
| Lake | |
| Madrona Village | |
| 89 / Quarterly | |
| Insurance | |
| Lake Michigan | |
| Public Sewer | |
| 10613657 | |
| 06324130260000 |
Nearby Schools
| NAME: | DISTRICT: | DISTANCE: | |
|---|---|---|---|
|
Grade School
Park School East |
46 | — | |
|
Middle School
Park School West |
46 | Not in DB | |
|
High School
Grayslake Central High School |
127 | Not in DB | |
Property History
| DATE: | EVENT: | PRICE: | SOURCE: |
|---|---|---|---|
| 16 Jul, 2010 | Sold | $172,000 | MRED MLS |
| 9 Mar, 2010 | Under contract | $159,000 | MRED MLS |
| — | Last price change | $149,000 | MRED MLS |
| 7 Dec, 2009 | Listed for sale | $149,000 | MRED MLS |
| 20 May, 2020 | Sold | $260,000 | MRED MLS |
| 11 Mar, 2020 | Under contract | $264,900 | MRED MLS |
| 17 Jan, 2020 | Listed for sale | $264,900 | MRED MLS |
Room Specifics
Total Bedrooms: 4
Bedrooms Above Ground: 4
Bedrooms Below Ground: 0
Dimensions: —
Floor Type: Carpet
Dimensions: —
Floor Type: Carpet
Dimensions: —
Floor Type: Carpet
Full Bathrooms: 3
Bathroom Amenities: Whirlpool
Bathroom in Basement: 0
Rooms: Breakfast Room
Basement Description: Unfinished,Crawl
Other Specifics
| 2 | |
| Concrete Perimeter | |
| Asphalt | |
| Patio, Fire Pit | |
| Corner Lot,Irregular Lot | |
| 110X83X100X79 | |
| Unfinished | |
| Full | |
| Vaulted/Cathedral Ceilings, Hardwood Floors, First Floor Laundry, Walk-In Closet(s) | |
| Range, Microwave, Dishwasher, Refrigerator, Washer, Dryer, Disposal | |
| Not in DB | |
| Street Lights | |
| — | |
| — | |
| — |
Tax History
| Year | Property Taxes |
|---|---|
| 2010 | $8,589 |
| 2020 | $8,198 |
Contact Agent
Nearby Similar Homes
Nearby Sold Comparables
Contact Agent
Listing Provided By
N. W. Village Realty, Inc.

