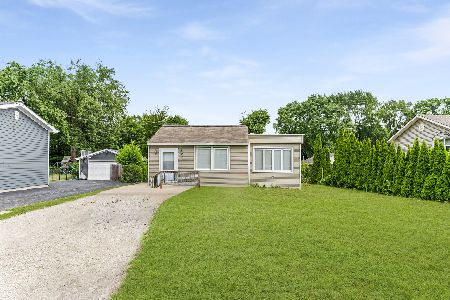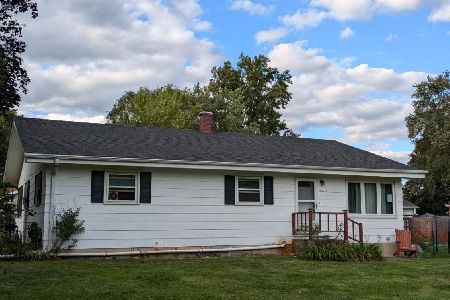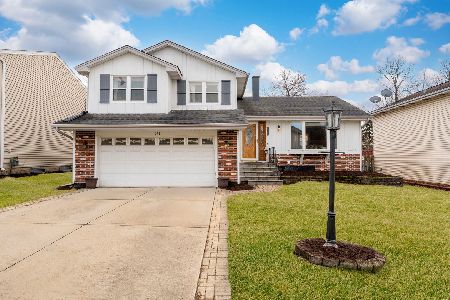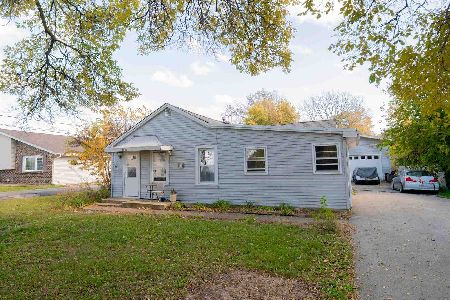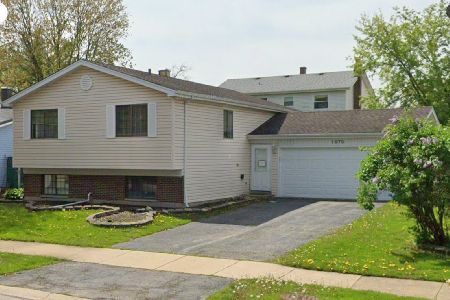991 Chapel Court, Glen Ellyn, Illinois 60137
$475,000
|
Sold
|
|
| Status: | Closed |
| Sqft: | 2,258 |
| Cost/Sqft: | $221 |
| Beds: | 4 |
| Baths: | 3 |
| Year Built: | 1987 |
| Property Taxes: | $10,728 |
| Days On Market: | 2300 |
| Lot Size: | 0,28 |
Description
Tucked Away on A Quiet Cul-De-Sac, This Fabulous Two Story Will Steal Your Heart! No Stone Unturned! All the Work Has Been Done! White Kitchen With Island & Granite Counters/Stainless Steel Appliances Opens to Family Room With Fireplace & Giant Living Room With Crown Molding. First Floor Boasts Gleaming Hardwood Floors Throughout! Great Gathering Place for Those Cool Fall Nights! Separate Formal Dining Room! First Floor Laundry Room. All Bathrooms Updated! Move In and Enjoy! Four Big Bedrooms Upstairs (With New Carpeting) Includes Master Suite With Walk In Closet, White Spa Bath With Vaulted Ceiling & Skylight! Full Basement! Large Private Backyard Boasts Paver Patio Surrounded by Mature Trees and Extensive Landscaping! Award Winning Glen Ellyn Schools Including Glenbard South High School! Great Location! 5 Minutes to Train, Shopping & Restaurants! Easy Access to 355 and I88!
Property Specifics
| Single Family | |
| — | |
| — | |
| 1987 | |
| Full | |
| — | |
| No | |
| 0.28 |
| Du Page | |
| — | |
| — / Not Applicable | |
| None | |
| Public | |
| Public Sewer | |
| 10544256 | |
| 0524209010 |
Nearby Schools
| NAME: | DISTRICT: | DISTANCE: | |
|---|---|---|---|
|
Grade School
Westfield Elementary School |
89 | — | |
|
Middle School
Glen Crest Middle School |
89 | Not in DB | |
|
High School
Glenbard South High School |
87 | Not in DB | |
Property History
| DATE: | EVENT: | PRICE: | SOURCE: |
|---|---|---|---|
| 13 Dec, 2019 | Sold | $475,000 | MRED MLS |
| 16 Oct, 2019 | Under contract | $499,900 | MRED MLS |
| 10 Oct, 2019 | Listed for sale | $499,900 | MRED MLS |
Room Specifics
Total Bedrooms: 4
Bedrooms Above Ground: 4
Bedrooms Below Ground: 0
Dimensions: —
Floor Type: Carpet
Dimensions: —
Floor Type: Carpet
Dimensions: —
Floor Type: Carpet
Full Bathrooms: 3
Bathroom Amenities: Double Sink,Soaking Tub
Bathroom in Basement: 0
Rooms: Foyer
Basement Description: Unfinished
Other Specifics
| 2 | |
| — | |
| Asphalt | |
| Patio, Porch, Storms/Screens | |
| Cul-De-Sac | |
| 85X140X85X148 | |
| — | |
| Full | |
| Hardwood Floors, First Floor Laundry | |
| Range, Microwave, Dishwasher, Refrigerator, Washer, Dryer, Disposal, Stainless Steel Appliance(s) | |
| Not in DB | |
| Sidewalks, Street Lights, Street Paved | |
| — | |
| — | |
| Gas Log, Gas Starter |
Tax History
| Year | Property Taxes |
|---|---|
| 2019 | $10,728 |
Contact Agent
Nearby Similar Homes
Nearby Sold Comparables
Contact Agent
Listing Provided By
Baird & Warner


