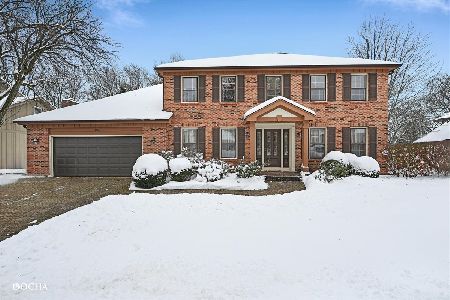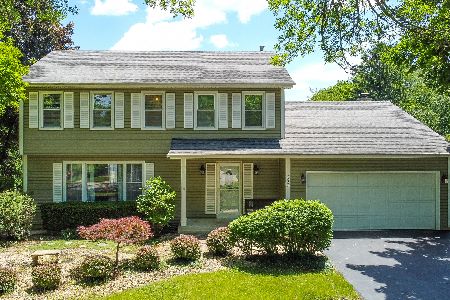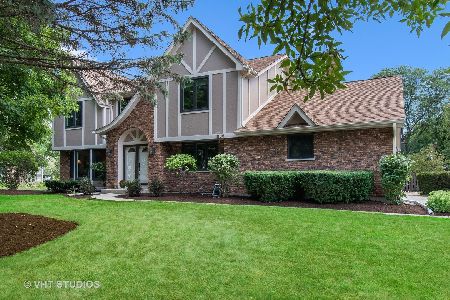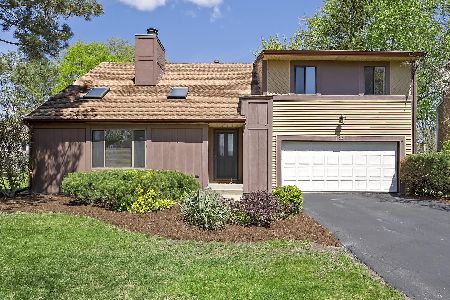991 Collingwood Drive, Naperville, Illinois 60540
$485,000
|
Sold
|
|
| Status: | Closed |
| Sqft: | 2,307 |
| Cost/Sqft: | $216 |
| Beds: | 4 |
| Baths: | 4 |
| Year Built: | 1978 |
| Property Taxes: | $9,025 |
| Days On Market: | 1744 |
| Lot Size: | 0,33 |
Description
Fabulous home on oversized lot in desirable Huntington Estates subdivision with neighborhood pool and tennis courts! Most brick surrounds! Beautiful espresso color hardwood flooring throughout the main level. Luxury kitchen has eyeball ceiling lights, cook for 2 or 20 in the well-appointed kitchen with 42" cabinetry with soft close drawers, granite counters, gourmet stainless steel appliances, wall oven with built in microwave, luxury 5 burners gas cooktop, culinary vented hood, and spacious large island. Family room with fireplace and beamed ceiling. 4 generous size bedrooms and two remodeled bathrooms in second floor. Finished basement is large enough for entertainment, excising, home works, etc. with a wet bar, half bath and great office/craft room. Relaxing backyard has gazebo and firepit surrounding with beautiful landscaping. Great school district 203: Highland Elementary/Kennedy Jr. High/Naperville North High. Wonderful family home and neighborhood, and convenient location close to shopping, schools, hospitals, restaurants, train stations and major highways. Welcome Home!
Property Specifics
| Single Family | |
| — | |
| — | |
| 1978 | |
| Full | |
| — | |
| No | |
| 0.33 |
| Du Page | |
| Huntington Estates | |
| 342 / Annual | |
| Other | |
| Lake Michigan | |
| Public Sewer | |
| 11018601 | |
| 0820409032 |
Nearby Schools
| NAME: | DISTRICT: | DISTANCE: | |
|---|---|---|---|
|
Grade School
Highlands Elementary School |
203 | — | |
|
Middle School
Kennedy Junior High School |
203 | Not in DB | |
|
High School
Naperville North High School |
203 | Not in DB | |
Property History
| DATE: | EVENT: | PRICE: | SOURCE: |
|---|---|---|---|
| 17 May, 2021 | Sold | $485,000 | MRED MLS |
| 23 Mar, 2021 | Under contract | $498,000 | MRED MLS |
| 11 Mar, 2021 | Listed for sale | $498,000 | MRED MLS |
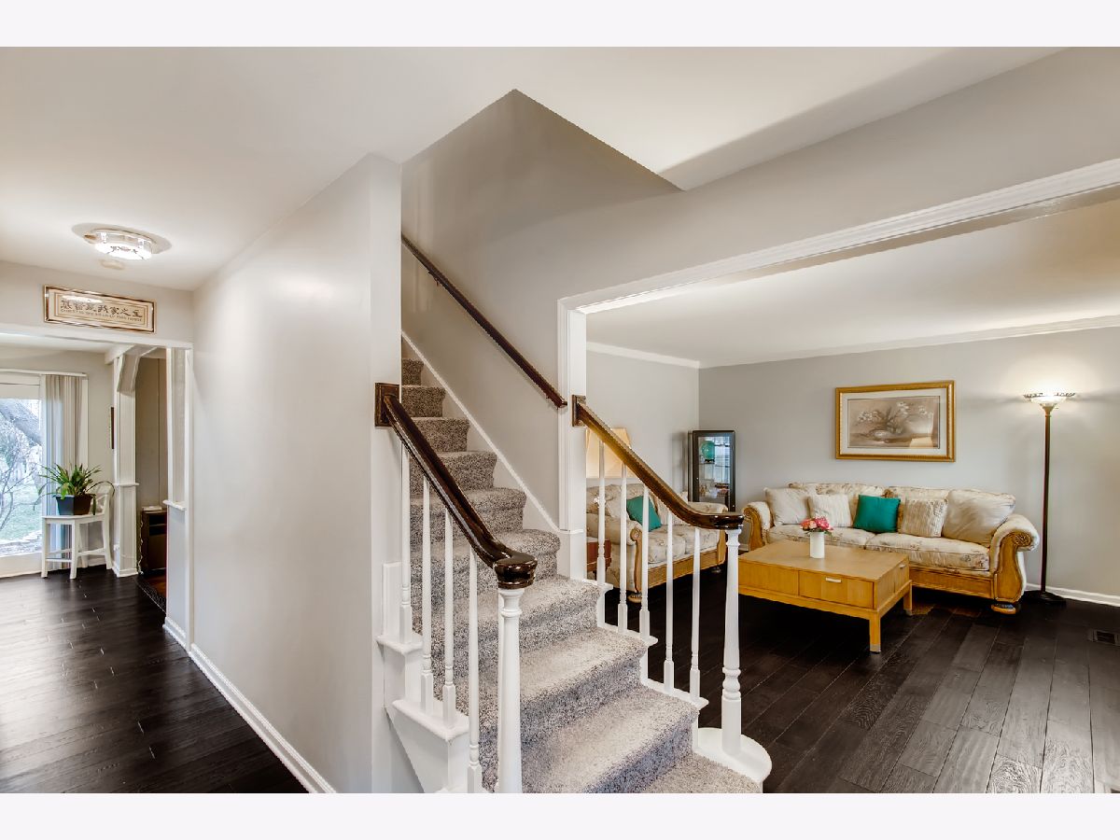










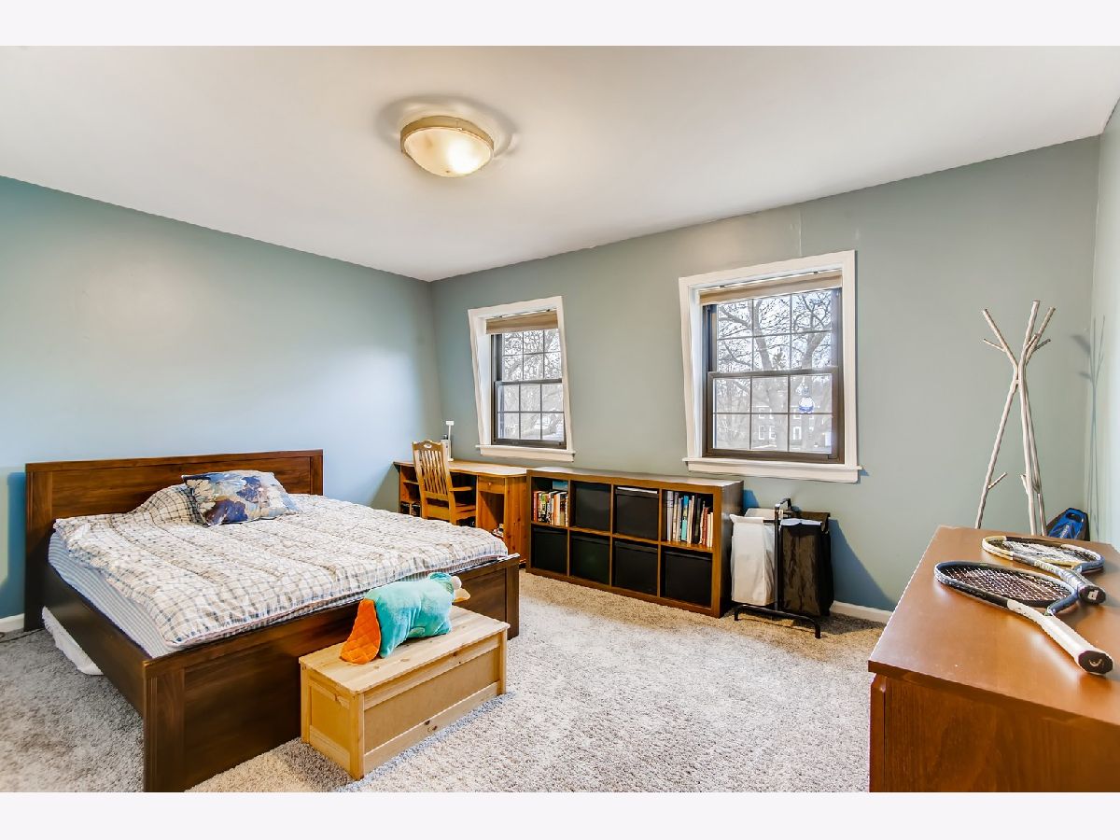



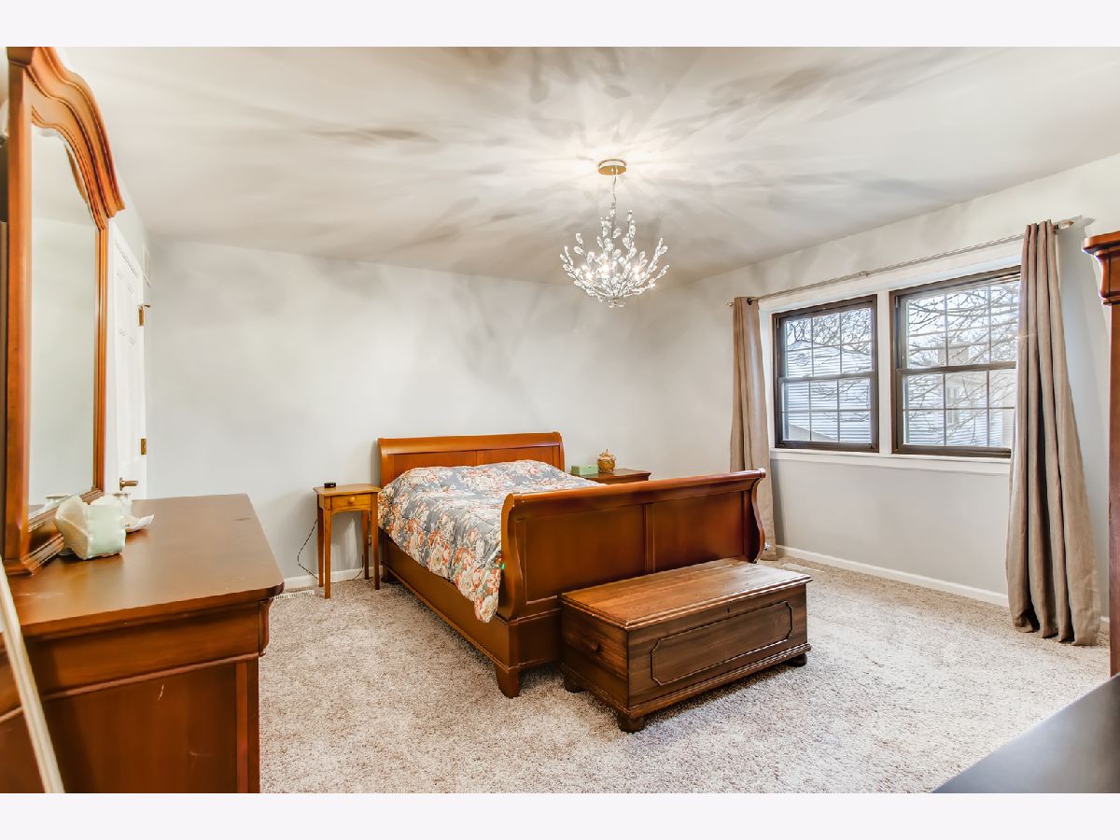


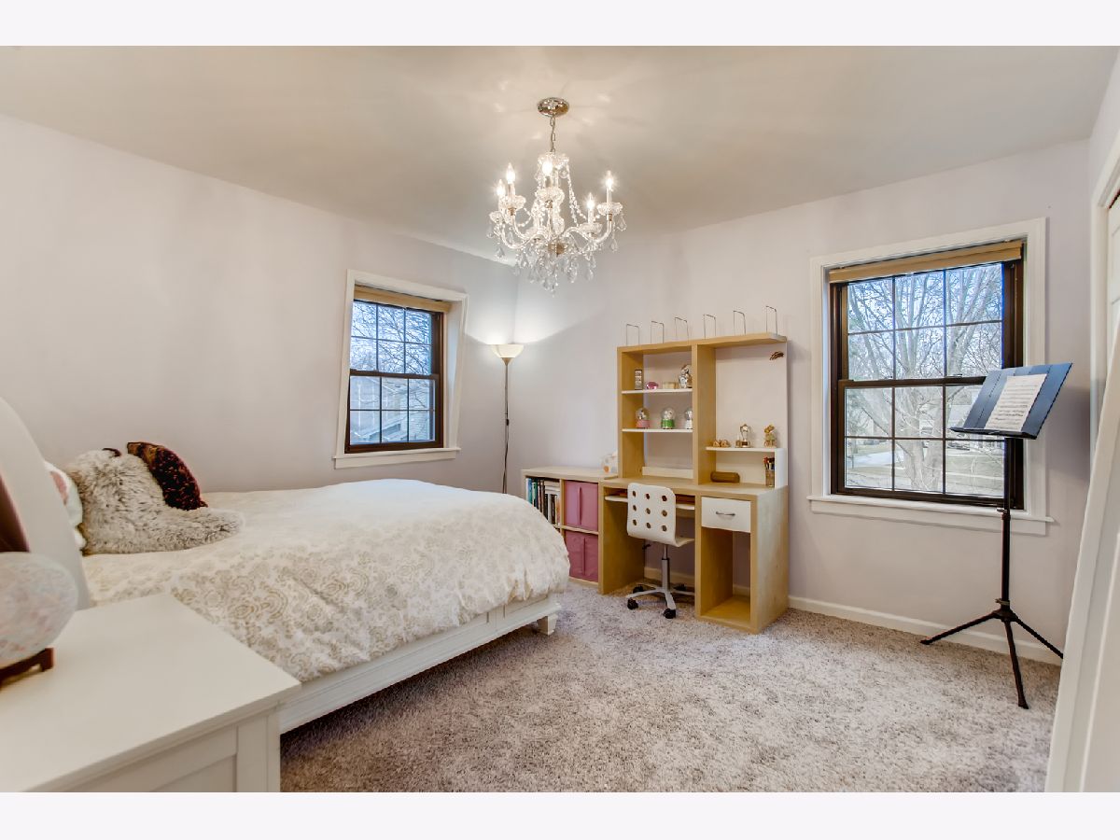










Room Specifics
Total Bedrooms: 4
Bedrooms Above Ground: 4
Bedrooms Below Ground: 0
Dimensions: —
Floor Type: Carpet
Dimensions: —
Floor Type: Carpet
Dimensions: —
Floor Type: Carpet
Full Bathrooms: 4
Bathroom Amenities: —
Bathroom in Basement: 0
Rooms: Office,Recreation Room
Basement Description: Finished
Other Specifics
| 2 | |
| Concrete Perimeter | |
| Asphalt | |
| Fire Pit | |
| — | |
| 146X114X82X142 | |
| — | |
| Full | |
| Bar-Wet, Hardwood Floors, Wood Laminate Floors, First Floor Laundry, Walk-In Closet(s), Beamed Ceilings | |
| Double Oven, Microwave, Dishwasher, Refrigerator, Washer, Dryer, Disposal, Stainless Steel Appliance(s), Built-In Oven, Gas Cooktop, Range Hood, Wall Oven | |
| Not in DB | |
| Park, Pool, Tennis Court(s), Curbs, Sidewalks, Street Lights, Street Paved | |
| — | |
| — | |
| Wood Burning, Gas Starter |
Tax History
| Year | Property Taxes |
|---|---|
| 2021 | $9,025 |
Contact Agent
Nearby Similar Homes
Nearby Sold Comparables
Contact Agent
Listing Provided By
United Real Estate - Chicago


