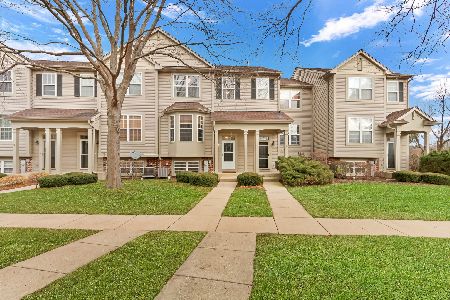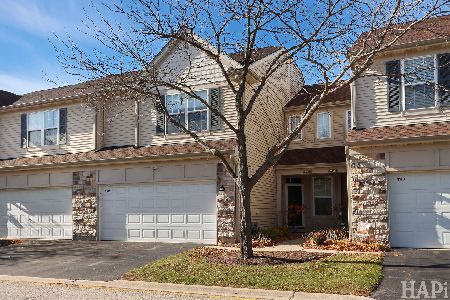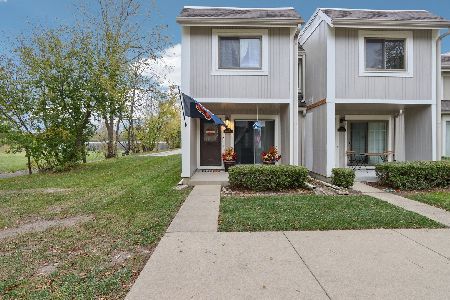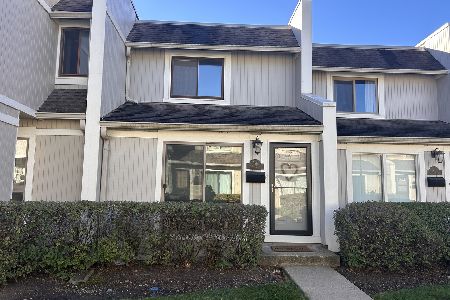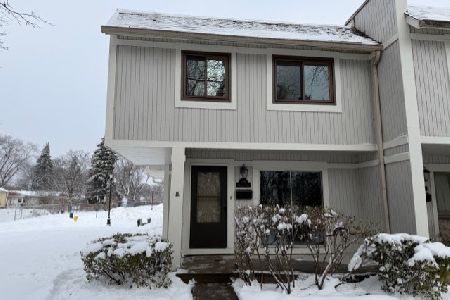991 Ellsworth Drive, Grayslake, Illinois 60030
$188,000
|
Sold
|
|
| Status: | Closed |
| Sqft: | 1,742 |
| Cost/Sqft: | $104 |
| Beds: | 2 |
| Baths: | 3 |
| Year Built: | 2001 |
| Property Taxes: | $6,157 |
| Days On Market: | 1606 |
| Lot Size: | 0,00 |
Description
Welcome to this unique, bright, southern exposed, end unit next to Forest Preserve and located close to Downtown Grayslake. This townhome is updated and move in ready. Main Level features Hardwood Floors, Quartz Countertops, 42 inch Kitchen Cabinets that allow plenty of cabinet space, and a Breakfast area overlooking the Forest Preserve. Second Floor features Two en suite Bedrooms and lower level includes a Bonus Room and Garage entrance for those cold winter days. Don't wait too long or you'll miss out on this one!
Property Specifics
| Condos/Townhomes | |
| 2 | |
| — | |
| 2001 | |
| English | |
| END UNIT | |
| No | |
| — |
| Lake | |
| Cherry Creek | |
| 232 / Monthly | |
| Insurance,Exterior Maintenance,Lawn Care,Snow Removal | |
| Public | |
| Public Sewer | |
| 11170160 | |
| 06234050830000 |
Nearby Schools
| NAME: | DISTRICT: | DISTANCE: | |
|---|---|---|---|
|
Grade School
Woodview School |
46 | — | |
|
Middle School
Grayslake Middle School |
46 | Not in DB | |
|
High School
Grayslake Central High School |
127 | Not in DB | |
Property History
| DATE: | EVENT: | PRICE: | SOURCE: |
|---|---|---|---|
| 19 May, 2016 | Sold | $127,500 | MRED MLS |
| 4 Apr, 2016 | Under contract | $136,715 | MRED MLS |
| — | Last price change | $143,910 | MRED MLS |
| 9 Sep, 2015 | Listed for sale | $159,900 | MRED MLS |
| 18 Apr, 2018 | Sold | $167,900 | MRED MLS |
| 5 Mar, 2018 | Under contract | $167,900 | MRED MLS |
| 2 Mar, 2018 | Listed for sale | $167,900 | MRED MLS |
| 8 Sep, 2021 | Sold | $188,000 | MRED MLS |
| 29 Jul, 2021 | Under contract | $181,000 | MRED MLS |
| 27 Jul, 2021 | Listed for sale | $181,000 | MRED MLS |
| 8 Apr, 2023 | Under contract | $0 | MRED MLS |
| 5 Apr, 2023 | Listed for sale | $0 | MRED MLS |
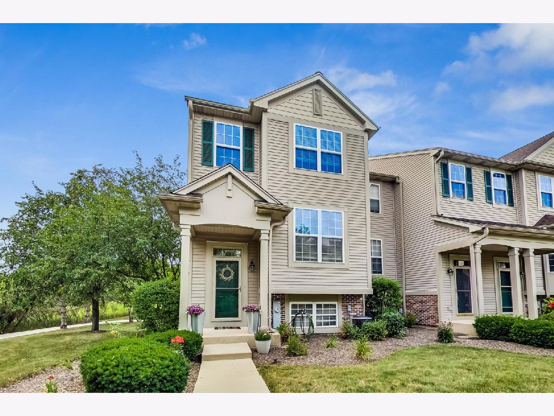
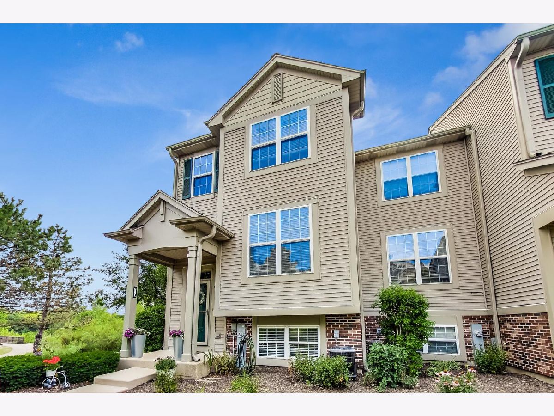
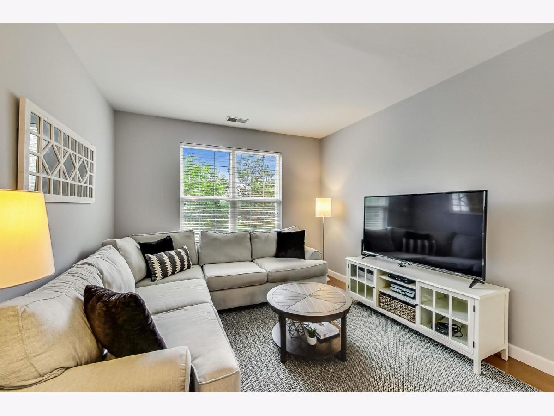
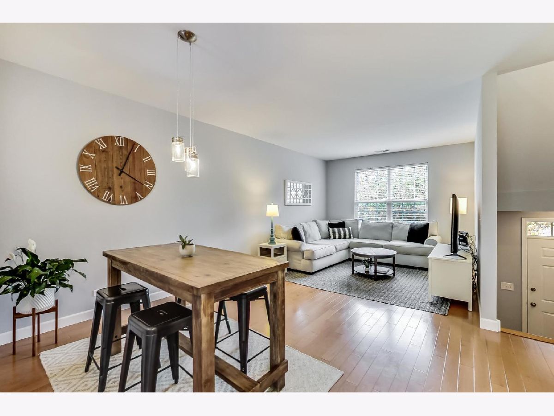
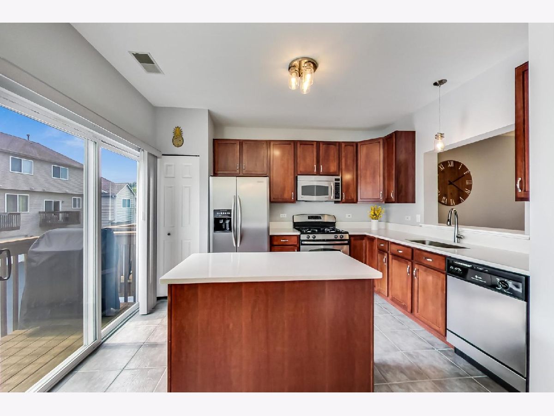
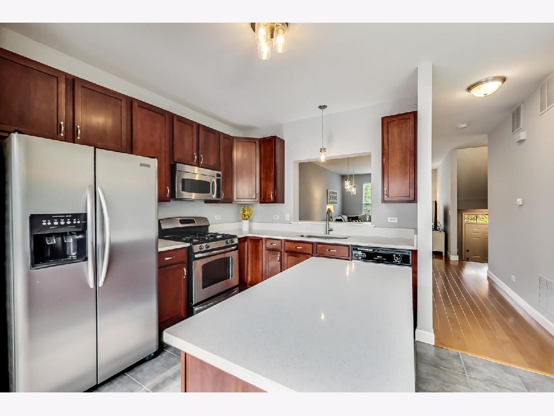
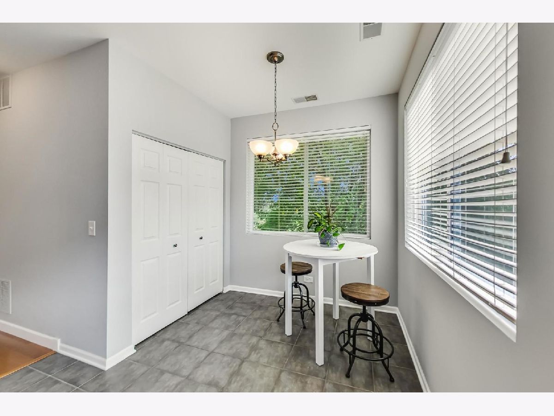
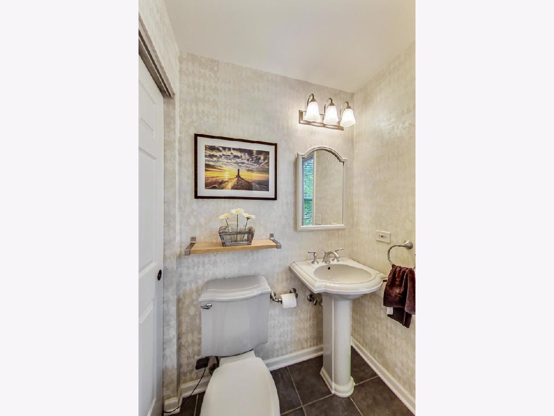
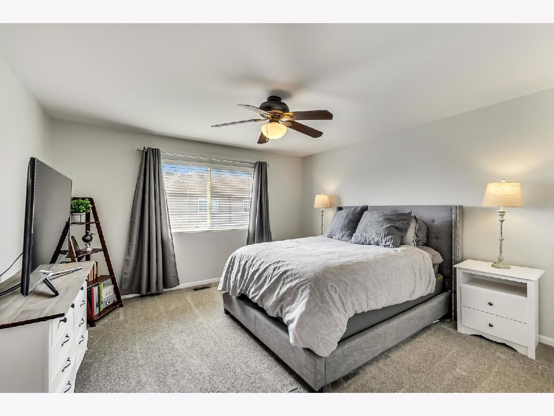
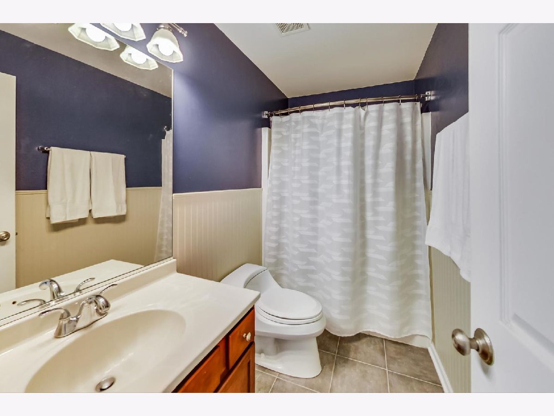
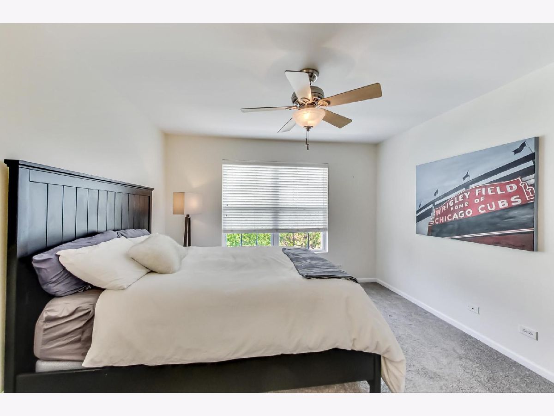
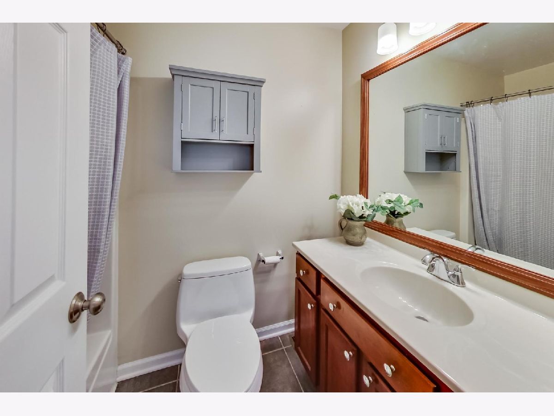
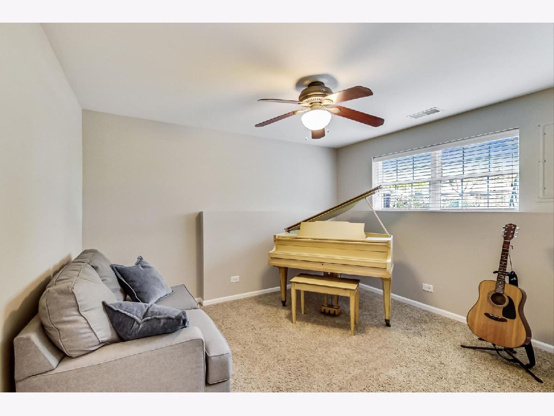
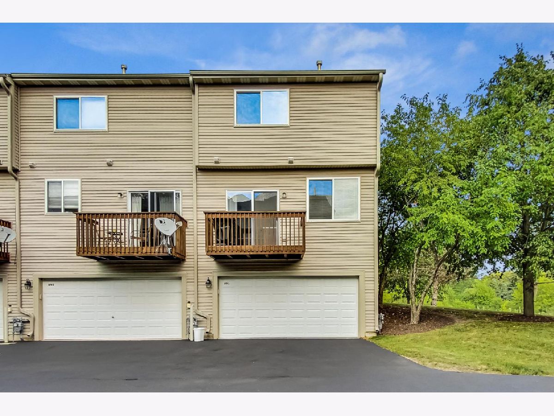
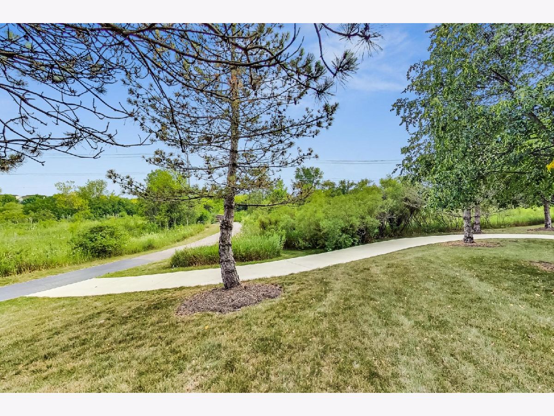
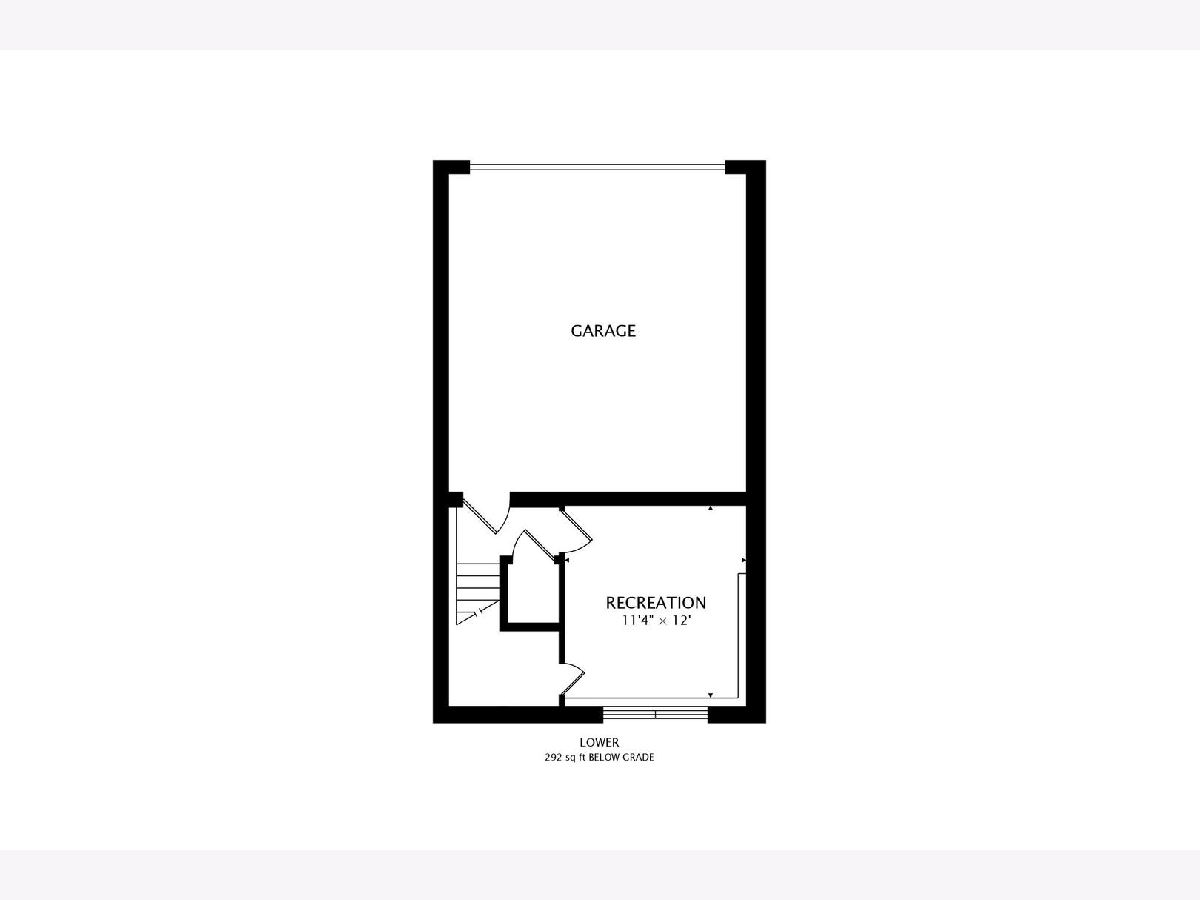
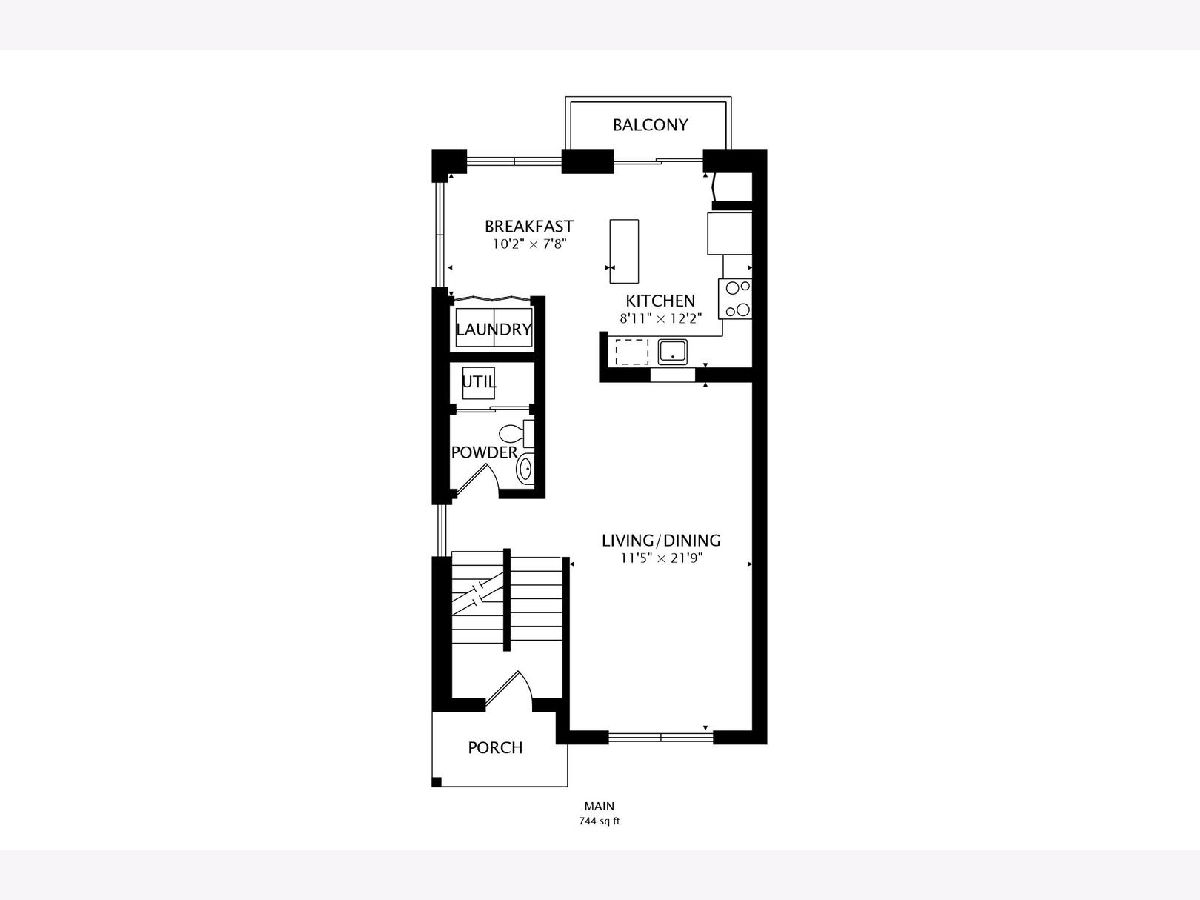
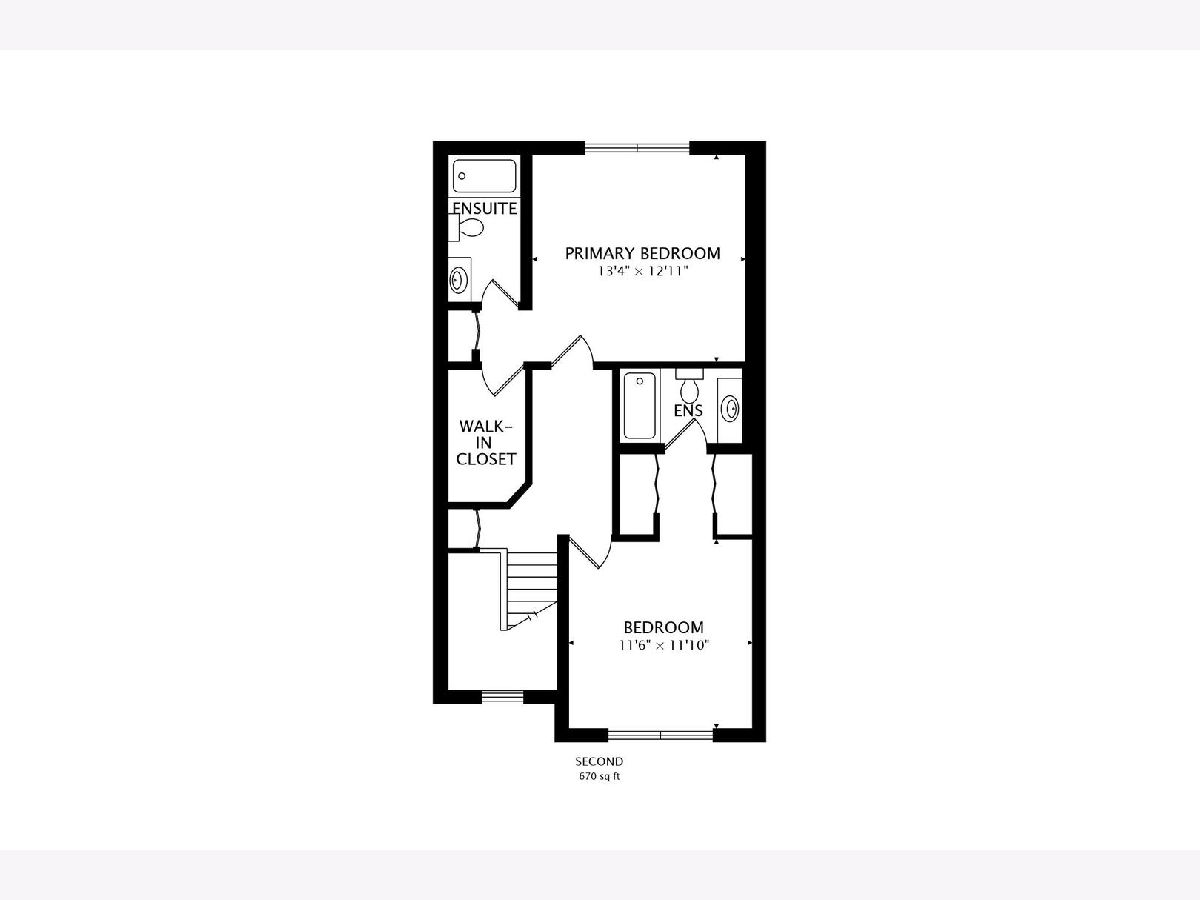
Room Specifics
Total Bedrooms: 2
Bedrooms Above Ground: 2
Bedrooms Below Ground: 0
Dimensions: —
Floor Type: —
Full Bathrooms: 3
Bathroom Amenities: —
Bathroom in Basement: 0
Rooms: Eating Area
Basement Description: Partially Finished
Other Specifics
| 2 | |
| Concrete Perimeter | |
| Asphalt | |
| Balcony, End Unit | |
| Common Grounds | |
| 20X78 | |
| — | |
| Full | |
| — | |
| — | |
| Not in DB | |
| — | |
| — | |
| — | |
| — |
Tax History
| Year | Property Taxes |
|---|---|
| 2016 | $5,469 |
| 2018 | $5,587 |
| 2021 | $6,157 |
Contact Agent
Nearby Similar Homes
Nearby Sold Comparables
Contact Agent
Listing Provided By
@properties

