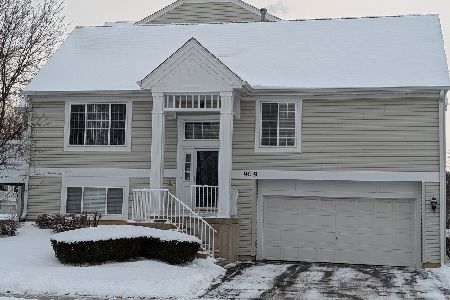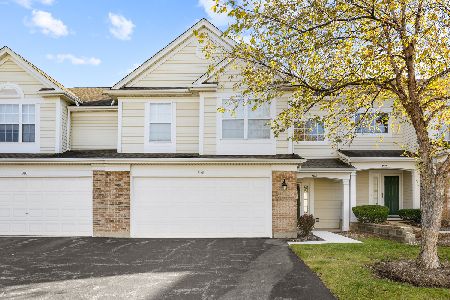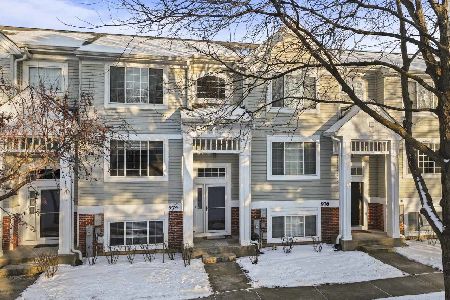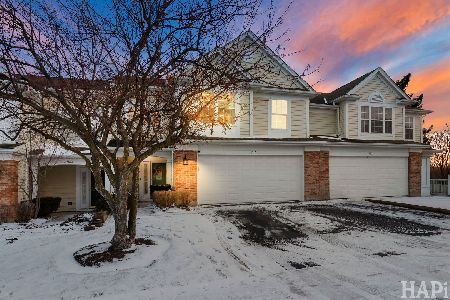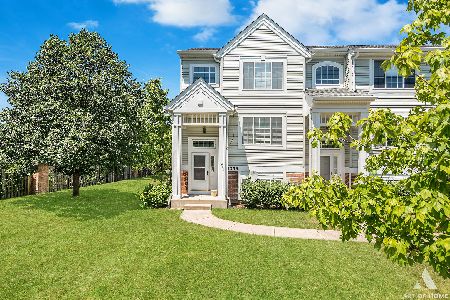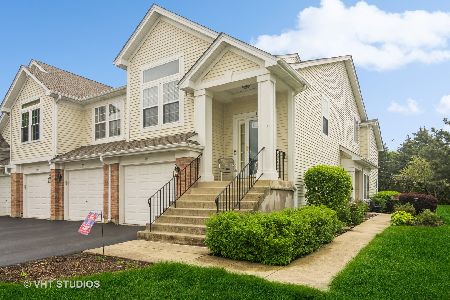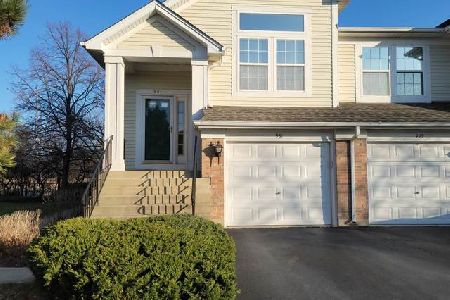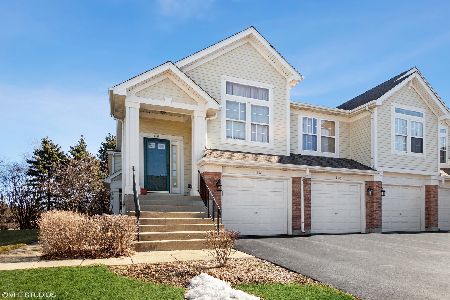991 Huntington Drive, Elk Grove Village, Illinois 60007
$262,000
|
Sold
|
|
| Status: | Closed |
| Sqft: | 1,650 |
| Cost/Sqft: | $161 |
| Beds: | 2 |
| Baths: | 2 |
| Year Built: | 1998 |
| Property Taxes: | $5,643 |
| Days On Market: | 1325 |
| Lot Size: | 0,00 |
Description
Delightful modern open floor plan! Cheerful end unit. 2bed, 2bath, Canterbury model in the Huntington Chase Subdivision. Freshly painted throughout(Jun/2022). New wood blinds(Jun/2022). Spacious Kitchen w/table space, lots of cabinets, island, hardwood floors and walk in closet. Family Room has a cozy 3 sided fireplace, vaulted ceilings & skylights. Sun drenched natural light sparkles in the vaulted ceilings in Living Room. Master Suite w/new windows(Jun/2022) & ceiling fan. Master Bath w/separate shower, soaking tub, double sink vanity & walk in closet. New Balcony(Nov/2020). Freshly painted in the garage(Jun/2022). New furnace(Dec/2018). New water heater(Nov/2020). New Washer(Jun/2019). Seller maintained very well. Convenient location to go Woodfield mall, shopping center, HWY, Airport, Hospital & much more! J B High School!
Property Specifics
| Condos/Townhomes | |
| 1 | |
| — | |
| 1998 | |
| — | |
| — | |
| No | |
| — |
| Cook | |
| Huntington Chase | |
| 299 / Monthly | |
| — | |
| — | |
| — | |
| 11438258 | |
| 08311020121150 |
Nearby Schools
| NAME: | DISTRICT: | DISTANCE: | |
|---|---|---|---|
|
Grade School
Adolph Link Elementary School |
54 | — | |
|
Middle School
Margaret Mead Junior High School |
54 | Not in DB | |
|
High School
J B Conant High School |
211 | Not in DB | |
Property History
| DATE: | EVENT: | PRICE: | SOURCE: |
|---|---|---|---|
| 3 Aug, 2022 | Sold | $262,000 | MRED MLS |
| 27 Jun, 2022 | Under contract | $265,000 | MRED MLS |
| — | Last price change | $279,900 | MRED MLS |
| 17 Jun, 2022 | Listed for sale | $279,900 | MRED MLS |
| 30 May, 2024 | Sold | $322,000 | MRED MLS |
| 28 Apr, 2024 | Under contract | $315,000 | MRED MLS |
| 24 Apr, 2024 | Listed for sale | $315,000 | MRED MLS |
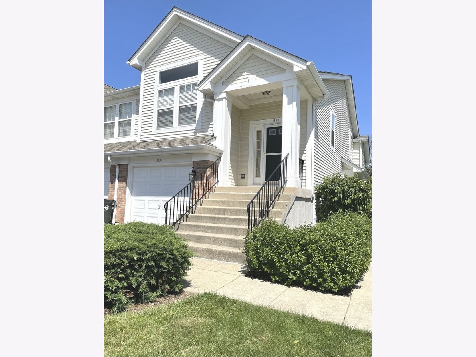
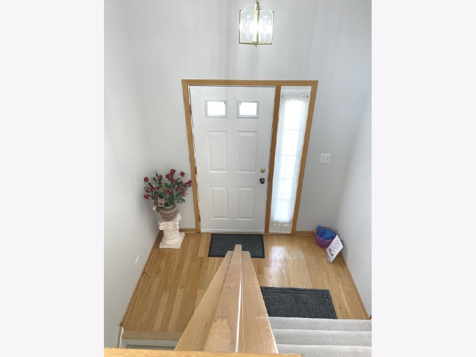
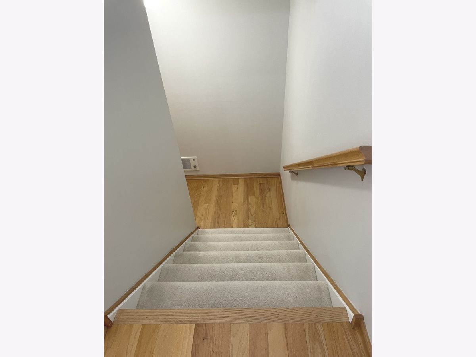
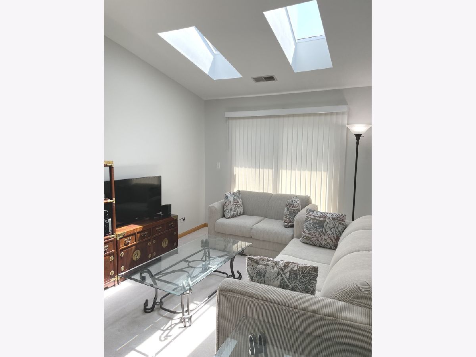
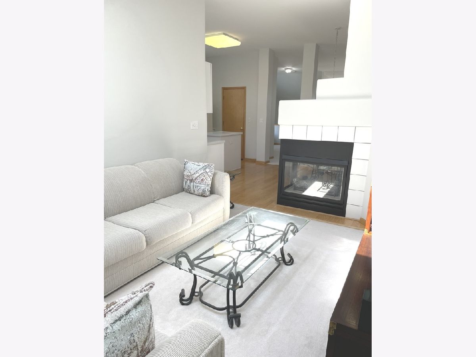
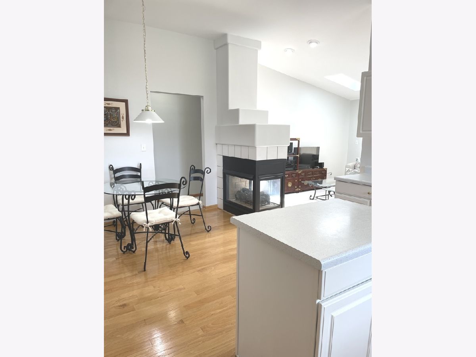
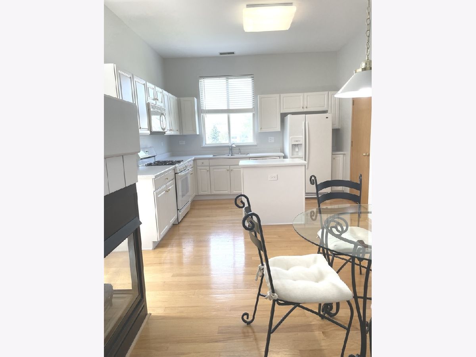
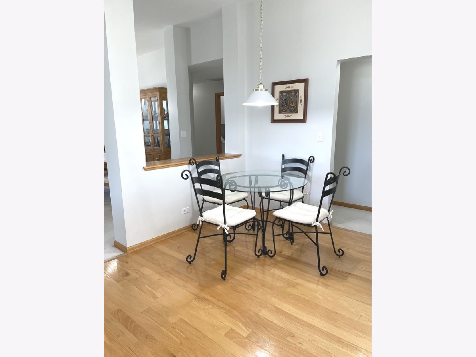
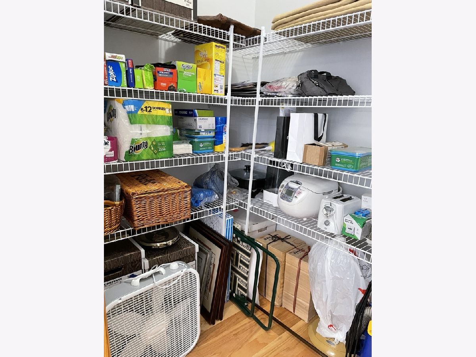
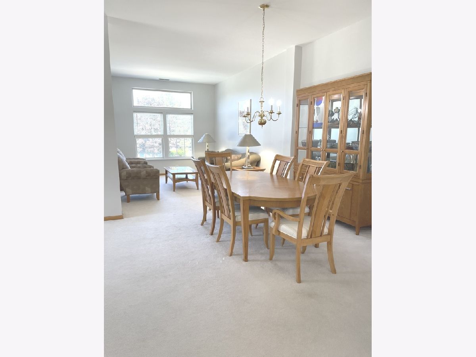
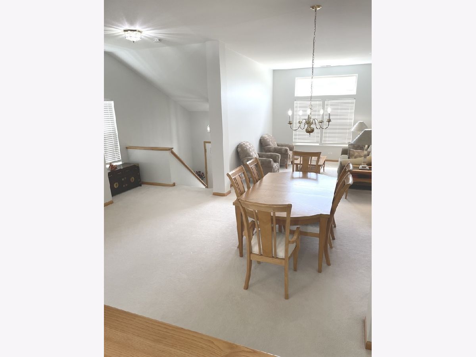
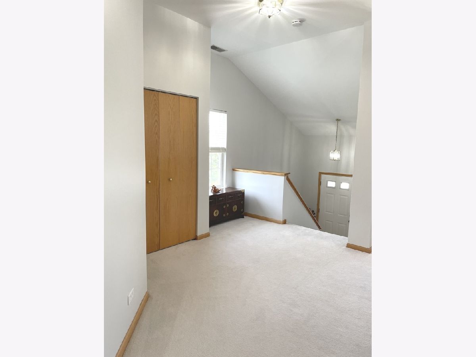
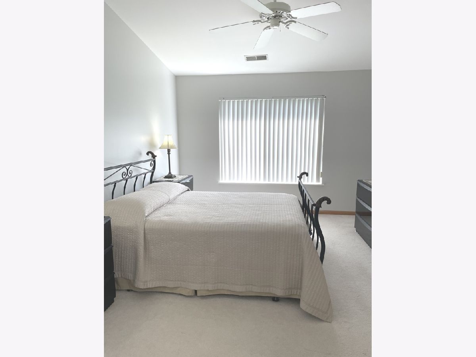
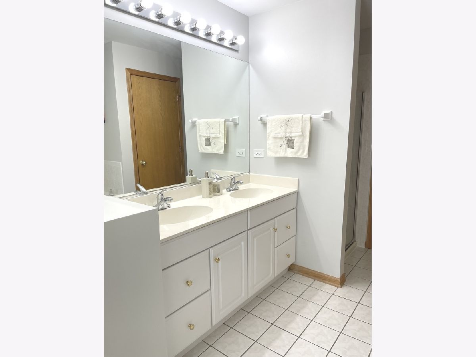
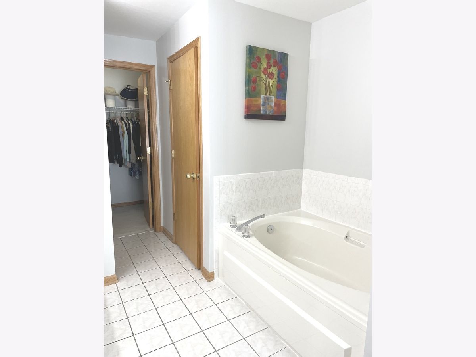
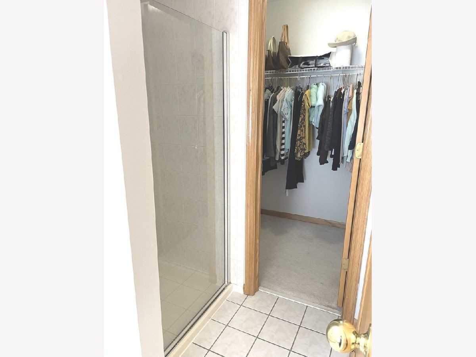
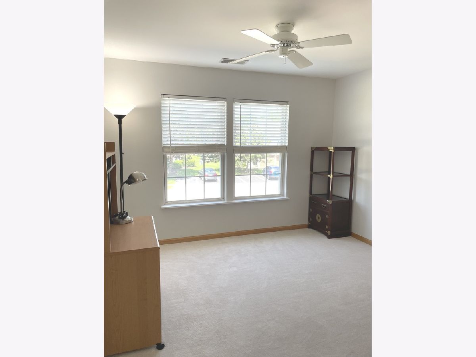
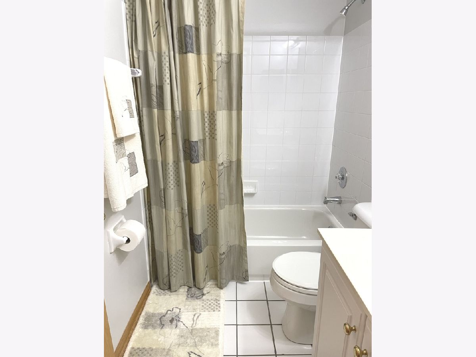
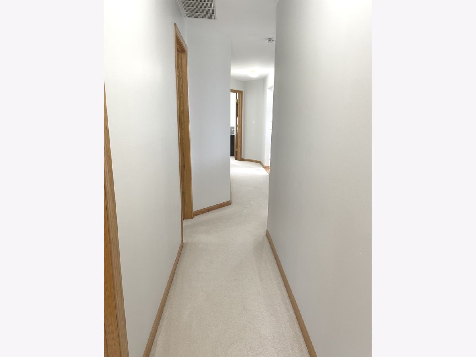
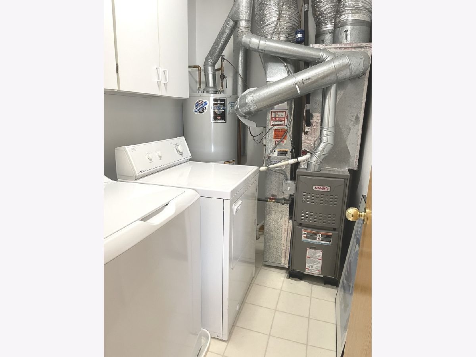
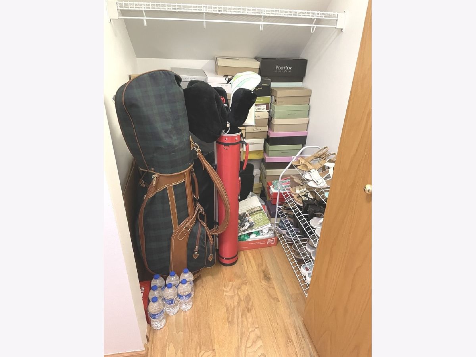
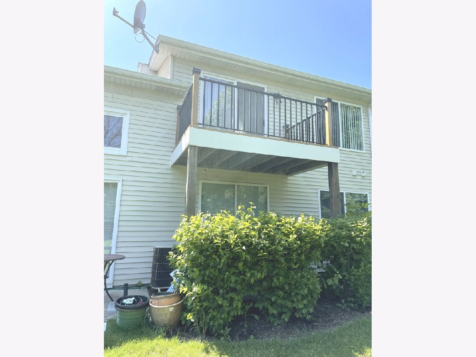
Room Specifics
Total Bedrooms: 2
Bedrooms Above Ground: 2
Bedrooms Below Ground: 0
Dimensions: —
Floor Type: —
Full Bathrooms: 2
Bathroom Amenities: Separate Shower,Double Sink,Soaking Tub
Bathroom in Basement: 0
Rooms: —
Basement Description: None
Other Specifics
| 1 | |
| — | |
| Asphalt | |
| — | |
| — | |
| CONDO | |
| — | |
| — | |
| — | |
| — | |
| Not in DB | |
| — | |
| — | |
| — | |
| — |
Tax History
| Year | Property Taxes |
|---|---|
| 2022 | $5,643 |
| 2024 | $5,750 |
Contact Agent
Nearby Similar Homes
Nearby Sold Comparables
Contact Agent
Listing Provided By
Century 21 Roberts & Andrews


