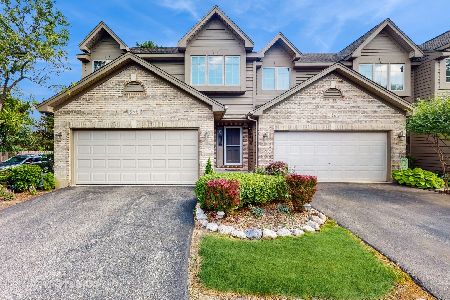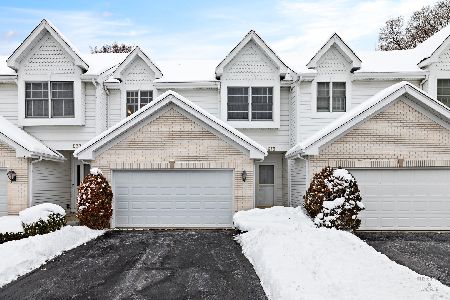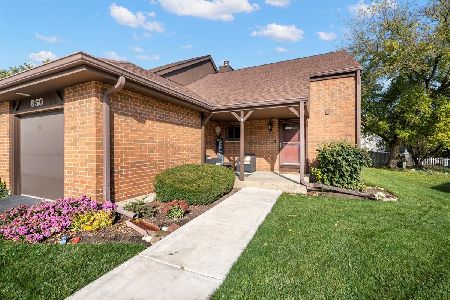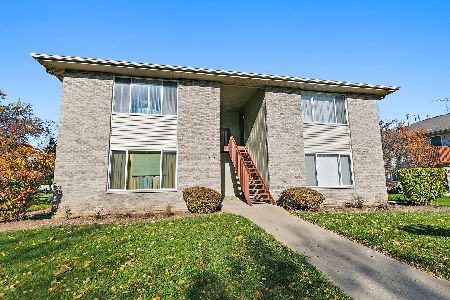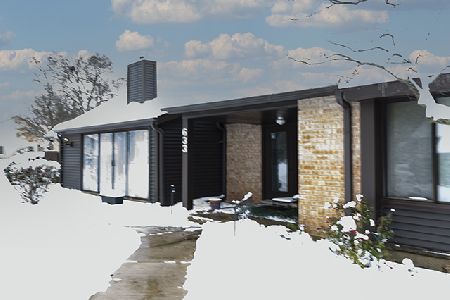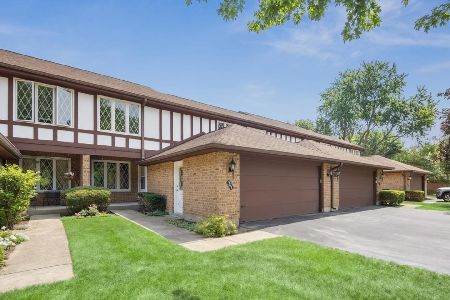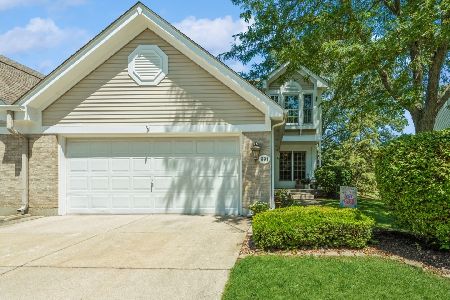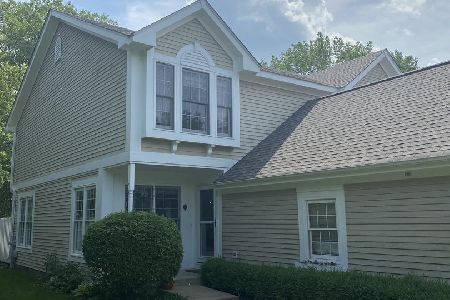991 Sutherland Drive, Crystal Lake, Illinois 60014
$220,000
|
Sold
|
|
| Status: | Closed |
| Sqft: | 1,993 |
| Cost/Sqft: | $115 |
| Beds: | 2 |
| Baths: | 3 |
| Year Built: | 1994 |
| Property Taxes: | $6,089 |
| Days On Market: | 2675 |
| Lot Size: | 0,00 |
Description
You WILL NOT want to miss this beauty! Beautifully maintained end unit in the Hidden Pond development! So much has been done to this immaculate home including cherry cabinets in the kitchen, stunning hardwood engineered flooring in kitchen, foyer and dining areas. Most kitchen appliances are newer. The bathrooms are gorgeous and have been updated with stunning walk-in showers and custom tile work. This homes offers you a wonderful screened porch and large deck on one of the larger lots in Hidden Pond. Full basement that is partially finished to give you additional living area and easily transformed to make a small kitchenette. It is truly move in condition!
Property Specifics
| Condos/Townhomes | |
| 2 | |
| — | |
| 1994 | |
| Full | |
| — | |
| No | |
| — |
| Mc Henry | |
| Hidden Pond | |
| 235 / Monthly | |
| Insurance,Exterior Maintenance,Lawn Care,Snow Removal | |
| Public | |
| Public Sewer | |
| 10058690 | |
| 1907455097 |
Nearby Schools
| NAME: | DISTRICT: | DISTANCE: | |
|---|---|---|---|
|
Grade School
South Elementary School |
47 | — | |
|
Middle School
Lundahl Middle School |
47 | Not in DB | |
|
High School
Crystal Lake South High School |
155 | Not in DB | |
Property History
| DATE: | EVENT: | PRICE: | SOURCE: |
|---|---|---|---|
| 16 Oct, 2018 | Sold | $220,000 | MRED MLS |
| 14 Sep, 2018 | Under contract | $229,500 | MRED MLS |
| — | Last price change | $235,000 | MRED MLS |
| 21 Aug, 2018 | Listed for sale | $240,000 | MRED MLS |
| 13 Aug, 2024 | Sold | $351,000 | MRED MLS |
| 29 Jul, 2024 | Under contract | $350,000 | MRED MLS |
| 28 Jun, 2024 | Listed for sale | $350,000 | MRED MLS |
Room Specifics
Total Bedrooms: 2
Bedrooms Above Ground: 2
Bedrooms Below Ground: 0
Dimensions: —
Floor Type: Carpet
Full Bathrooms: 3
Bathroom Amenities: Whirlpool,Separate Shower
Bathroom in Basement: 0
Rooms: Recreation Room,Foyer,Screened Porch
Basement Description: Partially Finished
Other Specifics
| 2 | |
| Concrete Perimeter | |
| Concrete | |
| Deck, Porch, Porch Screened, Storms/Screens, End Unit | |
| — | |
| 32 X 102 | |
| — | |
| Full | |
| Vaulted/Cathedral Ceilings, Skylight(s), First Floor Laundry, Storage | |
| Range, Microwave, Dishwasher, Refrigerator, Disposal | |
| Not in DB | |
| — | |
| — | |
| — | |
| Gas Log, Gas Starter |
Tax History
| Year | Property Taxes |
|---|---|
| 2018 | $6,089 |
| 2024 | $6,964 |
Contact Agent
Nearby Similar Homes
Nearby Sold Comparables
Contact Agent
Listing Provided By
Berkshire Hathaway HomeServices Starck Real Estate

