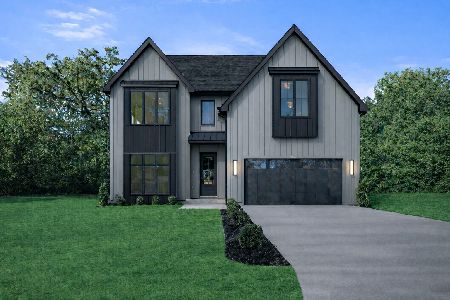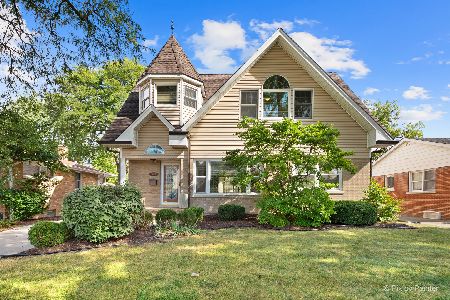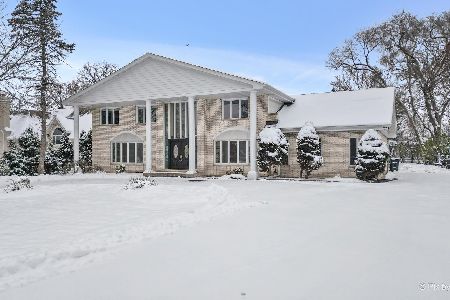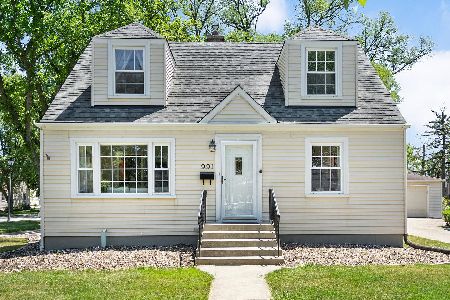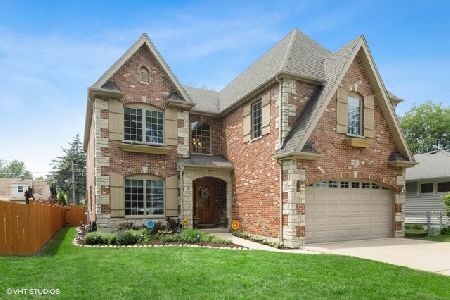991 Swain Avenue, Elmhurst, Illinois 60126
$411,900
|
Sold
|
|
| Status: | Closed |
| Sqft: | 1,490 |
| Cost/Sqft: | $278 |
| Beds: | 3 |
| Baths: | 3 |
| Year Built: | 1951 |
| Property Taxes: | $7,979 |
| Days On Market: | 1823 |
| Lot Size: | 0,16 |
Description
South Elmhurst At it's best! Great corner lot with lots of yard and room to expand. Modern updated feel. Sunny living and dining room with hardwood floors and built ins. Bath on each floor. Updated kitchen with breakfast bar opens to the living room and family room. Oversized family room with door to the deck. 1st floor master bedroom has potential to expand closet, full bathroom on this floors. 2 spacious bedrooms upstairs with good closets, new carpet & walk-in hall closet. Finished lower level with rec room with stained concrete, laundry storage, office space & full bath with jacuzzi. New Water Heater, Sump Pump. 2yrs old, Replacement Windows (except FR), Furnace and A/C serviced annually. Possible potential for a addition over the family room to create another master bedroom - have your contractor out. 2 car garage. Great neighborhood walk to Jackson & Bryan Schools, Eldridge Park & Salt Creek Greenway Trail. Amazing natural light in the home.
Property Specifics
| Single Family | |
| — | |
| Cape Cod | |
| 1951 | |
| Partial | |
| — | |
| No | |
| 0.16 |
| Du Page | |
| — | |
| 0 / Not Applicable | |
| None | |
| Lake Michigan | |
| Sewer-Storm | |
| 10973594 | |
| 0614402001 |
Nearby Schools
| NAME: | DISTRICT: | DISTANCE: | |
|---|---|---|---|
|
Grade School
Jackson Elementary School |
205 | — | |
|
Middle School
Bryan Middle School |
205 | Not in DB | |
|
High School
York Community High School |
205 | Not in DB | |
Property History
| DATE: | EVENT: | PRICE: | SOURCE: |
|---|---|---|---|
| 12 Mar, 2021 | Sold | $411,900 | MRED MLS |
| 30 Jan, 2021 | Under contract | $414,900 | MRED MLS |
| 18 Jan, 2021 | Listed for sale | $414,900 | MRED MLS |
| 28 Jul, 2022 | Sold | $440,000 | MRED MLS |
| 11 Jul, 2022 | Under contract | $475,000 | MRED MLS |
| 30 Jun, 2022 | Listed for sale | $475,000 | MRED MLS |
| 5 Dec, 2025 | Sold | $563,000 | MRED MLS |
| 22 Oct, 2025 | Under contract | $565,000 | MRED MLS |
| 16 Oct, 2025 | Listed for sale | $565,000 | MRED MLS |




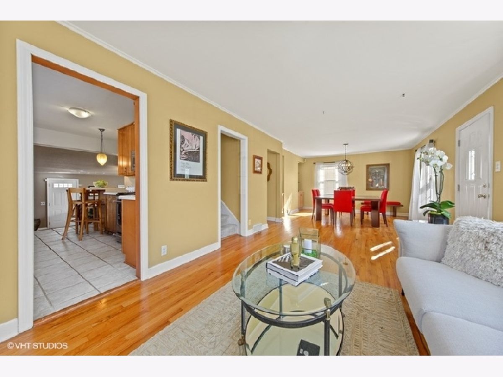
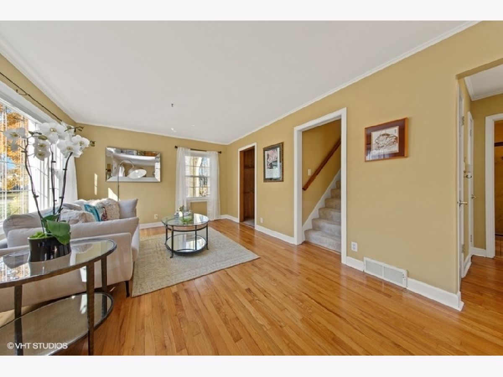
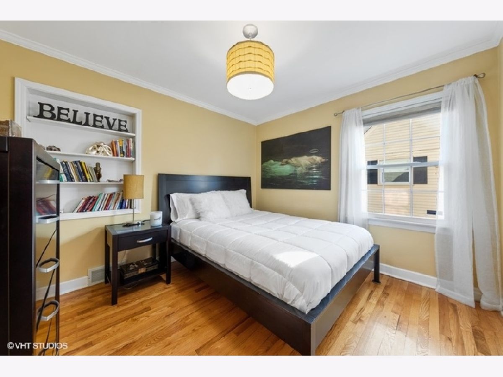
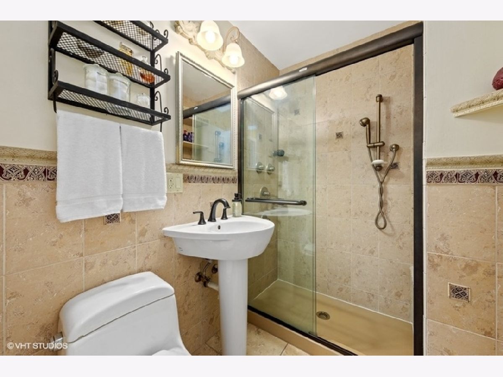
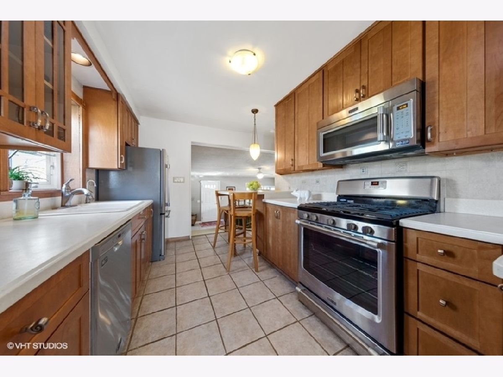
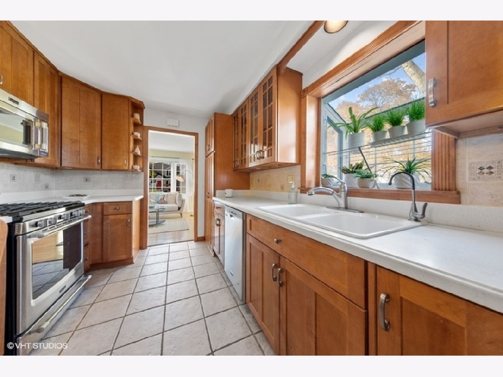

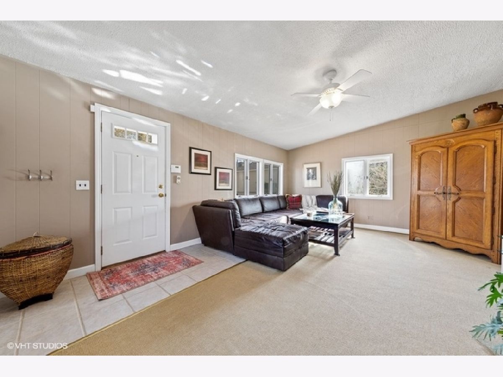

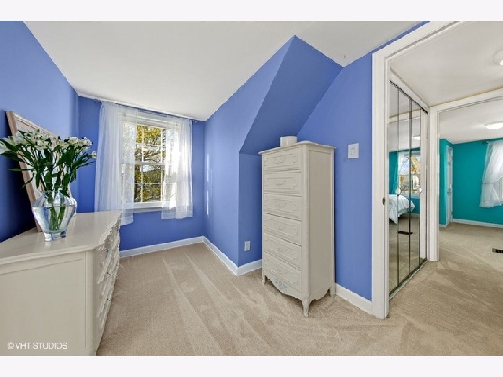
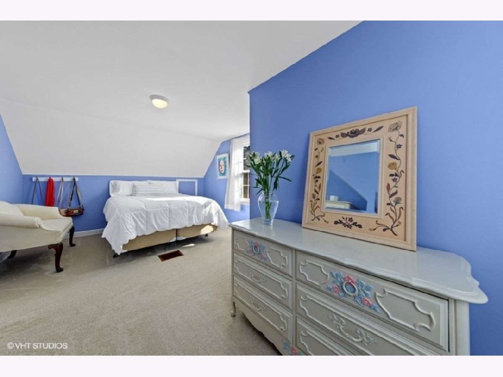
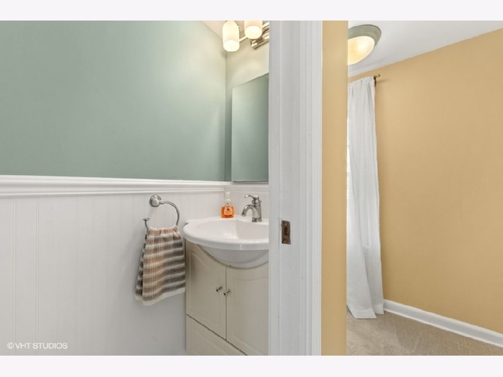
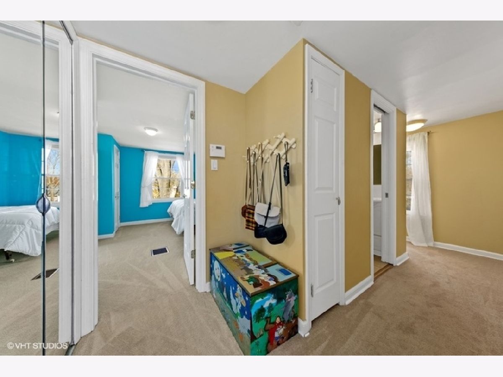
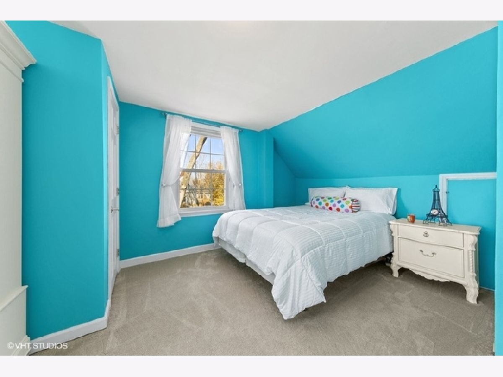
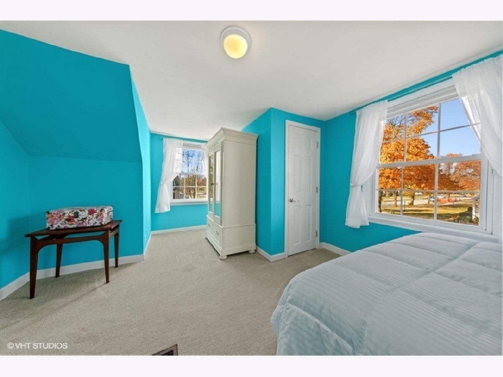
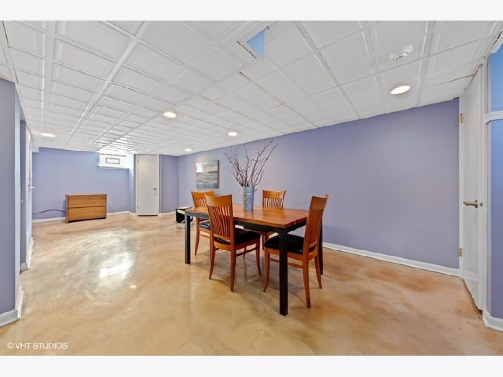
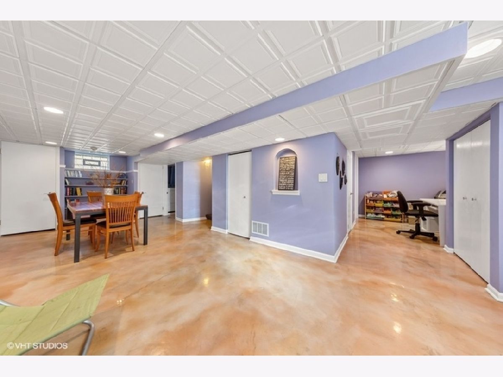
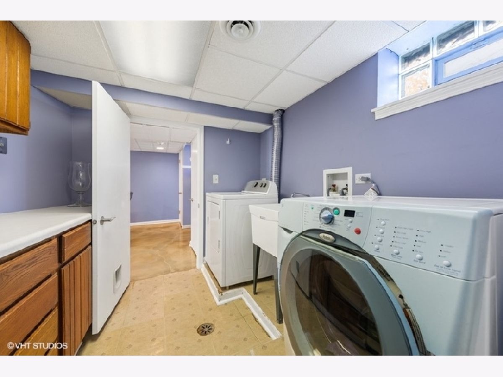
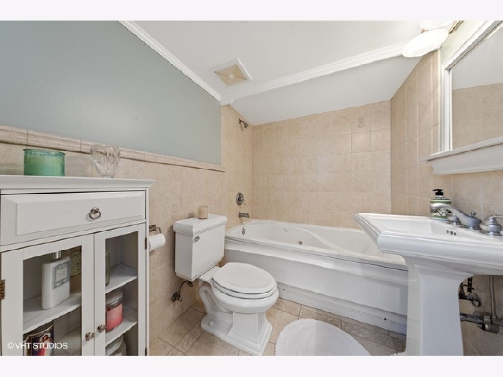
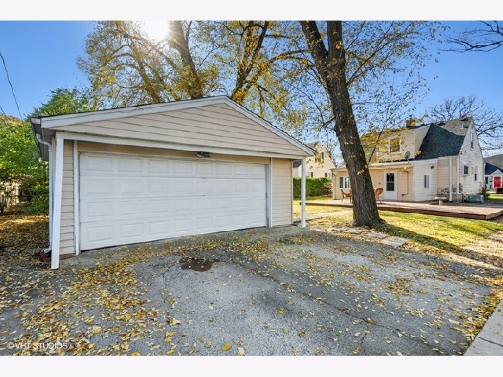
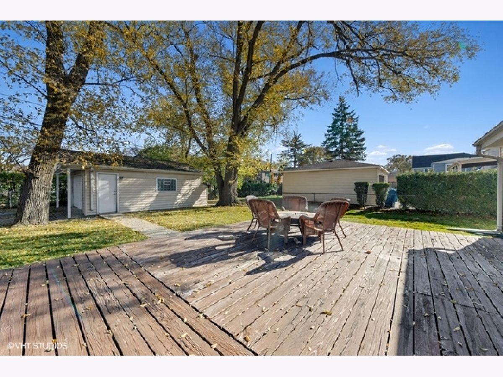
Room Specifics
Total Bedrooms: 3
Bedrooms Above Ground: 3
Bedrooms Below Ground: 0
Dimensions: —
Floor Type: Carpet
Dimensions: —
Floor Type: Carpet
Full Bathrooms: 3
Bathroom Amenities: Whirlpool,Separate Shower,Full Body Spray Shower
Bathroom in Basement: 1
Rooms: Recreation Room,Office
Basement Description: Finished
Other Specifics
| 2 | |
| — | |
| Asphalt | |
| Deck | |
| Corner Lot | |
| 50X140 | |
| — | |
| None | |
| Hardwood Floors, First Floor Bedroom, First Floor Full Bath, Built-in Features | |
| Range, Microwave, Dishwasher, Refrigerator, Washer, Dryer, Stainless Steel Appliance(s) | |
| Not in DB | |
| Park, Tennis Court(s), Curbs, Sidewalks, Street Lights, Street Paved | |
| — | |
| — | |
| — |
Tax History
| Year | Property Taxes |
|---|---|
| 2021 | $7,979 |
| 2022 | $8,482 |
| 2025 | $9,462 |
Contact Agent
Nearby Similar Homes
Nearby Sold Comparables
Contact Agent
Listing Provided By
@properties

