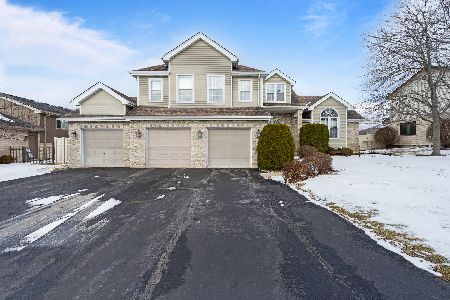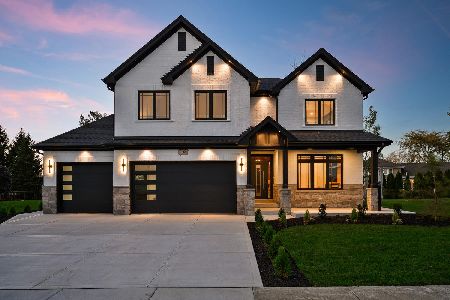9911 195th Street, Mokena, Illinois 60448
$330,000
|
Sold
|
|
| Status: | Closed |
| Sqft: | 2,086 |
| Cost/Sqft: | $163 |
| Beds: | 3 |
| Baths: | 3 |
| Year Built: | 1994 |
| Property Taxes: | $6,808 |
| Days On Market: | 2439 |
| Lot Size: | 0,34 |
Description
Set in highly sought after Grasmere is this immaculate 3 step ranch! Boasting an oversized yard; the all brick exterior has been beautifully accented with new professional landscaping, a newer roof, and a large concrete/paver patio. Step inside to the impressive interior which has lovely sun-lit rooms, volume ceilings, warm decor, refinished hardwood floors and a wonderful layout. Hosted on the main floor are a beautiful living room with beamed vaulted ceiling; a formal dining room; eat-in kitchen with custom white cabinets and stainless steel appliances; along with a spacious family room that has a brick fireplace and new carpeting. There are 3 large bedrooms; all with ample closet space and including a large master suite. Additionally, this home has a huge - partial basement, crawl for extra storage; and a newer air conditioner and furnace. Come enjoy this great home and its prime location to the Metra station, interstate access, Grasmere Park and so much more!
Property Specifics
| Single Family | |
| — | |
| Step Ranch | |
| 1994 | |
| Partial | |
| — | |
| No | |
| 0.34 |
| Will | |
| Grasmere | |
| 0 / Not Applicable | |
| None | |
| Lake Michigan,Public | |
| Public Sewer | |
| 10427576 | |
| 1909094060710000 |
Property History
| DATE: | EVENT: | PRICE: | SOURCE: |
|---|---|---|---|
| 26 Jul, 2019 | Sold | $330,000 | MRED MLS |
| 25 Jun, 2019 | Under contract | $339,900 | MRED MLS |
| 24 Jun, 2019 | Listed for sale | $339,900 | MRED MLS |
Room Specifics
Total Bedrooms: 3
Bedrooms Above Ground: 3
Bedrooms Below Ground: 0
Dimensions: —
Floor Type: Carpet
Dimensions: —
Floor Type: Carpet
Full Bathrooms: 3
Bathroom Amenities: Whirlpool,Separate Shower,Soaking Tub
Bathroom in Basement: 0
Rooms: Eating Area
Basement Description: Unfinished,Crawl
Other Specifics
| 2.5 | |
| Concrete Perimeter | |
| Concrete | |
| Patio, Brick Paver Patio | |
| Landscaped | |
| 89X168 | |
| Pull Down Stair | |
| Full | |
| Vaulted/Cathedral Ceilings, Skylight(s), Hardwood Floors, First Floor Bedroom, First Floor Full Bath, Walk-In Closet(s) | |
| Range, Microwave, Dishwasher, Refrigerator, Washer, Dryer, Stainless Steel Appliance(s) | |
| Not in DB | |
| Sidewalks, Street Lights, Street Paved | |
| — | |
| — | |
| Gas Starter |
Tax History
| Year | Property Taxes |
|---|---|
| 2019 | $6,808 |
Contact Agent
Nearby Similar Homes
Nearby Sold Comparables
Contact Agent
Listing Provided By
Lincoln-Way Realty, Inc





