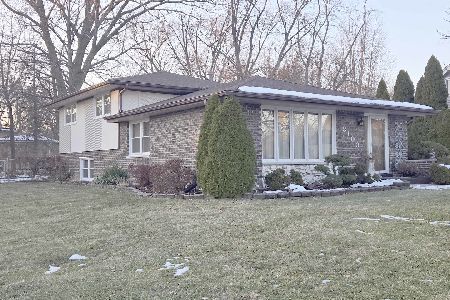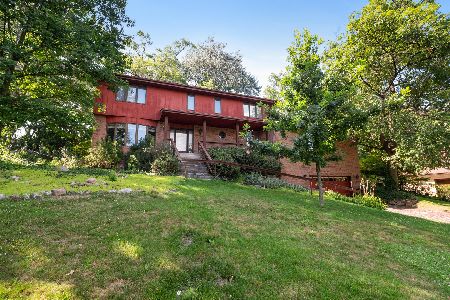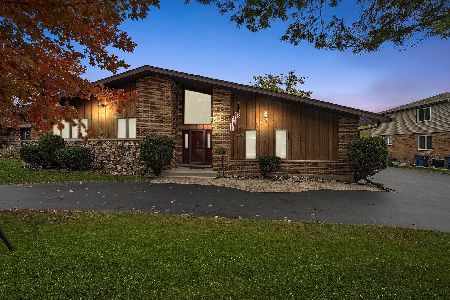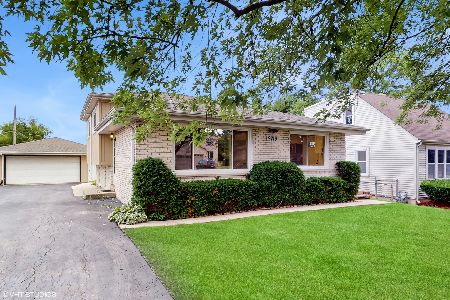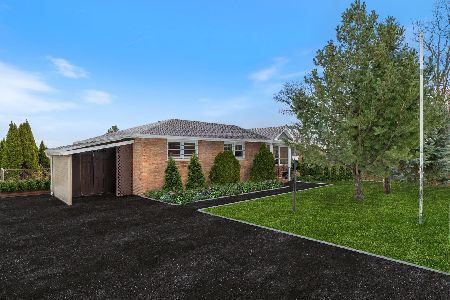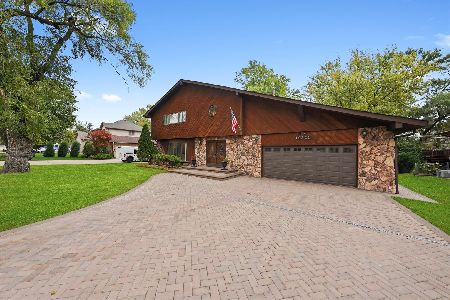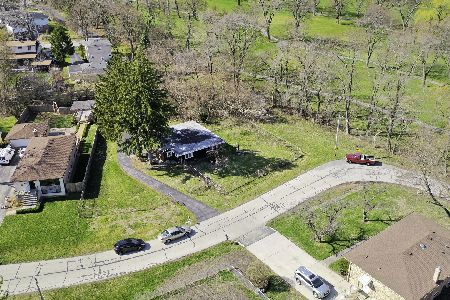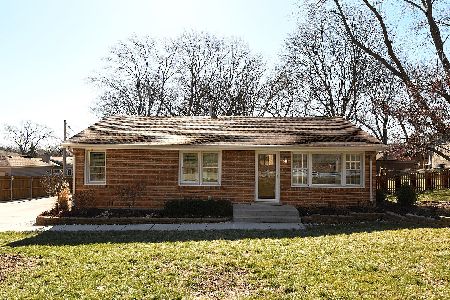9912 82nd Avenue, Palos Hills, Illinois 60465
$269,000
|
Sold
|
|
| Status: | Closed |
| Sqft: | 1,764 |
| Cost/Sqft: | $152 |
| Beds: | 3 |
| Baths: | 2 |
| Year Built: | 1962 |
| Property Taxes: | $5,277 |
| Days On Market: | 2935 |
| Lot Size: | 0,51 |
Description
Beautiful Ranch style home in Palos Hills on over 1/2 acre gorgeous lot. 3 Bedrooms and 2 full baths. Kitchen was re-modeled about 4 years ago and has granite countertops, glass block back splash, Cherry stained cabinets, stainless steel appliances. Over 32K spent in the kitchen alone. Large Family Room has a fireplace and a built in entertainment center. Fenced yard with a deck, gazebo and pond. In ground sprinklers. Brick paver walkway in the front with a Butterfly garden. There is hardwood flooring under the carpet in the living room and hallway and in a part of the master bedroom. Master bedroom has private entrance from the back yard. Detached 2 car garage. Additional parking in front of the home.The Murphy bed in the second bedroom stays. New complete tear off roof about 13 years ago with ice & water shield. Leaf guards on the gutters. Furnace is only about 2 years old. A/C is about 5 years old. Tankless hot water heater about 3 years old. Indian Woods Park is across the street.
Property Specifics
| Single Family | |
| — | |
| Ranch | |
| 1962 | |
| None | |
| — | |
| No | |
| 0.51 |
| Cook | |
| — | |
| 0 / Not Applicable | |
| None | |
| Lake Michigan | |
| Public Sewer | |
| 09825552 | |
| 23114170100000 |
Nearby Schools
| NAME: | DISTRICT: | DISTANCE: | |
|---|---|---|---|
|
High School
Amos Alonzo Stagg High School |
230 | Not in DB | |
Property History
| DATE: | EVENT: | PRICE: | SOURCE: |
|---|---|---|---|
| 23 Feb, 2018 | Sold | $269,000 | MRED MLS |
| 9 Jan, 2018 | Under contract | $269,000 | MRED MLS |
| 3 Jan, 2018 | Listed for sale | $269,000 | MRED MLS |
Room Specifics
Total Bedrooms: 3
Bedrooms Above Ground: 3
Bedrooms Below Ground: 0
Dimensions: —
Floor Type: Hardwood
Dimensions: —
Floor Type: Hardwood
Full Bathrooms: 2
Bathroom Amenities: Whirlpool
Bathroom in Basement: 0
Rooms: No additional rooms
Basement Description: Crawl,Slab
Other Specifics
| 2.5 | |
| Concrete Perimeter | |
| Asphalt | |
| Deck, Patio, Porch | |
| Pond(s) | |
| 118 X 195 X 118 X 195 | |
| — | |
| Full | |
| Skylight(s), Hardwood Floors | |
| Range, Microwave, Dishwasher, Washer, Dryer | |
| Not in DB | |
| Park | |
| — | |
| — | |
| — |
Tax History
| Year | Property Taxes |
|---|---|
| 2018 | $5,277 |
Contact Agent
Nearby Similar Homes
Nearby Sold Comparables
Contact Agent
Listing Provided By
RE/MAX 10 in the Park

