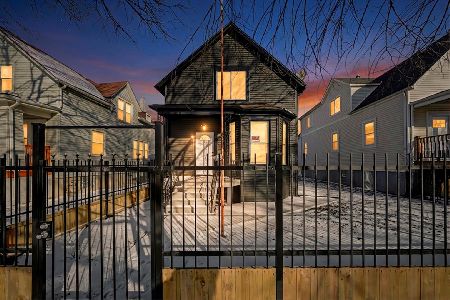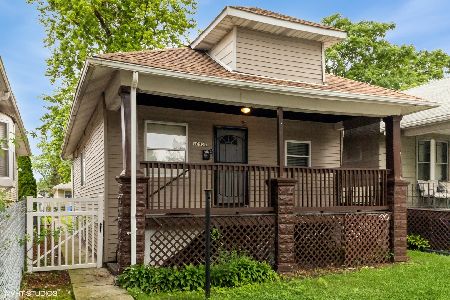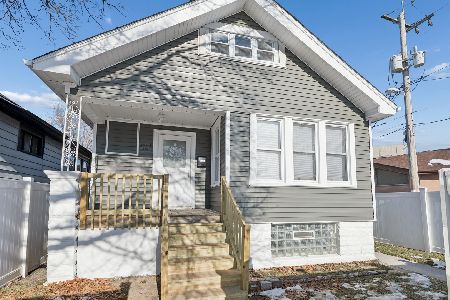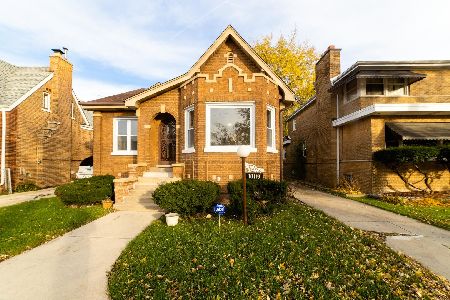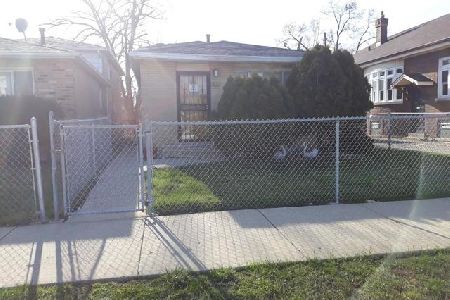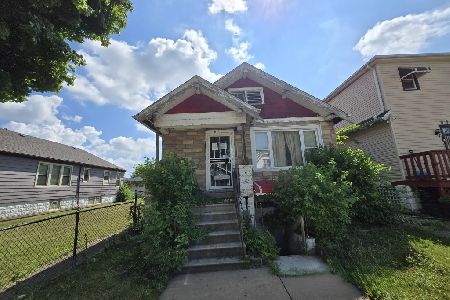9912 State Street, Roseland, Chicago, Illinois 60628
$171,000
|
Sold
|
|
| Status: | Closed |
| Sqft: | 1,800 |
| Cost/Sqft: | $110 |
| Beds: | 4 |
| Baths: | 2 |
| Year Built: | 1929 |
| Property Taxes: | $1,999 |
| Days On Market: | 2443 |
| Lot Size: | 0,08 |
Description
Sunny and spacious newly rehabbed home with cherry hardwood floors ,2 roomy bedrooms and lovely bathroom with glass tile detail, plus the expanded kitchen with a breakfast room all on the main level . Kitchen has shaker style 42 inch cabinets, granite counter tops and full stainless steel appliance package, subway tile back splash and an island adding more counter space for the master chef in you. The lower level has a wow factor; with a large family room, 2 large bedrooms, spacious second bathroom, laundry room and exterior access making it easy to move in furniture. The attic is open fully insulated and perfect for storage. This home has new siding, HVAC, electrical, plumbing and roof, plus backyard and 2 car garage. Near public transit and 4 blocks to Red line station and steps to 2 major highways 94 and 57. Seller will assist buyer with closing costs and Home Warranty Included! Just move in and enjoy! A Wonderful Home and a Wonderful Value!!! Be Sure to Check out the Before Photos
Property Specifics
| Single Family | |
| — | |
| — | |
| 1929 | |
| Full,Walkout | |
| — | |
| No | |
| 0.08 |
| Cook | |
| Rosemoor | |
| — / Not Applicable | |
| None | |
| Lake Michigan,Public | |
| Public Sewer | |
| 10391719 | |
| 25094070260000 |
Property History
| DATE: | EVENT: | PRICE: | SOURCE: |
|---|---|---|---|
| 31 May, 2018 | Sold | $45,000 | MRED MLS |
| 1 May, 2018 | Under contract | $45,000 | MRED MLS |
| — | Last price change | $52,900 | MRED MLS |
| 7 Jun, 2017 | Listed for sale | $59,900 | MRED MLS |
| 11 Oct, 2019 | Sold | $171,000 | MRED MLS |
| 22 Jul, 2019 | Under contract | $197,500 | MRED MLS |
| — | Last price change | $199,999 | MRED MLS |
| 24 May, 2019 | Listed for sale | $209,000 | MRED MLS |
Room Specifics
Total Bedrooms: 4
Bedrooms Above Ground: 4
Bedrooms Below Ground: 0
Dimensions: —
Floor Type: Hardwood
Dimensions: —
Floor Type: Carpet
Dimensions: —
Floor Type: Carpet
Full Bathrooms: 2
Bathroom Amenities: —
Bathroom in Basement: 1
Rooms: Breakfast Room,Attic
Basement Description: Finished,Exterior Access
Other Specifics
| 2 | |
| Concrete Perimeter | |
| — | |
| — | |
| — | |
| 25X125 | |
| Unfinished | |
| None | |
| Hardwood Floors | |
| Range, Microwave, Dishwasher, Refrigerator, Stainless Steel Appliance(s) | |
| Not in DB | |
| Sidewalks, Street Lights, Street Paved | |
| — | |
| — | |
| — |
Tax History
| Year | Property Taxes |
|---|---|
| 2018 | $1,702 |
| 2019 | $1,999 |
Contact Agent
Nearby Similar Homes
Nearby Sold Comparables
Contact Agent
Listing Provided By
@properties

