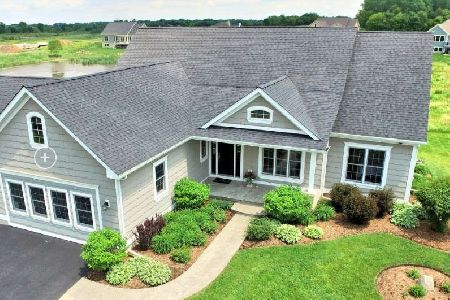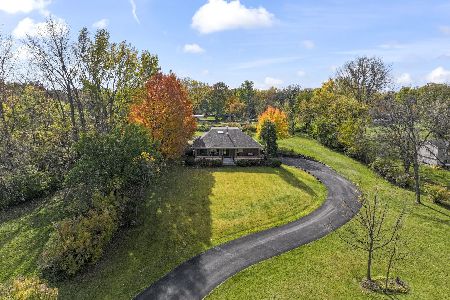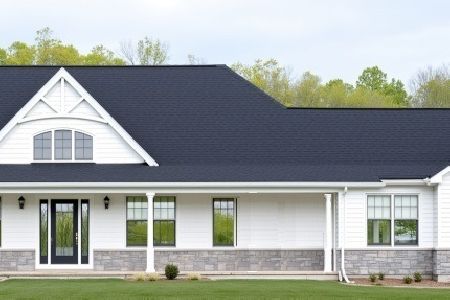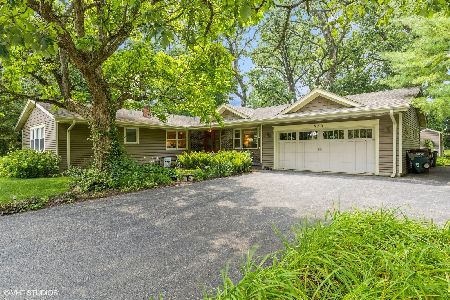9913 Forest Lane, Union, Illinois 60180
$321,000
|
Sold
|
|
| Status: | Closed |
| Sqft: | 1,654 |
| Cost/Sqft: | $175 |
| Beds: | 4 |
| Baths: | 2 |
| Year Built: | 1978 |
| Property Taxes: | $5,836 |
| Days On Market: | 1704 |
| Lot Size: | 1,15 |
Description
Gorgeous ranch at the end of the block!!! This home sits on over an acre of mature trees with two sheds and a fire pit for enjoying friends and family. Extra large driveway can hold many vehicles. Inside you will find a gourmet kitchen that was recently remodeled. Has walk-in pantry as well as a coffee bar. The entire house has been freshly painted. Has some new windows and wood laminate flooring in the family room, hallway and sun room. Sun room can be enjoyed year round, has heat and skylights for looking over your back yard and letting in tons of light. Basement is completely unfinished but huge and can be made into many uses for the next family. Roof is 5-6 years new. Come see this home you won't be disappointed!!!
Property Specifics
| Single Family | |
| — | |
| Ranch | |
| 1978 | |
| Full | |
| RANCH | |
| No | |
| 1.15 |
| Mc Henry | |
| Knoll Top | |
| — / Not Applicable | |
| None | |
| Private Well | |
| Septic-Private | |
| 11111214 | |
| 1723353003 |
Nearby Schools
| NAME: | DISTRICT: | DISTANCE: | |
|---|---|---|---|
|
Grade School
Leggee Elementary School |
158 | — | |
|
Middle School
Heineman Middle School |
158 | Not in DB | |
|
High School
Huntley High School |
158 | Not in DB | |
Property History
| DATE: | EVENT: | PRICE: | SOURCE: |
|---|---|---|---|
| 16 Jul, 2021 | Sold | $321,000 | MRED MLS |
| 6 Jun, 2021 | Under contract | $290,000 | MRED MLS |
| 3 Jun, 2021 | Listed for sale | $290,000 | MRED MLS |
| 2 Sep, 2025 | Sold | $410,000 | MRED MLS |
| 1 Aug, 2025 | Under contract | $399,000 | MRED MLS |
| 1 Aug, 2025 | Listed for sale | $399,000 | MRED MLS |

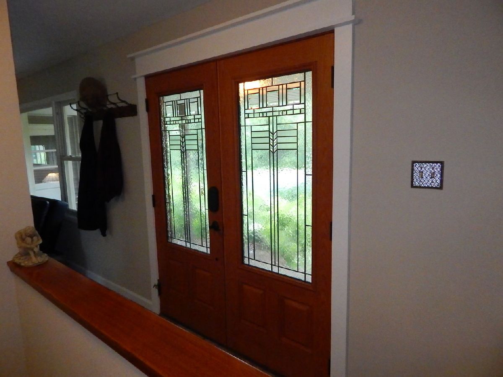
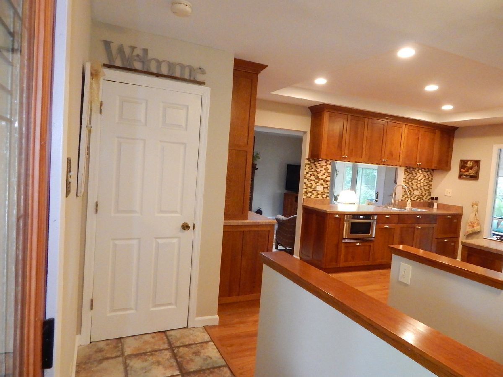
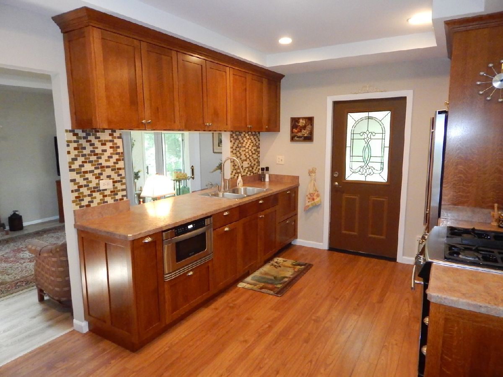




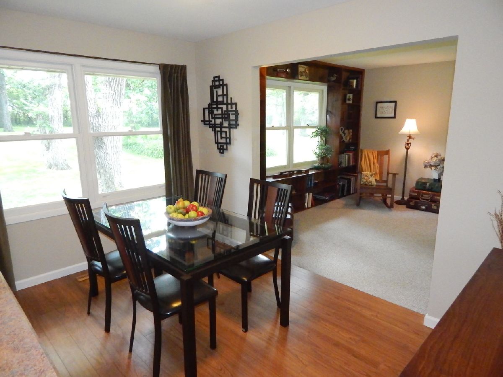




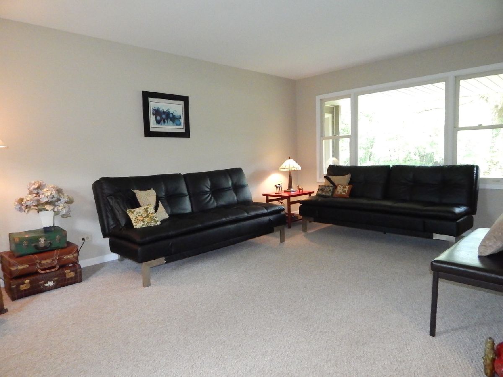



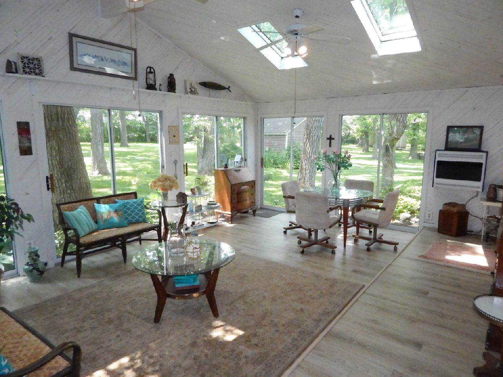
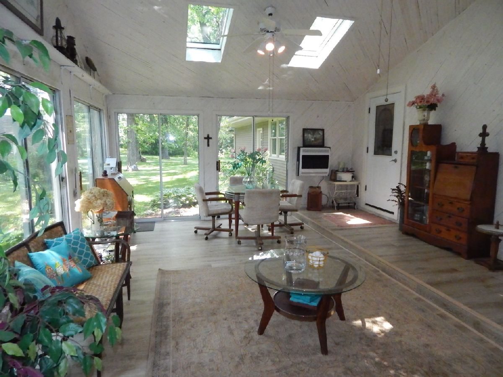
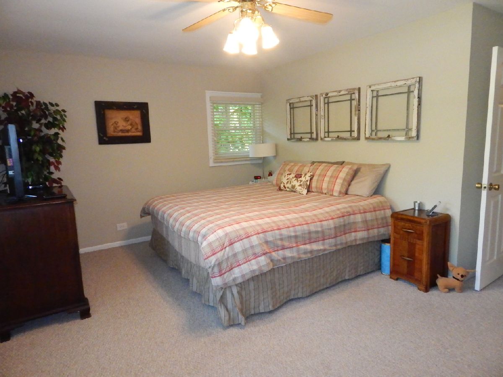

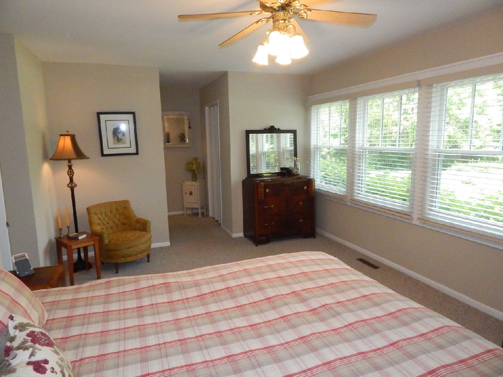

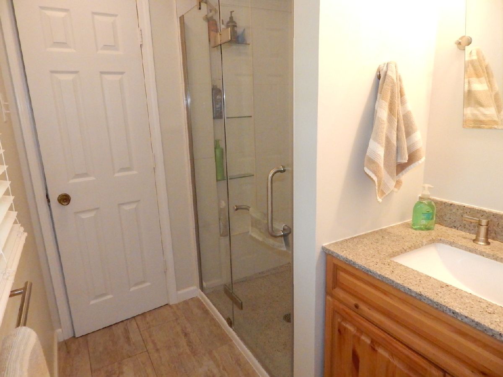
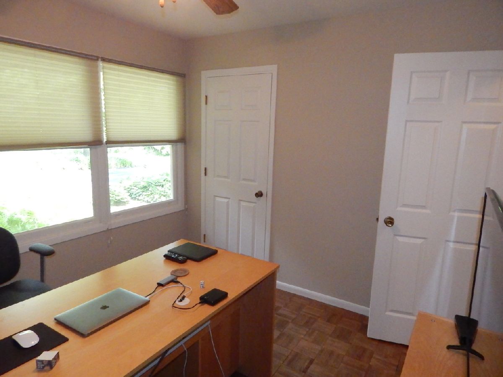
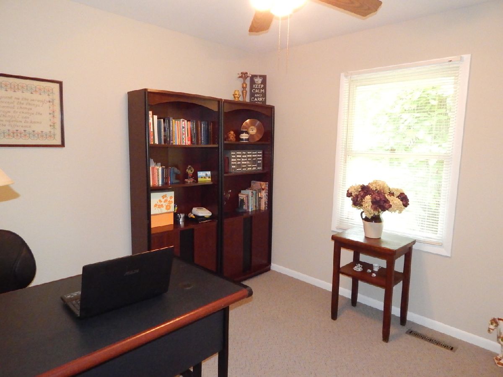
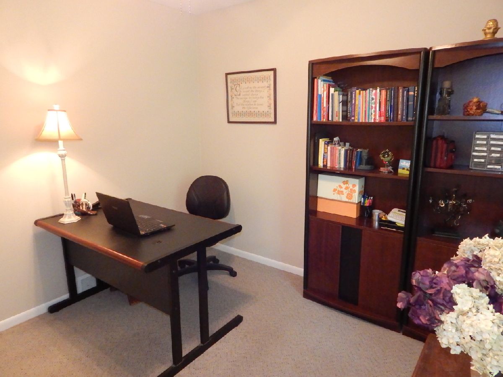

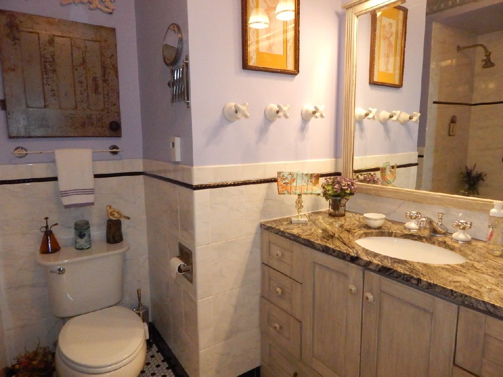
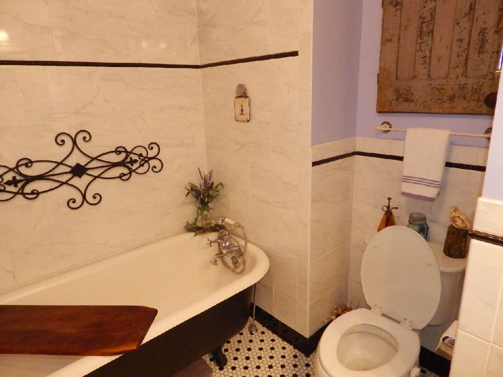

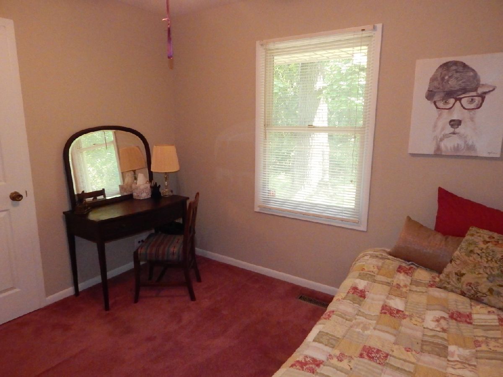
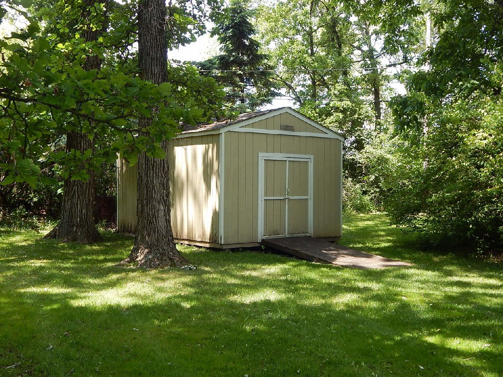
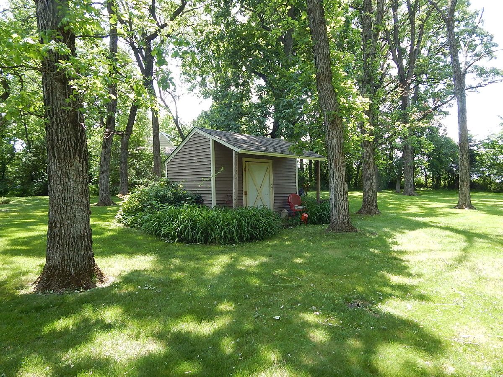
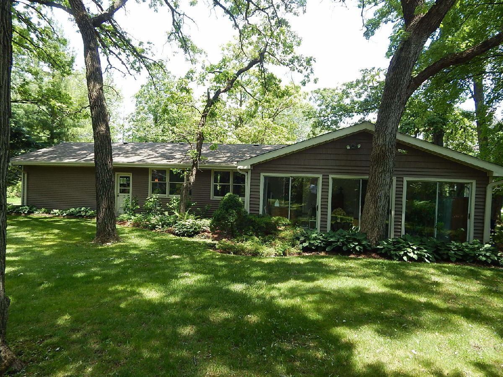
Room Specifics
Total Bedrooms: 4
Bedrooms Above Ground: 4
Bedrooms Below Ground: 0
Dimensions: —
Floor Type: Carpet
Dimensions: —
Floor Type: Parquet
Dimensions: —
Floor Type: Carpet
Full Bathrooms: 2
Bathroom Amenities: —
Bathroom in Basement: 0
Rooms: Enclosed Porch Heated
Basement Description: Unfinished
Other Specifics
| 2 | |
| Concrete Perimeter | |
| Asphalt | |
| Porch, Porch Screened, Fire Pit | |
| Cul-De-Sac,Mature Trees | |
| 87 X 115 X 229 X 228 X 272 | |
| — | |
| Full | |
| Vaulted/Cathedral Ceilings, Skylight(s), Bar-Wet, Hardwood Floors, Wood Laminate Floors, First Floor Bedroom, Walk-In Closet(s) | |
| Range, Microwave, High End Refrigerator, Washer, Dryer | |
| Not in DB | |
| Street Paved | |
| — | |
| — | |
| Wood Burning |
Tax History
| Year | Property Taxes |
|---|---|
| 2021 | $5,836 |
| 2025 | $6,298 |
Contact Agent
Nearby Similar Homes
Contact Agent
Listing Provided By
REMAX Horizon

