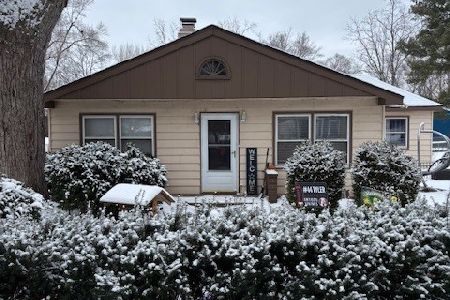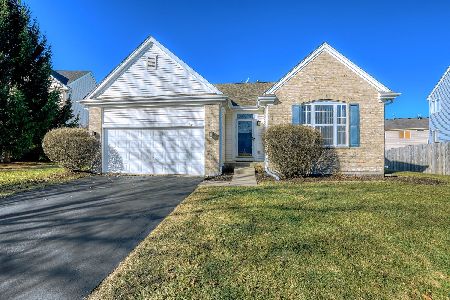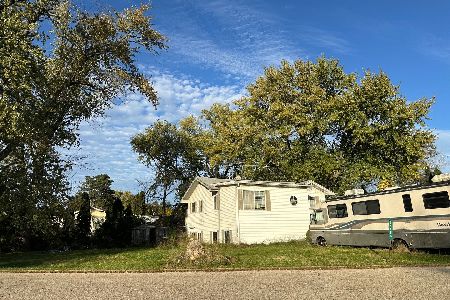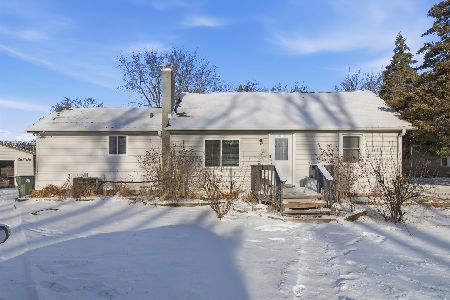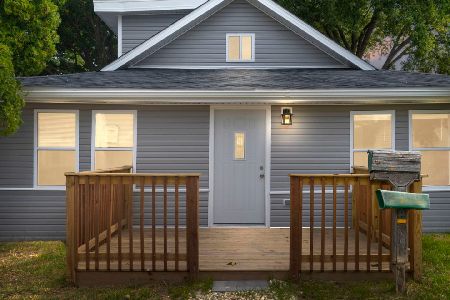992 Cotherstone Place, Antioch, Illinois 60002
$250,000
|
Sold
|
|
| Status: | Closed |
| Sqft: | 2,120 |
| Cost/Sqft: | $118 |
| Beds: | 4 |
| Baths: | 3 |
| Year Built: | 2004 |
| Property Taxes: | $8,767 |
| Days On Market: | 1584 |
| Lot Size: | 0,23 |
Description
Spacious Tiffany Farms 2 story home with much to offer. Semi open floor plan with is just perfect for entertaining family and friends. The Kitchen with it's maple cabinetry is wide open to the eating area as well as the family room. The fireplace will surely keep you warm and comfy on the for sure to be upcoming cold winter nights. 4 bedrooms and 2.5 bath rooms means room for the whole family. The master has a private bath and his an her closets. If you need additional living space, the full basement is prime for finishing and has been stubbed for future bath. A great value
Property Specifics
| Single Family | |
| — | |
| — | |
| 2004 | |
| Full,English | |
| SARATOGA | |
| No | |
| 0.23 |
| Lake | |
| Tiffany Farms | |
| 177 / Annual | |
| None | |
| Public | |
| Public Sewer | |
| 11240201 | |
| 02071110050000 |
Nearby Schools
| NAME: | DISTRICT: | DISTANCE: | |
|---|---|---|---|
|
Middle School
Antioch Upper Grade School |
34 | Not in DB | |
|
High School
Antioch Community High School |
117 | Not in DB | |
Property History
| DATE: | EVENT: | PRICE: | SOURCE: |
|---|---|---|---|
| 26 Jun, 2009 | Sold | $220,000 | MRED MLS |
| 22 May, 2009 | Under contract | $249,000 | MRED MLS |
| — | Last price change | $262,000 | MRED MLS |
| 26 Jan, 2009 | Listed for sale | $262,000 | MRED MLS |
| 30 Apr, 2018 | Sold | $190,000 | MRED MLS |
| 26 Mar, 2018 | Under contract | $195,000 | MRED MLS |
| 14 Mar, 2018 | Listed for sale | $195,000 | MRED MLS |
| 16 Nov, 2021 | Sold | $250,000 | MRED MLS |
| 11 Oct, 2021 | Under contract | $249,900 | MRED MLS |
| 7 Oct, 2021 | Listed for sale | $249,900 | MRED MLS |
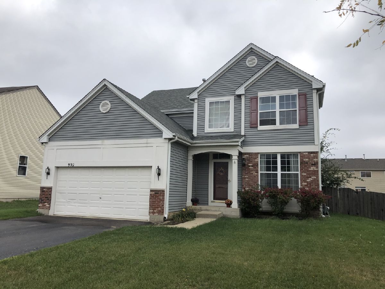
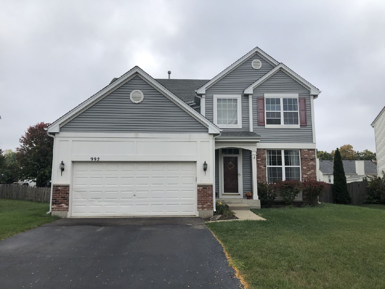
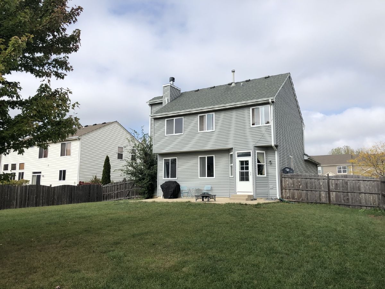
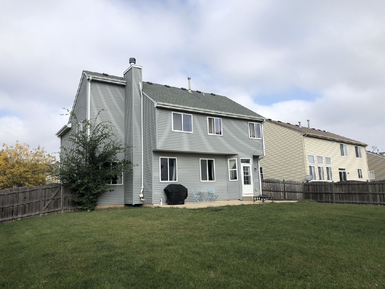
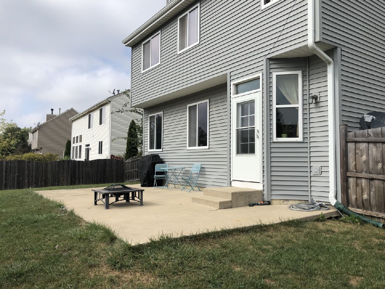
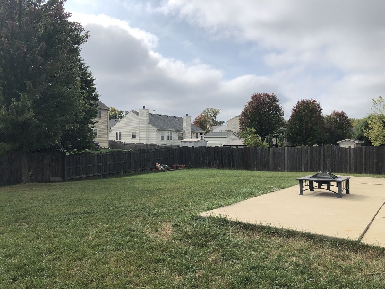
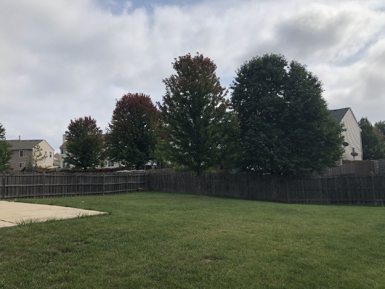
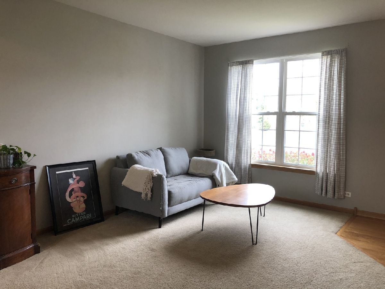
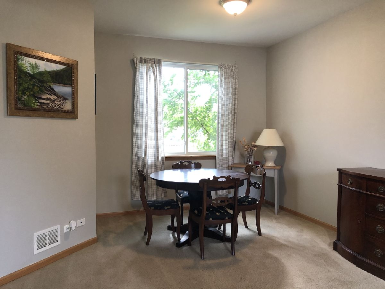
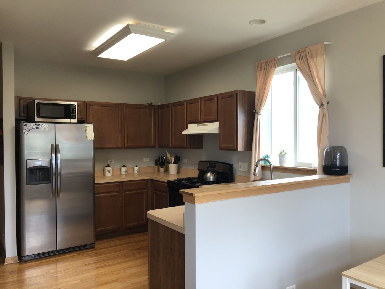
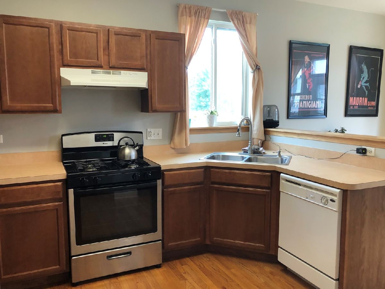
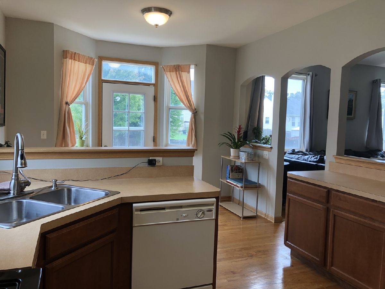
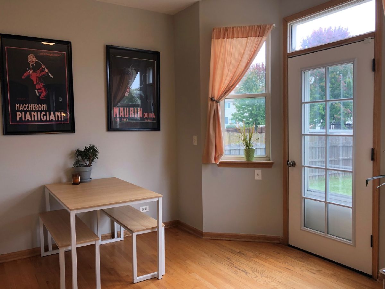
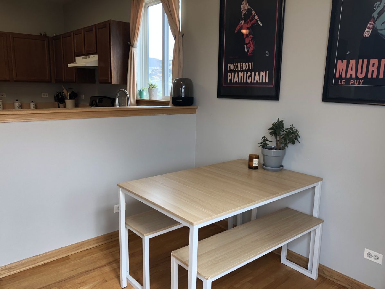
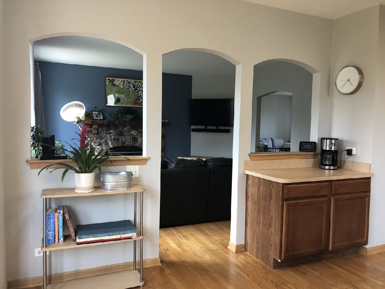
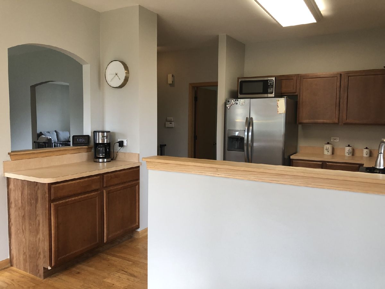
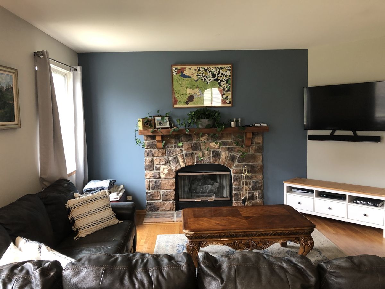
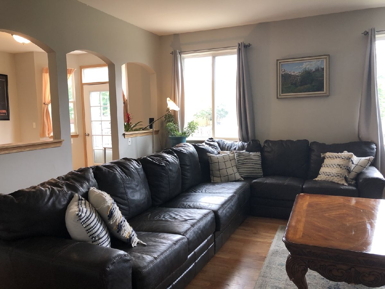
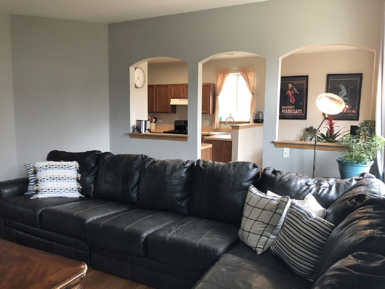
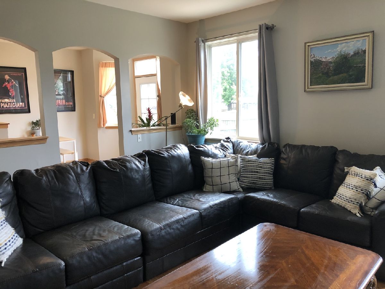
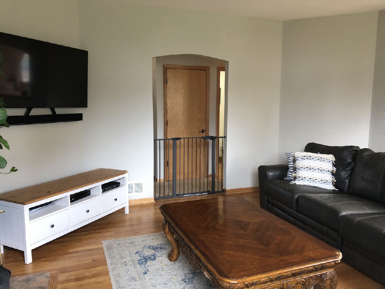
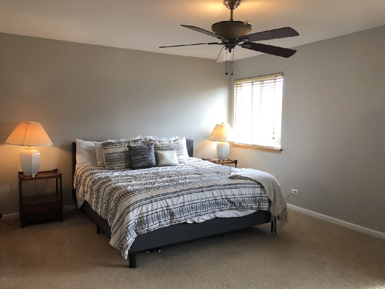
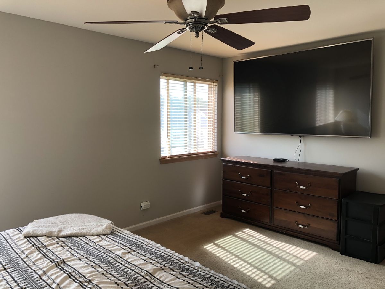
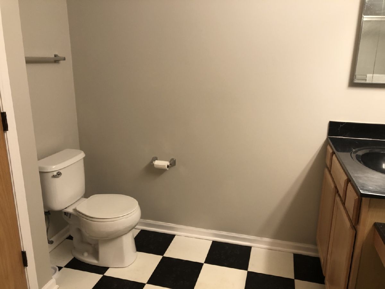
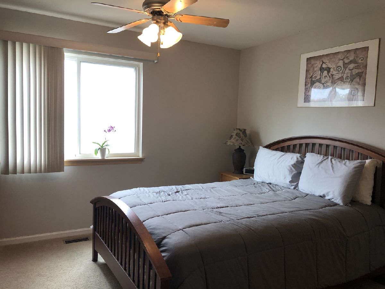
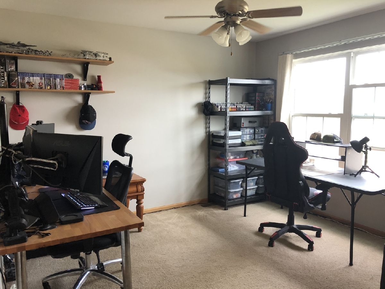
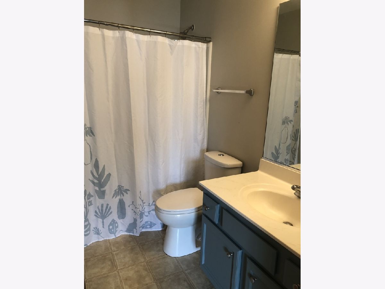
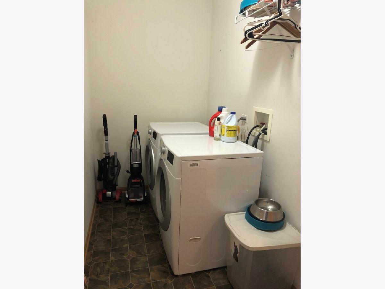
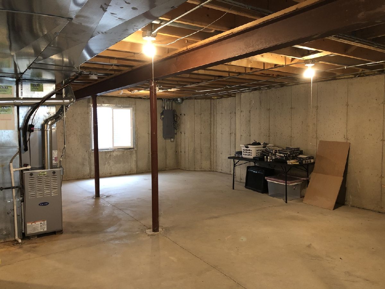
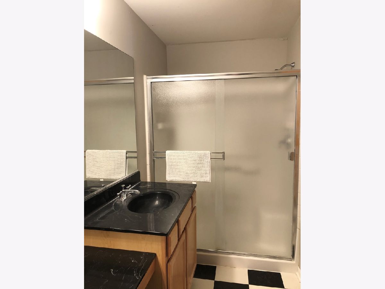
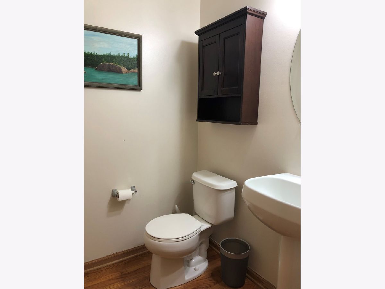
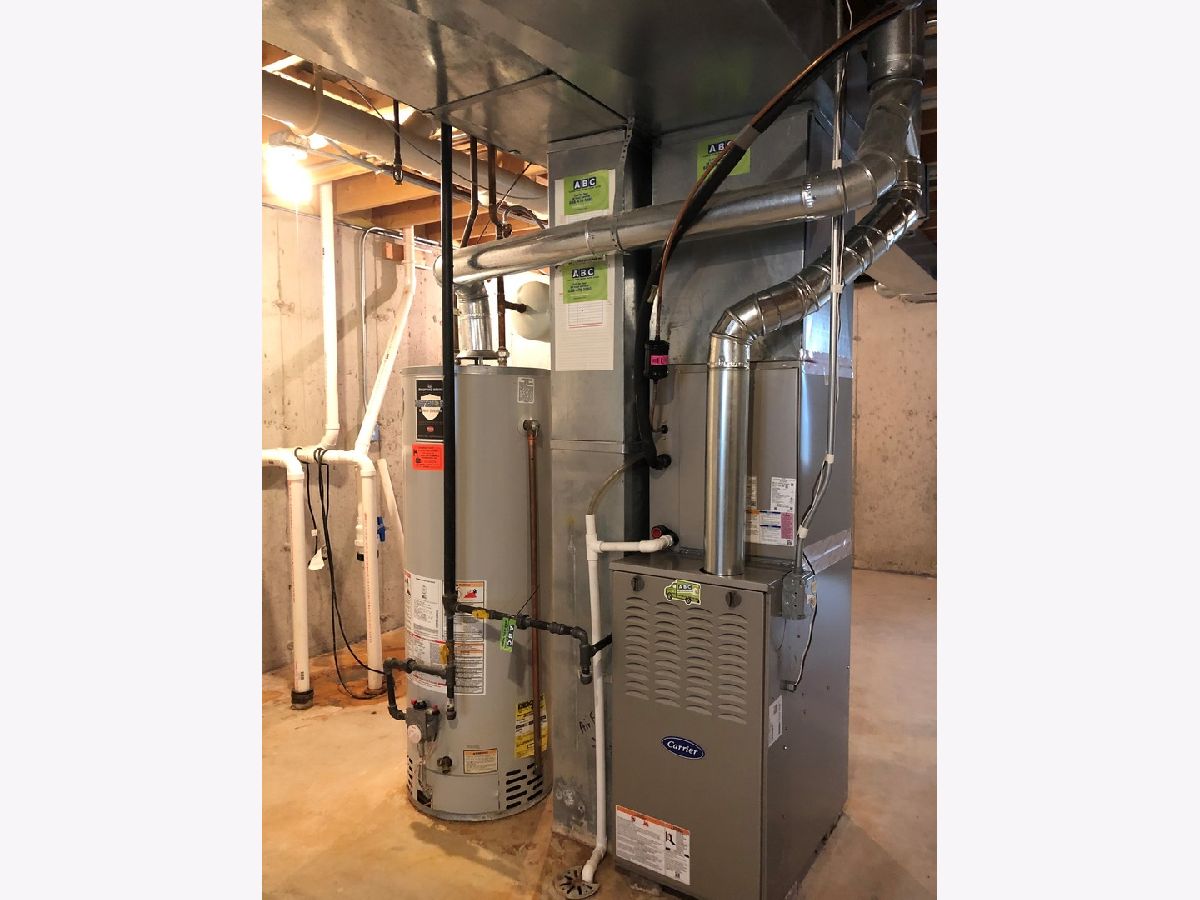
Room Specifics
Total Bedrooms: 4
Bedrooms Above Ground: 4
Bedrooms Below Ground: 0
Dimensions: —
Floor Type: Carpet
Dimensions: —
Floor Type: Carpet
Dimensions: —
Floor Type: Carpet
Full Bathrooms: 3
Bathroom Amenities: Separate Shower,Double Sink
Bathroom in Basement: 0
Rooms: Eating Area
Basement Description: Unfinished,Bathroom Rough-In
Other Specifics
| 2 | |
| Concrete Perimeter | |
| Asphalt | |
| Patio | |
| Fenced Yard | |
| 65X146X80X141 | |
| Unfinished | |
| Full | |
| Hardwood Floors | |
| Range, Dishwasher, Refrigerator, Disposal | |
| Not in DB | |
| Curbs, Sidewalks, Street Lights, Street Paved | |
| — | |
| — | |
| Wood Burning, Attached Fireplace Doors/Screen, Gas Log, Gas Starter |
Tax History
| Year | Property Taxes |
|---|---|
| 2009 | $6,392 |
| 2018 | $7,903 |
| 2021 | $8,767 |
Contact Agent
Nearby Similar Homes
Nearby Sold Comparables
Contact Agent
Listing Provided By
RE/MAX Advantage Realty

