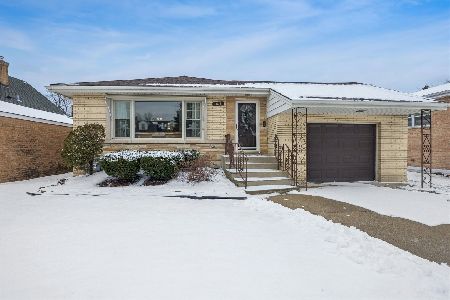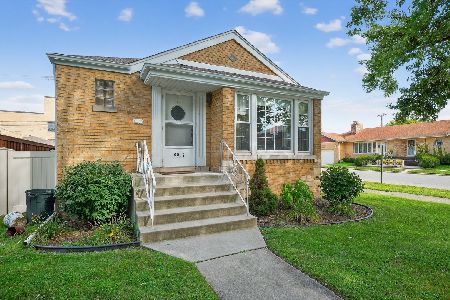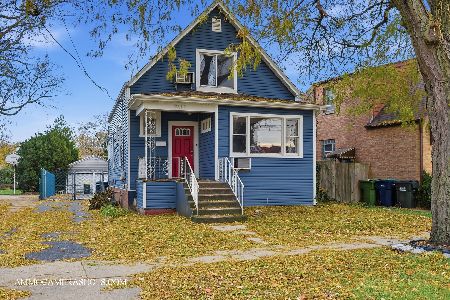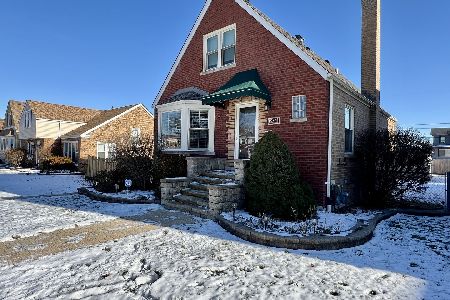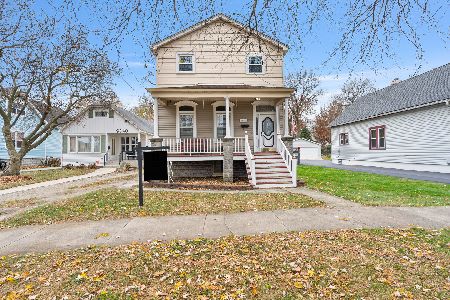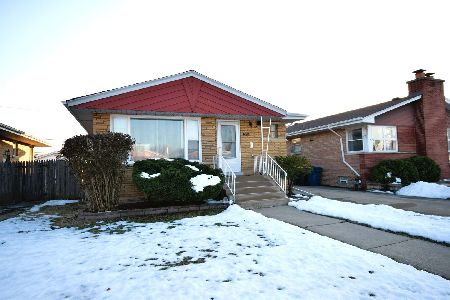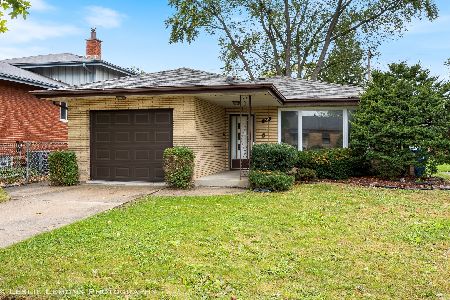9920 Turner Avenue, Evergreen Park, Illinois 60805
$299,900
|
Sold
|
|
| Status: | Closed |
| Sqft: | 1,900 |
| Cost/Sqft: | $158 |
| Beds: | 4 |
| Baths: | 2 |
| Year Built: | 1967 |
| Property Taxes: | $7,372 |
| Days On Market: | 2031 |
| Lot Size: | 0,22 |
Description
This fantastic split level with sub-basement on an OVERSIZED lot features 4 bedrooms & 2 full baths. Wonderful curb appeal with professioanl landscaping and lots of color surrounding the grounds. Paver entryway. Formal living room with recessed lighting and natural light flows in to formal dining room. Great entertaining space with plenty of light and beautiful stained glass accents. A pocket door from the dining room the kitchen features plenty of maple cabinets, off white appliances and ample eating space. The family room walks out to a beautiful deck with arbor, shalestone patio and pretty landscaping. Truly a peaceful spot to sit. 4th bedroom offers in law potential arrangement with the full bath down the hall. Generous bedroom sizes. Master suite has several closets including a walk in and a shared bath with a deep whirlpool tub. All 3 upper level bedrooms have hardwood floors and ample in size. The open basement is finished with paneled walls and vinyl tile floor - perfect for play area, exercise, crafts or additional storage. Separate laundry room. Large spotless concrete crawl adds more additional storage than you will need. Nice sized safe as you enter crawl stays with house. Many windows replaced with casings. Side drive plus two car detatched garage. Perfect location! Great schools! Move in ready!
Property Specifics
| Single Family | |
| — | |
| — | |
| 1967 | |
| Partial | |
| — | |
| No | |
| 0.22 |
| Cook | |
| — | |
| — / Not Applicable | |
| None | |
| Lake Michigan | |
| Public Sewer | |
| 10766935 | |
| 24114010700000 |
Property History
| DATE: | EVENT: | PRICE: | SOURCE: |
|---|---|---|---|
| 28 Aug, 2020 | Sold | $299,900 | MRED MLS |
| 10 Jul, 2020 | Under contract | $299,900 | MRED MLS |
| — | Last price change | $309,000 | MRED MLS |
| 1 Jul, 2020 | Listed for sale | $309,000 | MRED MLS |
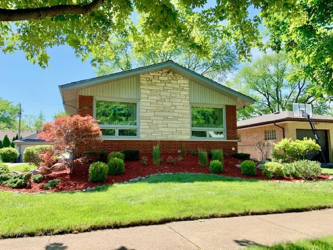
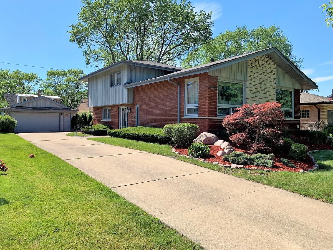
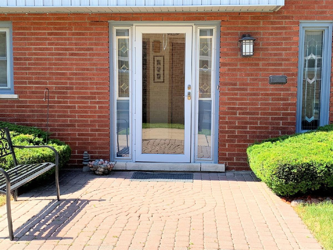
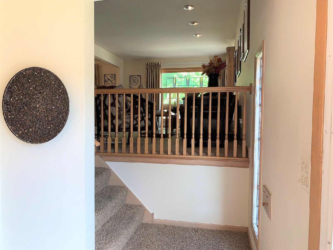
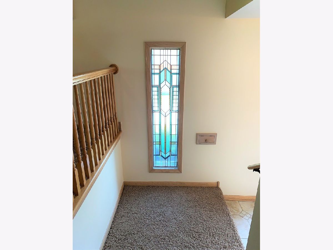
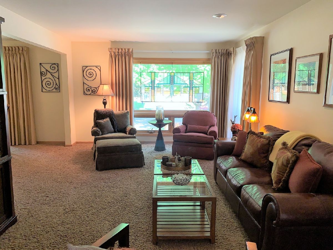
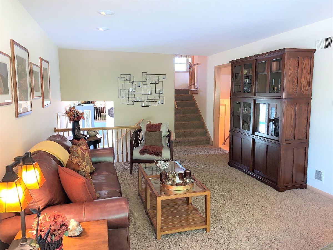
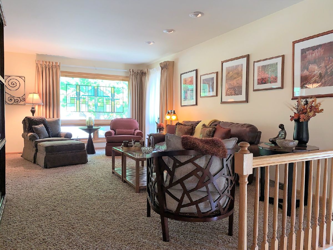
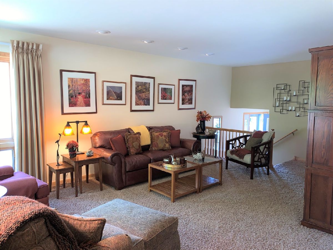
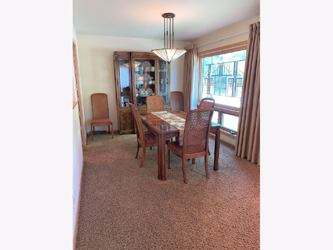
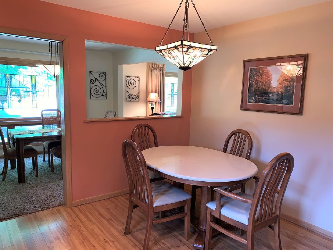
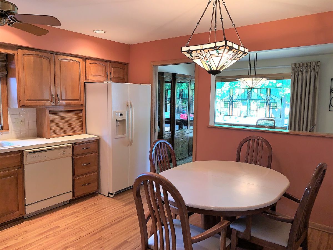
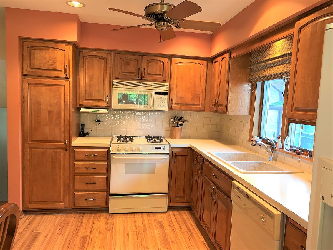
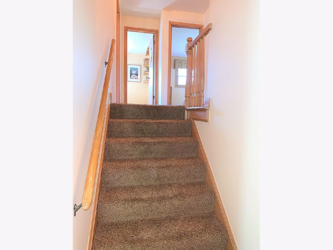
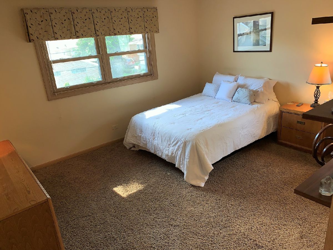
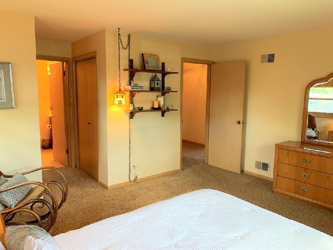
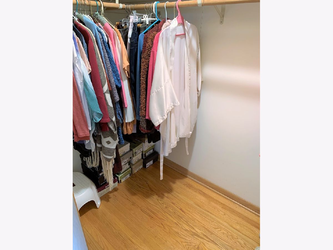
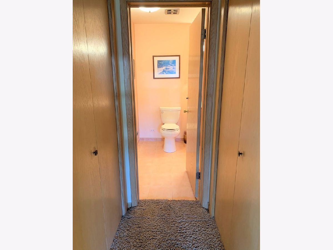
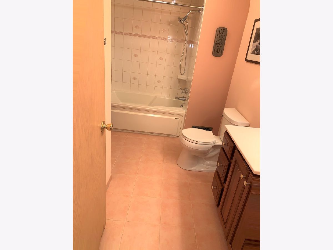
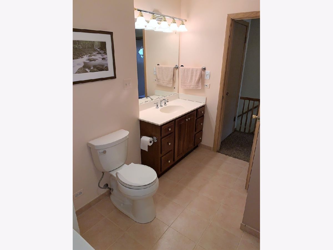
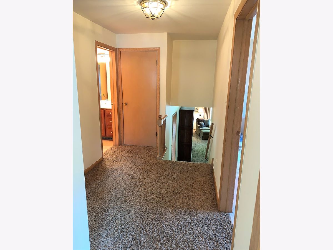
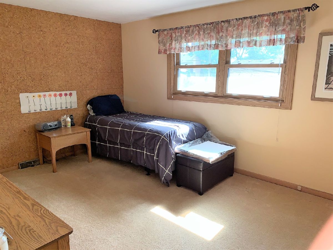
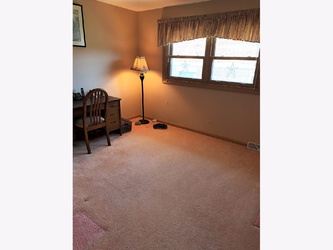
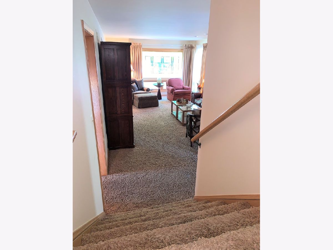
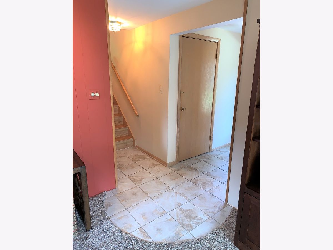
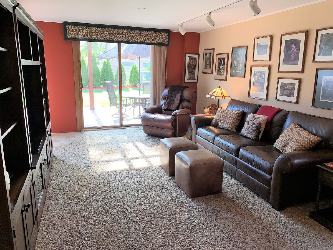
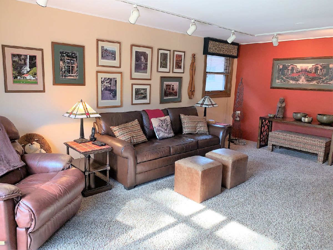
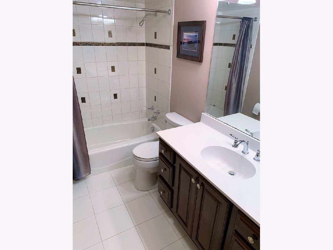
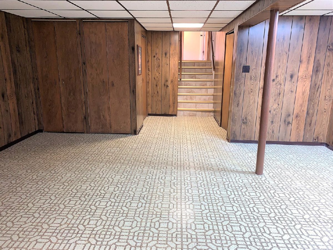
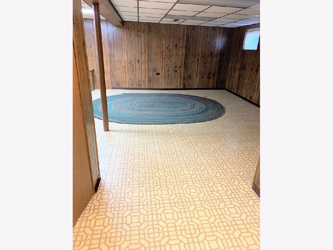
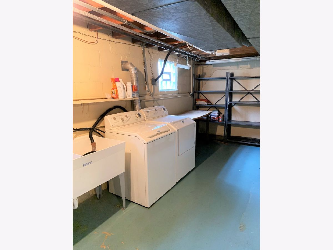
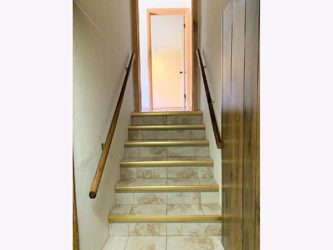
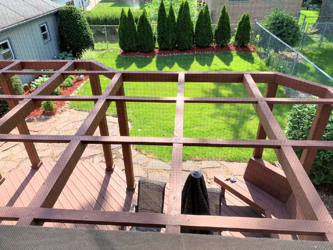
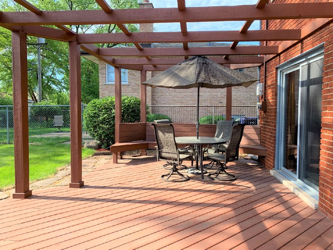
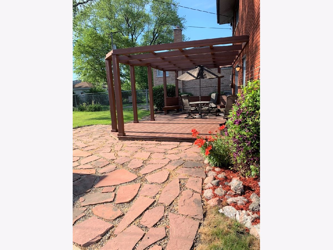
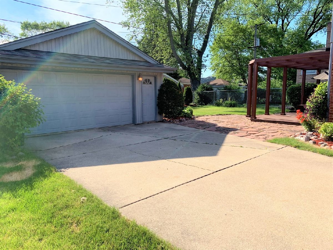
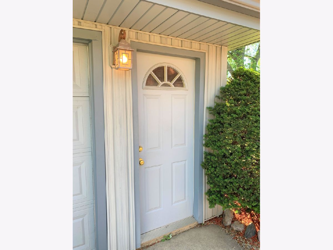
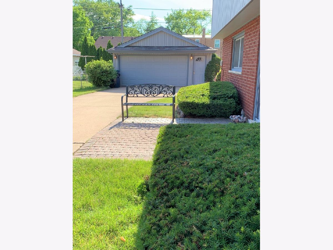
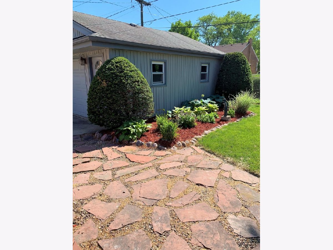
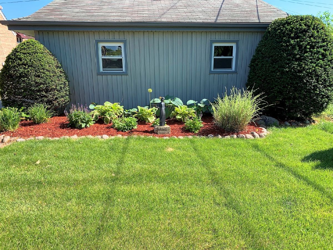
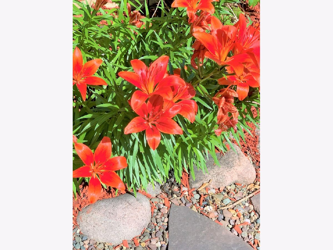
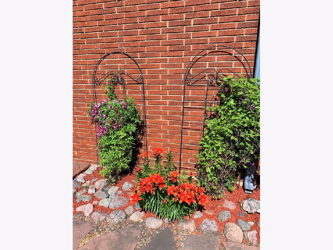
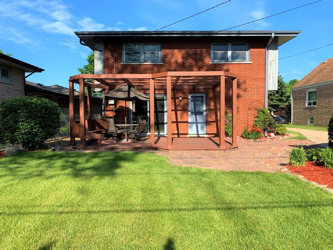
Room Specifics
Total Bedrooms: 4
Bedrooms Above Ground: 4
Bedrooms Below Ground: 0
Dimensions: —
Floor Type: Carpet
Dimensions: —
Floor Type: Carpet
Dimensions: —
Floor Type: Carpet
Full Bathrooms: 2
Bathroom Amenities: Whirlpool,Separate Shower
Bathroom in Basement: 0
Rooms: Foyer,Recreation Room
Basement Description: Finished,Crawl,Sub-Basement
Other Specifics
| 2 | |
| Concrete Perimeter | |
| Concrete | |
| Deck, Patio, Storms/Screens | |
| — | |
| 75 X 125 | |
| Unfinished | |
| — | |
| First Floor Bedroom, In-Law Arrangement, First Floor Full Bath | |
| Range, Microwave, Dishwasher, Refrigerator, Washer, Dryer | |
| Not in DB | |
| Curbs, Sidewalks, Street Lights, Street Paved | |
| — | |
| — | |
| — |
Tax History
| Year | Property Taxes |
|---|---|
| 2020 | $7,372 |
Contact Agent
Nearby Similar Homes
Nearby Sold Comparables
Contact Agent
Listing Provided By
RE/MAX 10 in the Park

