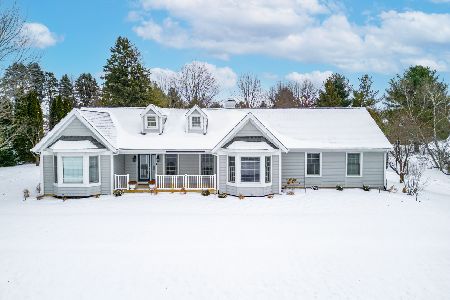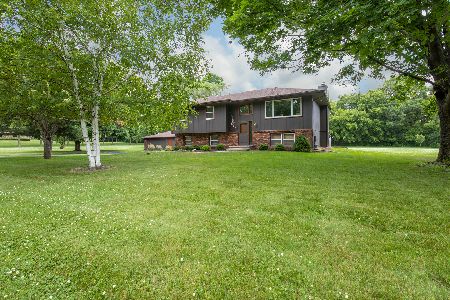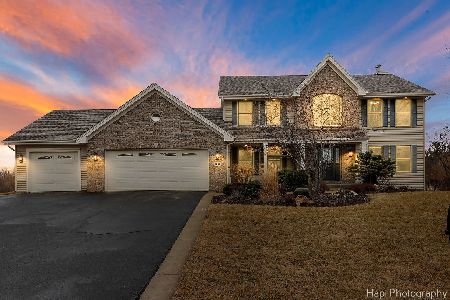9920 Whisper Ridge Lane, Belvidere, Illinois 61008
$368,000
|
Sold
|
|
| Status: | Closed |
| Sqft: | 3,802 |
| Cost/Sqft: | $98 |
| Beds: | 5 |
| Baths: | 4 |
| Year Built: | 2008 |
| Property Taxes: | $8,345 |
| Days On Market: | 3033 |
| Lot Size: | 0,75 |
Description
Custom home boasts the pride of ownership! 3800+ finished sq ft, 5 bedrooms, 3.5 baths, partially exposed and finished lower level, 3 car extended garage and inground, heated pool. Main floor features a living room with 10 ft ceilings, beautiful fireplace and Brazilian tigerwood floors. Kitchen has an abundance of maple cabinets with crown molding, quartz counters, center island, reverse osmosis system and comes complete with a full complement of Whirlpool Gold appliances. 1st floor also offers an office, dining room, master bedroom suite, laundry room and half bath. Back staircase leads to upper level bedrooms and full bath. Bright and cheery lower level has a family room, 5th bedroom and full bath. Many upgrades including... Pella gas-filled UV windows, new roof in 2015 with 10 solar panels, solid 6 panel doors, computerized water filtration system, security system, maintenance free deck, powered awning, hard-piped gas line w/quick disconnect, irrigation system, fenced yard and more!
Property Specifics
| Single Family | |
| — | |
| — | |
| 2008 | |
| English | |
| — | |
| No | |
| 0.75 |
| Boone | |
| — | |
| 0 / Not Applicable | |
| None | |
| Private Well | |
| Septic-Private | |
| 09787314 | |
| 0516201003 |
Nearby Schools
| NAME: | DISTRICT: | DISTANCE: | |
|---|---|---|---|
|
Grade School
Seth Whitman Elementary School |
100 | — | |
|
Middle School
Belvidere Central Middle School |
100 | Not in DB | |
|
High School
Belvidere North High School |
100 | Not in DB | |
Property History
| DATE: | EVENT: | PRICE: | SOURCE: |
|---|---|---|---|
| 12 Jan, 2018 | Sold | $368,000 | MRED MLS |
| 29 Nov, 2017 | Under contract | $374,000 | MRED MLS |
| — | Last price change | $384,900 | MRED MLS |
| 26 Oct, 2017 | Listed for sale | $384,900 | MRED MLS |
Room Specifics
Total Bedrooms: 5
Bedrooms Above Ground: 5
Bedrooms Below Ground: 0
Dimensions: —
Floor Type: —
Dimensions: —
Floor Type: —
Dimensions: —
Floor Type: —
Dimensions: —
Floor Type: —
Full Bathrooms: 4
Bathroom Amenities: —
Bathroom in Basement: 1
Rooms: Bonus Room,Bedroom 5
Basement Description: Partially Finished
Other Specifics
| 3 | |
| — | |
| — | |
| Deck, Porch | |
| Fenced Yard | |
| 114 X 284 X 160 X 274 | |
| — | |
| Full | |
| Hardwood Floors, First Floor Bedroom, First Floor Laundry, First Floor Full Bath | |
| Range, Microwave, Dishwasher, Refrigerator, Disposal | |
| Not in DB | |
| — | |
| — | |
| — | |
| Gas Log |
Tax History
| Year | Property Taxes |
|---|---|
| 2018 | $8,345 |
Contact Agent
Nearby Sold Comparables
Contact Agent
Listing Provided By
Gambino Realtors Home Builders








