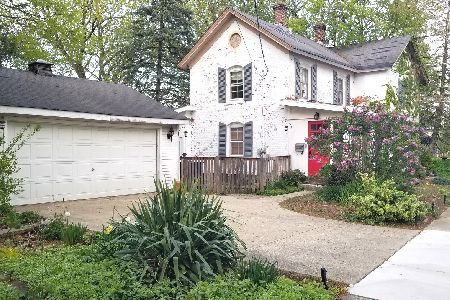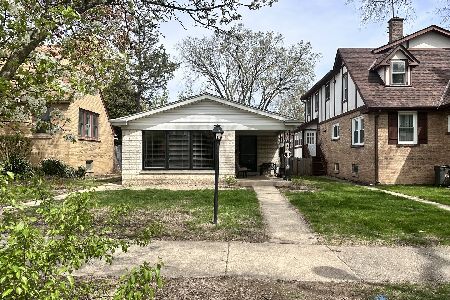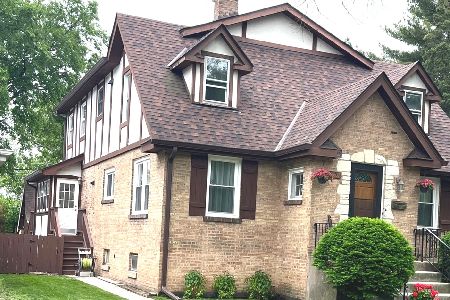9925 Kedvale Avenue, Skokie, Illinois 60076
$461,500
|
Sold
|
|
| Status: | Closed |
| Sqft: | 1,317 |
| Cost/Sqft: | $341 |
| Beds: | 4 |
| Baths: | 2 |
| Year Built: | 1967 |
| Property Taxes: | $7,595 |
| Days On Market: | 415 |
| Lot Size: | 0,18 |
Description
Welcome home to this great 4 bedroom bi-level offering tons of space and versatility. You are greeted with recessed lighting and vaulted ceilings in the living and dining room area as you enter, making the space feel grand. The custom kitchen remodeled in 2012 has so many features to include cherrywood cabinetry, KitchenAid appliances, built in wine rack, a 12 foot island, an abunance of cabinets for storage and a double oven. There is also space in the breakfast nook for a table. Upstairs you'll find 3 bedrooms and a bathroom. The bathroom has double sinks and a jacuzzi style bathtub. The 3 bedrooms also have good sized closets. The lower level features the 4th bedroom, a laundry area, a recreation room and a family room area with a large sliding door to the backyard. The backyard is fully fenced and has storage shed also. Other updates to note are the roof is 2016, furnace & AC are 2017, hot water heater is 2020 and humidifier is 2024. 2 car attached garage and close to expressway, Old Orchard for shopping and restaurants and close proximity to parks! Schedule your showing today!!
Property Specifics
| Single Family | |
| — | |
| — | |
| 1967 | |
| — | |
| — | |
| No | |
| 0.18 |
| Cook | |
| Highlands | |
| — / Not Applicable | |
| — | |
| — | |
| — | |
| 12255702 | |
| 10104030370000 |
Nearby Schools
| NAME: | DISTRICT: | DISTANCE: | |
|---|---|---|---|
|
Grade School
Highland Elementary School |
68 | — | |
|
Middle School
Old Orchard Junior High School |
68 | Not in DB | |
|
High School
Niles North High School |
219 | Not in DB | |
Property History
| DATE: | EVENT: | PRICE: | SOURCE: |
|---|---|---|---|
| 9 Jan, 2025 | Sold | $461,500 | MRED MLS |
| 15 Dec, 2024 | Under contract | $449,500 | MRED MLS |
| 14 Dec, 2024 | Listed for sale | $449,500 | MRED MLS |
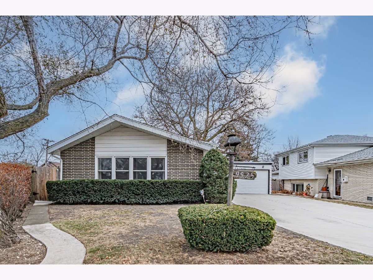
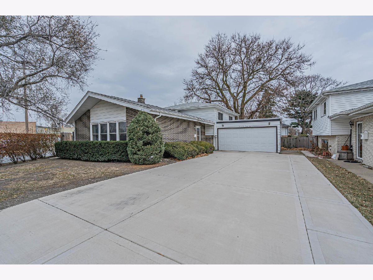
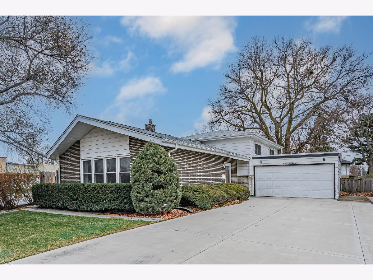
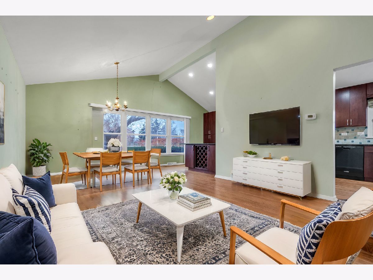
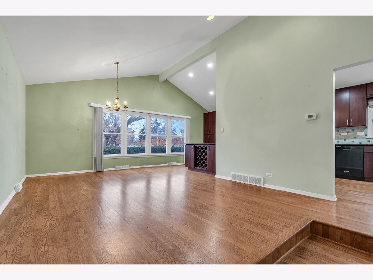
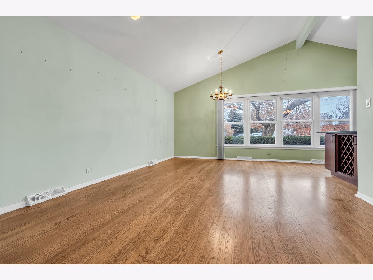
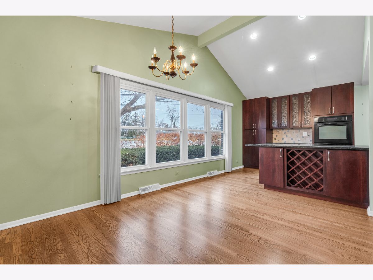
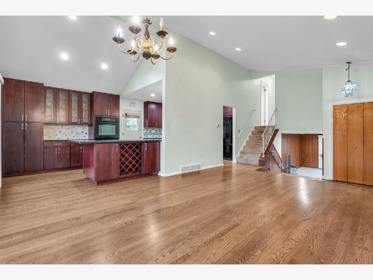
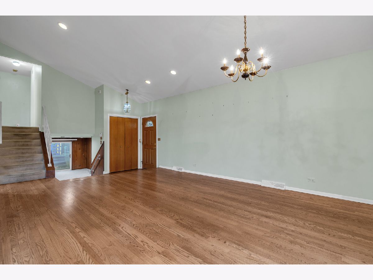
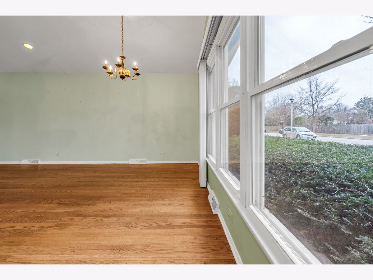
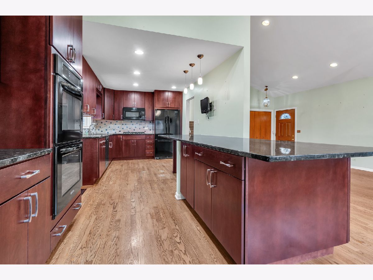
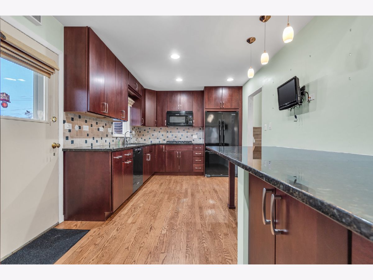
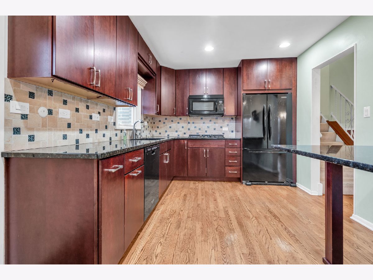
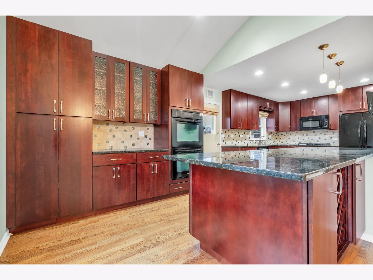
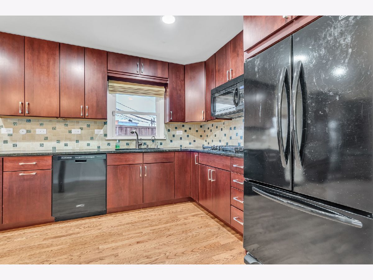
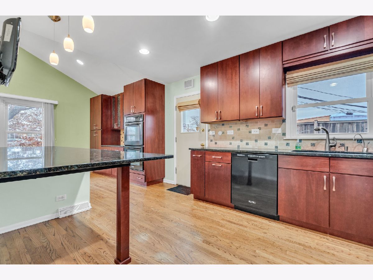
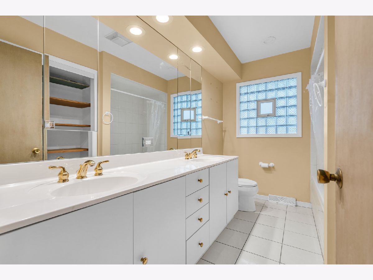
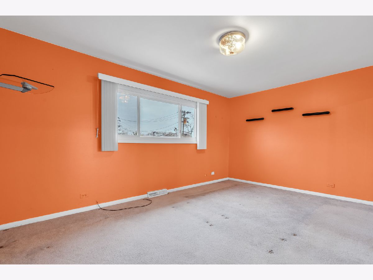
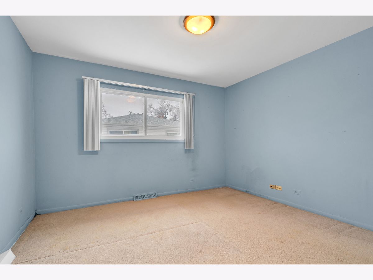
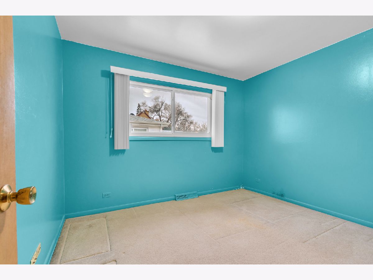
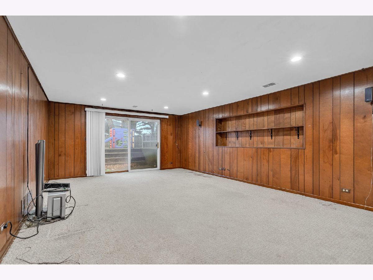
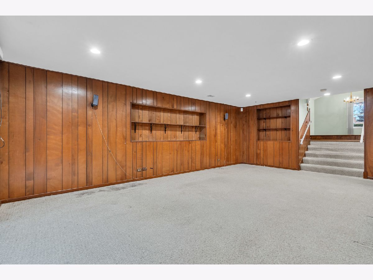
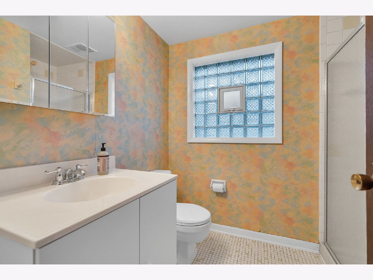
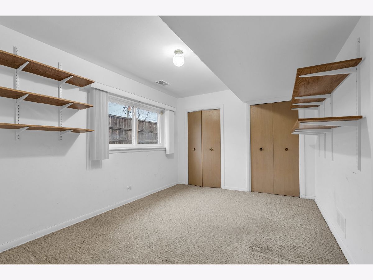
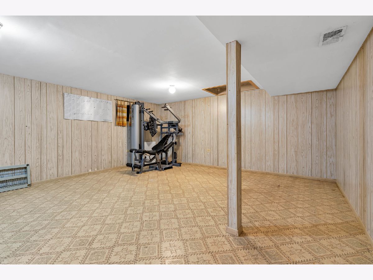
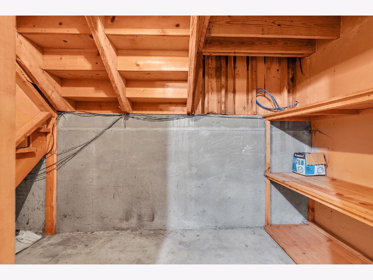
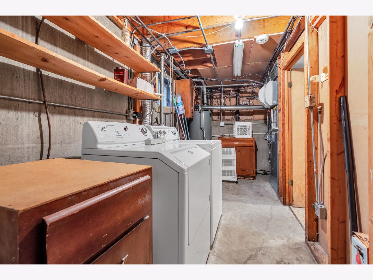
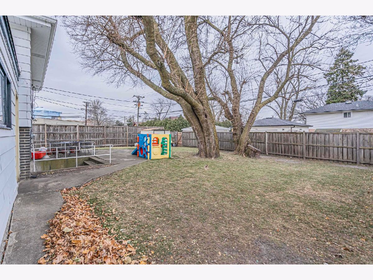
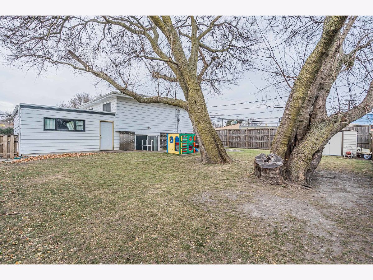
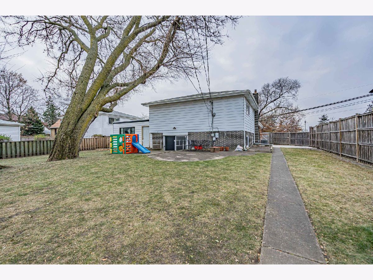
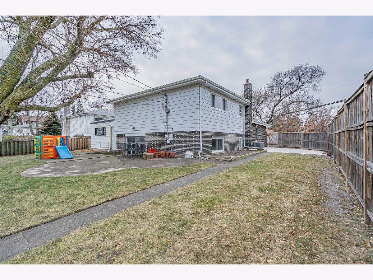
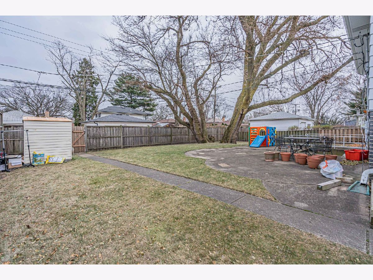
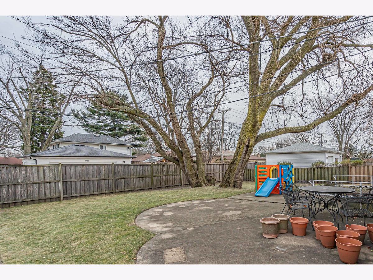
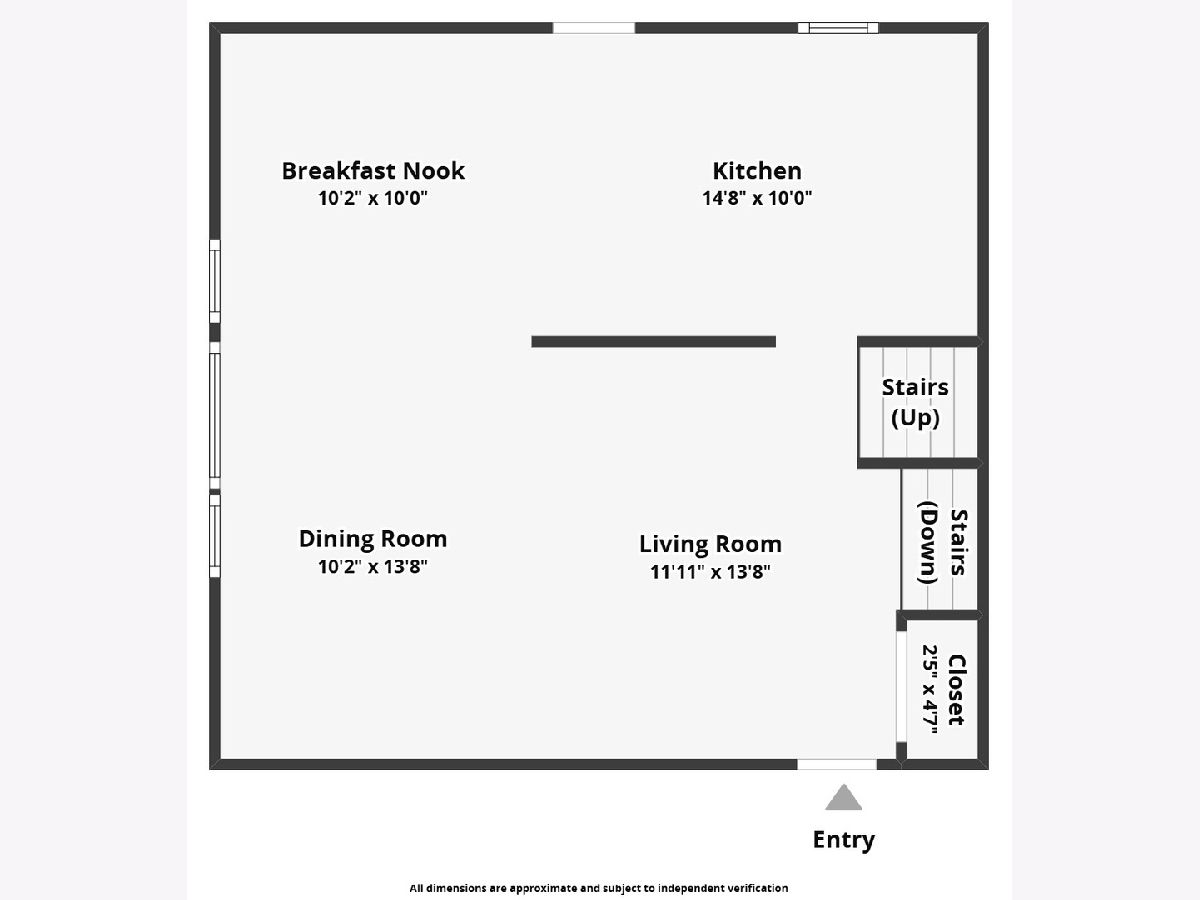
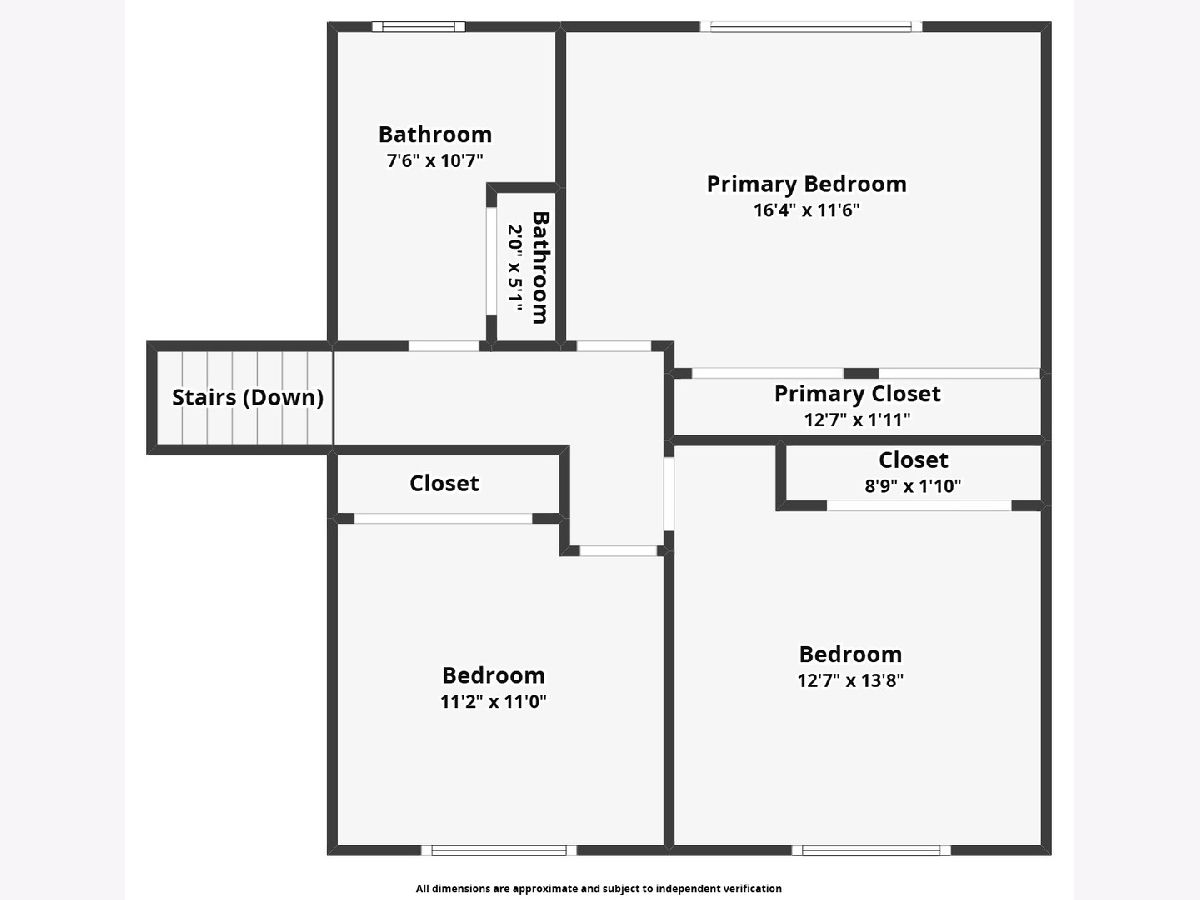
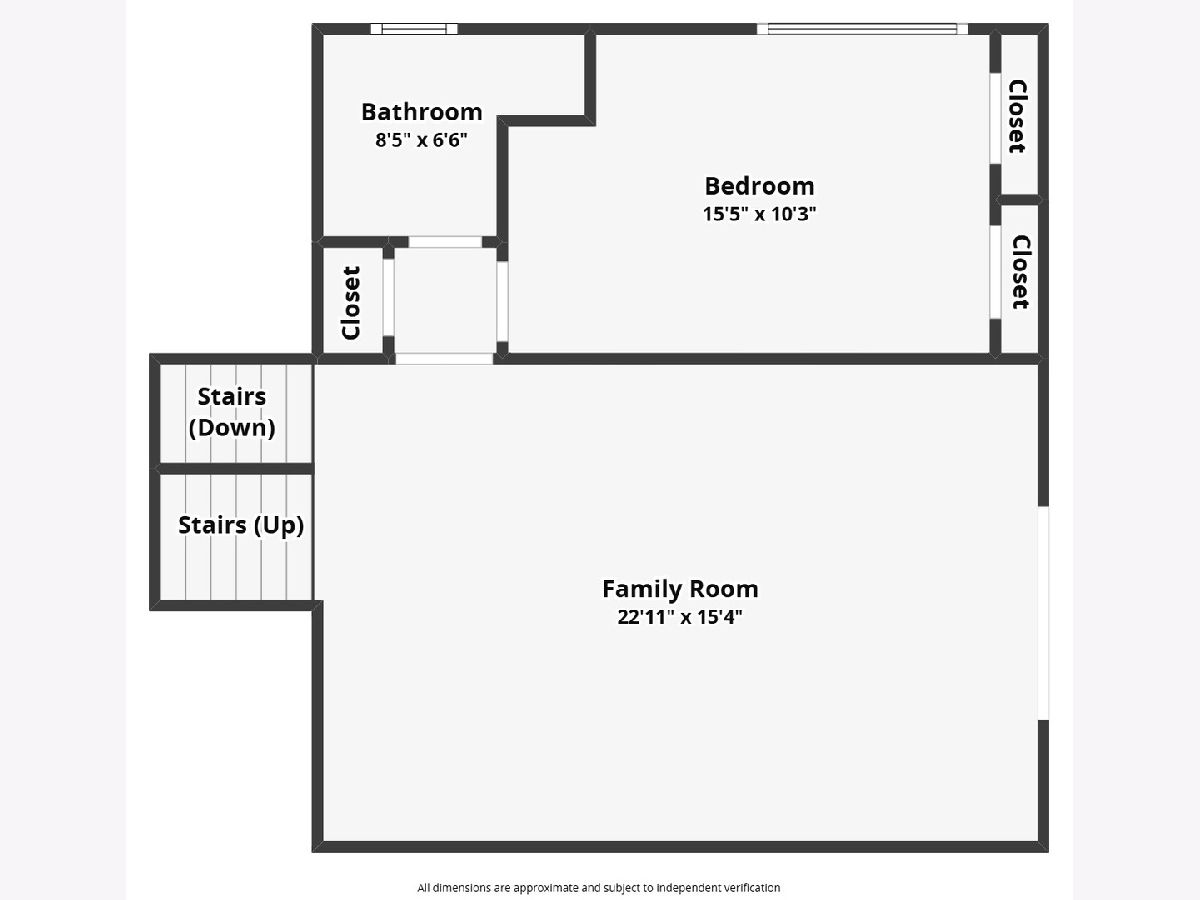
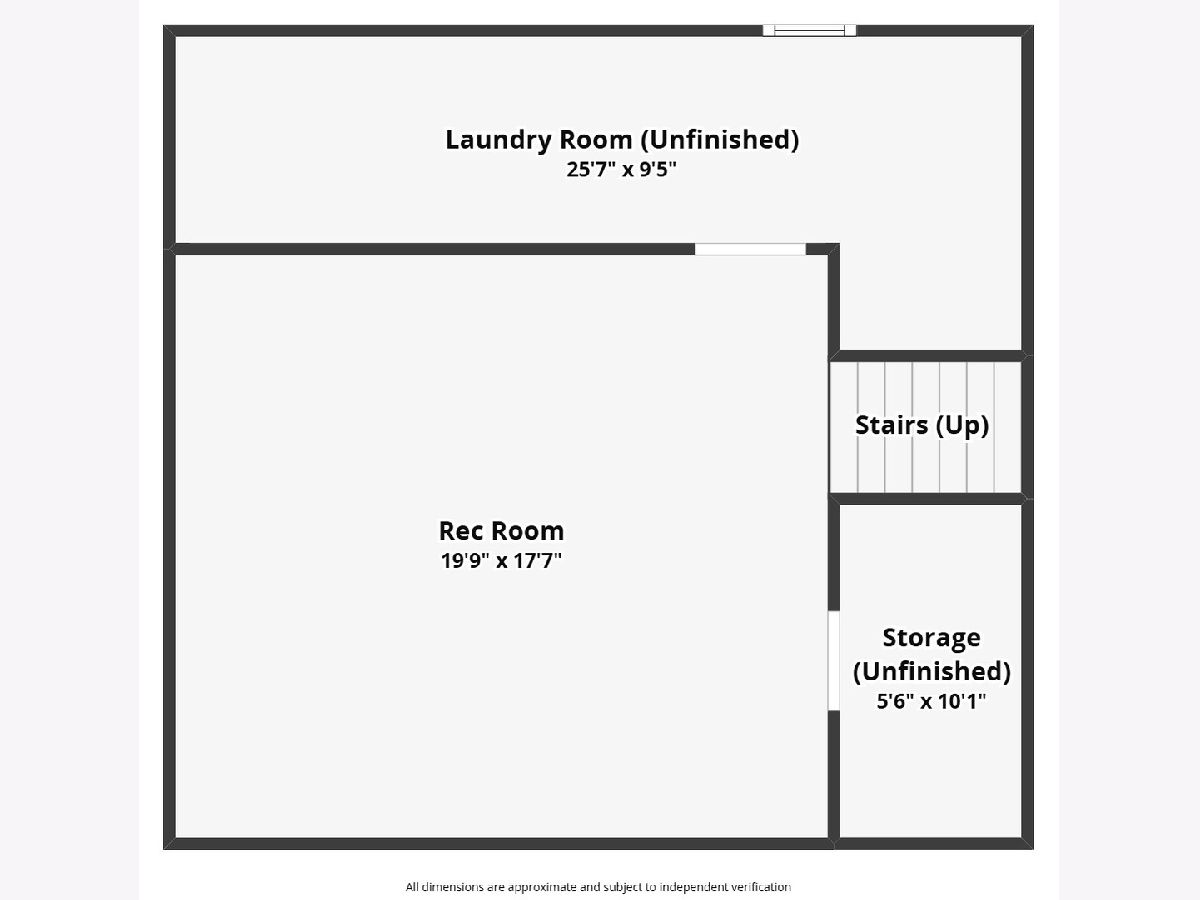
Room Specifics
Total Bedrooms: 4
Bedrooms Above Ground: 4
Bedrooms Below Ground: 0
Dimensions: —
Floor Type: —
Dimensions: —
Floor Type: —
Dimensions: —
Floor Type: —
Full Bathrooms: 2
Bathroom Amenities: Whirlpool,Double Sink
Bathroom in Basement: 1
Rooms: —
Basement Description: Partially Finished
Other Specifics
| 2 | |
| — | |
| Concrete | |
| — | |
| — | |
| 35X50X90X72X123 | |
| — | |
| — | |
| — | |
| — | |
| Not in DB | |
| — | |
| — | |
| — | |
| — |
Tax History
| Year | Property Taxes |
|---|---|
| 2025 | $7,595 |
Contact Agent
Nearby Similar Homes
Nearby Sold Comparables
Contact Agent
Listing Provided By
Keller Williams Thrive






