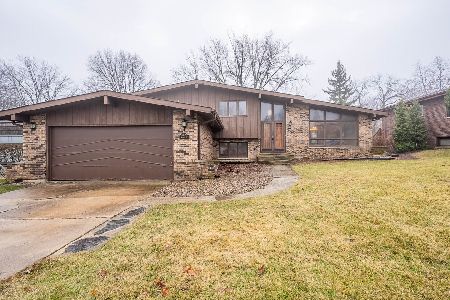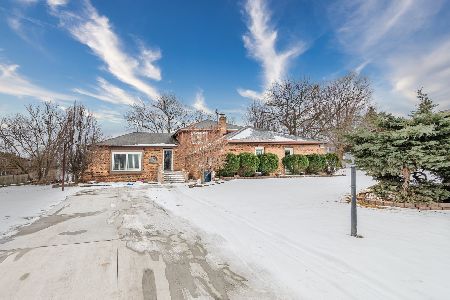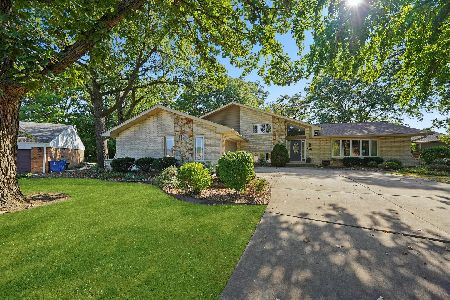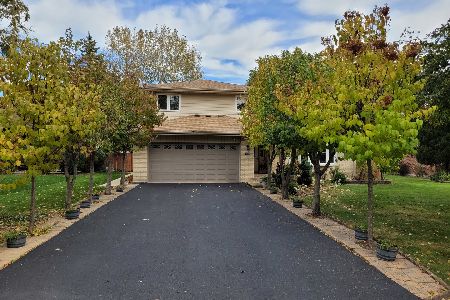9927 Windsor Drive, Palos Hills, Illinois 60465
$445,000
|
Sold
|
|
| Status: | Closed |
| Sqft: | 2,332 |
| Cost/Sqft: | $195 |
| Beds: | 4 |
| Baths: | 3 |
| Year Built: | 1971 |
| Property Taxes: | $6,830 |
| Days On Market: | 1312 |
| Lot Size: | 0,22 |
Description
What an unexpected surprise as you enter the open concept updated kitchen (with traditional custom 42 in. maple cabinets that include pull out shelves in cabinets and pantry, granite counter tops, cabinet depth SS refrigerator and 2 month new SS dishwasher, plus SS gas range and built in microwave) and enter the Family Room with 12 ft.tall tray ceiling with skylights. Family Room opens to the fenced in garden with deck and AG pool. Enjoy the summer evenings lounging, swimming and BBQ'ing with gas line ready for your grill. All in all Kitchen, Eating area and Family room are 44 ft. of open and bright living space. To top this all off there are hardwood floors throughout the first floor (excluding kitchen and foyer) and second floors (excluding baths), large LR and Dr, 4 generous bedrooms which include a primary suite with en suite bath and double closets. Double closets in 2 of the 3 secondary bedrooms as well, large neutral hall bath with with cast iron tub/shower. Laundry on first floor plus powder room, full basement with large rec room area 14X32 ft, workshop area, and plenty of storage which also includes a concrete crawl. Pella wood windows with exterior cladding, Roof was a complete tear off 10 years ago, 2 car garage, circular drive for your guests and additional off street parking. Fantastic location close to all amenities the area has to offer, transportation, shopping, restaurants and recreation, close to all the natural parks of our forest preserves. Don't miss this opportunity to have a fantastic, well loved and well maintained home that you will be proud to live and entertain in.
Property Specifics
| Single Family | |
| — | |
| — | |
| 1971 | |
| — | |
| — | |
| No | |
| 0.22 |
| Cook | |
| Runnymeade | |
| — / Not Applicable | |
| — | |
| — | |
| — | |
| 11434424 | |
| 23104000300000 |
Nearby Schools
| NAME: | DISTRICT: | DISTANCE: | |
|---|---|---|---|
|
Grade School
Oak Ridge Elementary School |
117 | — | |
|
Middle School
H H Conrady Junior High School |
117 | Not in DB | |
|
High School
Amos Alonzo Stagg High School |
230 | Not in DB | |
Property History
| DATE: | EVENT: | PRICE: | SOURCE: |
|---|---|---|---|
| 2 Aug, 2022 | Sold | $445,000 | MRED MLS |
| 30 Jun, 2022 | Under contract | $454,900 | MRED MLS |
| 13 Jun, 2022 | Listed for sale | $454,900 | MRED MLS |
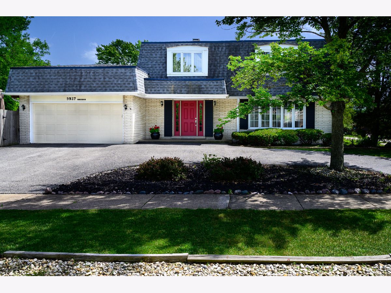
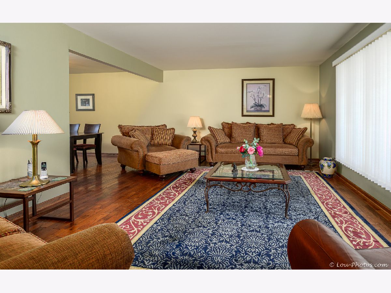
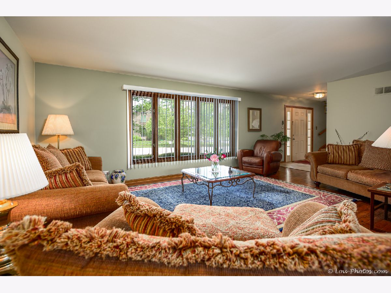
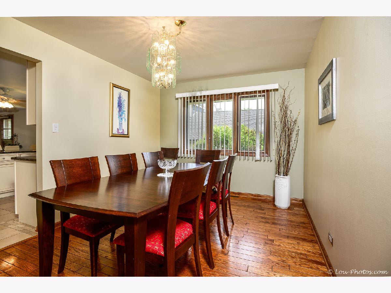
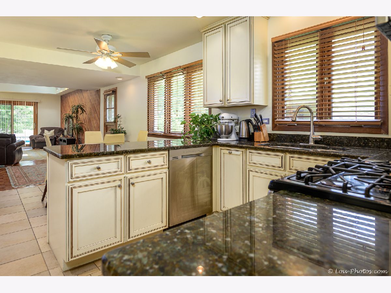
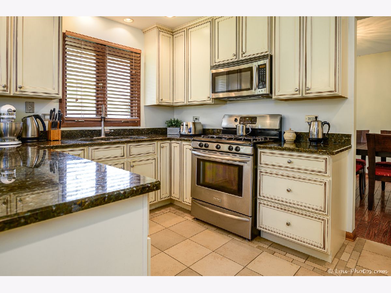
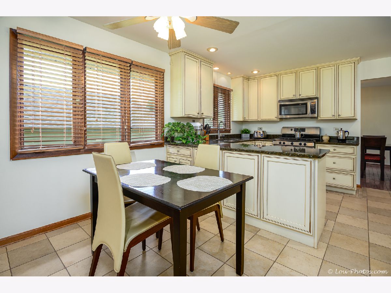
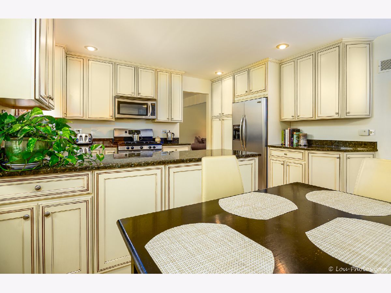
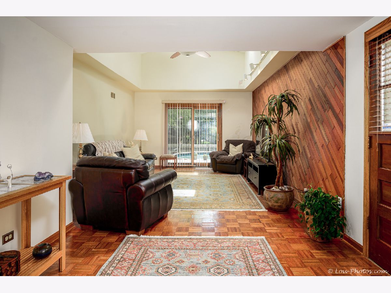
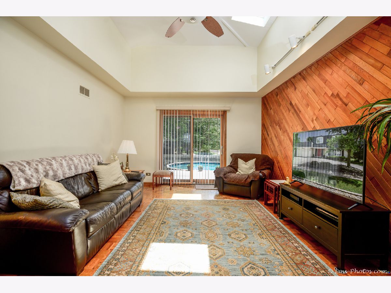
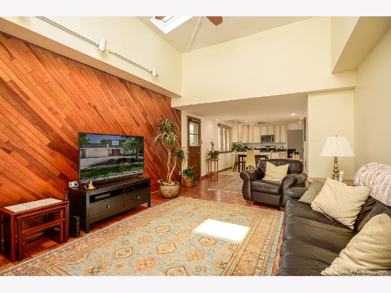
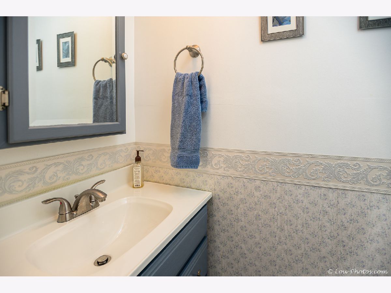
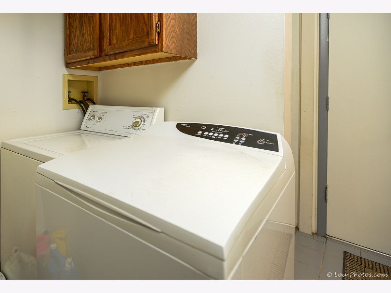
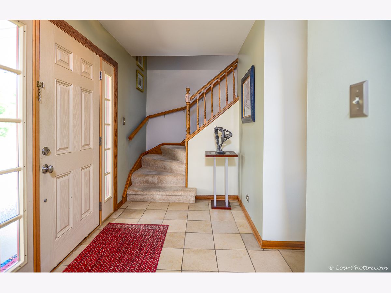
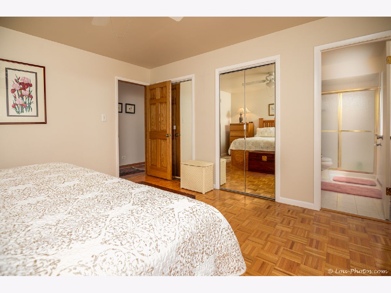
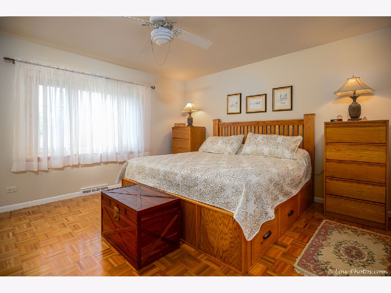
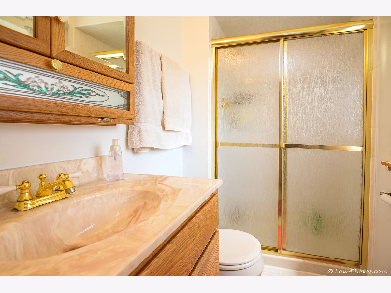
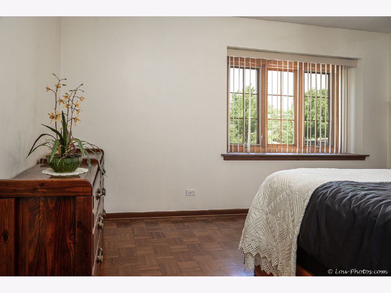
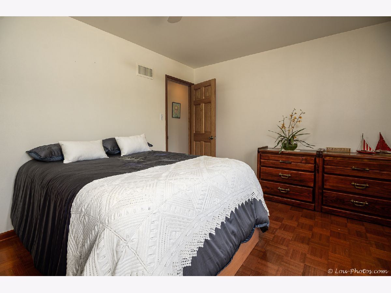
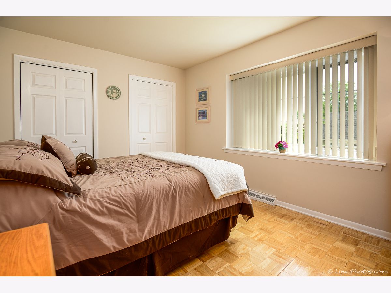
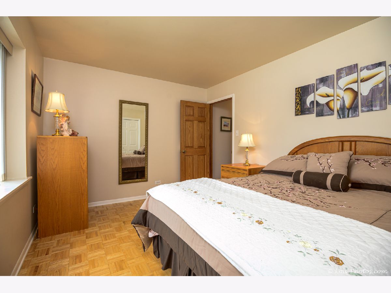
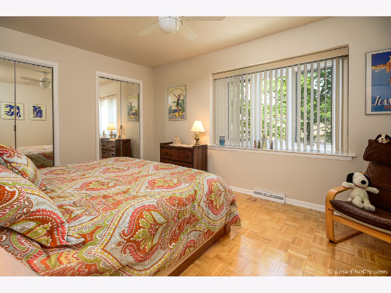
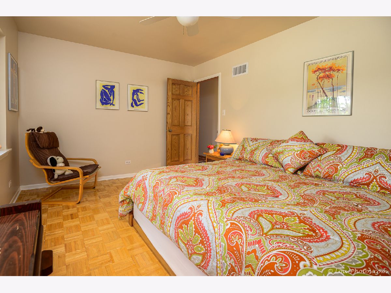
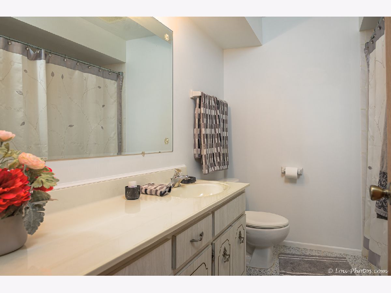
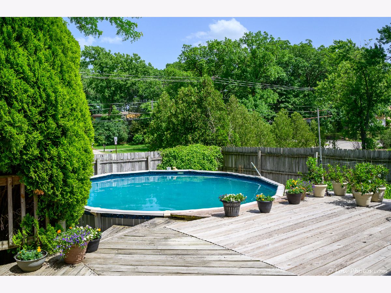
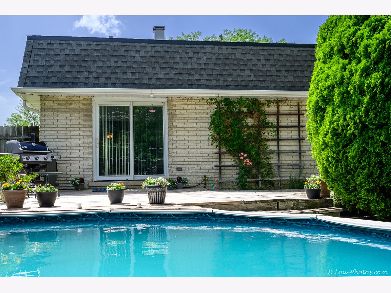
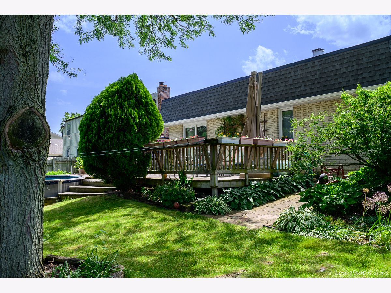
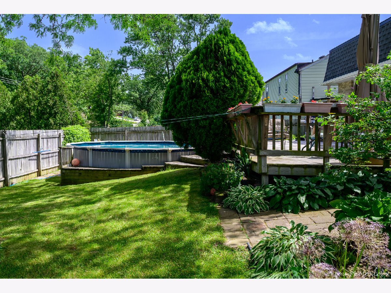
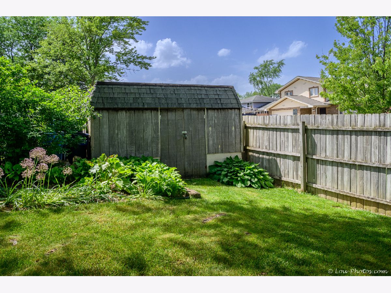
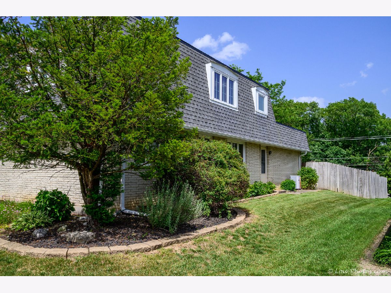
Room Specifics
Total Bedrooms: 4
Bedrooms Above Ground: 4
Bedrooms Below Ground: 0
Dimensions: —
Floor Type: —
Dimensions: —
Floor Type: —
Dimensions: —
Floor Type: —
Full Bathrooms: 3
Bathroom Amenities: —
Bathroom in Basement: 0
Rooms: —
Basement Description: Finished,Crawl,Rec/Family Area,Storage Space
Other Specifics
| 2 | |
| — | |
| Asphalt,Circular | |
| — | |
| — | |
| 75X125 | |
| — | |
| — | |
| — | |
| — | |
| Not in DB | |
| — | |
| — | |
| — | |
| — |
Tax History
| Year | Property Taxes |
|---|---|
| 2022 | $6,830 |
Contact Agent
Nearby Similar Homes
Nearby Sold Comparables
Contact Agent
Listing Provided By
Ollus Realty & Investment Group

