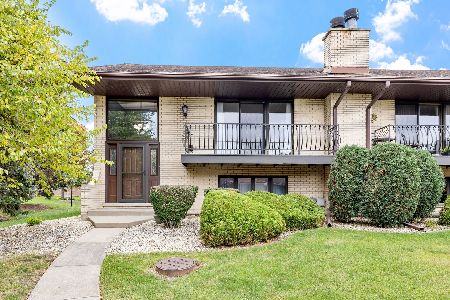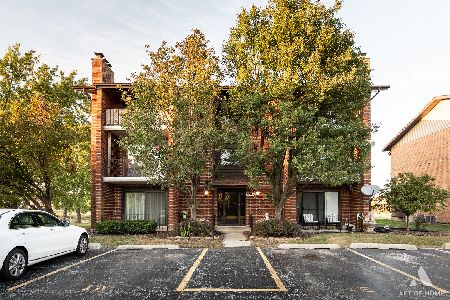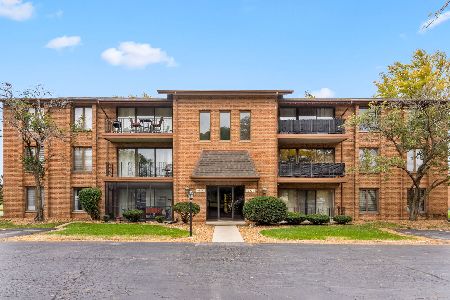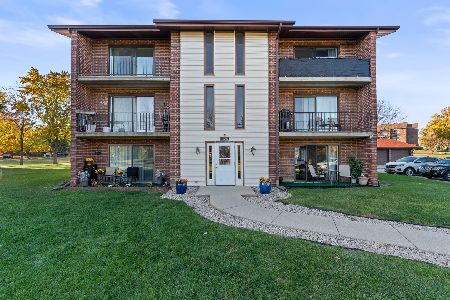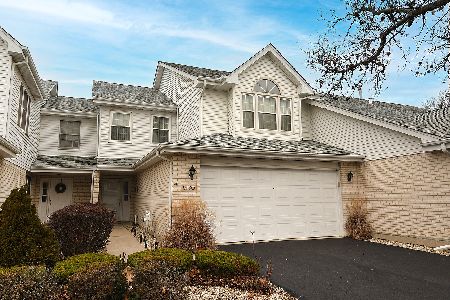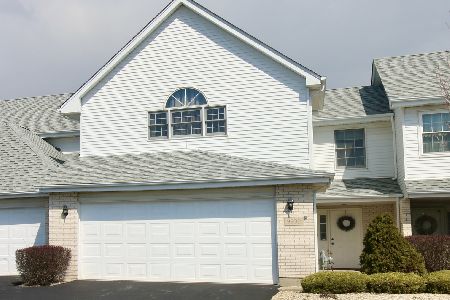9928 Constitution Court, Orland Park, Illinois 60462
$226,000
|
Sold
|
|
| Status: | Closed |
| Sqft: | 1,622 |
| Cost/Sqft: | $137 |
| Beds: | 3 |
| Baths: | 2 |
| Year Built: | 1993 |
| Property Taxes: | $3,789 |
| Days On Market: | 2799 |
| Lot Size: | 0,00 |
Description
NO SIGN: Lots of open space front & back of this corner unit townhouse landscaped w mature trees in quiet cul-de-sac location. Entrance w ceramic tile. Open floor plan w lg Living rm w wdburning fireplace, vaulted ceiling & Dining rm. Eat- in Kitchen w pantry & table area. Spacious master bedrm suite has ceiling fan, 2 double dr closets, master bath w linen closet & cer tile. 2nd bedrm w double dr closet, ceiling fan & 3rd bedrm has french drs & large closet. Additional Full bath w ceramic tile & linen closet. Laundry room, & utility area w storage. 2 car attchd gar w attic space for strg. New Carpet in Living rm, Dining rm & 3 bedrms. New hot water tank, new W/D & laundry exhaust, new light fixtures. Newer roof (3 yrs w no addtnl assmnt ). Patio in back overlooks lg grassy area & walking path. Centennial Village is a perfect location to live - short walk to Lake Sedgwick , Aquatic Center, Orland Park Health & Fitness center. Shopping & restaurants close by. So much to offer
Property Specifics
| Condos/Townhomes | |
| 1 | |
| — | |
| 1993 | |
| None | |
| — | |
| No | |
| — |
| Cook | |
| Centennial Village | |
| 140 / Monthly | |
| Insurance,Exterior Maintenance,Lawn Care,Snow Removal | |
| Lake Michigan | |
| Public Sewer | |
| 09913692 | |
| 27164050080000 |
Nearby Schools
| NAME: | DISTRICT: | DISTANCE: | |
|---|---|---|---|
|
High School
Carl Sandburg High School |
230 | Not in DB | |
Property History
| DATE: | EVENT: | PRICE: | SOURCE: |
|---|---|---|---|
| 21 Nov, 2012 | Sold | $190,000 | MRED MLS |
| 30 Oct, 2012 | Under contract | $193,500 | MRED MLS |
| — | Last price change | $197,500 | MRED MLS |
| 7 Oct, 2012 | Listed for sale | $197,500 | MRED MLS |
| 31 May, 2018 | Sold | $226,000 | MRED MLS |
| 14 Apr, 2018 | Under contract | $222,000 | MRED MLS |
| 12 Apr, 2018 | Listed for sale | $222,000 | MRED MLS |
Room Specifics
Total Bedrooms: 3
Bedrooms Above Ground: 3
Bedrooms Below Ground: 0
Dimensions: —
Floor Type: Carpet
Dimensions: —
Floor Type: Carpet
Full Bathrooms: 2
Bathroom Amenities: Separate Shower
Bathroom in Basement: —
Rooms: No additional rooms
Basement Description: None
Other Specifics
| 2 | |
| — | |
| Asphalt | |
| Patio, End Unit | |
| Corner Lot,Cul-De-Sac,Landscaped | |
| 80X40 | |
| — | |
| Full | |
| Vaulted/Cathedral Ceilings, First Floor Bedroom, First Floor Laundry, First Floor Full Bath | |
| Range, Microwave, Dishwasher, Refrigerator, Washer, Dryer | |
| Not in DB | |
| — | |
| — | |
| — | |
| Wood Burning |
Tax History
| Year | Property Taxes |
|---|---|
| 2012 | $4,001 |
| 2018 | $3,789 |
Contact Agent
Nearby Similar Homes
Nearby Sold Comparables
Contact Agent
Listing Provided By
@properties

