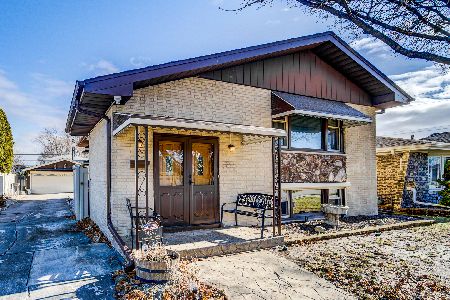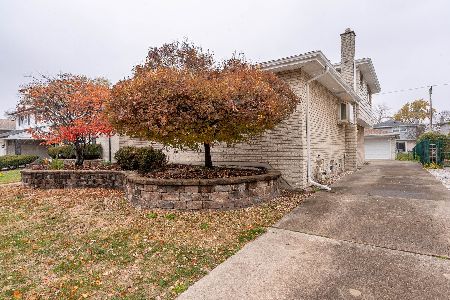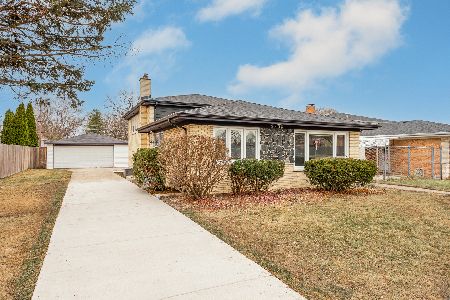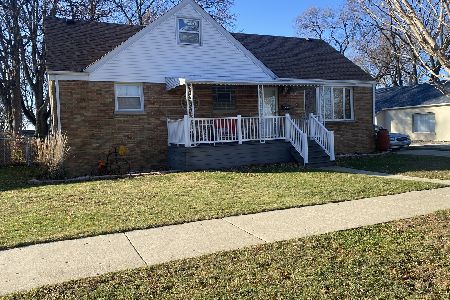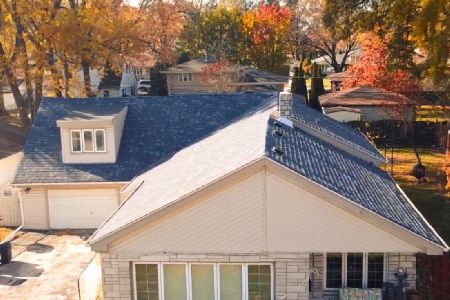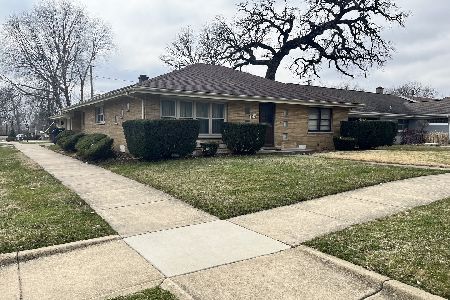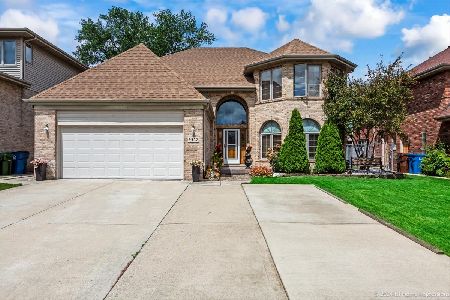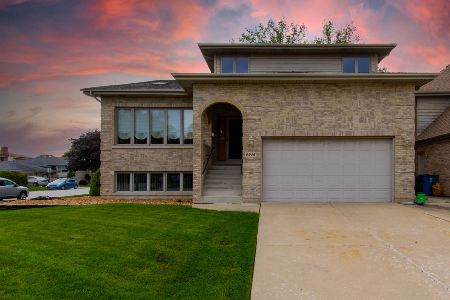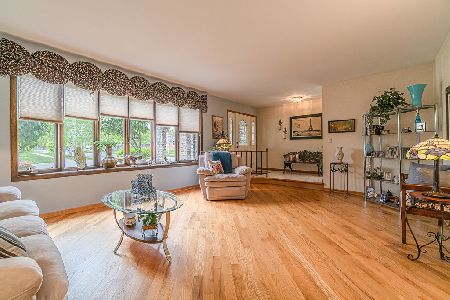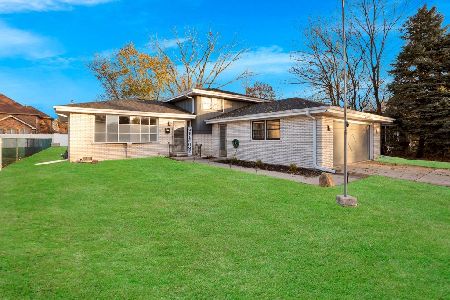9928 Major Avenue, Oak Lawn, Illinois 60453
$535,000
|
Sold
|
|
| Status: | Closed |
| Sqft: | 4,129 |
| Cost/Sqft: | $133 |
| Beds: | 5 |
| Baths: | 5 |
| Year Built: | 1995 |
| Property Taxes: | $14,442 |
| Days On Market: | 1549 |
| Lot Size: | 0,18 |
Description
Spectacular 5 bedroom 5 bathroom Oak Lawn home has 4,129sf above grade and features an open concept layout, bright living room with cathedral ceilings, brick two story fireplace and bar area, formal dining room, gourmet kitchen with expansive island, high end Jenn-Air double oven with hood, stainless steel appliances, wine cooler, granite counter tops/backsplash, two pantries and a large eating area with sliding doors to the patio. The main level has a sun room with 2 skylights, bedroom/den and full size laundry room with folding area. The second level features a large loft with hardwood floors, enormous master bedroom with custom double entry walk-in closet with laundry chute, sitting room, fully renovated private bath with white vanity, dual sinks, skylight, custom shower with heated floor, second bedroom with full bath, two additional spacious bedrooms and a guest bath. The full finished basement has an inviting family room with a gas fireplace, 6th bedroom with walk in closet, full bathroom with walk-in shower and tons of storage! Extremely well manicured yard with a 6 foot PVC privacy fence, paver patio, SunSetter retractable awning, built in firepit and beautiful flowers/plants. Side door leads to a fenced in dog run. Attached 2.5 car garage with convenient ceiling storage racks. This home also features a boiler with 5 zones, zoned central air, Sensi Smart Thermostat, alarm system, sprinkler system, generator, backup sump pump, humidifier, air purifier, 75 gallon water heater, 130 gallon holding tank and central vac system! Fantastic location near Stony Creek Golf Course, Memorial Park with walking paths, fishing ponds, tennis courts, splash pad, rocket slide, shopping, restaurants and quick access to I-294! Newer: Generac generator (except 2nd floor central air), wine refrigerator, sump pump rerouted to exterior drain and not to sewer (2021), sump pump and battery backup with wi-fi capability (2020), master bath (2019), kitchen floor, Andersen windows (2017), tear off roof and skylights in sunroom (2016), updated kitchen (except cabinets) and privacy fence (2014), master bath skylight (2012), trim/doors (2005) and updated electric (2000). Property taxes do not reflect any exemptions.
Property Specifics
| Single Family | |
| — | |
| Traditional | |
| 1995 | |
| Full | |
| 2 STORY | |
| No | |
| 0.18 |
| Cook | |
| — | |
| 0 / Not Applicable | |
| None | |
| Lake Michigan | |
| Public Sewer, Sewer-Storm, Overhead Sewers | |
| 11245752 | |
| 24084020470000 |
Nearby Schools
| NAME: | DISTRICT: | DISTANCE: | |
|---|---|---|---|
|
Grade School
Columbus Manor Elementary School |
122 | — | |
|
Middle School
Simmons Middle School |
122 | Not in DB | |
|
High School
H L Richards High School (campus |
218 | Not in DB | |
Property History
| DATE: | EVENT: | PRICE: | SOURCE: |
|---|---|---|---|
| 3 Dec, 2021 | Sold | $535,000 | MRED MLS |
| 30 Oct, 2021 | Under contract | $549,900 | MRED MLS |
| 19 Oct, 2021 | Listed for sale | $549,900 | MRED MLS |
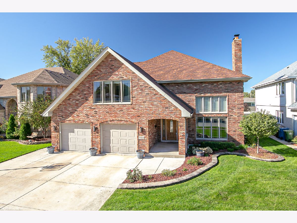
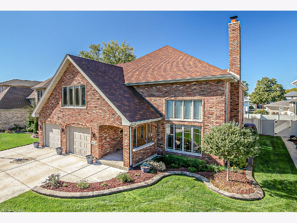
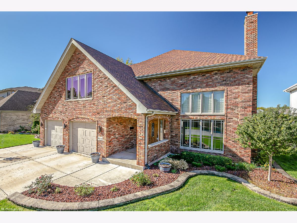
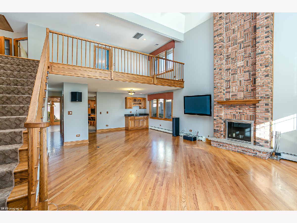
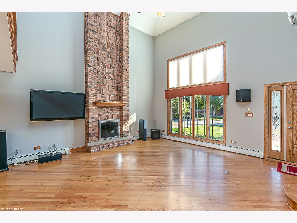
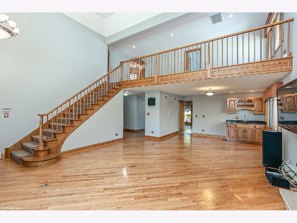
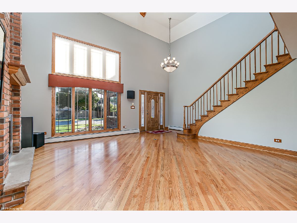
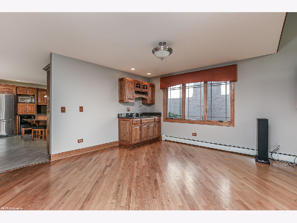

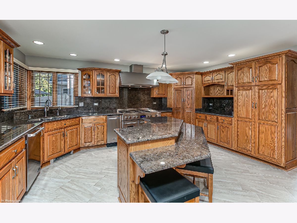
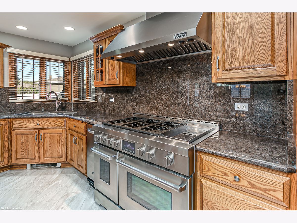
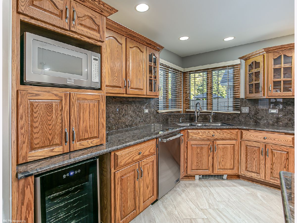
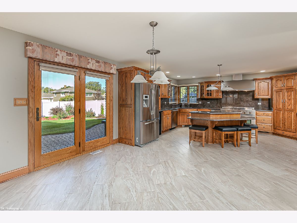
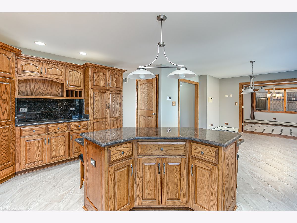
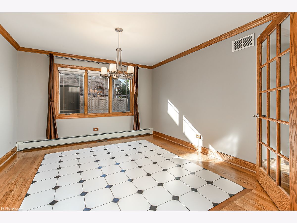
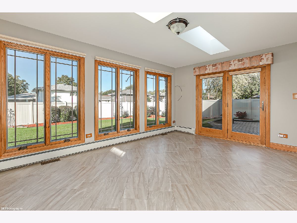
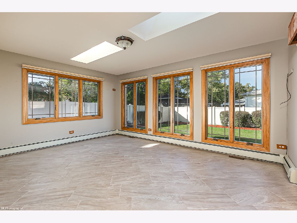
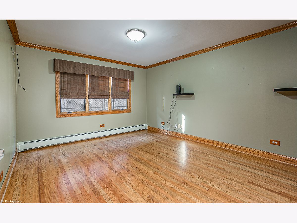
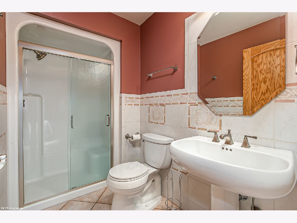
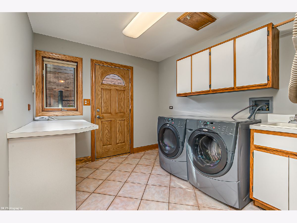
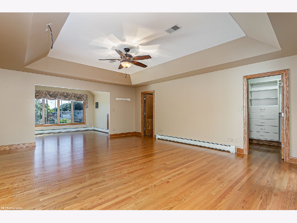
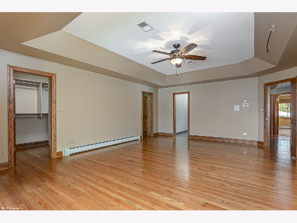
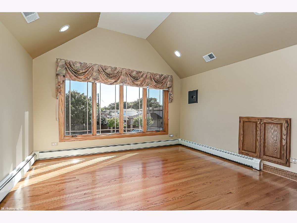
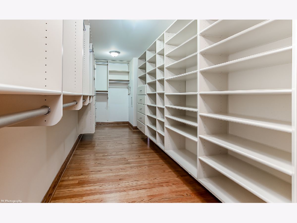
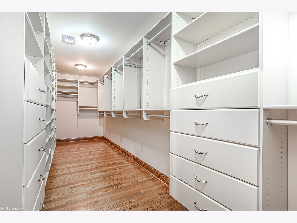
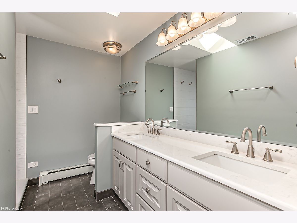
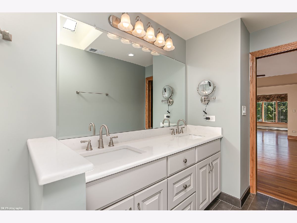
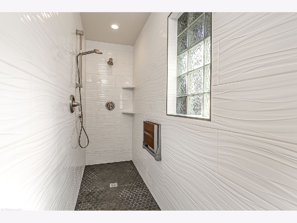
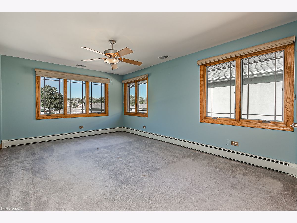
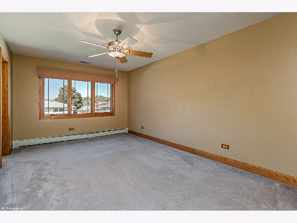
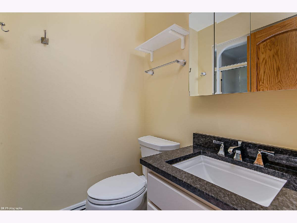
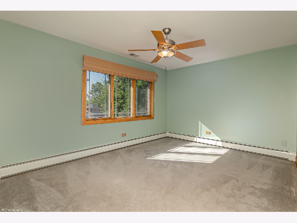
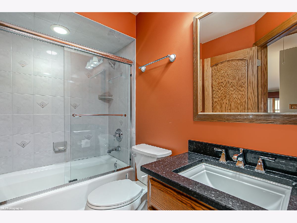
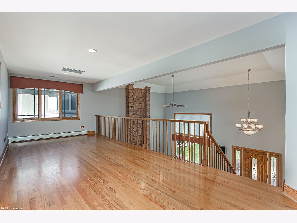
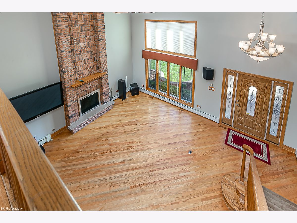
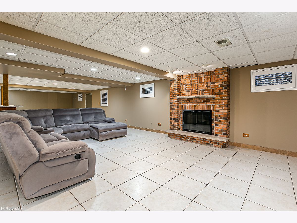
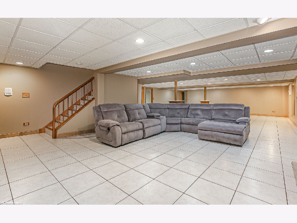
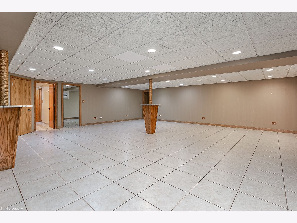
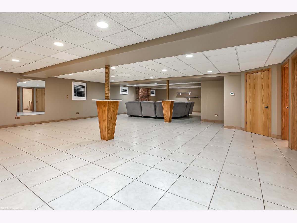
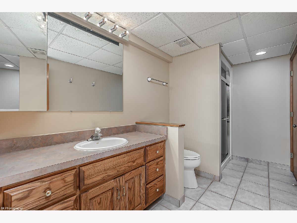
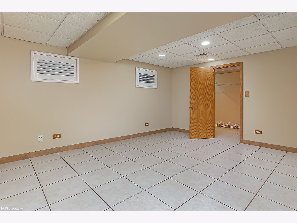
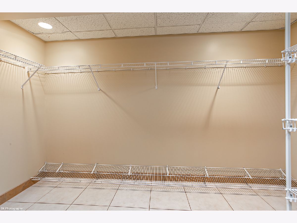
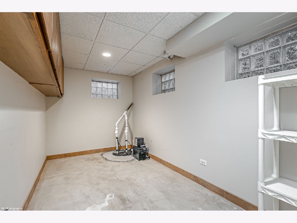
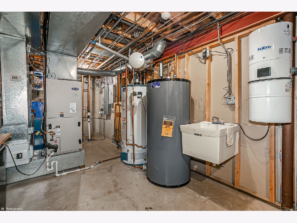
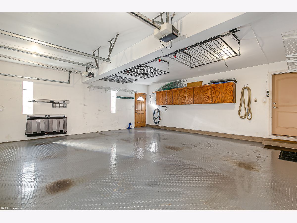
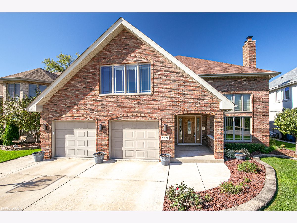
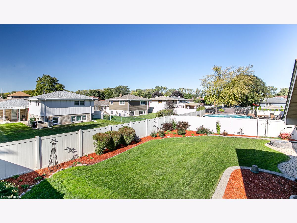
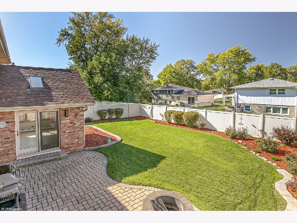
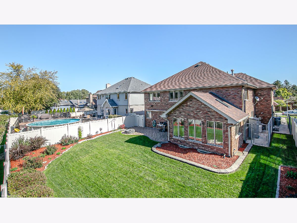
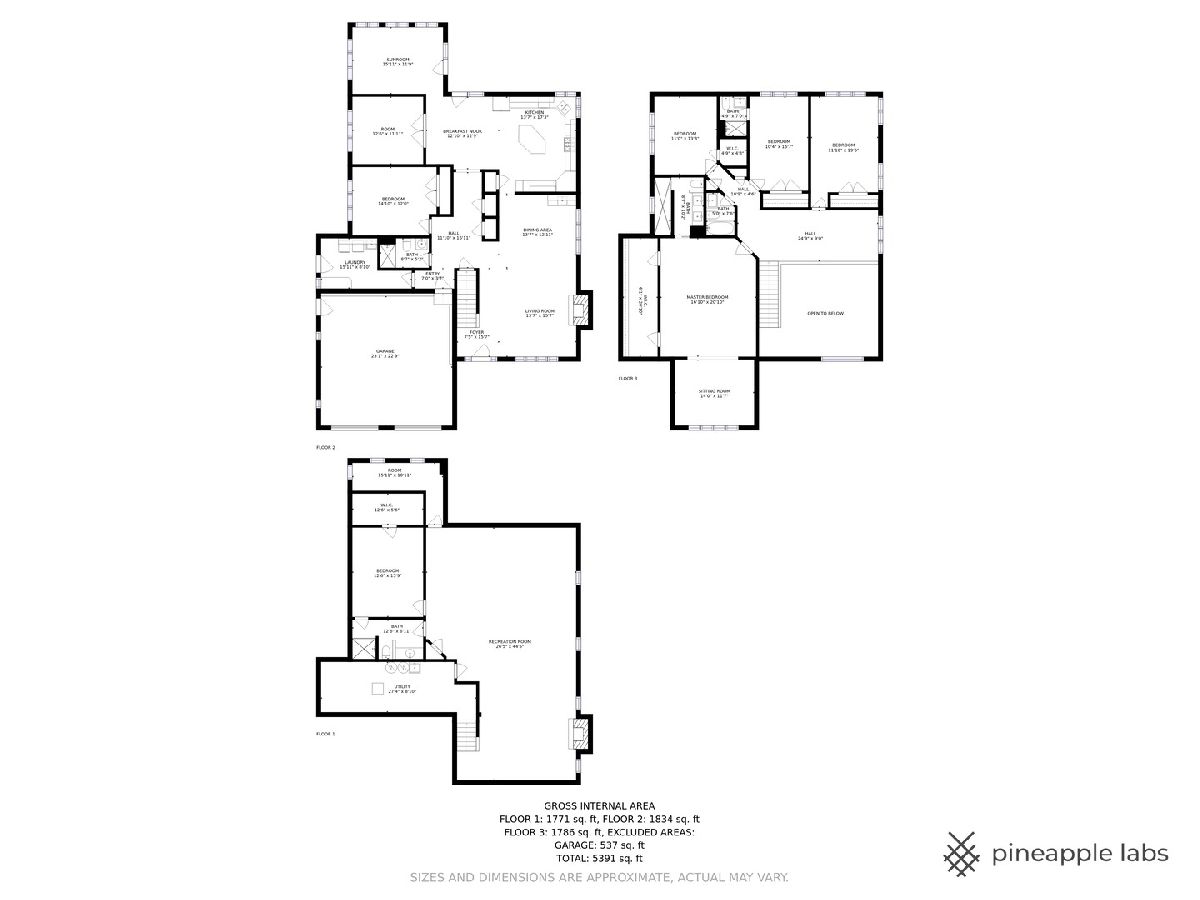
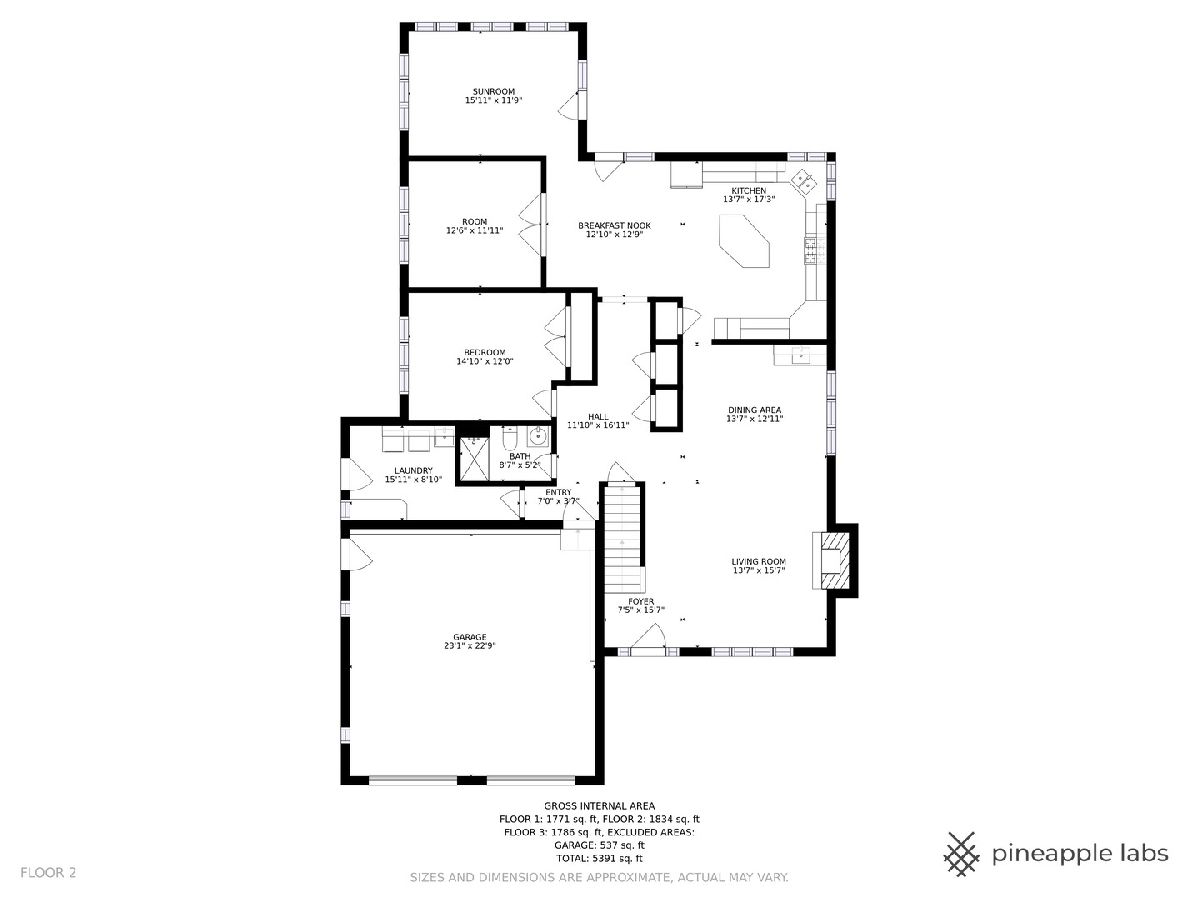
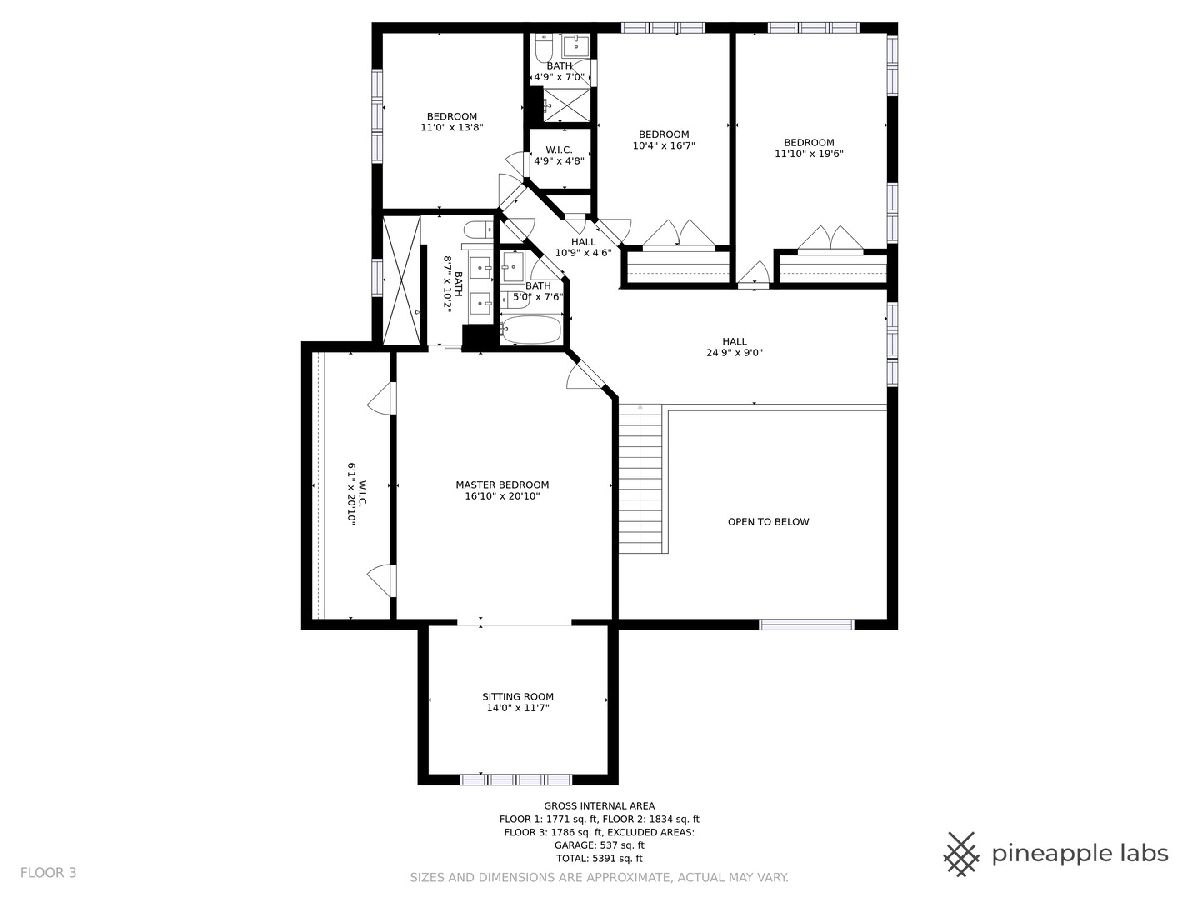
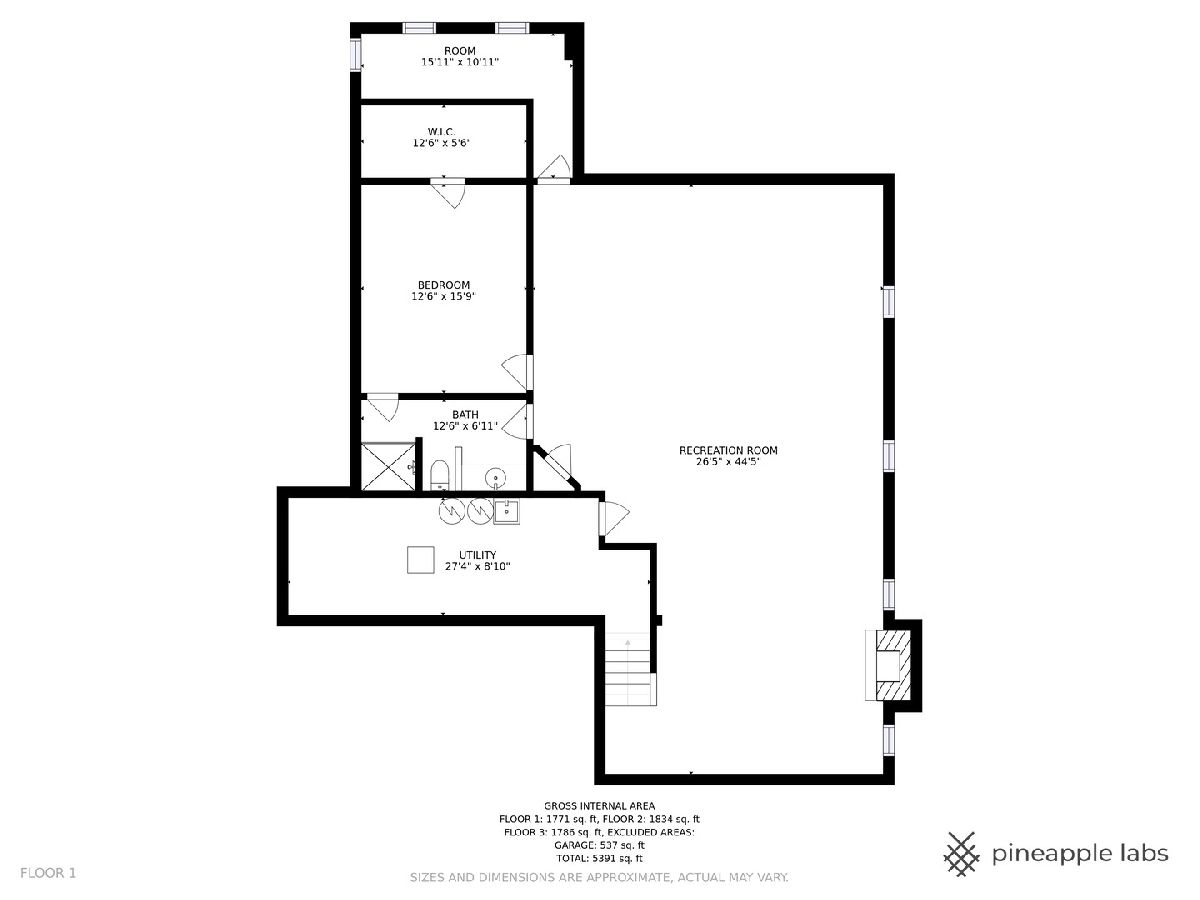
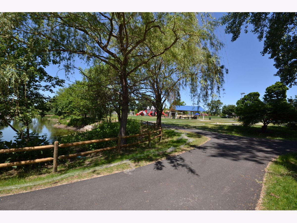
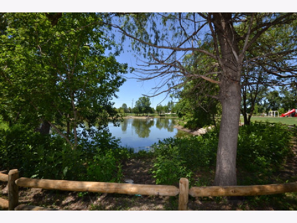
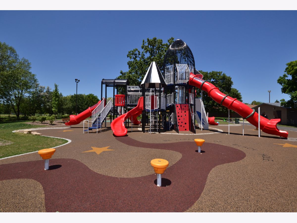
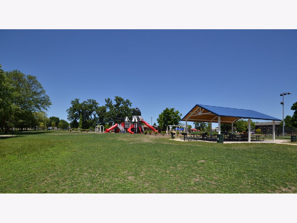
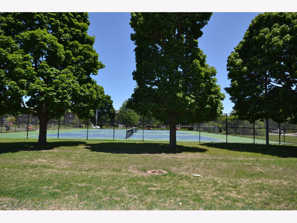
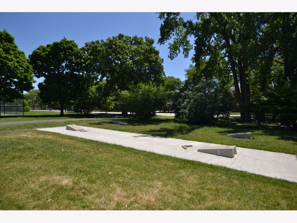
Room Specifics
Total Bedrooms: 6
Bedrooms Above Ground: 5
Bedrooms Below Ground: 1
Dimensions: —
Floor Type: Carpet
Dimensions: —
Floor Type: Carpet
Dimensions: —
Floor Type: Carpet
Dimensions: —
Floor Type: —
Dimensions: —
Floor Type: —
Full Bathrooms: 5
Bathroom Amenities: Whirlpool,Separate Shower,Double Sink
Bathroom in Basement: 1
Rooms: Bedroom 5,Bedroom 6,Office,Loft
Basement Description: Finished
Other Specifics
| 2 | |
| Concrete Perimeter | |
| Concrete | |
| Patio, Dog Run | |
| Fenced Yard,Landscaped | |
| 59X134.3 | |
| Pull Down Stair | |
| Full | |
| Vaulted/Cathedral Ceilings, Skylight(s), Bar-Wet, First Floor Bedroom | |
| Double Oven, Range, Microwave, Dishwasher, Refrigerator, Washer, Dryer, Disposal, Trash Compactor, Indoor Grill | |
| Not in DB | |
| Clubhouse, Park, Lake, Sidewalks, Street Lights, Street Paved | |
| — | |
| — | |
| Wood Burning, Attached Fireplace Doors/Screen, Gas Log, Gas Starter |
Tax History
| Year | Property Taxes |
|---|---|
| 2021 | $14,442 |
Contact Agent
Nearby Similar Homes
Nearby Sold Comparables
Contact Agent
Listing Provided By
Coldwell Banker Realty

