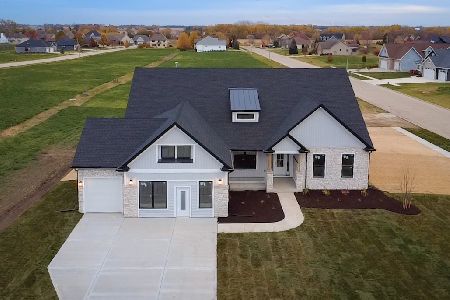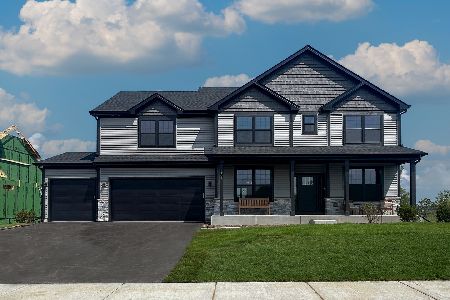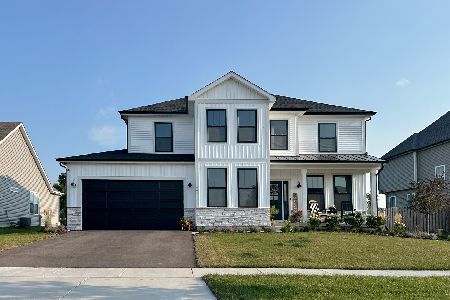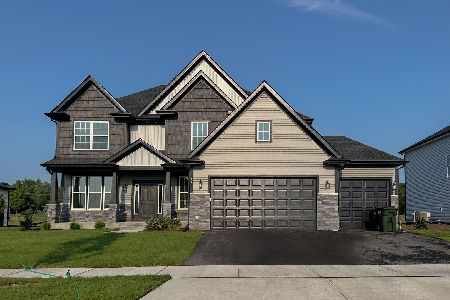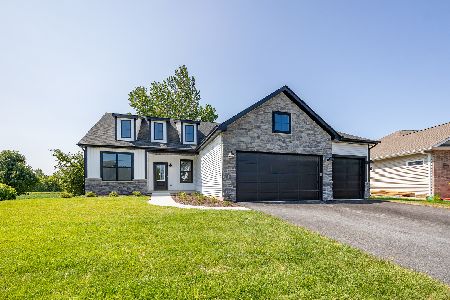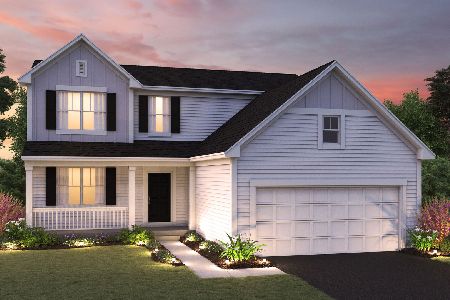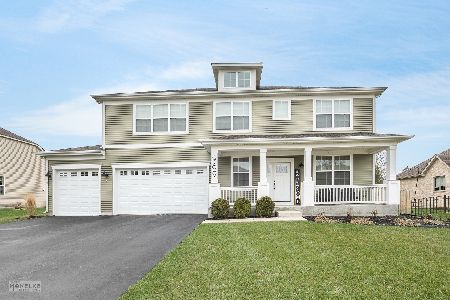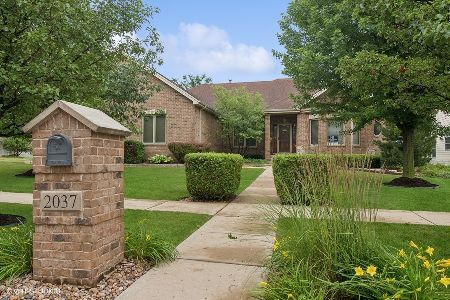993 Mirador Drive, North Aurora, Illinois 60542
$360,000
|
Sold
|
|
| Status: | Closed |
| Sqft: | 3,238 |
| Cost/Sqft: | $114 |
| Beds: | 4 |
| Baths: | 3 |
| Year Built: | 2013 |
| Property Taxes: | $9,978 |
| Days On Market: | 2171 |
| Lot Size: | 0,29 |
Description
Distinctive & elegant home with custom quality touches throughout. Gleaming wood floors, stainless steel appliances, granite counter tops, built-in bookcases, tray ceiling & window seat just to name a few features of this impeccable. Boasting over 3200sqft, this home is sure to please. Gourmet kitchen equipped with all major appliances, perfect for all of your cooking & baking needs, opens to breakfast room & expansive family room overlooking the backyard. 4 generous sized bedrooms plus huge loft/bonus room/family room with tons of closet space. Master suite has walk in closet & lavish full luxury bath. 2nd floor laundry room is a bonus. Full basement waiting for your finishing ideas and provides lots of storage. Gorgeous yard with lush landscaping, raised organic garden and 2 patios for your outdoor enjoyments. 3 Car tandem attached garage for the car buff or just to store those extra toys! Great community with onsite parks, pond and walking path. Awesome location for commuters, just minutes to I88, Metra Train, shopping & dining! The perfect place to call HOME!
Property Specifics
| Single Family | |
| — | |
| Traditional | |
| 2013 | |
| Full | |
| EDGAR | |
| No | |
| 0.29 |
| Kane | |
| Mirador | |
| 300 / Annual | |
| Insurance | |
| Public | |
| Public Sewer | |
| 10628708 | |
| 1231173002 |
Nearby Schools
| NAME: | DISTRICT: | DISTANCE: | |
|---|---|---|---|
|
Grade School
Fearn Elementary School |
129 | — | |
|
Middle School
Herget Middle School |
129 | Not in DB | |
|
High School
West Aurora High School |
129 | Not in DB | |
Property History
| DATE: | EVENT: | PRICE: | SOURCE: |
|---|---|---|---|
| 29 Apr, 2020 | Sold | $360,000 | MRED MLS |
| 28 Mar, 2020 | Under contract | $369,000 | MRED MLS |
| — | Last price change | $375,000 | MRED MLS |
| 5 Feb, 2020 | Listed for sale | $375,000 | MRED MLS |
Room Specifics
Total Bedrooms: 4
Bedrooms Above Ground: 4
Bedrooms Below Ground: 0
Dimensions: —
Floor Type: Carpet
Dimensions: —
Floor Type: Carpet
Dimensions: —
Floor Type: Carpet
Full Bathrooms: 3
Bathroom Amenities: Separate Shower,Double Sink,Soaking Tub
Bathroom in Basement: 0
Rooms: Loft
Basement Description: Unfinished
Other Specifics
| 3 | |
| Concrete Perimeter | |
| Asphalt | |
| Patio, Porch, Brick Paver Patio, Storms/Screens | |
| Landscaped | |
| 91X136X91X138 | |
| — | |
| Full | |
| Vaulted/Cathedral Ceilings, Wood Laminate Floors, Second Floor Laundry | |
| Double Oven, Microwave, Dishwasher, Refrigerator, Washer, Dryer, Disposal, Stainless Steel Appliance(s), Cooktop | |
| Not in DB | |
| Park, Curbs, Sidewalks | |
| — | |
| — | |
| — |
Tax History
| Year | Property Taxes |
|---|---|
| 2020 | $9,978 |
Contact Agent
Nearby Similar Homes
Nearby Sold Comparables
Contact Agent
Listing Provided By
Coldwell Banker Real Estate Group

