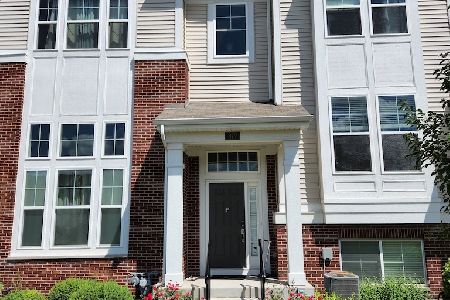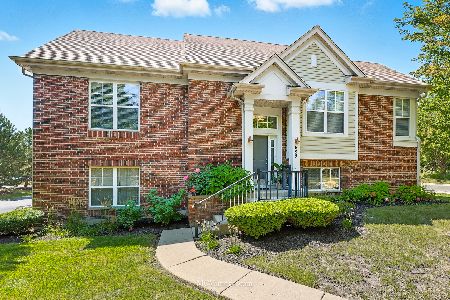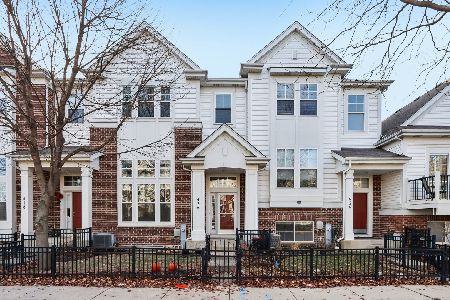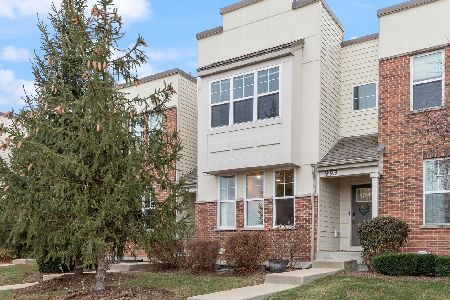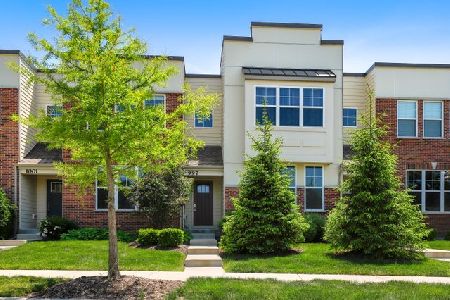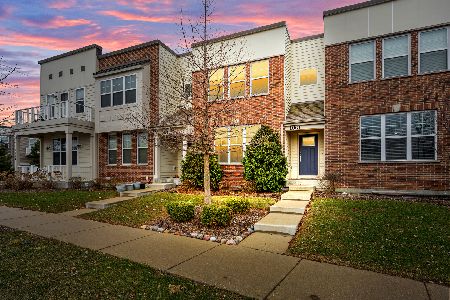993 Times Square Drive, Aurora, Illinois 60504
$385,000
|
Sold
|
|
| Status: | Closed |
| Sqft: | 1,753 |
| Cost/Sqft: | $225 |
| Beds: | 2 |
| Baths: | 3 |
| Year Built: | 2016 |
| Property Taxes: | $9,352 |
| Days On Market: | 1111 |
| Lot Size: | 0,00 |
Description
Welcome to your stunning modern townhome located in the desirable Union Square subdivision. From the moment you walk in, you will be greeted by eye-catching updates throughout the open concept first floor. The living room has a beautifully tiled electric fireplace as well as a custom built-in dry bar. The gourmet kitchen has white cabinetry, stainless steel appliances, custom stone backsplash, and an extended island perfect for entertaining friends/family. Upstairs the spacious primary bedroom features pond views, a large walk-in shower, double vanity, and a walk-in closet of your dreams. Down the hall, the second bedroom has plenty of storage and the loft has its own private balcony. Convenient second floor laundry has lots of room for all your laundry needs. Head downstairs to find a fully finished basement along with an ample amount of storage space. Amazing location close to shopping, dining, and highly sought after schools. Schedule a showing today. Your home is waiting for you!! ** washer/dryer, ring doorbell, and nest thermostat are not staying **
Property Specifics
| Condos/Townhomes | |
| 2 | |
| — | |
| 2016 | |
| — | |
| — | |
| Yes | |
| — |
| Du Page | |
| Union Square | |
| 190 / Monthly | |
| — | |
| — | |
| — | |
| 11696606 | |
| 0716402030 |
Nearby Schools
| NAME: | DISTRICT: | DISTANCE: | |
|---|---|---|---|
|
High School
Metea Valley High School |
204 | Not in DB | |
Property History
| DATE: | EVENT: | PRICE: | SOURCE: |
|---|---|---|---|
| 24 Feb, 2020 | Sold | $339,000 | MRED MLS |
| 8 Jan, 2020 | Under contract | $350,000 | MRED MLS |
| — | Last price change | $360,000 | MRED MLS |
| 17 Oct, 2019 | Listed for sale | $370,000 | MRED MLS |
| 24 Feb, 2023 | Sold | $385,000 | MRED MLS |
| 9 Jan, 2023 | Under contract | $394,900 | MRED MLS |
| 6 Jan, 2023 | Listed for sale | $394,900 | MRED MLS |
| 18 Apr, 2025 | Sold | $445,000 | MRED MLS |
| 15 Jan, 2025 | Under contract | $450,000 | MRED MLS |
| 9 Jan, 2025 | Listed for sale | $450,000 | MRED MLS |
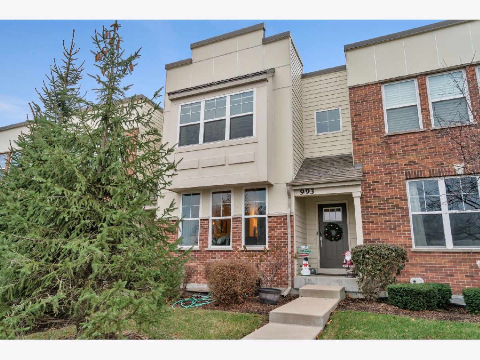
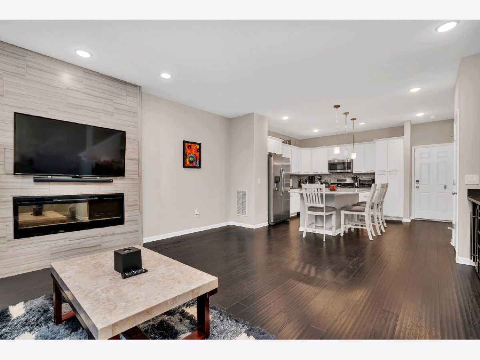
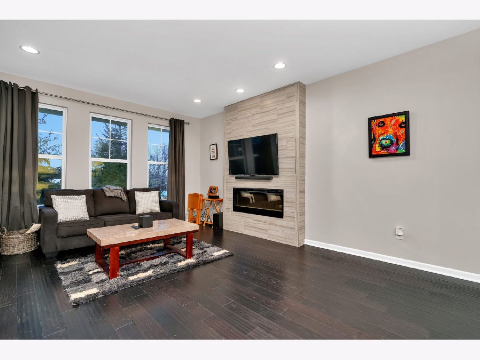
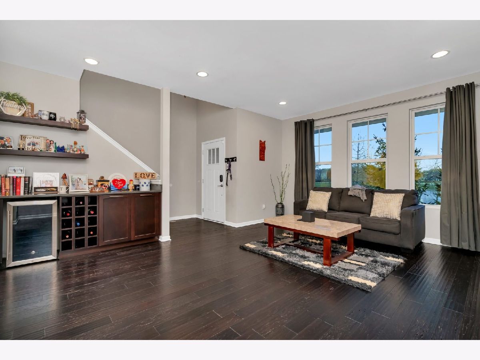
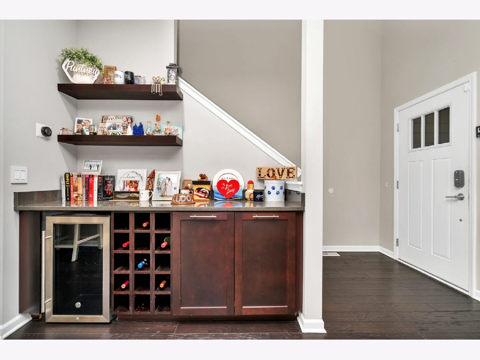
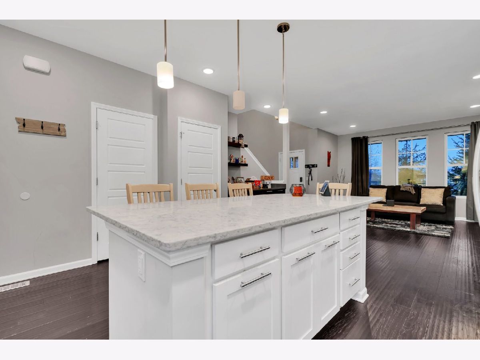
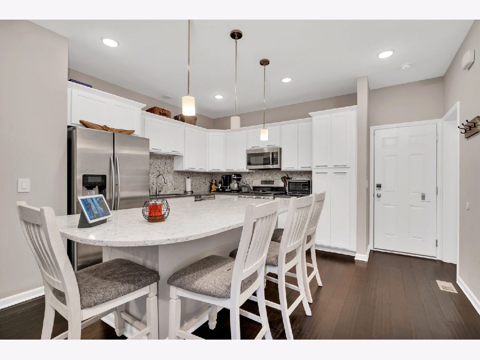
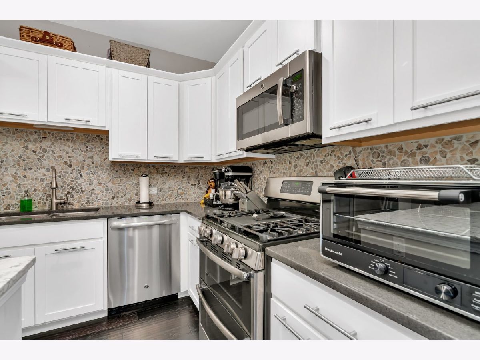
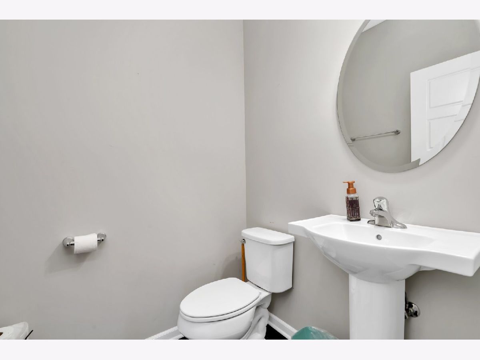
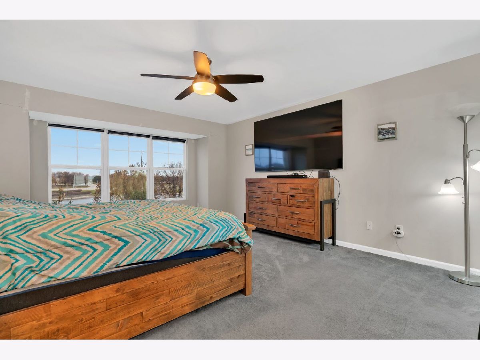
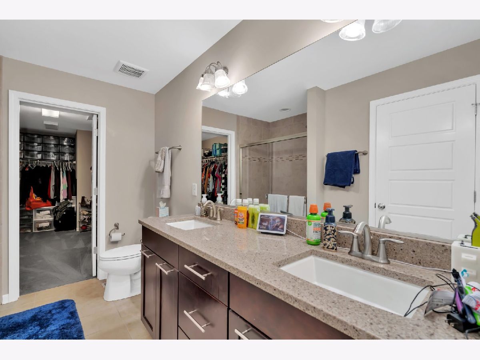
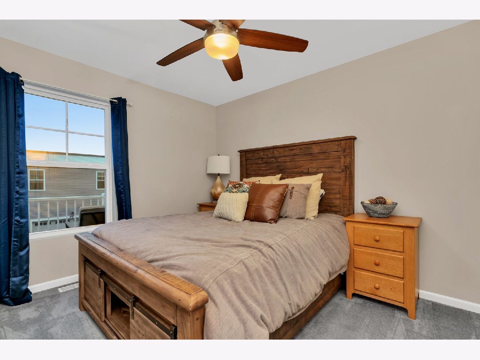
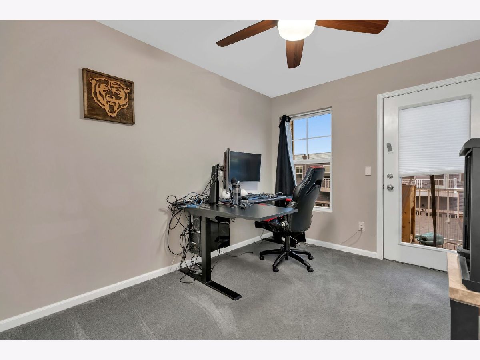
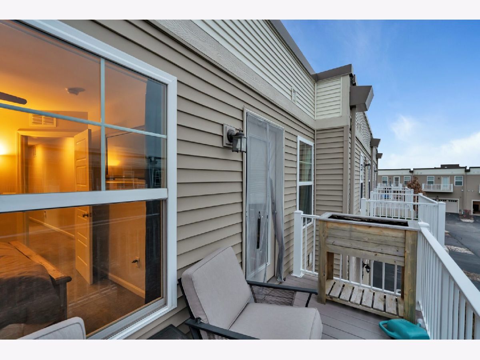
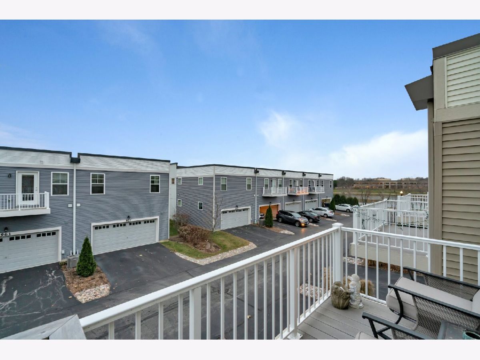
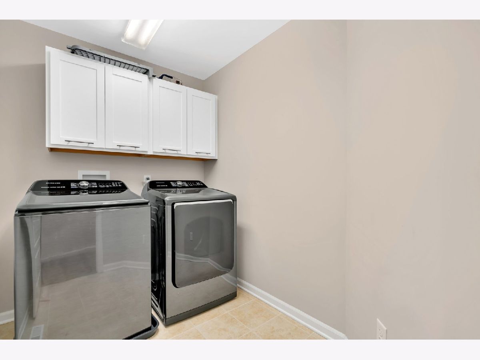
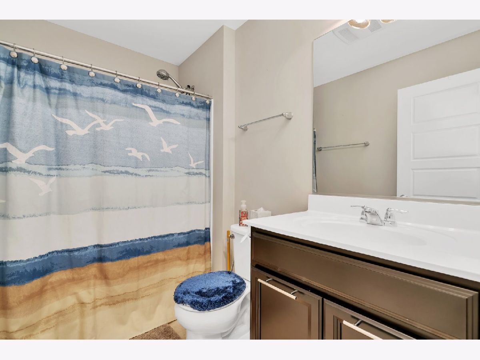
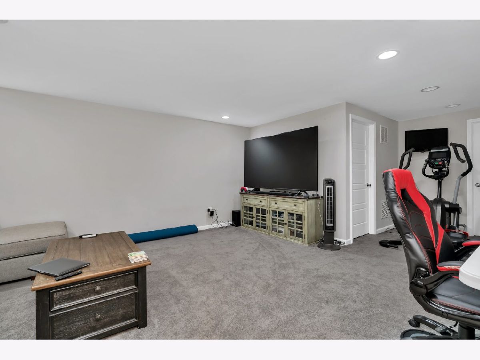
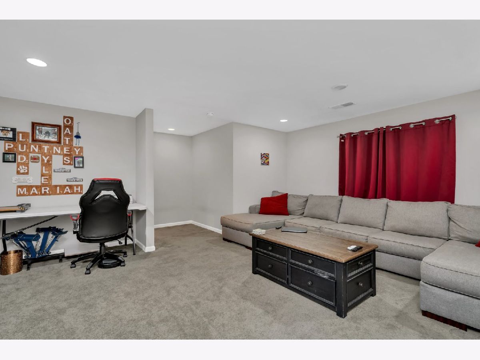
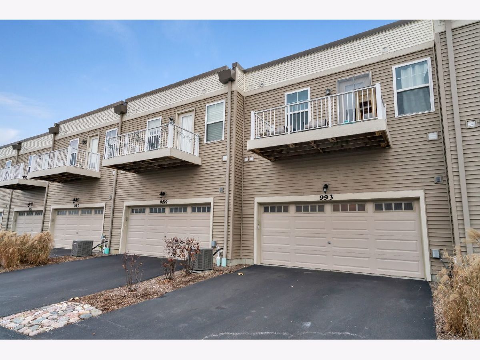
Room Specifics
Total Bedrooms: 2
Bedrooms Above Ground: 2
Bedrooms Below Ground: 0
Dimensions: —
Floor Type: —
Full Bathrooms: 3
Bathroom Amenities: Double Sink
Bathroom in Basement: 0
Rooms: —
Basement Description: Finished
Other Specifics
| 2 | |
| — | |
| Asphalt | |
| — | |
| — | |
| 21X76.1X21X76.1 | |
| — | |
| — | |
| — | |
| — | |
| Not in DB | |
| — | |
| — | |
| — | |
| — |
Tax History
| Year | Property Taxes |
|---|---|
| 2020 | $9,367 |
| 2023 | $9,352 |
| 2025 | $10,065 |
Contact Agent
Nearby Similar Homes
Nearby Sold Comparables
Contact Agent
Listing Provided By
Crosstown Realtors, Inc.



