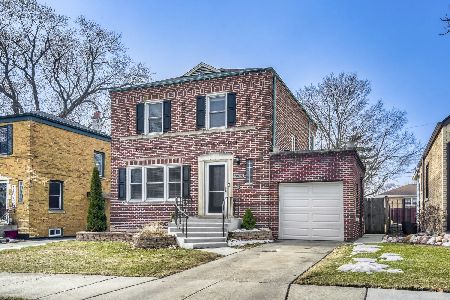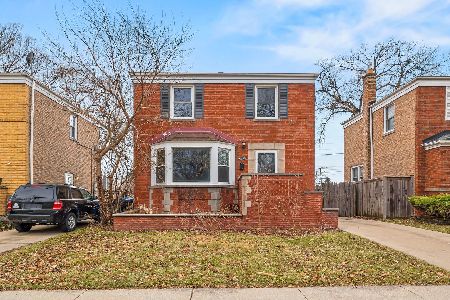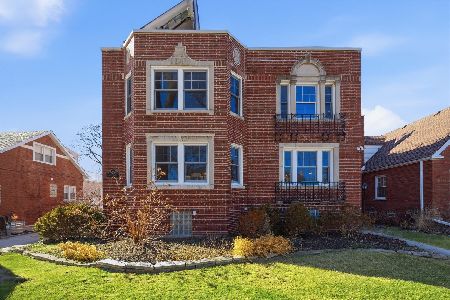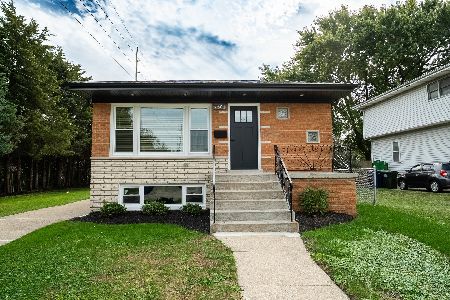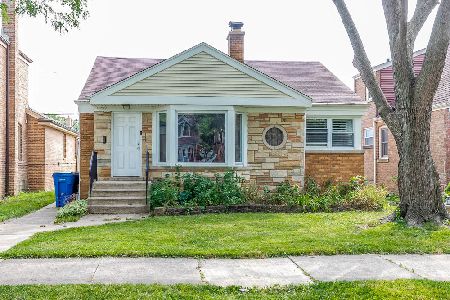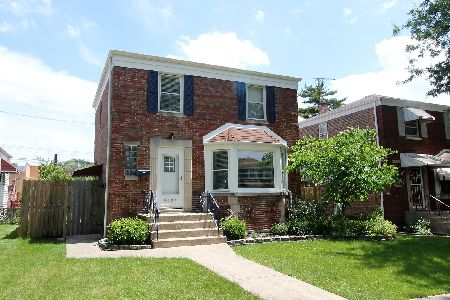9931 Artesian Avenue, Beverly, Chicago, Illinois 60655
$310,000
|
Sold
|
|
| Status: | Closed |
| Sqft: | 1,605 |
| Cost/Sqft: | $218 |
| Beds: | 3 |
| Baths: | 2 |
| Year Built: | 1948 |
| Property Taxes: | $3,218 |
| Days On Market: | 1646 |
| Lot Size: | 0,12 |
Description
Welcome home to this beautiful three bedroom two bathroom brick Georgian. Located in desirable West Beverly. Upon entrance you have a beautiful bay window in living room which offers plenty of natural light. The home offers hardwood floors throughout, newer windows, new washer / dryer, and gas fireplace are just a few of this beautiful homes many features. The updated kitchen and family room addition with deck access offers ample everyday living space and a great entertaining area. The unfinished basement is ready for new owners needs. Large deck and fully fenced backyard are ready to enjoy for the last days of summer. Two car garage with easy entrance off the alley. Schedule your showing today!
Property Specifics
| Single Family | |
| — | |
| Georgian | |
| 1948 | |
| Full | |
| — | |
| No | |
| 0.12 |
| Cook | |
| — | |
| — / Not Applicable | |
| None | |
| Lake Michigan,Public | |
| Public Sewer | |
| 11201370 | |
| 24124080070000 |
Property History
| DATE: | EVENT: | PRICE: | SOURCE: |
|---|---|---|---|
| 17 Nov, 2021 | Sold | $310,000 | MRED MLS |
| 3 Oct, 2021 | Under contract | $350,000 | MRED MLS |
| 26 Aug, 2021 | Listed for sale | $350,000 | MRED MLS |
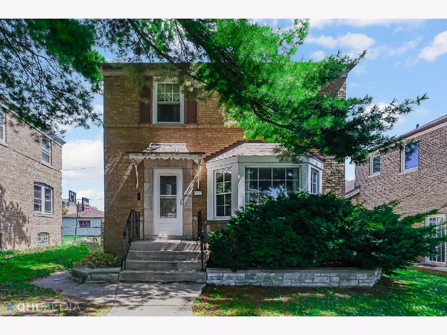
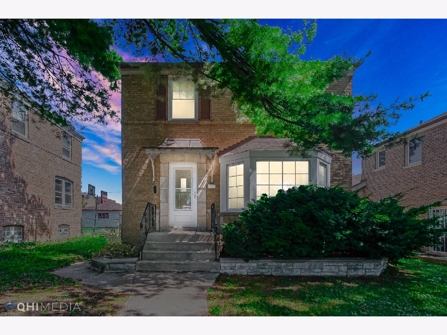
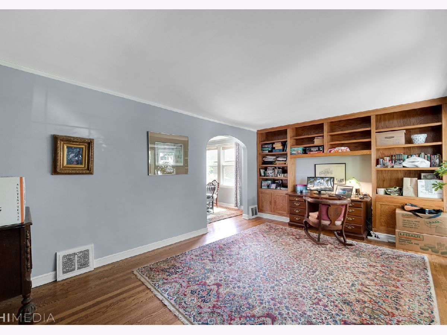
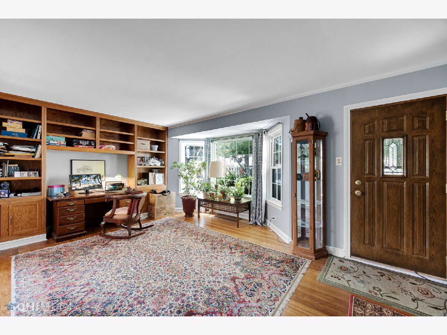
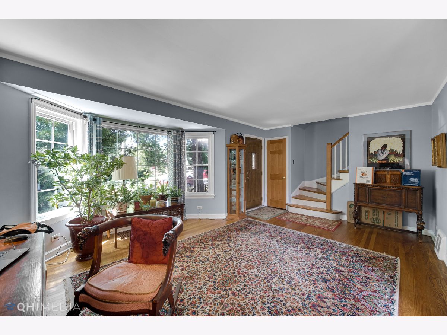
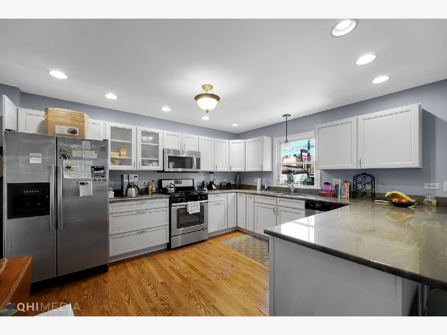
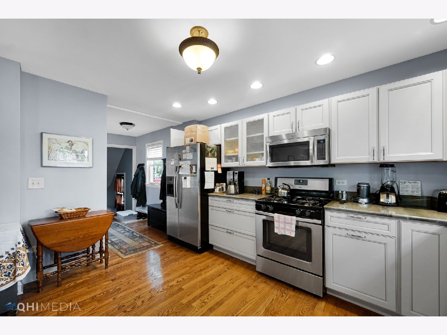
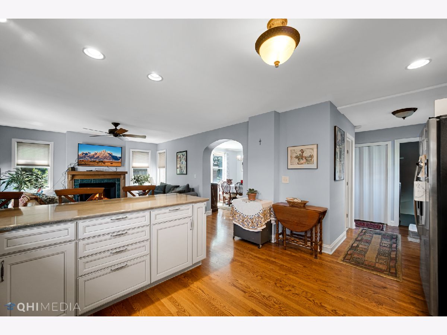
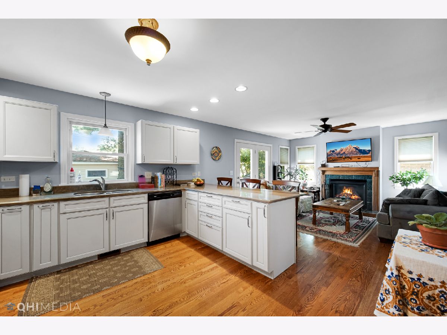
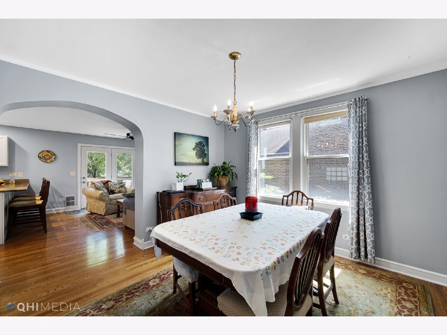
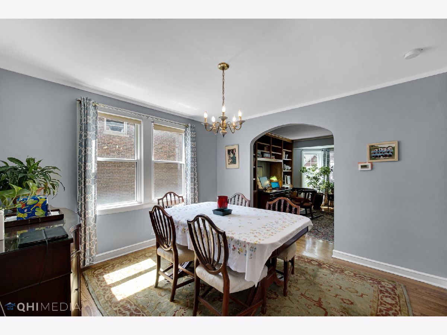
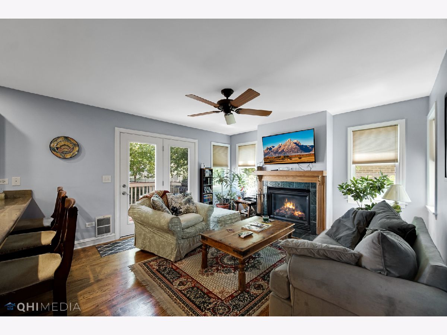
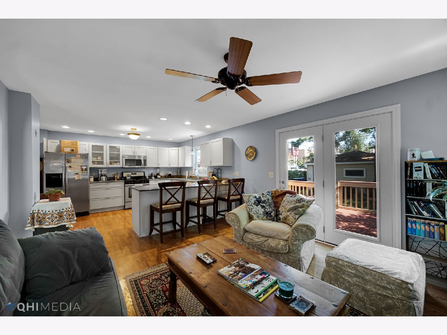
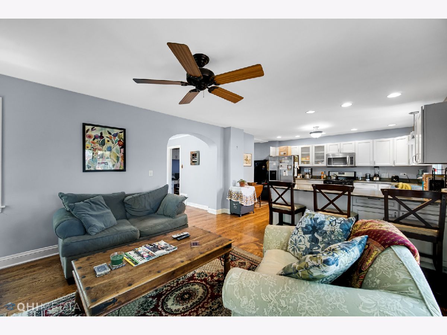
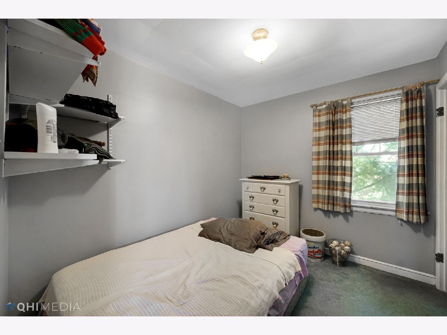
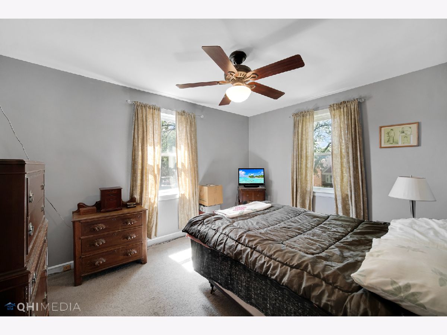
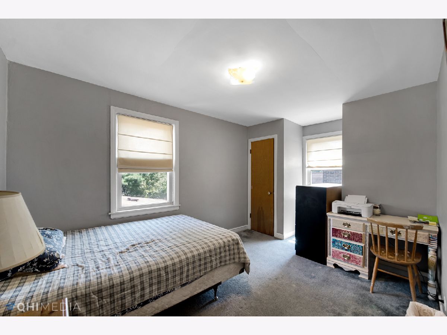
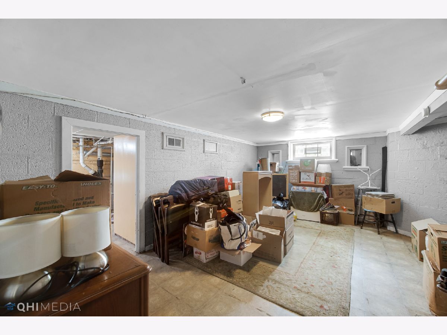
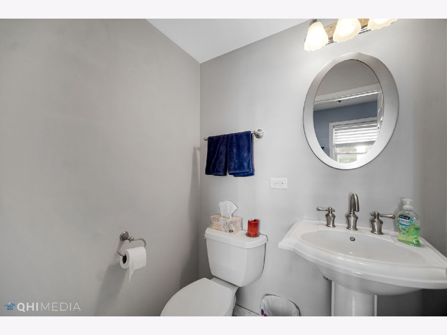
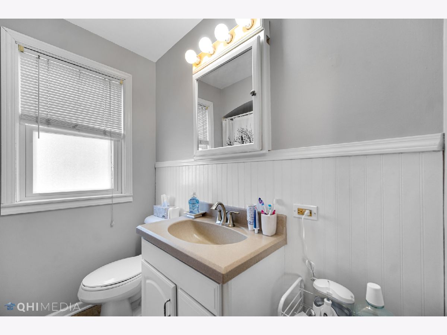
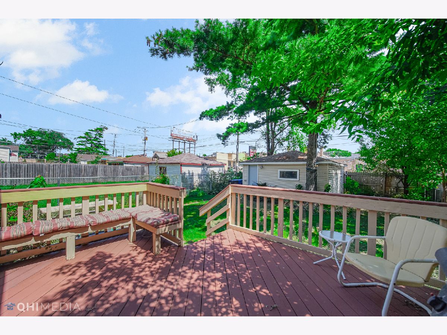
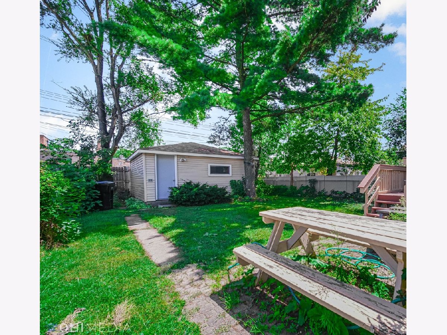
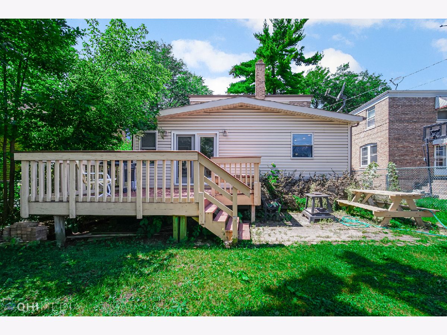
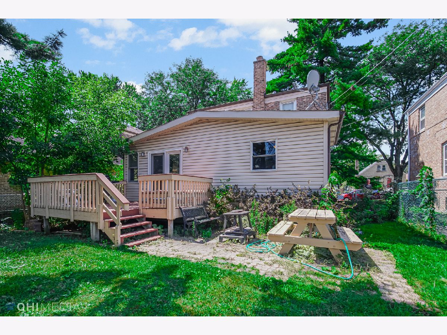
Room Specifics
Total Bedrooms: 3
Bedrooms Above Ground: 3
Bedrooms Below Ground: 0
Dimensions: —
Floor Type: Carpet
Dimensions: —
Floor Type: Carpet
Full Bathrooms: 2
Bathroom Amenities: —
Bathroom in Basement: 1
Rooms: Family Room,Utility Room-Lower Level
Basement Description: Unfinished
Other Specifics
| 2 | |
| — | |
| Off Alley | |
| — | |
| — | |
| 40X125 | |
| — | |
| None | |
| — | |
| — | |
| Not in DB | |
| Curbs, Sidewalks, Street Lights, Street Paved | |
| — | |
| — | |
| Gas Log, Gas Starter |
Tax History
| Year | Property Taxes |
|---|---|
| 2021 | $3,218 |
Contact Agent
Nearby Similar Homes
Nearby Sold Comparables
Contact Agent
Listing Provided By
Molloy & Associates, Inc.

