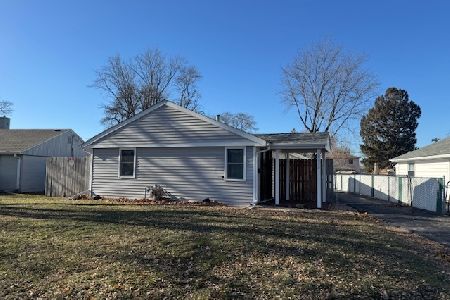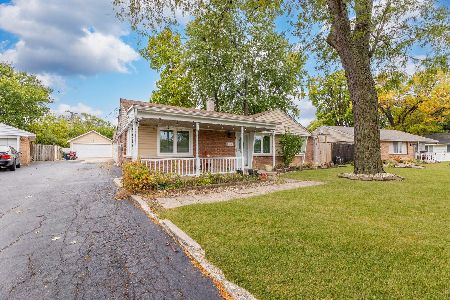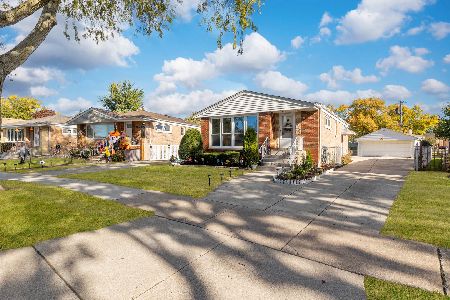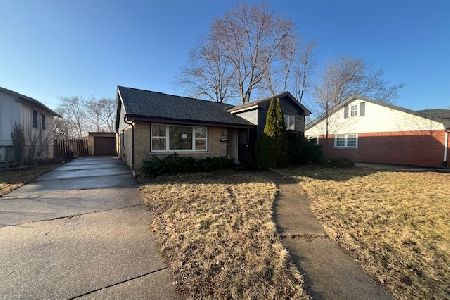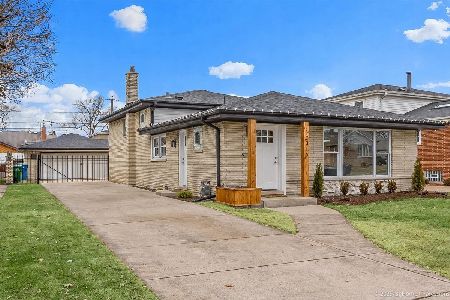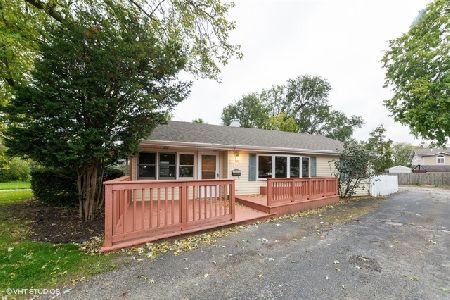9932 Cicero Avenue, Oak Lawn, Illinois 60453
$176,000
|
Sold
|
|
| Status: | Closed |
| Sqft: | 1,586 |
| Cost/Sqft: | $115 |
| Beds: | 4 |
| Baths: | 2 |
| Year Built: | 1949 |
| Property Taxes: | $3,714 |
| Days On Market: | 2829 |
| Lot Size: | 0,21 |
Description
A couple additions on this Ranch home has increased the square footage to approx 1600sq ft. The 2 car detached is 23'7" x 21'6"garage and 7'x7' Shed. Entering on the 2 drive ways to the Circle driveway you'll see the Double Bay windows to the Living and Dining Area. Highlights such as Raised Panel Oak Custom cabinets with pull-out shelves, complimented with 4 Cutting Boards in the Kitchen. You'll see a Copper Range Hood, and a 21 Cubic foot Kenmore Refrigerator new in 2012- The Generous sized Master Bedroom is 21'x 12' to accomodate maybe a sitting area ? A 50 Gallon Hot Water Heater and 200 Amp Electrical Service are some of the upgrades found in this sprawling Ranch Home. A Spacious side Deck will provide plenty of Outdoors Entertainment space. Along with a 2 car 23' 7" x 21' 6" garage. Easy to Show
Property Specifics
| Single Family | |
| — | |
| Ranch | |
| 1949 | |
| None | |
| ESPIRIT | |
| No | |
| 0.21 |
| Cook | |
| — | |
| 0 / Not Applicable | |
| None | |
| Lake Michigan,Public | |
| Public Sewer | |
| 09971868 | |
| 24094060570000 |
Nearby Schools
| NAME: | DISTRICT: | DISTANCE: | |
|---|---|---|---|
|
Grade School
Sward Elementary School |
123 | — | |
|
Middle School
Oak Lawn-hometown Middle School |
123 | Not in DB | |
|
High School
H L Richards High School (campus |
218 | Not in DB | |
Property History
| DATE: | EVENT: | PRICE: | SOURCE: |
|---|---|---|---|
| 13 Aug, 2018 | Sold | $176,000 | MRED MLS |
| 22 Jun, 2018 | Under contract | $182,500 | MRED MLS |
| — | Last price change | $185,000 | MRED MLS |
| 3 Jun, 2018 | Listed for sale | $189,000 | MRED MLS |
Room Specifics
Total Bedrooms: 4
Bedrooms Above Ground: 4
Bedrooms Below Ground: 0
Dimensions: —
Floor Type: Carpet
Dimensions: —
Floor Type: Carpet
Dimensions: —
Floor Type: Carpet
Full Bathrooms: 2
Bathroom Amenities: —
Bathroom in Basement: 0
Rooms: No additional rooms
Basement Description: None
Other Specifics
| 2 | |
| Concrete Perimeter | |
| Circular,Side Drive | |
| Patio, Porch | |
| Wooded | |
| 60' X 150' | |
| Unfinished | |
| Full | |
| First Floor Bedroom, First Floor Laundry, First Floor Full Bath | |
| Range, Dishwasher, Refrigerator, Washer, Dryer, Disposal, Range Hood | |
| Not in DB | |
| Street Lights, Street Paved | |
| — | |
| — | |
| Wood Burning |
Tax History
| Year | Property Taxes |
|---|---|
| 2018 | $3,714 |
Contact Agent
Nearby Similar Homes
Nearby Sold Comparables
Contact Agent
Listing Provided By
Ravinia Realty & Mgmt LLC

