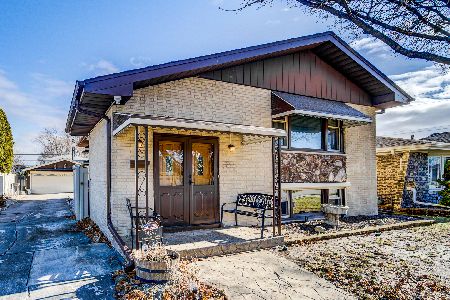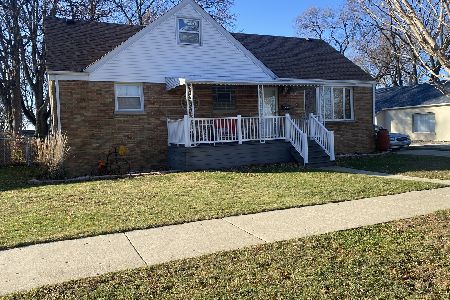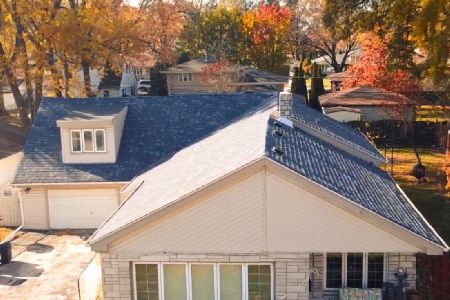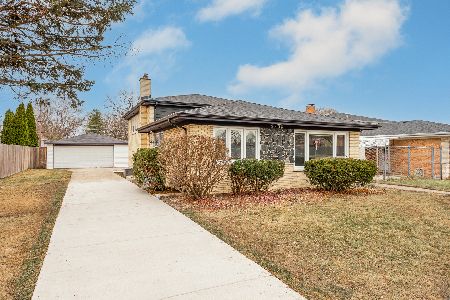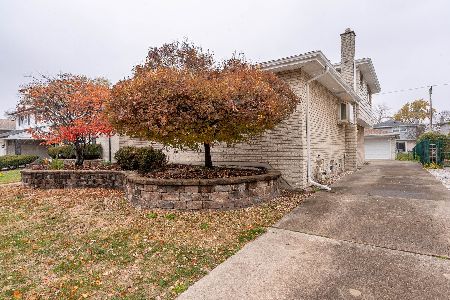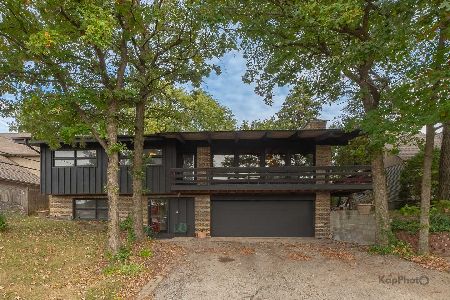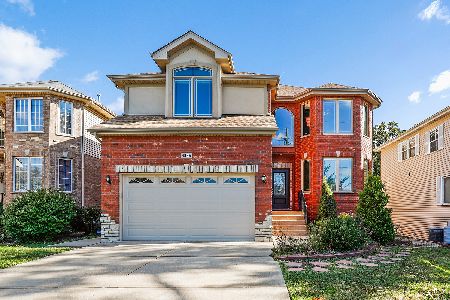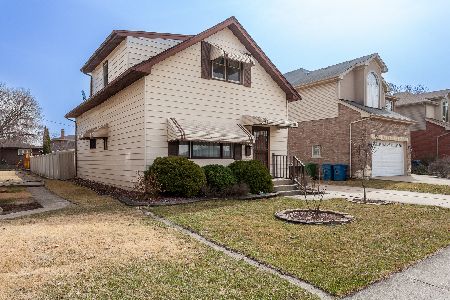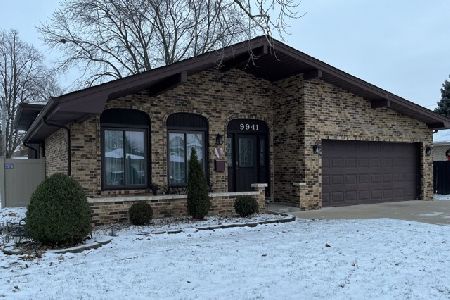9935 Menard Avenue, Oak Lawn, Illinois 60453
$390,000
|
Sold
|
|
| Status: | Closed |
| Sqft: | 3,251 |
| Cost/Sqft: | $126 |
| Beds: | 4 |
| Baths: | 4 |
| Year Built: | 2006 |
| Property Taxes: | $9,795 |
| Days On Market: | 2741 |
| Lot Size: | 0,15 |
Description
WELCOME HOME to this beautiful brick two-story on a quiet street! This home is a MUST-SEE and is great for entertaining and everyday living! Open & airy space with 9' ceiling on the 1st floor & newly refinished walnut HW floors that flow throughout the main level, up the open staircase & into the 2nd floor hallway. Very large Living Room/Dining Room combo is just steps away from the gorgeous granite Kitchen which boasts a big center island, all SS appliances, & views of the fully-fenced backyard! Enjoy the sunlit Breakfast Area with direct access to the 30'x12' deck. The Family Room boasts a gas fireplace as a lovely focal point! Don't miss the 1st floor Office! Upstairs you'll find a Master Suite with 2 walk-in closets, a luxurious bath, 3 more Huge Bedrooms, plus a convenient Laundry Room! The FULL FINISHED BASEMENT is great space complete with a 5th Bedroom, 3-pc Bath, a Rec Room, an Exercise Room and plenty of storage. Great location close to all Oak Lawn has to offer!
Property Specifics
| Single Family | |
| — | |
| — | |
| 2006 | |
| Full | |
| — | |
| No | |
| 0.15 |
| Cook | |
| — | |
| 0 / Not Applicable | |
| None | |
| Lake Michigan | |
| Public Sewer | |
| 10019744 | |
| 24084020500000 |
Property History
| DATE: | EVENT: | PRICE: | SOURCE: |
|---|---|---|---|
| 30 Apr, 2013 | Sold | $400,000 | MRED MLS |
| 11 Mar, 2013 | Under contract | $429,900 | MRED MLS |
| 30 Jan, 2013 | Listed for sale | $429,900 | MRED MLS |
| 4 Sep, 2018 | Sold | $390,000 | MRED MLS |
| 24 Jul, 2018 | Under contract | $409,000 | MRED MLS |
| 16 Jul, 2018 | Listed for sale | $409,000 | MRED MLS |
| 24 Nov, 2025 | Sold | $560,000 | MRED MLS |
| 30 Oct, 2025 | Under contract | $575,000 | MRED MLS |
| 24 Oct, 2025 | Listed for sale | $575,000 | MRED MLS |
Room Specifics
Total Bedrooms: 5
Bedrooms Above Ground: 4
Bedrooms Below Ground: 1
Dimensions: —
Floor Type: Carpet
Dimensions: —
Floor Type: Carpet
Dimensions: —
Floor Type: Carpet
Dimensions: —
Floor Type: —
Full Bathrooms: 4
Bathroom Amenities: Whirlpool,Double Sink
Bathroom in Basement: 1
Rooms: Bedroom 5,Office,Recreation Room,Exercise Room,Deck
Basement Description: Finished
Other Specifics
| 2 | |
| Concrete Perimeter | |
| Concrete | |
| Deck | |
| Fenced Yard | |
| 50 X 135 | |
| — | |
| Full | |
| Vaulted/Cathedral Ceilings, Skylight(s), Hardwood Floors, Second Floor Laundry | |
| Range, Microwave, Dishwasher, Refrigerator, Washer, Dryer, Stainless Steel Appliance(s), Wine Refrigerator | |
| Not in DB | |
| Sidewalks, Street Lights, Street Paved | |
| — | |
| — | |
| Gas Log |
Tax History
| Year | Property Taxes |
|---|---|
| 2013 | $8,600 |
| 2018 | $9,795 |
| 2025 | $13,275 |
Contact Agent
Nearby Similar Homes
Nearby Sold Comparables
Contact Agent
Listing Provided By
Baird & Warner

