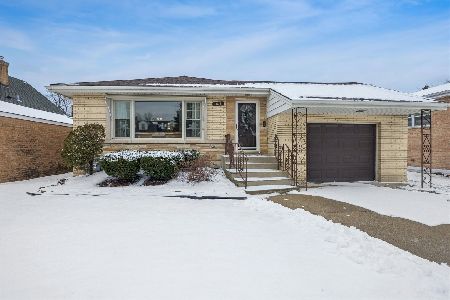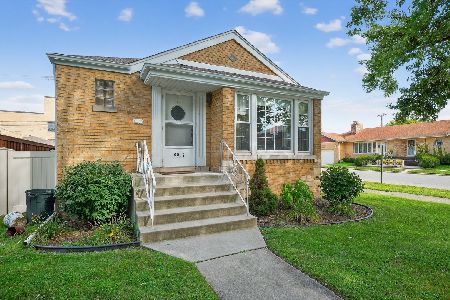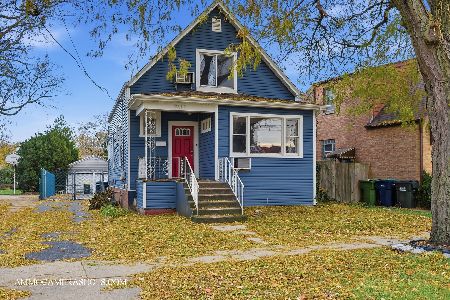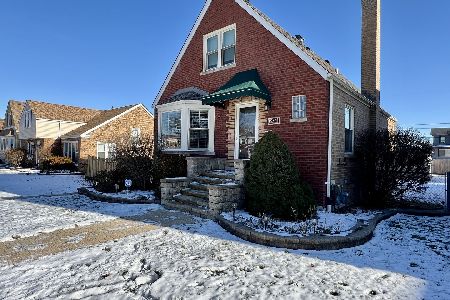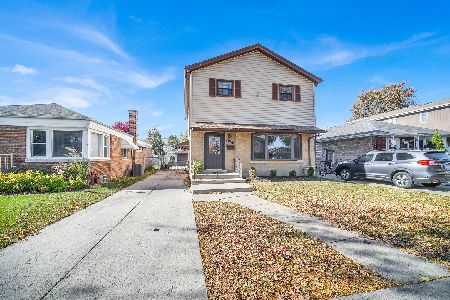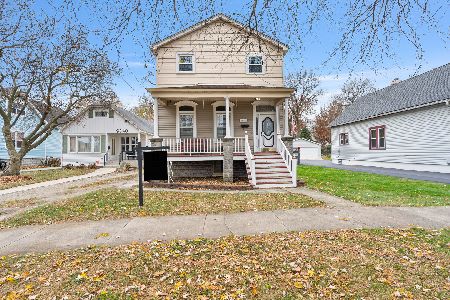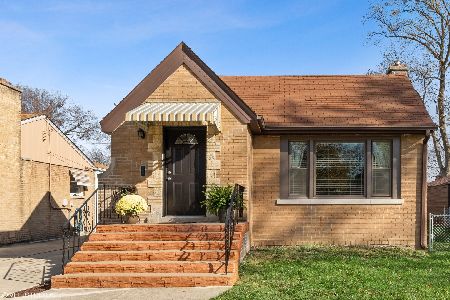9935 Saint Louis Avenue, Evergreen Park, Illinois 60805
$300,000
|
Sold
|
|
| Status: | Closed |
| Sqft: | 1,300 |
| Cost/Sqft: | $235 |
| Beds: | 3 |
| Baths: | 2 |
| Year Built: | 1949 |
| Property Taxes: | $6,032 |
| Days On Market: | 1681 |
| Lot Size: | 0,15 |
Description
Here it is! Beautiful, bright & spacious oversized brick Georgian located on a sought after block in the Southwest Quad of Evergreen Park. Main level features a lovely formal living room, dining room, updated kitchen with 42"maple cabinets, granite counters, bonus den/office, beautiful hardwood floors throughout. Second floor features three bedrooms, nicely updated bath, hardwood floors throughout, plenty of closet space. Stunning lower level features recessed lighting, custom flooring, updated bath, laundry room, utility room , bonus workout/storage room, wired surround sound. Enjoy the beautifully landscaped extra-large, fully fenced yard, 1 car garage, side drive. Professionally custom painted. Nothing to do here but move in! Close to shopping, Brother Rice High School, Mother McAuley High School, Saint Xavier University. Welcome to Serenity... ***SHOWINGS START on 6/19/21***
Property Specifics
| Single Family | |
| — | |
| Georgian | |
| 1949 | |
| Full | |
| — | |
| No | |
| 0.15 |
| Cook | |
| — | |
| 0 / Not Applicable | |
| None | |
| Lake Michigan | |
| Public Sewer | |
| 11124334 | |
| 24114190060000 |
Nearby Schools
| NAME: | DISTRICT: | DISTANCE: | |
|---|---|---|---|
|
Grade School
Southwest Elementary School |
124 | — | |
|
Middle School
Central Junior High School |
124 | Not in DB | |
|
High School
Evergreen Park High School |
231 | Not in DB | |
Property History
| DATE: | EVENT: | PRICE: | SOURCE: |
|---|---|---|---|
| 5 Aug, 2021 | Sold | $300,000 | MRED MLS |
| 24 Jun, 2021 | Under contract | $305,000 | MRED MLS |
| 15 Jun, 2021 | Listed for sale | $305,000 | MRED MLS |
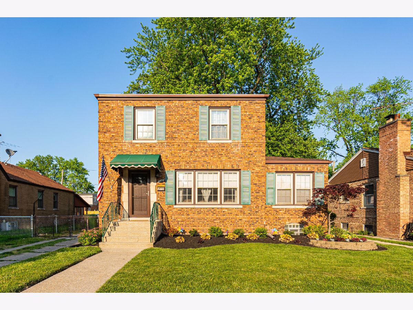
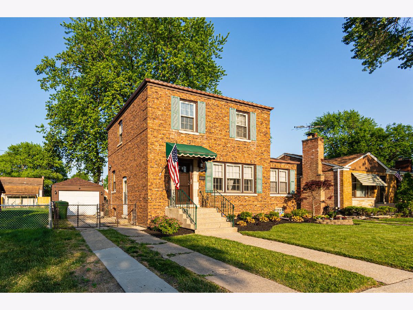
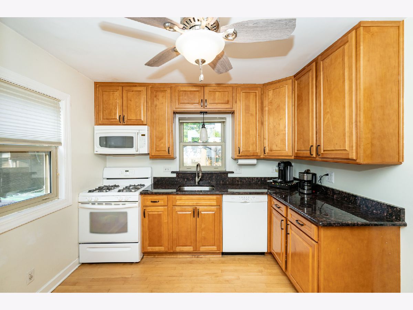
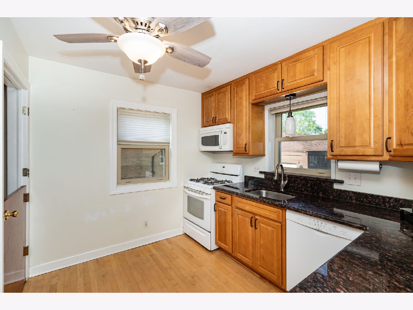
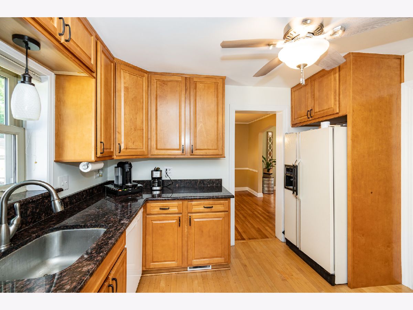
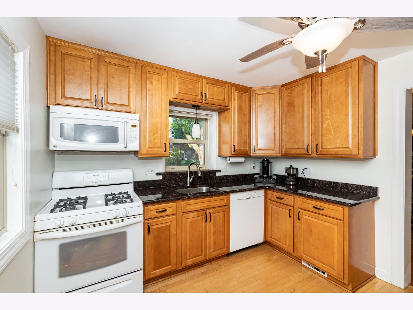
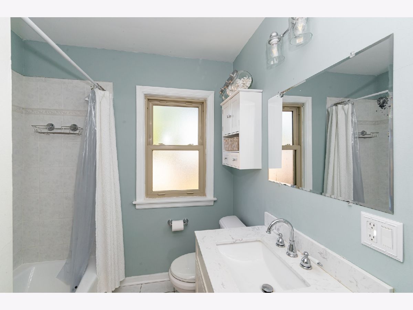
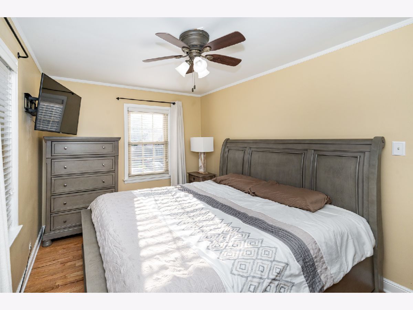
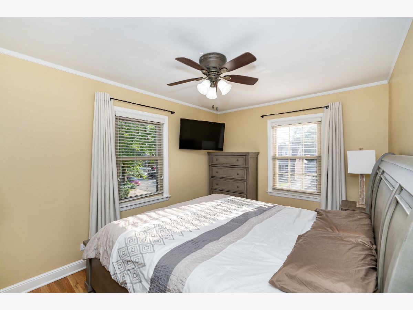
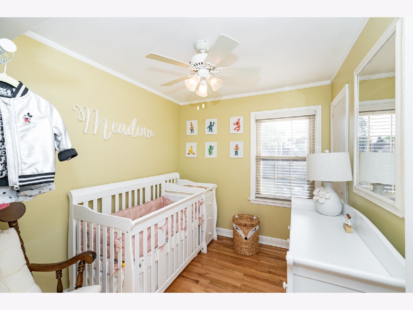
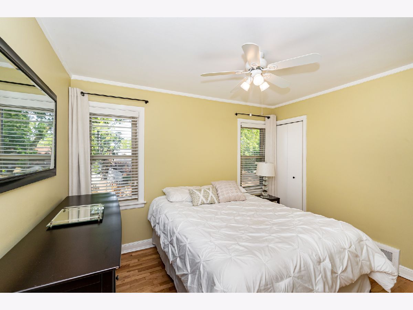
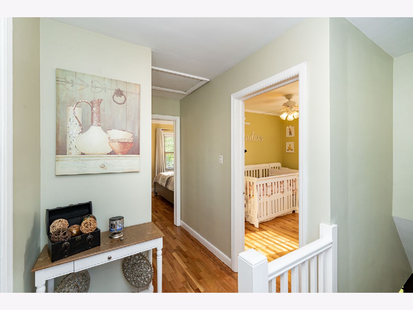
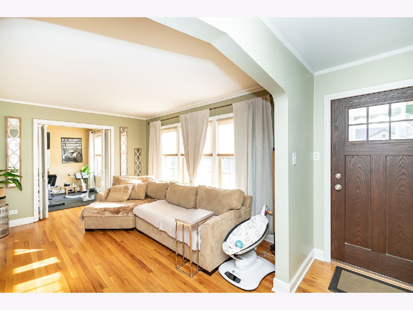
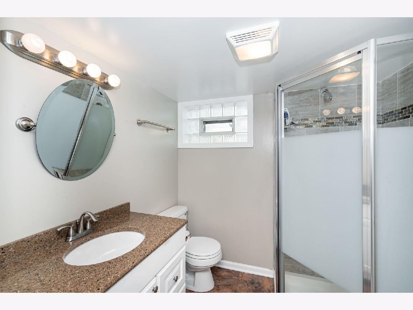
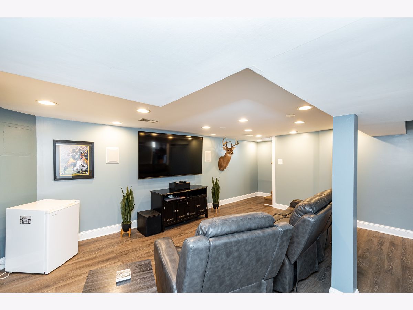
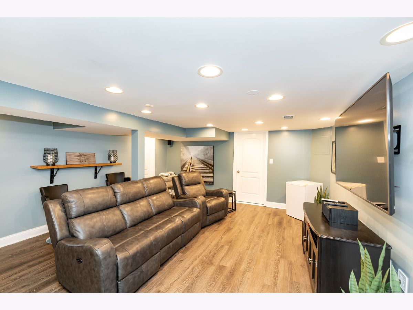
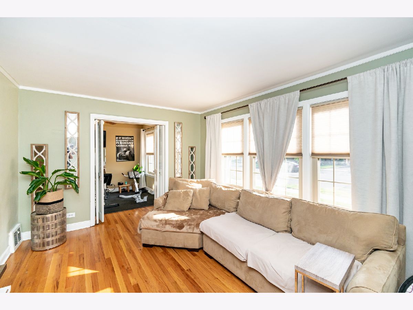
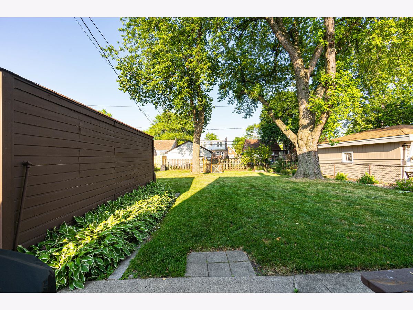
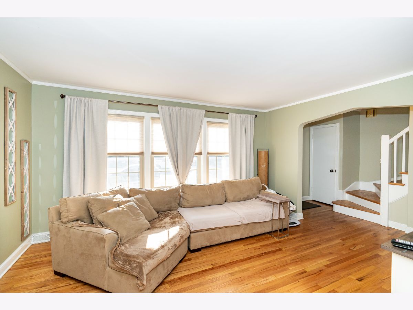
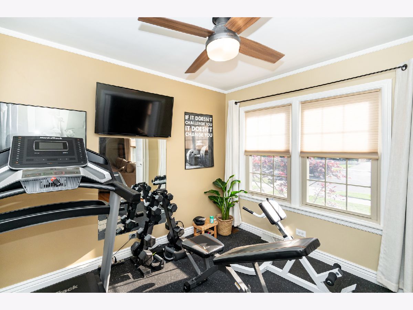
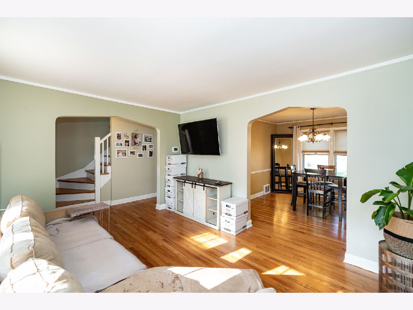
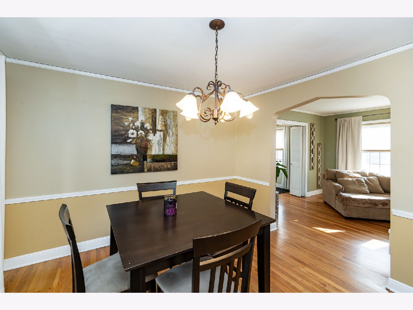
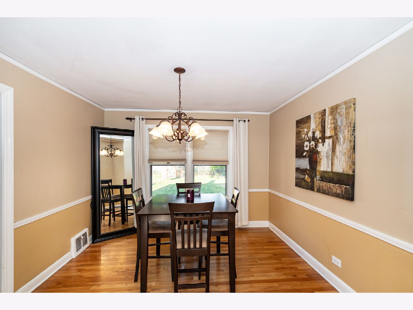
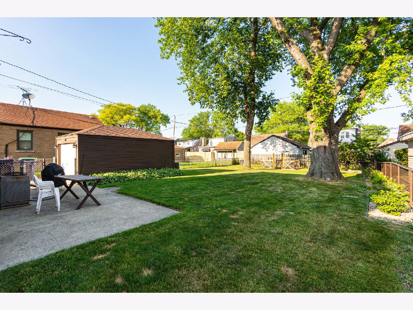
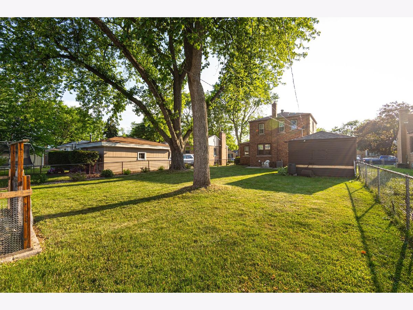
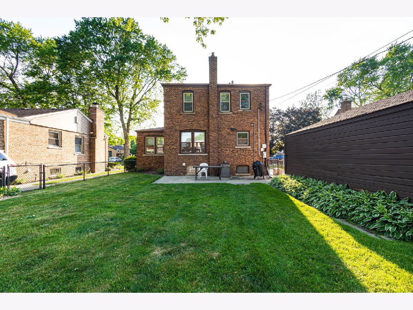
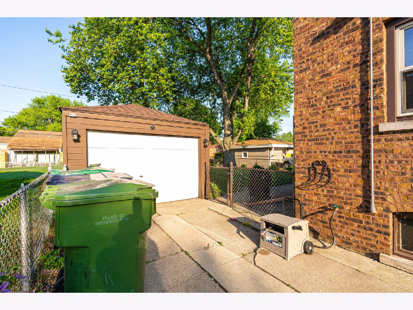
Room Specifics
Total Bedrooms: 3
Bedrooms Above Ground: 3
Bedrooms Below Ground: 0
Dimensions: —
Floor Type: Hardwood
Dimensions: —
Floor Type: Hardwood
Full Bathrooms: 2
Bathroom Amenities: —
Bathroom in Basement: 1
Rooms: Den,Workshop
Basement Description: Finished
Other Specifics
| 1 | |
| — | |
| Side Drive | |
| — | |
| Fenced Yard | |
| 50 X 133 | |
| — | |
| None | |
| — | |
| Range, Microwave, Dishwasher, Refrigerator, Washer, Dryer | |
| Not in DB | |
| — | |
| — | |
| — | |
| — |
Tax History
| Year | Property Taxes |
|---|---|
| 2021 | $6,032 |
Contact Agent
Nearby Similar Homes
Nearby Sold Comparables
Contact Agent
Listing Provided By
Hometown Real Estate Group LLC

