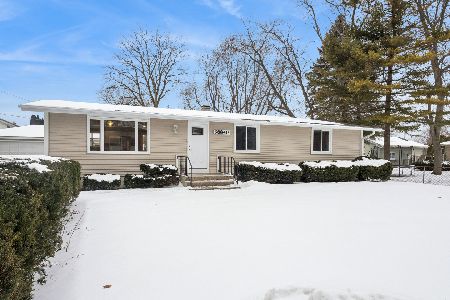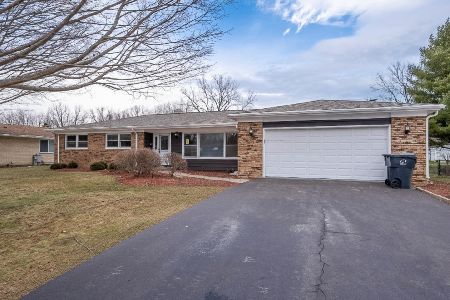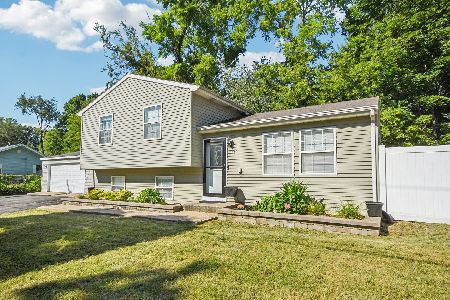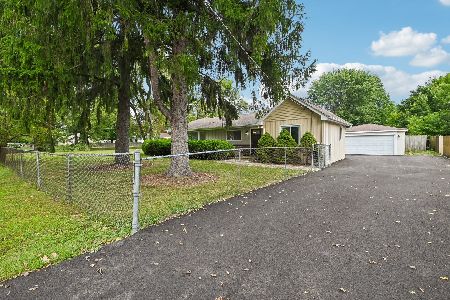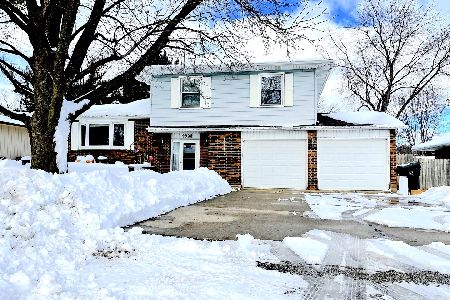9937 Marguerite Lane, Beach Park, Illinois 60099
$210,000
|
Sold
|
|
| Status: | Closed |
| Sqft: | 1,595 |
| Cost/Sqft: | $141 |
| Beds: | 3 |
| Baths: | 3 |
| Year Built: | 1985 |
| Property Taxes: | $6,417 |
| Days On Market: | 2406 |
| Lot Size: | 0,31 |
Description
Step inside and you'll be pleasantly surprised by this HUGE RANCH HOME with a FULL FINISHED BASEMENT! Offering over 3,000 SQ FT OF LIVING SPACE! Possible in-law arrangement with 2nd full kitchen in lower level. This home has been well cared for and is move-in ready. Large living room with bay window and brick fireplace. Opens to remodeled kitchen with breakfast bar & brand new refrigerator. Separate breakfast area & dining room. 3 bedrooms on main level are all nicely sized. You'll love the finished basement with a big family room, huge 2nd kitchen, 4th bedroom, full bath, laundry room plus an office or 5th bedroom. Tile flooring in living room, dining room, kitchen & basement. Preferred cul-de-sac location. Yard is just over 1/3 acre and is fenced with deck & shed for extra storage. New roof approx 2017. Attached 2 car garage, concrete driveway. Great location close to shopping, restaurants and entertainment. Near schools, parks & major roadways for your work commute. A must see!
Property Specifics
| Single Family | |
| — | |
| Ranch | |
| 1985 | |
| Full | |
| — | |
| No | |
| 0.31 |
| Lake | |
| — | |
| 0 / Not Applicable | |
| None | |
| Public | |
| Public Sewer | |
| 10454619 | |
| 04341070180000 |
Nearby Schools
| NAME: | DISTRICT: | DISTANCE: | |
|---|---|---|---|
|
High School
Zion-benton Twnshp Hi School |
126 | Not in DB | |
Property History
| DATE: | EVENT: | PRICE: | SOURCE: |
|---|---|---|---|
| 3 Sep, 2019 | Sold | $210,000 | MRED MLS |
| 28 Jul, 2019 | Under contract | $225,000 | MRED MLS |
| 17 Jul, 2019 | Listed for sale | $225,000 | MRED MLS |
Room Specifics
Total Bedrooms: 5
Bedrooms Above Ground: 3
Bedrooms Below Ground: 2
Dimensions: —
Floor Type: Carpet
Dimensions: —
Floor Type: Carpet
Dimensions: —
Floor Type: Ceramic Tile
Dimensions: —
Floor Type: —
Full Bathrooms: 3
Bathroom Amenities: —
Bathroom in Basement: 1
Rooms: Bedroom 5,Kitchen
Basement Description: Finished
Other Specifics
| 2 | |
| Concrete Perimeter | |
| Concrete | |
| Deck | |
| Cul-De-Sac,Fenced Yard,Landscaped | |
| 81 X 174 X 80 X 160 | |
| — | |
| None | |
| First Floor Bedroom, In-Law Arrangement, First Floor Full Bath | |
| Range, Refrigerator, Washer, Dryer | |
| Not in DB | |
| — | |
| — | |
| — | |
| — |
Tax History
| Year | Property Taxes |
|---|---|
| 2019 | $6,417 |
Contact Agent
Nearby Similar Homes
Nearby Sold Comparables
Contact Agent
Listing Provided By
Better Homes and Gardens Real Estate Star Homes

