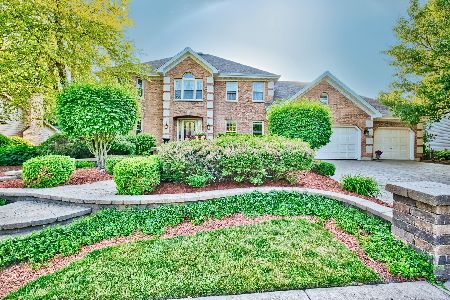994 Bailey Road, Naperville, Illinois 60565
$617,500
|
Sold
|
|
| Status: | Closed |
| Sqft: | 4,092 |
| Cost/Sqft: | $156 |
| Beds: | 5 |
| Baths: | 5 |
| Year Built: | 1991 |
| Property Taxes: | $12,393 |
| Days On Market: | 3690 |
| Lot Size: | 0,34 |
Description
You are in for a treat! Tired of looking at the same old houses? Come have a little fun with this one.. one of a kind and a real gem. Full brick exterior.. some interior too! Four masonry fireplaces, first floor bedroom and bath, 4.5 baths total, 4100 sq ft above grade and a full, finished walkout basement with another 2000 (or so) Walkout to patio and pool, deck overlooks from 1st floor above, private covered deck from top floor loft and master (three distinct levels to enjoy the outdoors) Large butlers pantry between the kitchen and Dining room. Unique ceiling lines throughout. Built for entertaining, the master, loft, office, kitchen, family room and all of the walk out areas of the basement look out over the pool. New since 2009: both dual heating and cooling systems, bathrooms, kitchen, woodwork, fence, pool pump, liner and heater. The decks and cedar shake roof were treated in 2015.
Property Specifics
| Single Family | |
| — | |
| — | |
| 1991 | |
| Full,Walkout | |
| — | |
| No | |
| 0.34 |
| Du Page | |
| Brighton Ridge | |
| 150 / Annual | |
| None | |
| Lake Michigan | |
| Public Sewer | |
| 09120804 | |
| 0725306004 |
Nearby Schools
| NAME: | DISTRICT: | DISTANCE: | |
|---|---|---|---|
|
Grade School
Owen Elementary School |
204 | — | |
|
Middle School
Still Middle School |
204 | Not in DB | |
|
High School
Waubonsie Valley High School |
204 | Not in DB | |
Property History
| DATE: | EVENT: | PRICE: | SOURCE: |
|---|---|---|---|
| 20 May, 2009 | Sold | $447,500 | MRED MLS |
| 17 Apr, 2009 | Under contract | $449,900 | MRED MLS |
| 13 Apr, 2009 | Listed for sale | $449,900 | MRED MLS |
| 7 Mar, 2016 | Sold | $617,500 | MRED MLS |
| 23 Jan, 2016 | Under contract | $639,900 | MRED MLS |
| 21 Jan, 2016 | Listed for sale | $639,900 | MRED MLS |
Room Specifics
Total Bedrooms: 5
Bedrooms Above Ground: 5
Bedrooms Below Ground: 0
Dimensions: —
Floor Type: Carpet
Dimensions: —
Floor Type: Carpet
Dimensions: —
Floor Type: Carpet
Dimensions: —
Floor Type: —
Full Bathrooms: 5
Bathroom Amenities: Whirlpool,Separate Shower,Double Sink,Bidet
Bathroom in Basement: 1
Rooms: Bedroom 5,Game Room,Great Room,Loft,Office
Basement Description: Finished,Exterior Access
Other Specifics
| 3 | |
| Concrete Perimeter | |
| Concrete | |
| Balcony, Deck, Patio, In Ground Pool | |
| Corner Lot,Fenced Yard | |
| 110X135X106X138 | |
| Pull Down Stair | |
| Full | |
| Vaulted/Cathedral Ceilings, Skylight(s), Hardwood Floors, First Floor Bedroom, First Floor Laundry, First Floor Full Bath | |
| — | |
| Not in DB | |
| Sidewalks, Street Lights, Street Paved | |
| — | |
| — | |
| Wood Burning, Gas Log |
Tax History
| Year | Property Taxes |
|---|---|
| 2009 | $12,105 |
| 2016 | $12,393 |
Contact Agent
Nearby Similar Homes
Nearby Sold Comparables
Contact Agent
Listing Provided By
RE/MAX of Naperville





