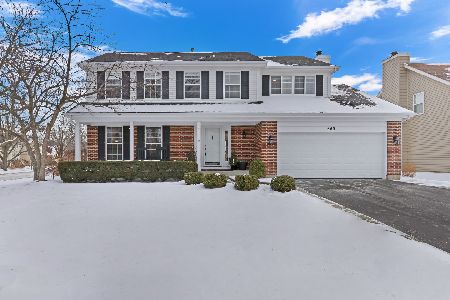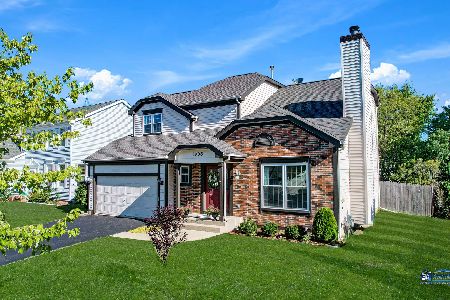994 Cambridge Drive, Grayslake, Illinois 60030
$225,000
|
Sold
|
|
| Status: | Closed |
| Sqft: | 1,710 |
| Cost/Sqft: | $129 |
| Beds: | 3 |
| Baths: | 3 |
| Year Built: | 1991 |
| Property Taxes: | $8,056 |
| Days On Market: | 2811 |
| Lot Size: | 0,00 |
Description
Open, sunny and updated colonial in desirable College Trail. 9-ft ceilings and tall windows. Cathedral ceiling in FR and MBR and bay window in LR. Enjoy the easy flow from the formal LR and DR to the remodeled kitchen with granite counter tops, custom pull-out pantry, and eat-in area. Spacious FR opens to a generous patio. Enjoy al-fresco dining, barbeques, a professionally landscaped yard, and a large shed. Powder room and laundry area complete main level. 3 beautiful BRs and 2 full baths on 2nd level. All standard appliances inside home and invisible pet fence included. Option to buy furnished-extra.Walk to parks, tennis courts, library, pool and GL downtown. Woodland SD 50, GCHS 127. Also eligible for Prairie Crossing Charter School.Updates of over $50K incld:Flrs-2018, Professionally installed shed-2016, SS high-end kitchen appliances-2016, Toilets-2016,Roof, siding/gtrs/downspouts-2014, Steam washer-dryer-2013, Energy-efficient, wood-clad windows,patio/Dr -2009. Garage Keypad.
Property Specifics
| Single Family | |
| — | |
| — | |
| 1991 | |
| — | |
| BUCKINGHAM | |
| No | |
| — |
| Lake | |
| College Trail | |
| 0 / Not Applicable | |
| — | |
| — | |
| — | |
| 09957060 | |
| 06253220250000 |
Nearby Schools
| NAME: | DISTRICT: | DISTANCE: | |
|---|---|---|---|
|
Grade School
Woodland Elementary School |
50 | — | |
|
Middle School
Woodland Middle School |
50 | Not in DB | |
|
High School
Grayslake Central High School |
127 | Not in DB | |
Property History
| DATE: | EVENT: | PRICE: | SOURCE: |
|---|---|---|---|
| 20 Jul, 2018 | Sold | $225,000 | MRED MLS |
| 27 May, 2018 | Under contract | $219,900 | MRED MLS |
| 20 May, 2018 | Listed for sale | $219,900 | MRED MLS |
Room Specifics
Total Bedrooms: 3
Bedrooms Above Ground: 3
Bedrooms Below Ground: 0
Dimensions: —
Floor Type: —
Dimensions: —
Floor Type: —
Full Bathrooms: 3
Bathroom Amenities: —
Bathroom in Basement: 0
Rooms: —
Basement Description: None
Other Specifics
| 2 | |
| — | |
| Asphalt | |
| — | |
| — | |
| 60 X 120 | |
| — | |
| — | |
| — | |
| — | |
| Not in DB | |
| — | |
| — | |
| — | |
| — |
Tax History
| Year | Property Taxes |
|---|---|
| 2018 | $8,056 |
Contact Agent
Nearby Similar Homes
Nearby Sold Comparables
Contact Agent
Listing Provided By
UP2SPEED REALTY LLC






