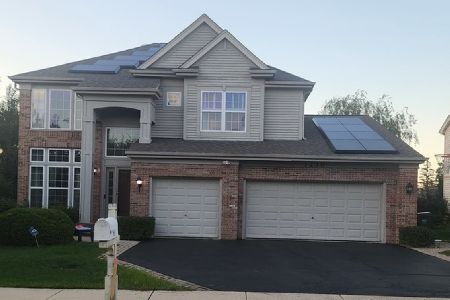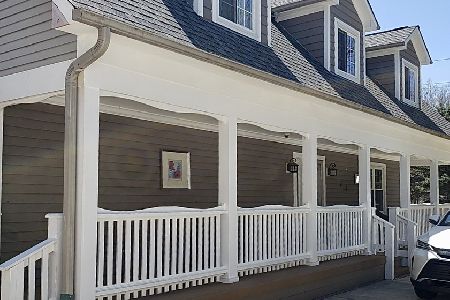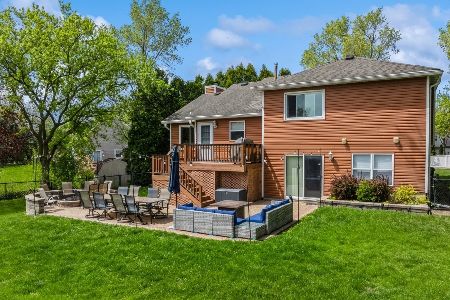994 Colfax Street, Palatine, Illinois 60074
$445,000
|
Sold
|
|
| Status: | Closed |
| Sqft: | 2,771 |
| Cost/Sqft: | $166 |
| Beds: | 4 |
| Baths: | 3 |
| Year Built: | 2018 |
| Property Taxes: | $0 |
| Days On Market: | 2613 |
| Lot Size: | 0,17 |
Description
READY NOW! New Construction! Smart, open living space is the name of the game in this Bennett floor plan. Convenience is displayed in the 2nd floor laundry, and the drop zone which is located inside the garage entrance-the perfect space to store backpacks, shoes, and coats! Stay cozy during the chilly winter months in the Gathering Room featuring a stylish granite fireplace. The kitchen on this home features an island, walk in pantry for extra storage space, and attached sunroom with loads of natural light. Highly sought after features in the kitchen include granite countertops, beautiful white cabinetry, and stainless steel appliances. Relax in the private owner's suite featuring a tray ceiling, raised height vanity with double sinks, free standing soaker tub, and separate shower.
Property Specifics
| Single Family | |
| — | |
| — | |
| 2018 | |
| Full | |
| BENNETT LOT #11 | |
| No | |
| 0.17 |
| Cook | |
| — | |
| 0 / Not Applicable | |
| None | |
| Lake Michigan | |
| Public Sewer | |
| 10164950 | |
| 02162060280000 |
Nearby Schools
| NAME: | DISTRICT: | DISTANCE: | |
|---|---|---|---|
|
Grade School
Gray M Sanborn Elementary School |
15 | — | |
|
Middle School
Walter R Sundling Junior High Sc |
15 | Not in DB | |
|
High School
Palatine High School |
211 | Not in DB | |
Property History
| DATE: | EVENT: | PRICE: | SOURCE: |
|---|---|---|---|
| 30 May, 2019 | Sold | $445,000 | MRED MLS |
| 21 Apr, 2019 | Under contract | $459,948 | MRED MLS |
| — | Last price change | $469,934 | MRED MLS |
| 3 Jan, 2019 | Listed for sale | $520,000 | MRED MLS |
Room Specifics
Total Bedrooms: 4
Bedrooms Above Ground: 4
Bedrooms Below Ground: 0
Dimensions: —
Floor Type: Carpet
Dimensions: —
Floor Type: Carpet
Dimensions: —
Floor Type: Carpet
Full Bathrooms: 3
Bathroom Amenities: Separate Shower,Double Sink,Soaking Tub
Bathroom in Basement: 0
Rooms: Sun Room
Basement Description: Unfinished
Other Specifics
| 2 | |
| Concrete Perimeter | |
| Asphalt | |
| — | |
| — | |
| 50X150 | |
| Unfinished | |
| Full | |
| Hardwood Floors, Second Floor Laundry | |
| Range, Microwave, Dishwasher, Refrigerator, Disposal, Stainless Steel Appliance(s) | |
| Not in DB | |
| — | |
| — | |
| — | |
| Gas Log |
Tax History
| Year | Property Taxes |
|---|
Contact Agent
Nearby Similar Homes
Nearby Sold Comparables
Contact Agent
Listing Provided By
Southwestern Real Estate, Inc.







