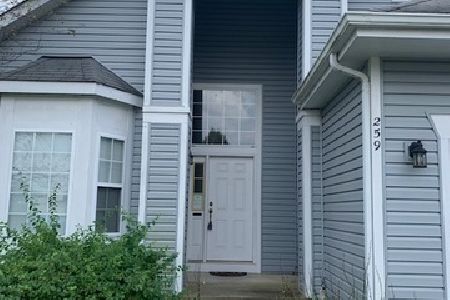994 Haywood Drive, Round Lake, Illinois 60073
$176,000
|
Sold
|
|
| Status: | Closed |
| Sqft: | 2,252 |
| Cost/Sqft: | $80 |
| Beds: | 4 |
| Baths: | 3 |
| Year Built: | 1995 |
| Property Taxes: | $7,192 |
| Days On Market: | 4062 |
| Lot Size: | 0,20 |
Description
New Siding and roof! Newer wood flooring in LR, FR & DR. Newly fenced back yard with swing-set that stays. End of street location with additional parking & seated next to open field for ultimate privacy. 3 Car Garage! Home Could easily be 5 bedrooms but set up as 4 bedroom. Concrete patio. All appliances stay. Fast close possible.
Property Specifics
| Single Family | |
| — | |
| Contemporary | |
| 1995 | |
| Partial | |
| STURGIS | |
| No | |
| 0.2 |
| Lake | |
| Park View | |
| 0 / Not Applicable | |
| None | |
| Public | |
| Public Sewer | |
| 08746437 | |
| 06302040120000 |
Nearby Schools
| NAME: | DISTRICT: | DISTANCE: | |
|---|---|---|---|
|
Grade School
Village Elementary School |
116 | — | |
|
Middle School
John T Magee Middle School |
116 | Not in DB | |
|
High School
Round Lake Senior High School |
116 | Not in DB | |
Property History
| DATE: | EVENT: | PRICE: | SOURCE: |
|---|---|---|---|
| 15 Oct, 2010 | Sold | $180,000 | MRED MLS |
| 27 May, 2010 | Under contract | $169,900 | MRED MLS |
| — | Last price change | $179,900 | MRED MLS |
| 22 Mar, 2010 | Listed for sale | $215,000 | MRED MLS |
| 19 Nov, 2014 | Sold | $176,000 | MRED MLS |
| 9 Oct, 2014 | Under contract | $180,000 | MRED MLS |
| 6 Oct, 2014 | Listed for sale | $180,000 | MRED MLS |
| 25 Apr, 2015 | Under contract | $0 | MRED MLS |
| 21 Feb, 2015 | Listed for sale | $0 | MRED MLS |
| 20 Jun, 2016 | Under contract | $0 | MRED MLS |
| 1 Jun, 2016 | Listed for sale | $0 | MRED MLS |
| 6 Aug, 2019 | Under contract | $0 | MRED MLS |
| 1 Jul, 2019 | Listed for sale | $0 | MRED MLS |
Room Specifics
Total Bedrooms: 4
Bedrooms Above Ground: 4
Bedrooms Below Ground: 0
Dimensions: —
Floor Type: Carpet
Dimensions: —
Floor Type: Carpet
Dimensions: —
Floor Type: Carpet
Full Bathrooms: 3
Bathroom Amenities: Separate Shower,Double Sink
Bathroom in Basement: 1
Rooms: Eating Area,Recreation Room
Basement Description: Finished,Crawl
Other Specifics
| 3 | |
| Concrete Perimeter | |
| Concrete | |
| Patio | |
| Cul-De-Sac,Landscaped | |
| 99.93X158.2X20X133.04 | |
| Unfinished | |
| Full | |
| Vaulted/Cathedral Ceilings, Skylight(s), Bar-Dry | |
| Range, Microwave, Dishwasher, Refrigerator, Washer, Dryer, Disposal | |
| Not in DB | |
| Sidewalks, Street Lights, Street Paved | |
| — | |
| — | |
| — |
Tax History
| Year | Property Taxes |
|---|---|
| 2010 | $6,771 |
| 2014 | $7,192 |
Contact Agent
Nearby Similar Homes
Nearby Sold Comparables
Contact Agent
Listing Provided By
RE/MAX Advantage Realty




