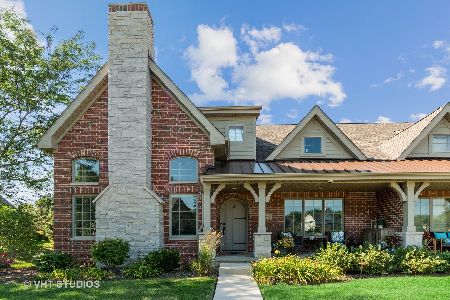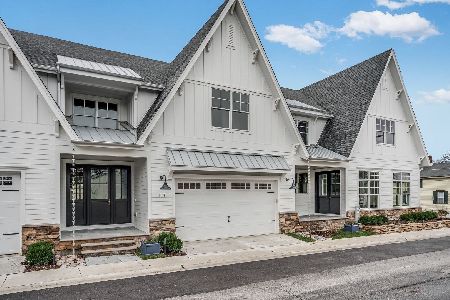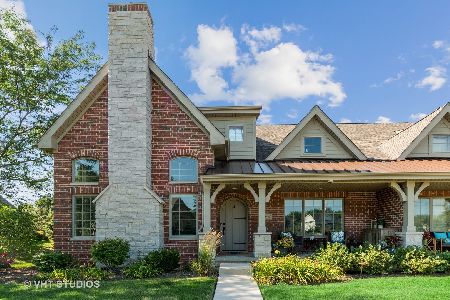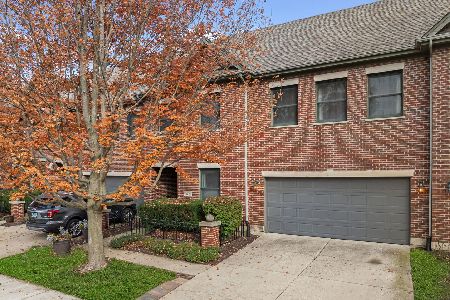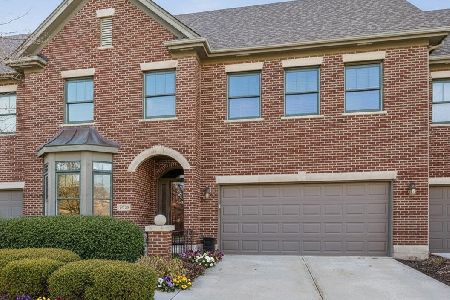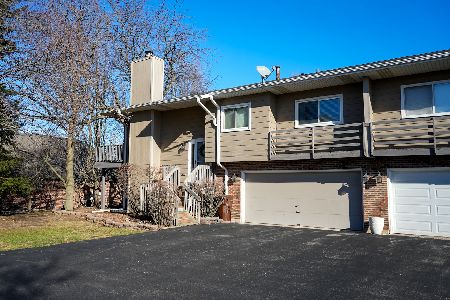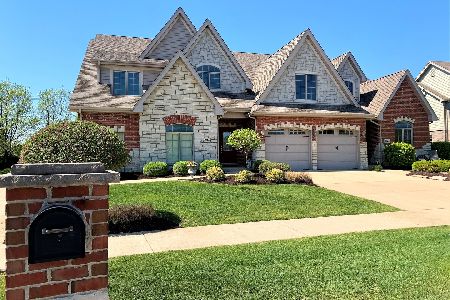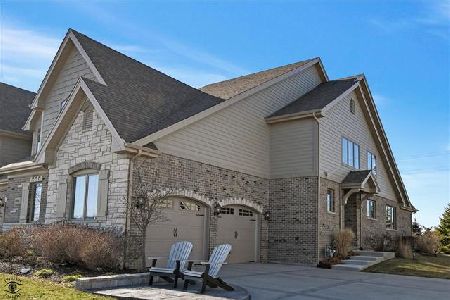9940 Folkers Drive, Frankfort, Illinois 60423
$400,000
|
Sold
|
|
| Status: | Closed |
| Sqft: | 3,700 |
| Cost/Sqft: | $111 |
| Beds: | 3 |
| Baths: | 4 |
| Year Built: | 2008 |
| Property Taxes: | $13,316 |
| Days On Market: | 2354 |
| Lot Size: | 0,00 |
Description
Exquisite brick and stone custom townhome boasting 3,700 square feet of living space. This gorgeous home features a Main Level Master Bedroom with beautiful, recently re-finished hardwood floors throughout the main level. Gourmet kitchen with high-end appliances open to the great room with a dramatic two story fireplace. The second level features 2 additional bedrooms, bath, an office, and an amazing loft entertaining space with a built-in butler's pantry perfect for a game of pool, the 3rd level features a 28'x27' finished bonus room perfect for a home theater or play room! The basement is partially finished with an additional full bath too. Amazing value in pristine condition in a fantastic location! Imagine, your days spent enjoying Old Plank Trail, Sundays strolling the Farmer's Market and evenings entertained by a concert on Breidert Green or dining in Downtown Frankfort.
Property Specifics
| Condos/Townhomes | |
| 2 | |
| — | |
| 2008 | |
| Full | |
| — | |
| No | |
| — |
| Will | |
| Folkers Estates | |
| 0 / Not Applicable | |
| None | |
| Public | |
| Public Sewer | |
| 10481447 | |
| 1909214200180000 |
Nearby Schools
| NAME: | DISTRICT: | DISTANCE: | |
|---|---|---|---|
|
Grade School
Grand Prairie Elementary School |
157C | — | |
|
Middle School
Hickory Creek Middle School |
157C | Not in DB | |
|
High School
Lincoln-way East High School |
210 | Not in DB | |
|
Alternate Elementary School
Chelsea Elementary School |
— | Not in DB | |
Property History
| DATE: | EVENT: | PRICE: | SOURCE: |
|---|---|---|---|
| 13 Nov, 2019 | Sold | $400,000 | MRED MLS |
| 30 Aug, 2019 | Under contract | $409,000 | MRED MLS |
| — | Last price change | $419,000 | MRED MLS |
| 10 Aug, 2019 | Listed for sale | $419,000 | MRED MLS |
Room Specifics
Total Bedrooms: 3
Bedrooms Above Ground: 3
Bedrooms Below Ground: 0
Dimensions: —
Floor Type: Carpet
Dimensions: —
Floor Type: Carpet
Full Bathrooms: 4
Bathroom Amenities: Separate Shower
Bathroom in Basement: 1
Rooms: Sun Room,Great Room,Den,Bonus Room
Basement Description: Partially Finished
Other Specifics
| 2 | |
| Concrete Perimeter | |
| Concrete | |
| Patio, Storms/Screens, End Unit | |
| — | |
| 45 X 178 | |
| — | |
| Full | |
| Vaulted/Cathedral Ceilings, Bar-Wet, Hardwood Floors, First Floor Bedroom, First Floor Laundry, First Floor Full Bath | |
| Range, Microwave, Dishwasher, Refrigerator, Stainless Steel Appliance(s), Wine Refrigerator | |
| Not in DB | |
| — | |
| — | |
| — | |
| Wood Burning, Gas Log |
Tax History
| Year | Property Taxes |
|---|---|
| 2019 | $13,316 |
Contact Agent
Nearby Similar Homes
Nearby Sold Comparables
Contact Agent
Listing Provided By
CRIS Realty

