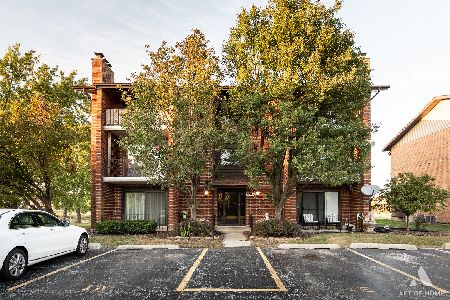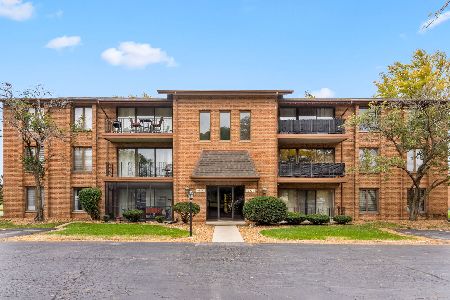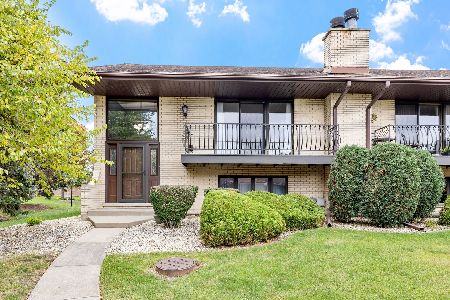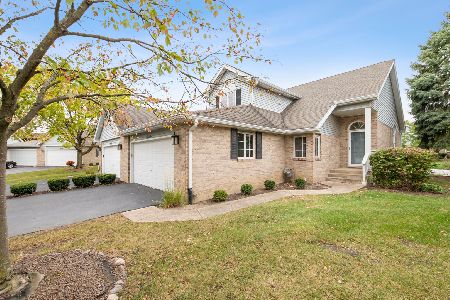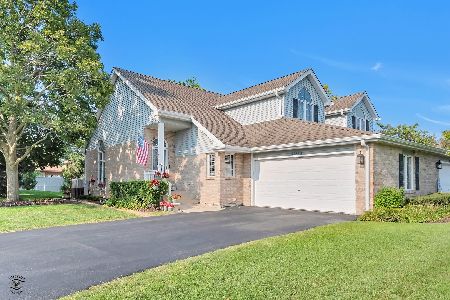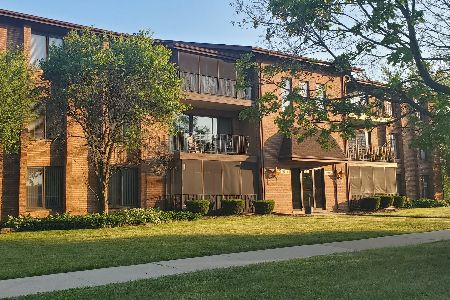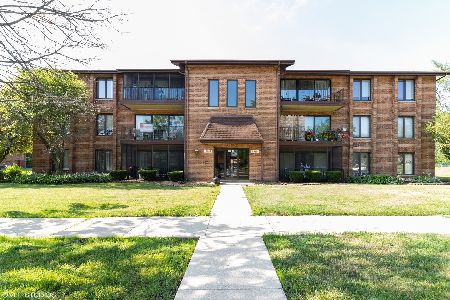9941 Treetop Drive, Orland Park, Illinois 60462
$205,000
|
Sold
|
|
| Status: | Closed |
| Sqft: | 1,200 |
| Cost/Sqft: | $163 |
| Beds: | 2 |
| Baths: | 2 |
| Year Built: | 1981 |
| Property Taxes: | $2,304 |
| Days On Market: | 1608 |
| Lot Size: | 0,00 |
Description
Stunning 1st floor condo in desirable Orland Park with 1 car garage! This updated unit features 2 bedrooms, 2 bathrooms, in unit laundry, ample amount of closets including walk-in foyer closet, large eat-in kitchen with subway backsplash, all stainless steel appliances and coffee bar with sink! Recently upgraded modern light fixtures throughout, HydroShield Halifax Oak water-resistant laminate flooring, new weather resistant balcony floor, new smart garage door opener, 2018 water heater and dryer as well as 2015 HVAC. Nothing to do but move-in! Property is conveniently located just a short walk to Centennial Pool and Orland Park Health and Fitness Center. Plenty of shopping nearby as well as Northwestern Medical Building, Public Library and Metra Station. Meticulously maintained building with recently upgraded exterior and interior lighting. Super low assessment! Don't miss out on this one! Schedule your showing today!
Property Specifics
| Condos/Townhomes | |
| 1 | |
| — | |
| 1981 | |
| None | |
| — | |
| No | |
| — |
| Cook | |
| — | |
| 175 / Monthly | |
| Water,Parking,Insurance,Exterior Maintenance,Lawn Care,Scavenger,Snow Removal | |
| Lake Michigan | |
| Public Sewer | |
| 11107902 | |
| 27162100291001 |
Nearby Schools
| NAME: | DISTRICT: | DISTANCE: | |
|---|---|---|---|
|
Grade School
Orland Park Elementary School |
135 | — | |
|
Middle School
Orland Junior High School |
135 | Not in DB | |
|
High School
Carl Sandburg High School |
230 | Not in DB | |
|
Alternate Elementary School
High Point Elementary School |
— | Not in DB | |
Property History
| DATE: | EVENT: | PRICE: | SOURCE: |
|---|---|---|---|
| 7 Jul, 2021 | Sold | $205,000 | MRED MLS |
| 6 Jun, 2021 | Under contract | $195,000 | MRED MLS |
| 4 Jun, 2021 | Listed for sale | $195,000 | MRED MLS |
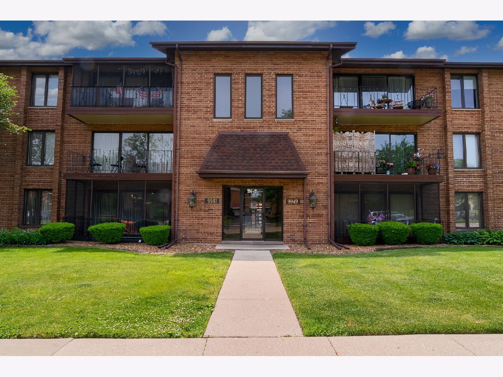
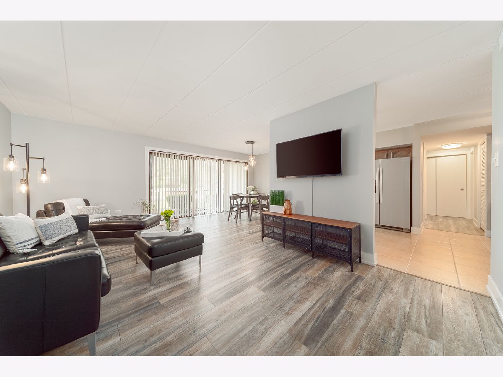
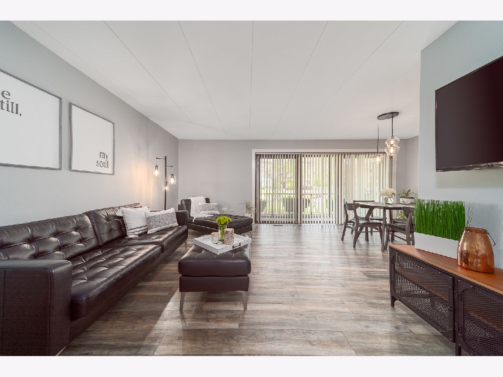
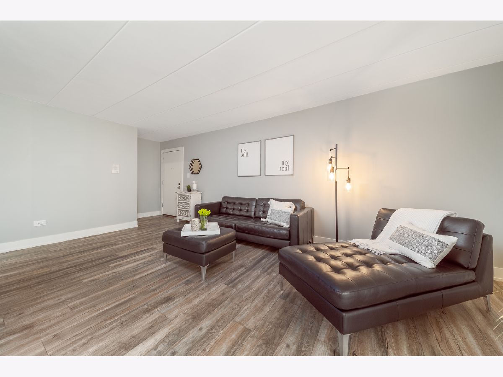
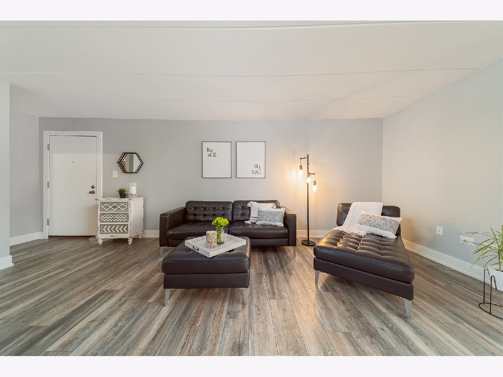
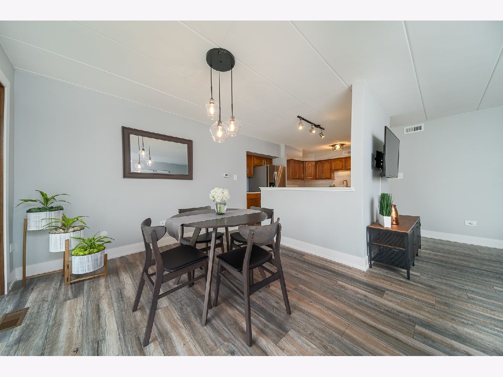
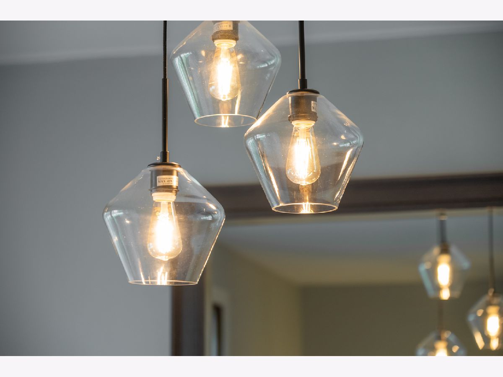
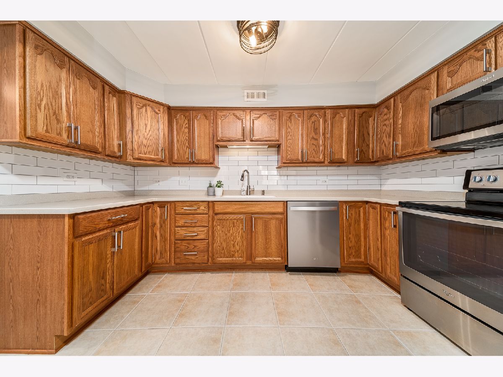
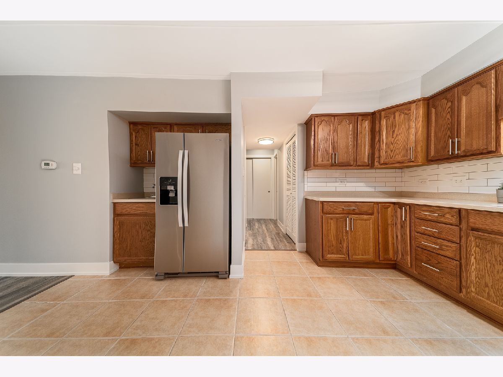
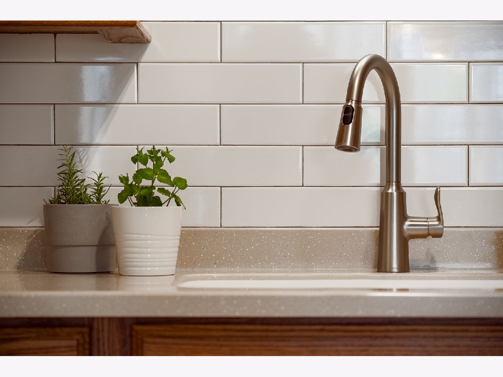
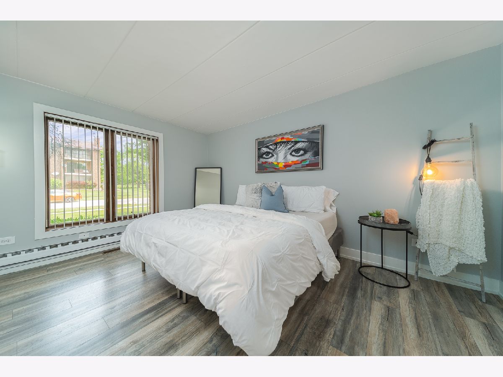
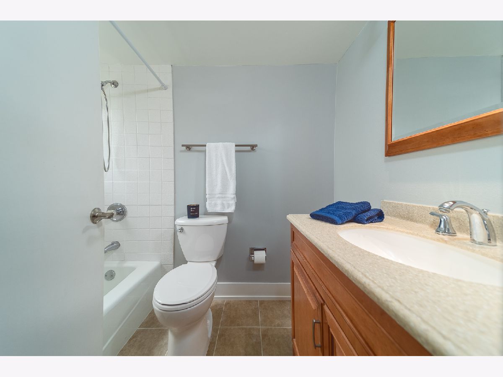
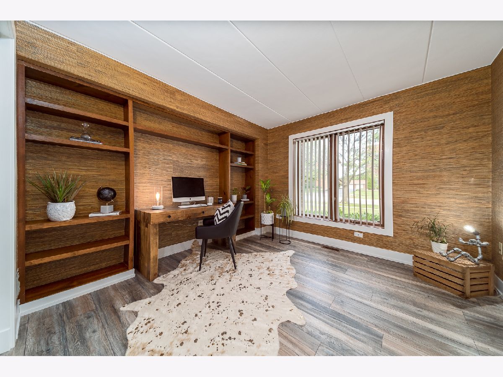
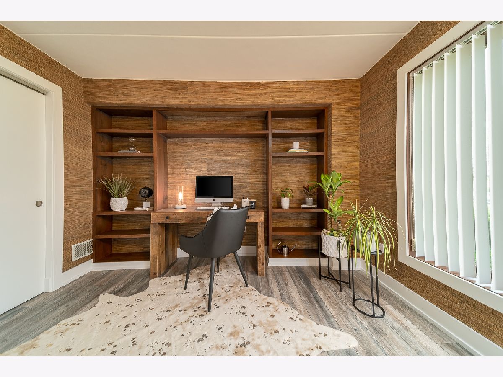
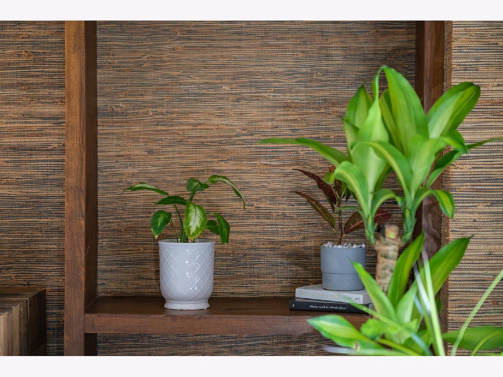
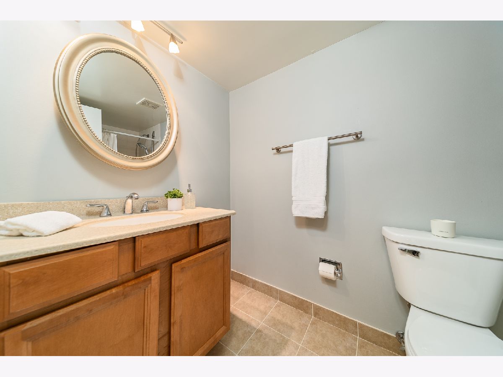
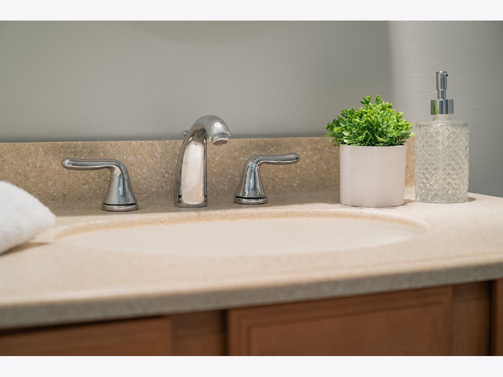
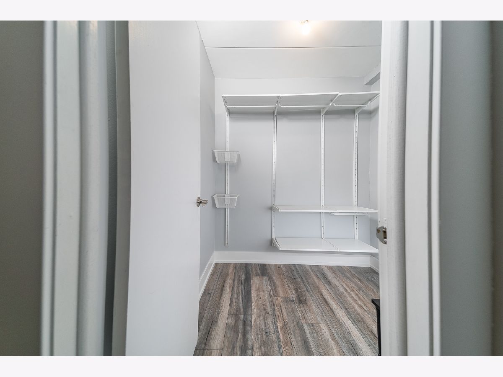
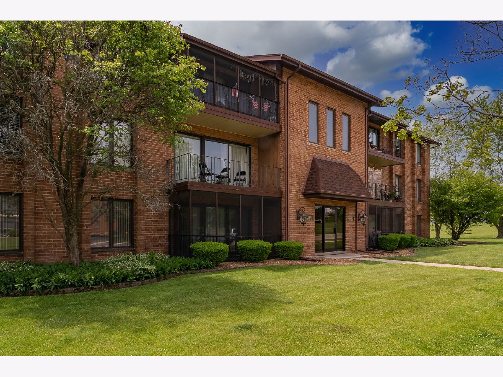
Room Specifics
Total Bedrooms: 2
Bedrooms Above Ground: 2
Bedrooms Below Ground: 0
Dimensions: —
Floor Type: Wood Laminate
Full Bathrooms: 2
Bathroom Amenities: —
Bathroom in Basement: 0
Rooms: No additional rooms
Basement Description: None
Other Specifics
| 1 | |
| — | |
| Asphalt | |
| — | |
| — | |
| COMMON | |
| — | |
| Full | |
| Wood Laminate Floors, First Floor Bedroom, First Floor Laundry, First Floor Full Bath, Laundry Hook-Up in Unit, Storage, Flexicore | |
| Range, Microwave, Dishwasher, Refrigerator, Washer, Dryer, Stainless Steel Appliance(s), Electric Cooktop | |
| Not in DB | |
| — | |
| — | |
| — | |
| — |
Tax History
| Year | Property Taxes |
|---|---|
| 2021 | $2,304 |
Contact Agent
Nearby Similar Homes
Nearby Sold Comparables
Contact Agent
Listing Provided By
Boutique Home Realty

