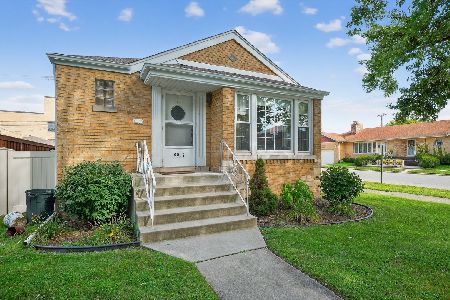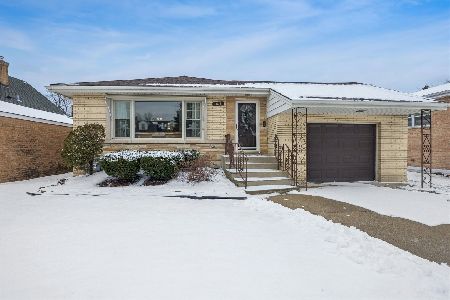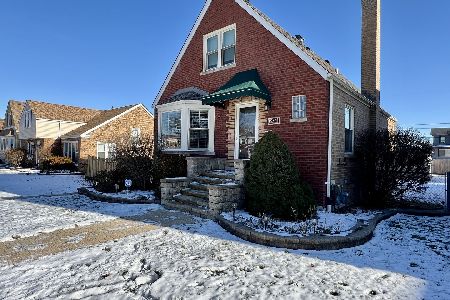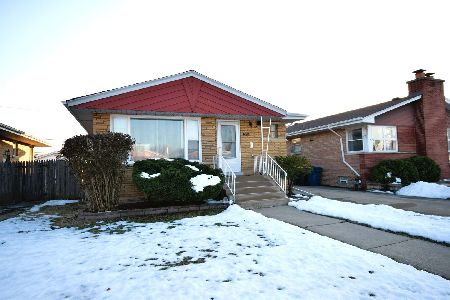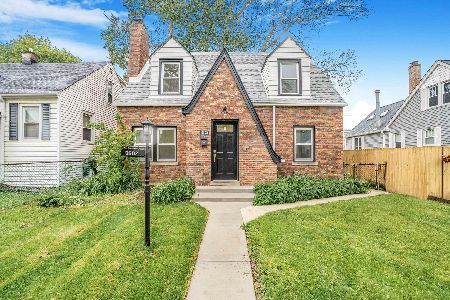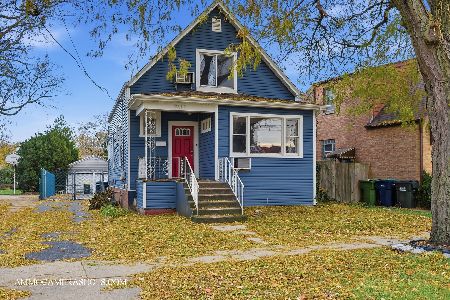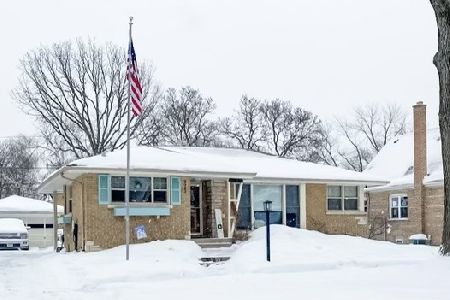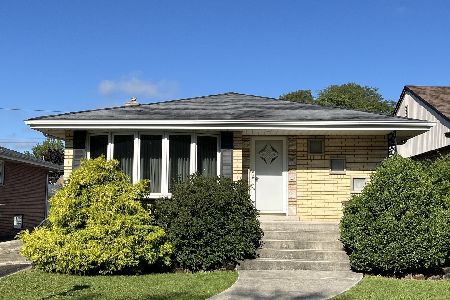9944 Sawyer Avenue, Evergreen Park, Illinois 60805
$256,000
|
Sold
|
|
| Status: | Closed |
| Sqft: | 1,200 |
| Cost/Sqft: | $213 |
| Beds: | 3 |
| Baths: | 2 |
| Year Built: | 1953 |
| Property Taxes: | $5,392 |
| Days On Market: | 2790 |
| Lot Size: | 0,11 |
Description
Motivated seller, come see this updated 3 bedroom 2 full bath beauty and make and offer. Located in Evergreen Park (Southwest school) and waiting for you to call home. Updated Heating and A/C (2016). Smart Home including a Nest thermostat with ZWave plus light switches that can be controlled via Amazon Alexa / Google Home. Hardwood Floors, great size living room with large windows really lets the natural light in. Dining area leads to an updated kitchen featuring SS appliances. Bathrooms have nice finishes, fixtures & tile work. Rustic birch vinyl floored basement offers a huge family room area perfect for entertaining, office space, full bath with jacuzzi tub and laundry room. Side drive to 2 car garage. Close proximity to schools and public transportation. Truly a must see so make an appointment and take a look now.
Property Specifics
| Single Family | |
| — | |
| Ranch | |
| 1953 | |
| Full | |
| RAISED RANCH | |
| No | |
| 0.11 |
| Cook | |
| — | |
| 0 / Not Applicable | |
| None | |
| Lake Michigan | |
| Public Sewer, Sewer-Storm | |
| 09970528 | |
| 24114030450000 |
Nearby Schools
| NAME: | DISTRICT: | DISTANCE: | |
|---|---|---|---|
|
Grade School
Southwest Elementary School |
124 | — | |
|
Middle School
Central Junior High School |
124 | Not in DB | |
|
High School
Evergreen Park High School |
231 | Not in DB | |
Property History
| DATE: | EVENT: | PRICE: | SOURCE: |
|---|---|---|---|
| 24 Oct, 2018 | Sold | $256,000 | MRED MLS |
| 22 Aug, 2018 | Under contract | $255,000 | MRED MLS |
| — | Last price change | $257,000 | MRED MLS |
| 1 Jun, 2018 | Listed for sale | $275,000 | MRED MLS |
Room Specifics
Total Bedrooms: 3
Bedrooms Above Ground: 3
Bedrooms Below Ground: 0
Dimensions: —
Floor Type: Hardwood
Dimensions: —
Floor Type: Hardwood
Full Bathrooms: 2
Bathroom Amenities: Whirlpool,Separate Shower
Bathroom in Basement: 1
Rooms: No additional rooms
Basement Description: Finished
Other Specifics
| 2 | |
| Concrete Perimeter | |
| Concrete | |
| — | |
| — | |
| 35 X 130 | |
| — | |
| None | |
| Wood Laminate Floors, First Floor Bedroom, First Floor Full Bath | |
| Range, Microwave, Dishwasher, Refrigerator, Washer, Dryer | |
| Not in DB | |
| — | |
| — | |
| — | |
| — |
Tax History
| Year | Property Taxes |
|---|---|
| 2018 | $5,392 |
Contact Agent
Nearby Similar Homes
Nearby Sold Comparables
Contact Agent
Listing Provided By
RE/MAX 1st Service

