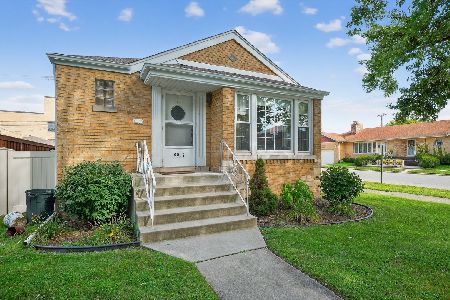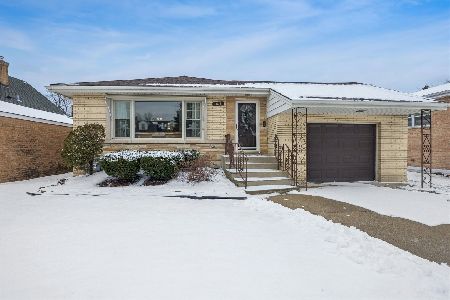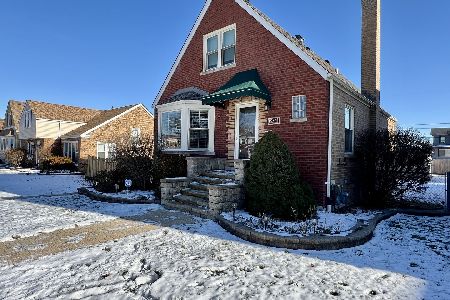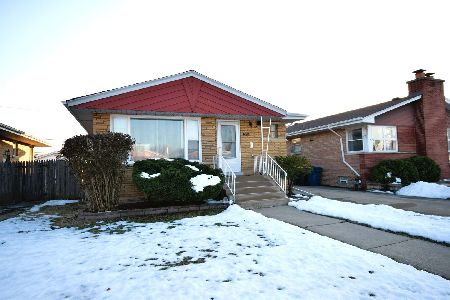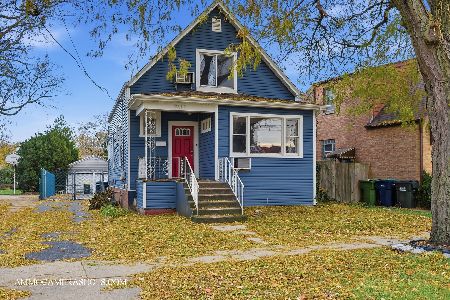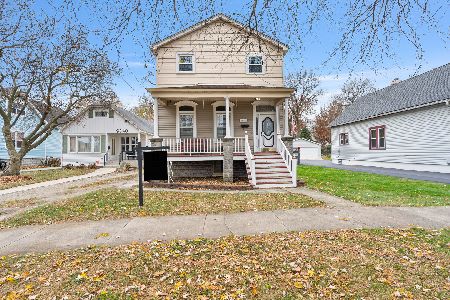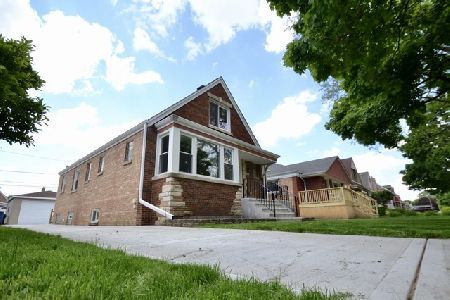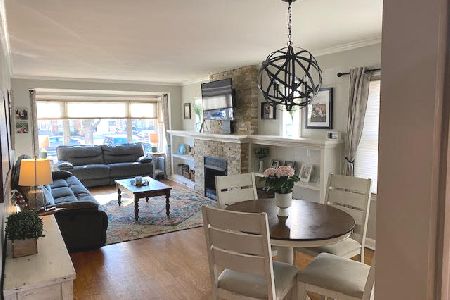9944 Spaulding Avenue, Evergreen Park, Illinois 60805
$255,000
|
Sold
|
|
| Status: | Closed |
| Sqft: | 1,855 |
| Cost/Sqft: | $145 |
| Beds: | 4 |
| Baths: | 3 |
| Year Built: | 1953 |
| Property Taxes: | $6,403 |
| Days On Market: | 2057 |
| Lot Size: | 0,11 |
Description
Ready for summer fun in the All Season Florida Room with sliding glass door leading to the 2 level Deck taking you to the beautiful fenced backyard. Finished basement includes an additional kitchen - might make related living possible or a fun place to enjoy family and guests. You'll get More for your money with this solid and well cared for Cape Cod with lots of storage space. 2 beds up and 2 beds down with baths on all levels. Hardwood floors in living room. Well preserved woodwork. New carpeting in bedrooms 1, 2 and 4. All bedrooms have hardwood floor under the carpeting. New concrete countertops in kitchen. Finished walk-out basement. Approx. 1,855 sq ft (per survey) which does not include the finished basement. New roof (2014), Furnace (2018), Humidifier (2018), A/C (2015), HW Heater (2017), Gutters (2016), Fence (2016). Side drive to 2.5 car garage with floored storage above. Fully fenced yard for kids and pets. Just a great place to live. 1 block to CTA. Walk to Circle Park. Perfect location and a Home Warranty included. VERY EASY TO SHOW.
Property Specifics
| Single Family | |
| — | |
| Cape Cod | |
| 1953 | |
| Full,Walkout | |
| — | |
| No | |
| 0.11 |
| Cook | |
| — | |
| — / Not Applicable | |
| None | |
| Lake Michigan,Public | |
| Public Sewer | |
| 10738001 | |
| 24114020620000 |
Property History
| DATE: | EVENT: | PRICE: | SOURCE: |
|---|---|---|---|
| 24 Aug, 2020 | Sold | $255,000 | MRED MLS |
| 11 Jul, 2020 | Under contract | $269,000 | MRED MLS |
| 6 Jun, 2020 | Listed for sale | $269,000 | MRED MLS |
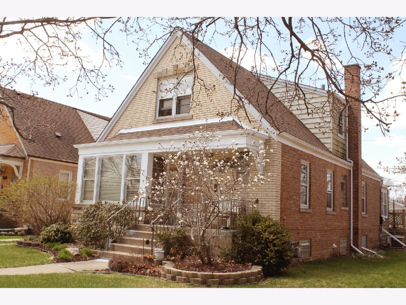
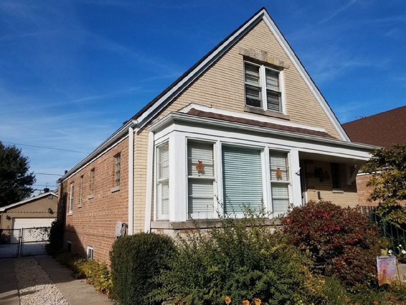
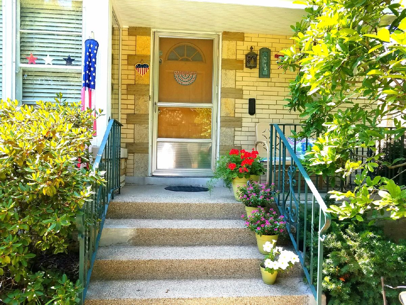
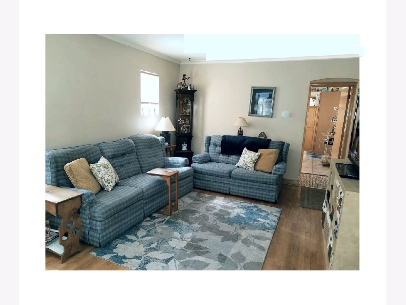
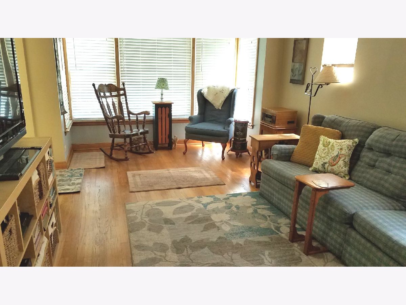
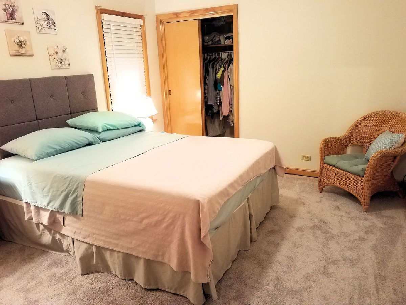
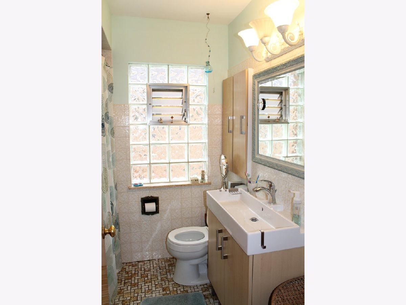
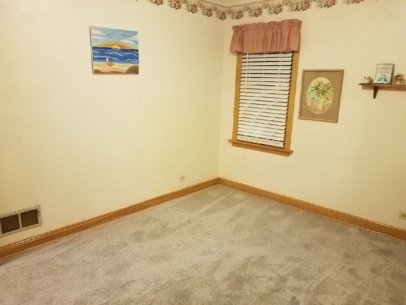
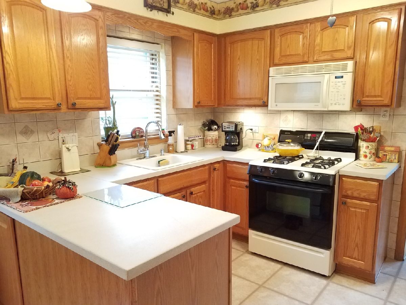
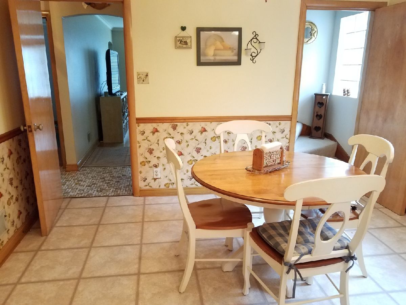
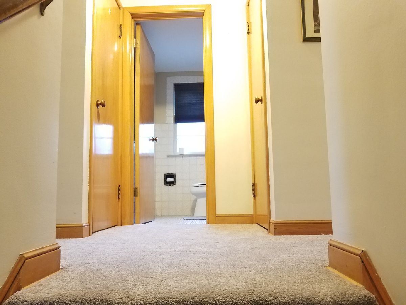
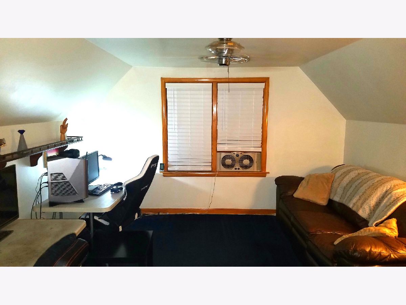
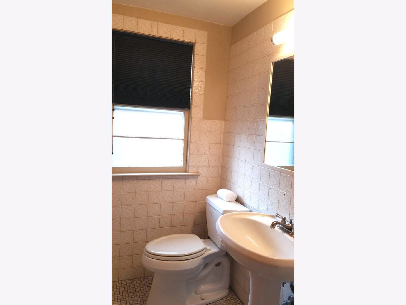
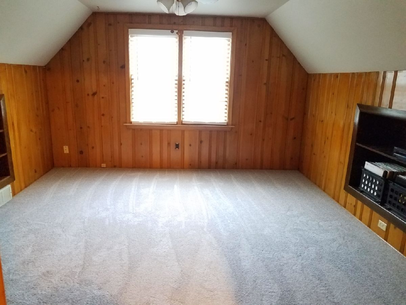
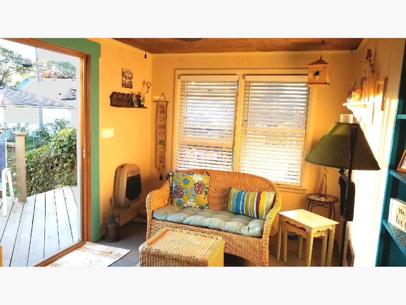
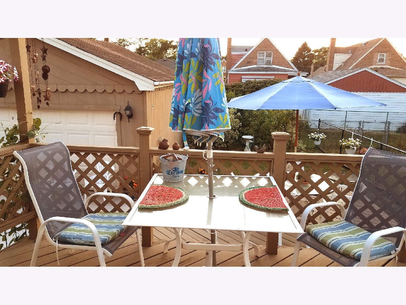
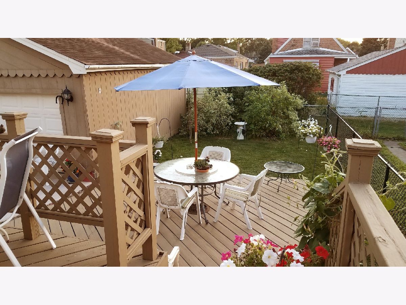
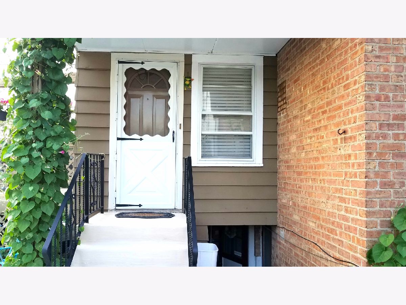
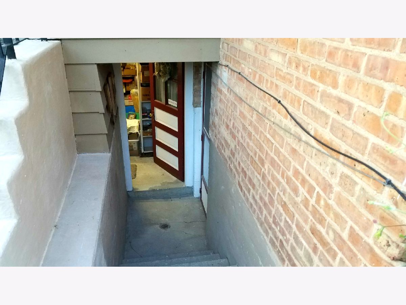
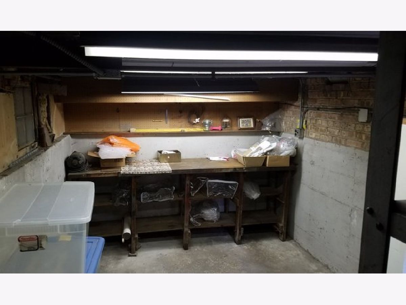
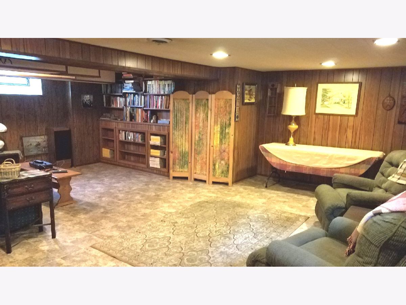
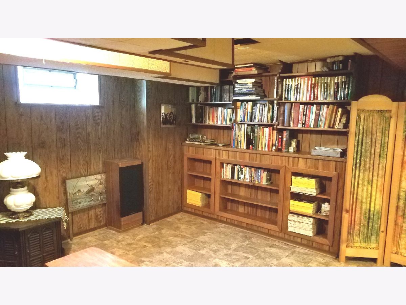
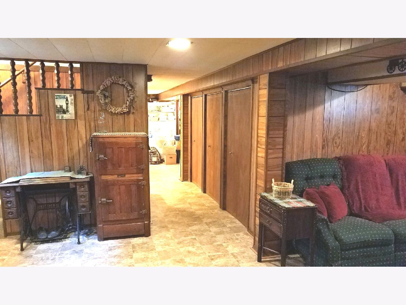
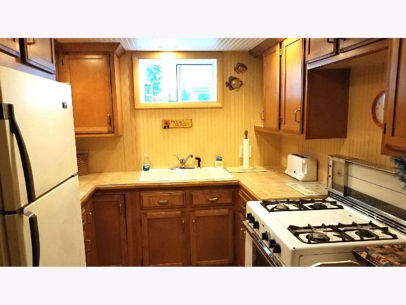
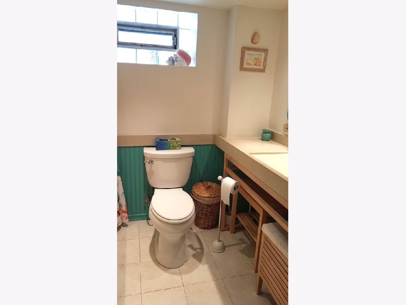
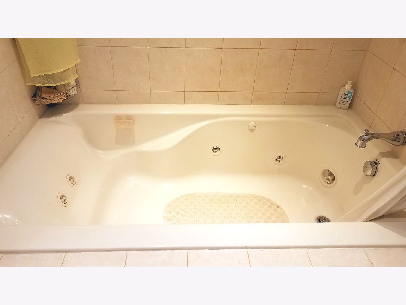
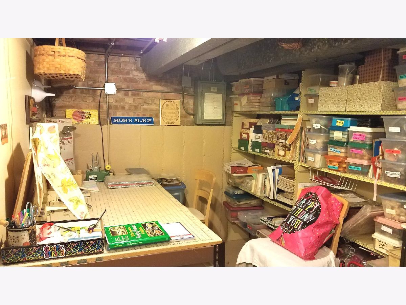
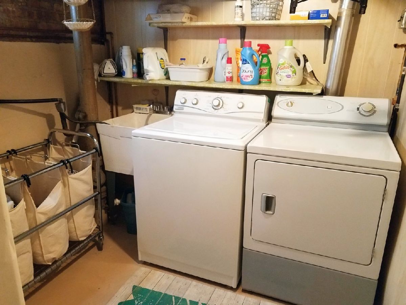
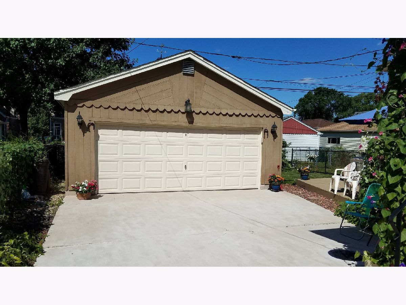
Room Specifics
Total Bedrooms: 4
Bedrooms Above Ground: 4
Bedrooms Below Ground: 0
Dimensions: —
Floor Type: Carpet
Dimensions: —
Floor Type: Carpet
Dimensions: —
Floor Type: Carpet
Full Bathrooms: 3
Bathroom Amenities: Whirlpool
Bathroom in Basement: 1
Rooms: Heated Sun Room,Kitchen,Workshop,Eating Area,Storage
Basement Description: Finished,Exterior Access
Other Specifics
| 2.5 | |
| Concrete Perimeter | |
| Concrete,Side Drive | |
| Deck, Patio, Storms/Screens, Workshop | |
| Fenced Yard | |
| 40 X 123 | |
| — | |
| None | |
| Hardwood Floors, First Floor Bedroom, In-Law Arrangement, First Floor Full Bath | |
| Range, Microwave, Dishwasher, Refrigerator, Washer, Dryer, Disposal | |
| Not in DB | |
| Park, Stable(s), Curbs, Sidewalks, Street Lights, Street Paved | |
| — | |
| — | |
| — |
Tax History
| Year | Property Taxes |
|---|---|
| 2020 | $6,403 |
Contact Agent
Nearby Similar Homes
Nearby Sold Comparables
Contact Agent
Listing Provided By
Century 21 Affiliated

