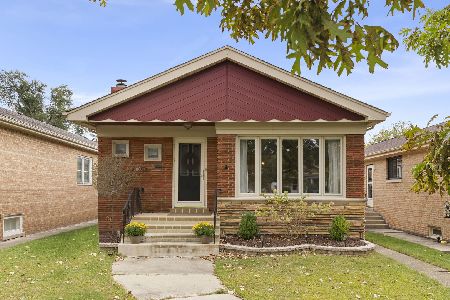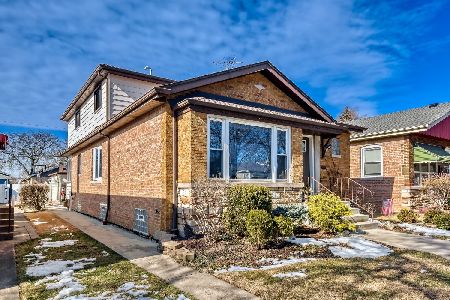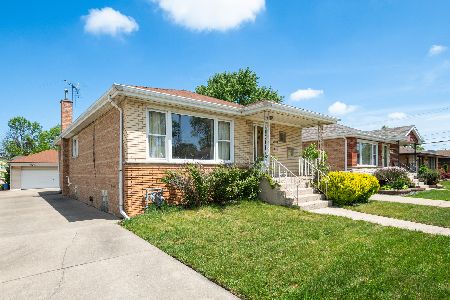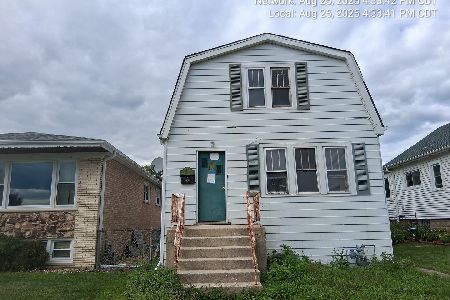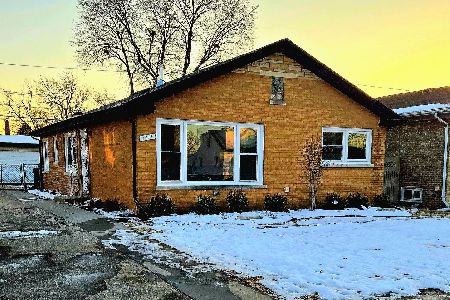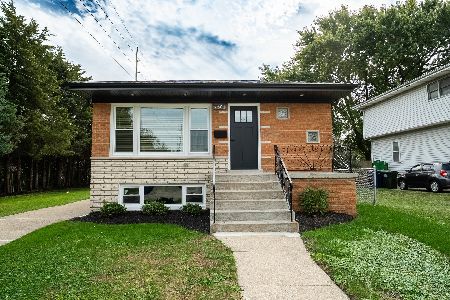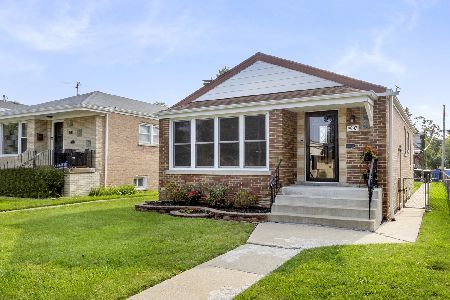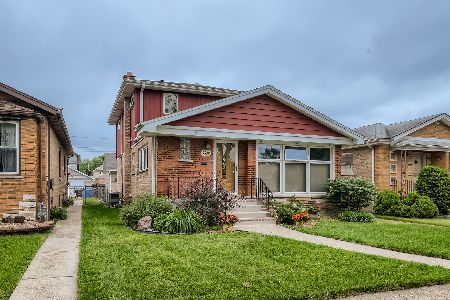9947 Fairfield Avenue, Beverly, Chicago, Illinois 60655
$247,500
|
Sold
|
|
| Status: | Closed |
| Sqft: | 1,028 |
| Cost/Sqft: | $253 |
| Beds: | 3 |
| Baths: | 2 |
| Year Built: | 1955 |
| Property Taxes: | $3,628 |
| Days On Market: | 2226 |
| Lot Size: | 0,10 |
Description
Best value in West Beverly! Move in condition and completely updated and upgraded in 2019! Super rare fireplace in living room. Refinished hardwood floors, white doors and trim, and all walls sanded, patched, smoothed, and painted in today's colors. White cabinets, new vanities, and new lighting, too. Gorgeous granite in kitchen, and new stainless steel kitchen appliances. New kitchen floor, newer windows, and completely refreshed and painted basement just ready for your next party. New exterior door, and updated electrical service and meter socket. Gutters and fascia 2018/19, and new front porch approx 2014. HWH 2010. New two car garage 2017. This is the most move in ready home you will find under $300,000! Super cute street in a fantastic neighborhood, close to transportation, shopping, schools, and restaurants. Simply fantastic home!
Property Specifics
| Single Family | |
| — | |
| Bungalow | |
| 1955 | |
| Full | |
| — | |
| No | |
| 0.1 |
| Cook | |
| — | |
| — / Not Applicable | |
| None | |
| Lake Michigan | |
| Public Sewer | |
| 10619076 | |
| 24124010200000 |
Nearby Schools
| NAME: | DISTRICT: | DISTANCE: | |
|---|---|---|---|
|
Grade School
Sutherland Elementary School |
299 | — | |
|
Middle School
Sutherland Elementary School |
299 | Not in DB | |
|
High School
Morgan Park High School |
299 | Not in DB | |
Property History
| DATE: | EVENT: | PRICE: | SOURCE: |
|---|---|---|---|
| 3 Apr, 2020 | Sold | $247,500 | MRED MLS |
| 20 Feb, 2020 | Under contract | $259,900 | MRED MLS |
| — | Last price change | $265,000 | MRED MLS |
| 24 Jan, 2020 | Listed for sale | $265,000 | MRED MLS |
| 21 Sep, 2023 | Sold | $299,900 | MRED MLS |
| 17 Aug, 2023 | Under contract | $299,900 | MRED MLS |
| — | Last price change | $315,000 | MRED MLS |
| 25 Jul, 2023 | Listed for sale | $315,000 | MRED MLS |
Room Specifics
Total Bedrooms: 3
Bedrooms Above Ground: 3
Bedrooms Below Ground: 0
Dimensions: —
Floor Type: Hardwood
Dimensions: —
Floor Type: Hardwood
Full Bathrooms: 2
Bathroom Amenities: Whirlpool
Bathroom in Basement: 1
Rooms: No additional rooms
Basement Description: Partially Finished
Other Specifics
| 2 | |
| Concrete Perimeter | |
| — | |
| Patio, Porch, Storms/Screens | |
| Fenced Yard | |
| 35X127 | |
| Full | |
| None | |
| Bar-Dry, Hardwood Floors, First Floor Bedroom, First Floor Full Bath | |
| Range, Refrigerator, Washer, Dryer, Stainless Steel Appliance(s) | |
| Not in DB | |
| Park, Curbs, Sidewalks, Street Lights, Street Paved | |
| — | |
| — | |
| — |
Tax History
| Year | Property Taxes |
|---|---|
| 2020 | $3,628 |
| 2023 | $4,638 |
Contact Agent
Nearby Similar Homes
Nearby Sold Comparables
Contact Agent
Listing Provided By
RE/MAX Professionals Select

