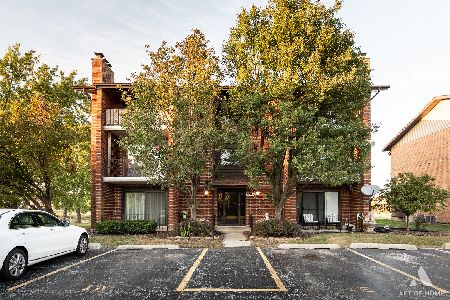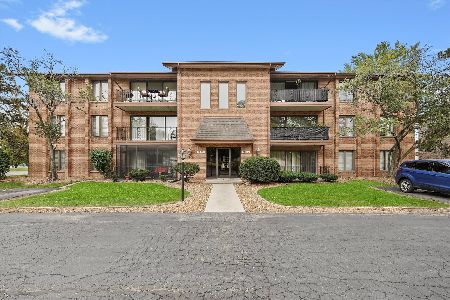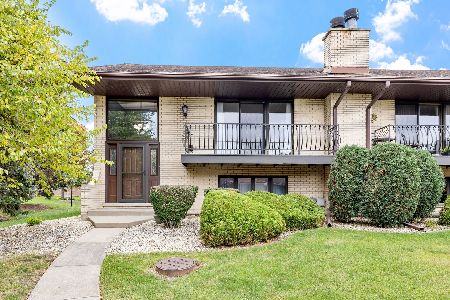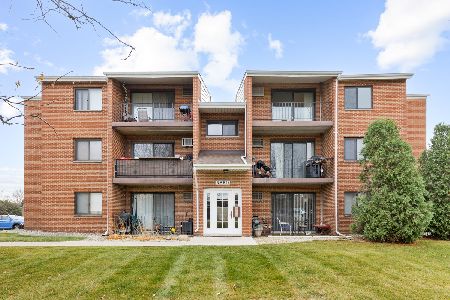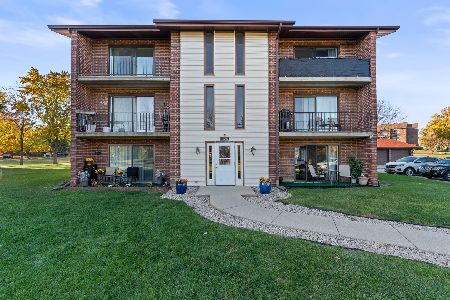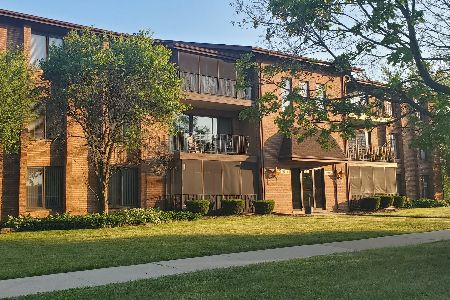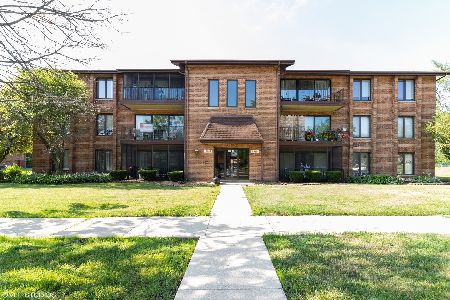9949 Treetop Drive, Orland Park, Illinois 60462
$210,000
|
Sold
|
|
| Status: | Closed |
| Sqft: | 0 |
| Cost/Sqft: | — |
| Beds: | 2 |
| Baths: | 2 |
| Year Built: | 1981 |
| Property Taxes: | $2,169 |
| Days On Market: | 1729 |
| Lot Size: | 0,00 |
Description
Newly renovated 2Bed/2Bath in prime Orland Park location. This open floor plan condo features an eat-in kitchen with classic finishes: high-end cabinetry, quartz countertops, stainless steel appliances, under cabinet lighting, and an additional coffee/wet bar area. Porcelain tile is throughout entry, kitchen, hallways and bathrooms for easy maintenance. Professionally built-out closets with an additional walk-in "closet/office space." Spacious living room has a screened-in private balcony with unobstructed south facing views. Primary bedroom suite has double closets and private bathroom. Both bedrooms have tall bright south facing windows. All newer Pella windows and balcony door have custom window treatments. Full size washer/dryer in laundry closet with additional cabinetry and lighting. New HVAC and hot water heater. Renovation included solid-core doors, baseboards, bathroom upgrades, Kohler fixtures, new carpet and neutral paint. Top floor, move-in ready unit with one-car garage (new garage door opener) and one outside parking space. Short walk to Centennial Pool, Orland Park Health and Fitness Center, Northwestern medical building and Metra Train Station. Whole Foods, Orland Park Public Library and shopping are nearby. Solid brick building has recently upgraded exterior lighting, address plates, new interior lighting in hallways and new common area carpet coming this Spring. No special assessments.
Property Specifics
| Condos/Townhomes | |
| 3 | |
| — | |
| 1981 | |
| None | |
| — | |
| No | |
| — |
| Cook | |
| — | |
| 175 / Monthly | |
| Water,Parking,Insurance,Exterior Maintenance,Lawn Care,Scavenger,Snow Removal | |
| Lake Michigan | |
| Public Sewer | |
| 11027553 | |
| 27162100291012 |
Property History
| DATE: | EVENT: | PRICE: | SOURCE: |
|---|---|---|---|
| 13 May, 2021 | Sold | $210,000 | MRED MLS |
| 22 Mar, 2021 | Under contract | $209,900 | MRED MLS |
| 20 Mar, 2021 | Listed for sale | $209,900 | MRED MLS |
| 3 Jul, 2024 | Sold | $224,900 | MRED MLS |
| 21 May, 2024 | Under contract | $224,900 | MRED MLS |
| 20 May, 2024 | Listed for sale | $224,900 | MRED MLS |
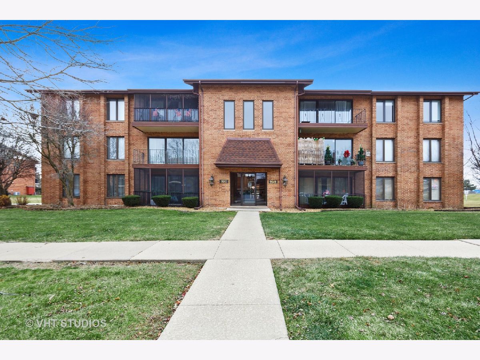
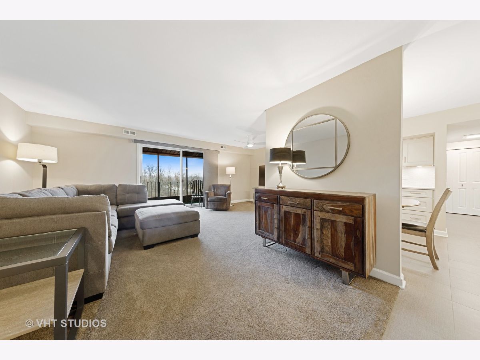
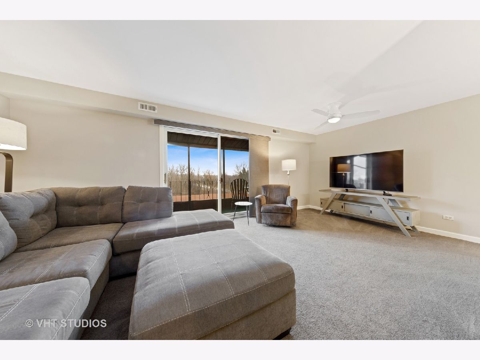
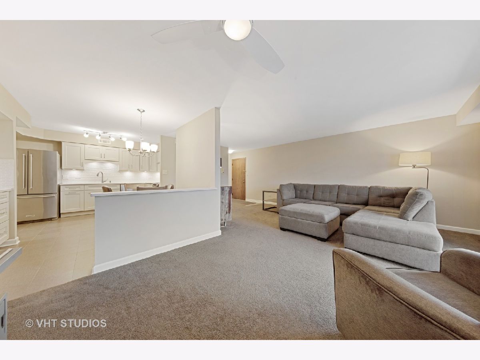
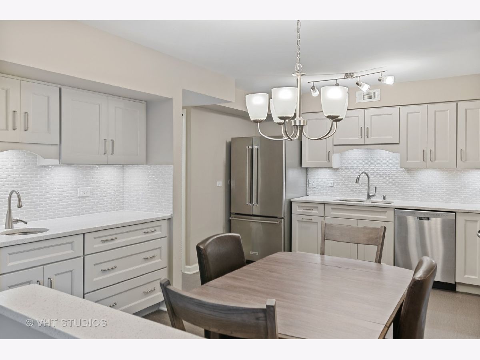
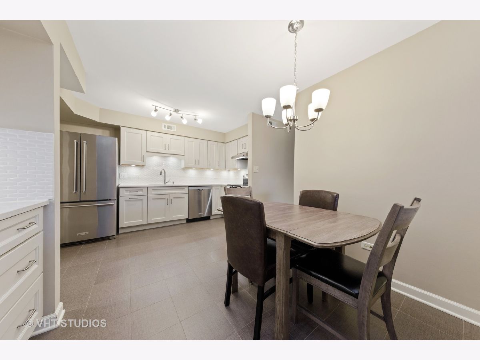
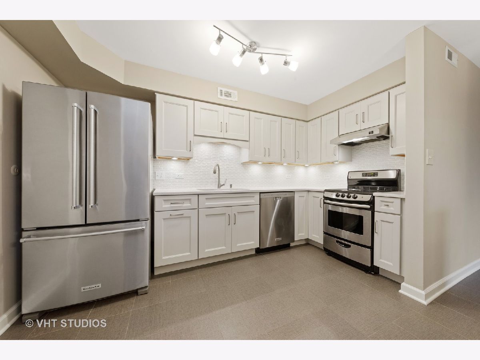
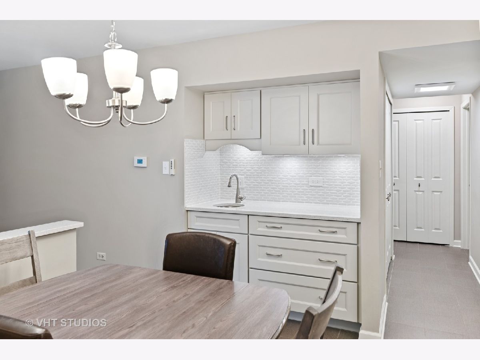
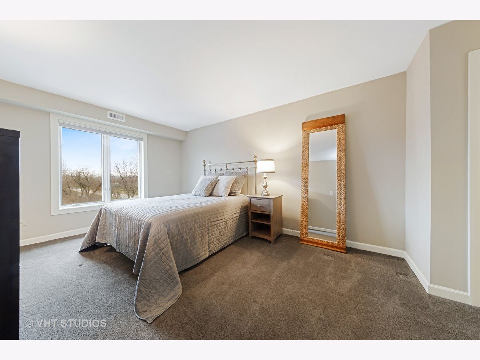
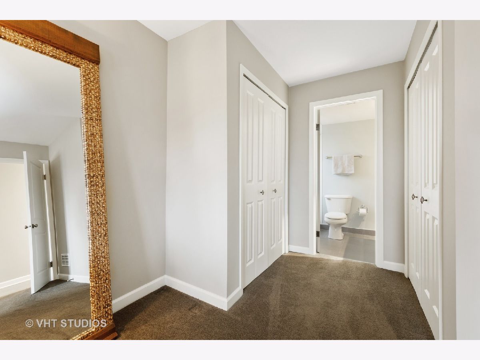
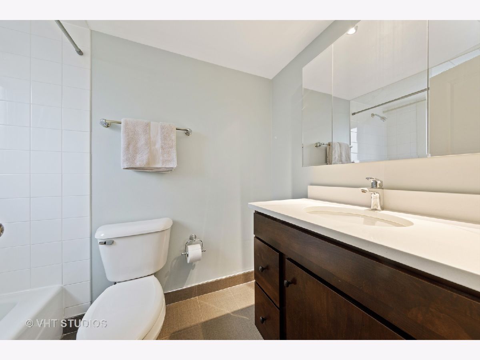
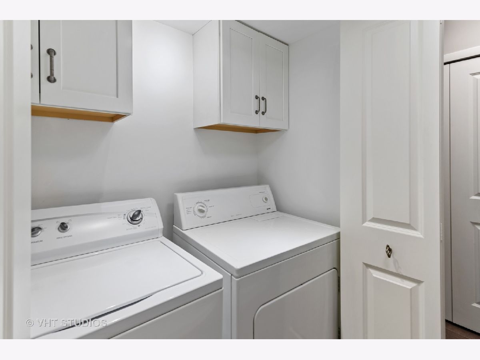
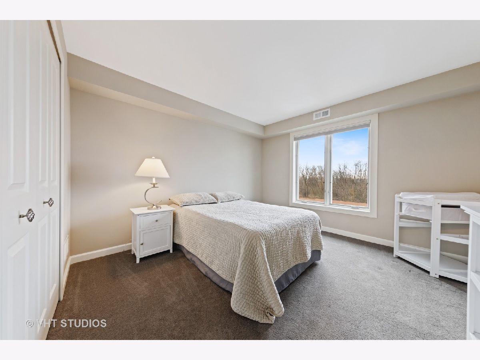
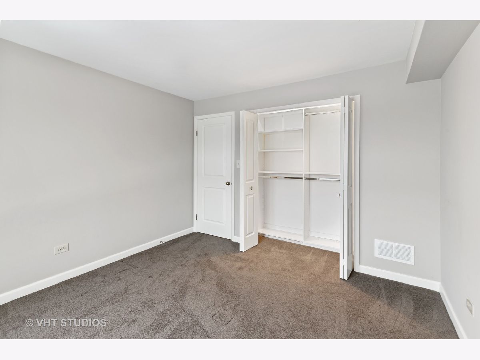
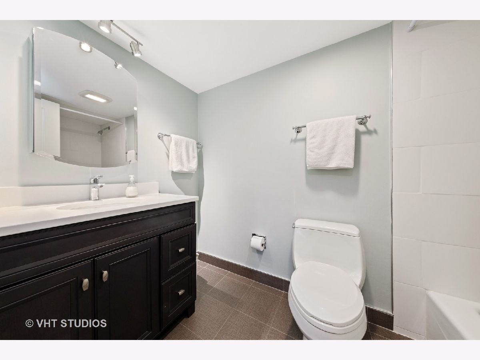
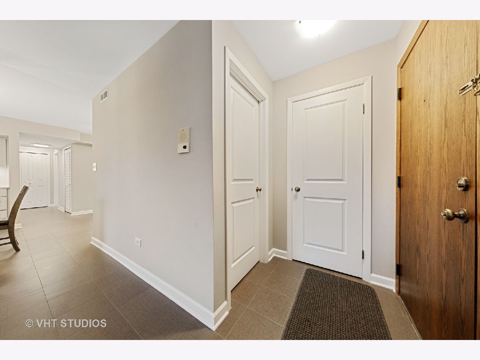
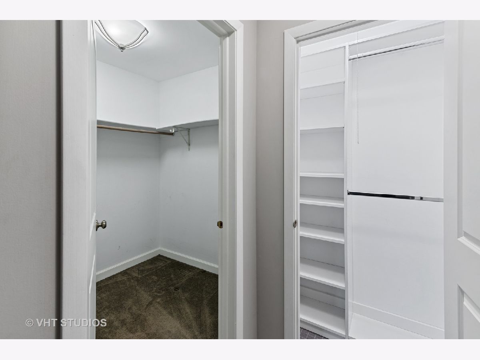
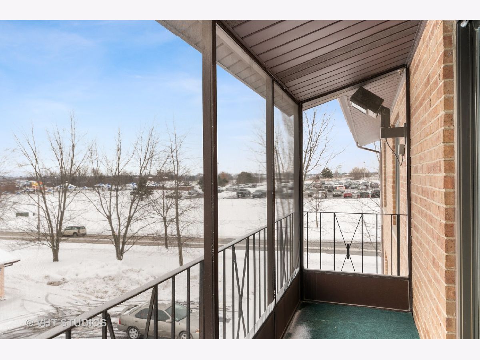
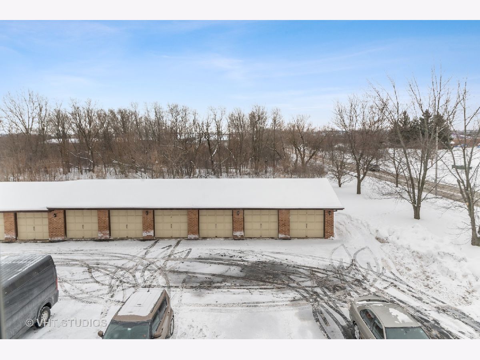
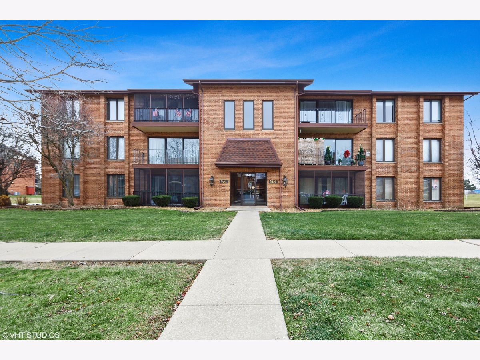
Room Specifics
Total Bedrooms: 2
Bedrooms Above Ground: 2
Bedrooms Below Ground: 0
Dimensions: —
Floor Type: Carpet
Full Bathrooms: 2
Bathroom Amenities: —
Bathroom in Basement: 0
Rooms: Foyer,Walk In Closet
Basement Description: None
Other Specifics
| 1 | |
| — | |
| Asphalt | |
| — | |
| — | |
| COMMON | |
| — | |
| Full | |
| Bar-Wet, Laundry Hook-Up in Unit, Walk-In Closet(s) | |
| Range, Dishwasher, Refrigerator, Washer, Dryer, Disposal, Stainless Steel Appliance(s), Range Hood | |
| Not in DB | |
| — | |
| — | |
| — | |
| — |
Tax History
| Year | Property Taxes |
|---|---|
| 2021 | $2,169 |
| 2024 | $2,436 |
Contact Agent
Nearby Similar Homes
Nearby Sold Comparables
Contact Agent
Listing Provided By
@properties

