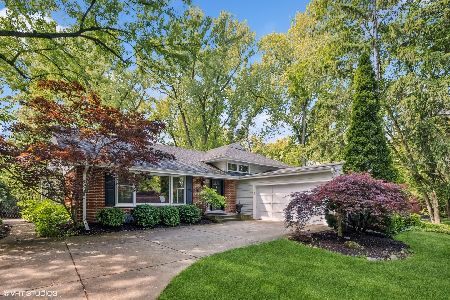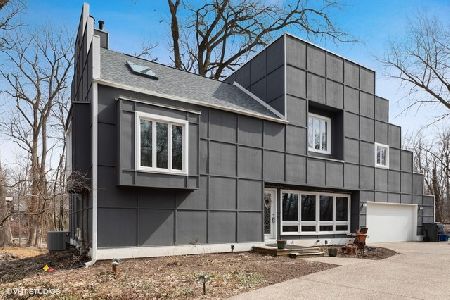995 Clifton Avenue, Glen Ellyn, Illinois 60137
$930,000
|
Sold
|
|
| Status: | Closed |
| Sqft: | 2,559 |
| Cost/Sqft: | $332 |
| Beds: | 4 |
| Baths: | 4 |
| Year Built: | 1955 |
| Property Taxes: | $19,472 |
| Days On Market: | 1407 |
| Lot Size: | 0,00 |
Description
Prepare to be impressed as you step into this incredibly spacious brick ranch home in one of the most prestigious areas in Glen Ellyn. Located just east of Lake Ellyn and Glenbard West, the home enjoys a park like setting in a densely wooded area. The generous room sizes and open floor plan make this updated home ideal for today's lifestyle. The large chefs kitchen is equipped with a 10 foot island, extra sink and generous cabinet space. The kitchen opens up to a beautiful sun room with wood paneled ceiling and a second floor deck to enjoy the gorgeous views. The family room, kitchen and 1st floor master bedroom/ bath have vaulted ceilings. There is a convenient stack-able washer/ dryer on the 1st floor in the hall bathroom as well as the basement laundry.The lower level is a walk out to the back yard area. The basement is partially finished with a great family room with a wood burning fire place, wet bar and an exercise room. Many updates in the last several years include: new garage built and replaced asphalt driveway, new fencing added near garage and front patio area. In addition new furnace, AC, boiler, garbage disposal and water heater. New plantation shutters in FR, DR, master bedroom and office in 2019. In 2021 added new hardwood floor in the kitchen and refinished hardwood in living room, dining room and office. Miscellaneous items include new chimney cap, tuck-pointed chimney, new utility room floor, freshly painted throughout the home and added gas logs in living room fireplace.
Property Specifics
| Single Family | |
| — | |
| — | |
| 1955 | |
| — | |
| — | |
| No | |
| — |
| Du Page | |
| — | |
| — / Not Applicable | |
| — | |
| — | |
| — | |
| 11347053 | |
| 0512112019 |
Nearby Schools
| NAME: | DISTRICT: | DISTANCE: | |
|---|---|---|---|
|
Grade School
Ben Franklin Elementary School |
41 | — | |
|
Middle School
Hadley Junior High School |
41 | Not in DB | |
|
High School
Glenbard West High School |
87 | Not in DB | |
Property History
| DATE: | EVENT: | PRICE: | SOURCE: |
|---|---|---|---|
| 15 Jun, 2022 | Sold | $930,000 | MRED MLS |
| 21 Mar, 2022 | Under contract | $849,000 | MRED MLS |
| 18 Mar, 2022 | Listed for sale | $849,000 | MRED MLS |
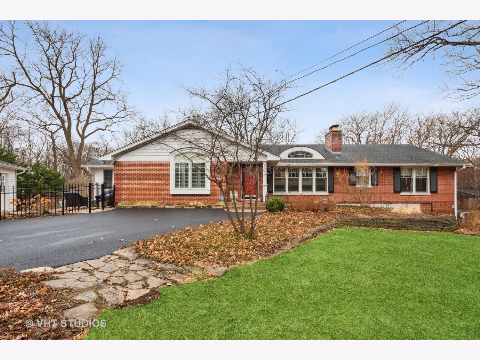
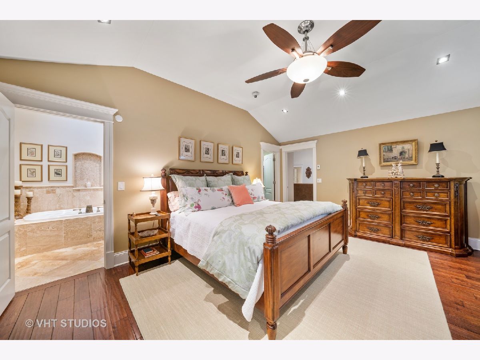
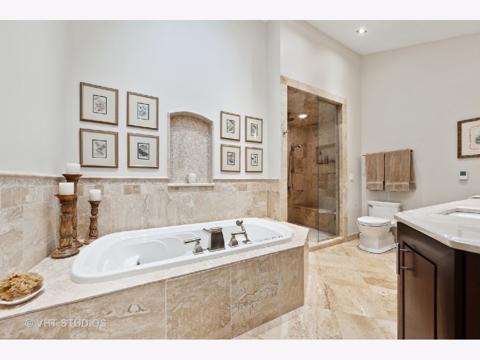
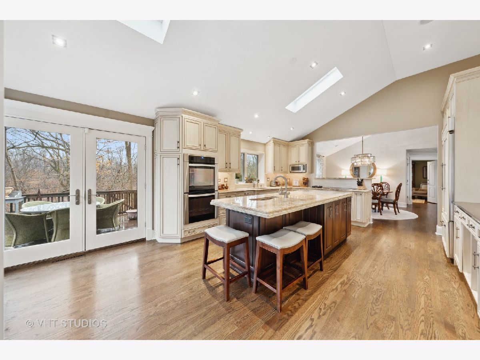
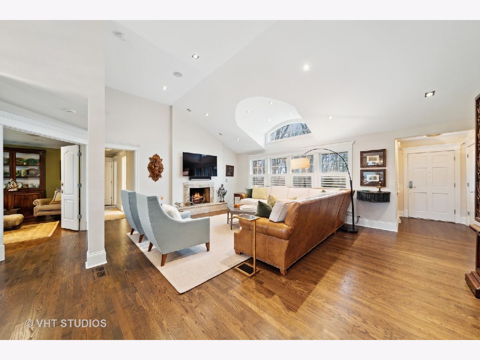
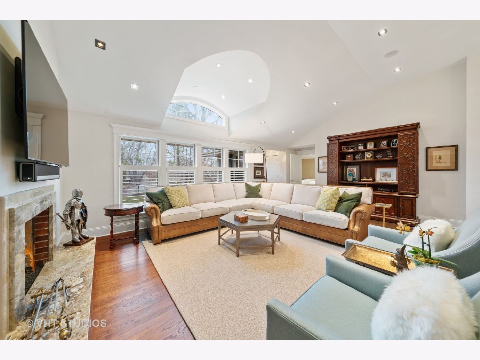
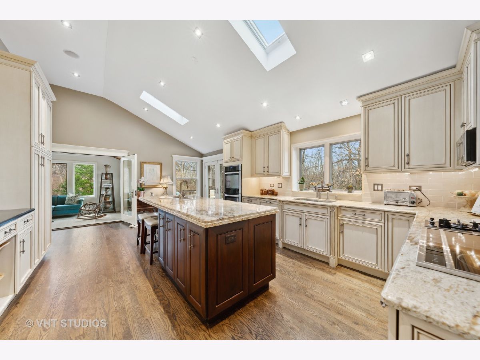
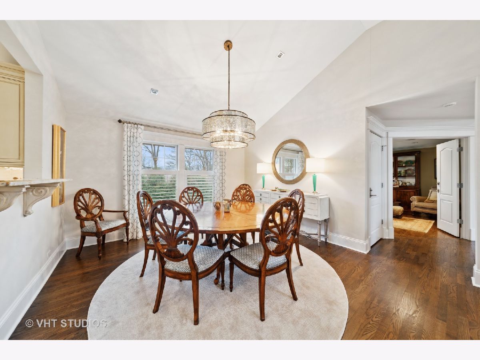
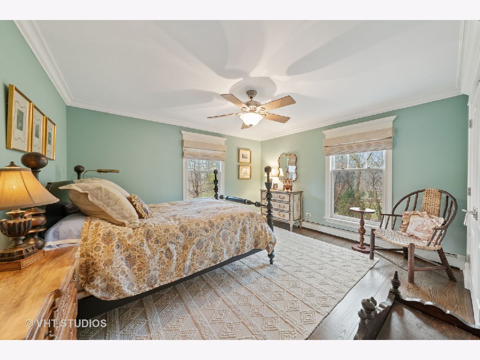
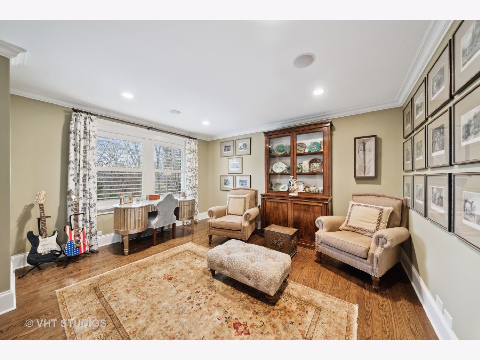
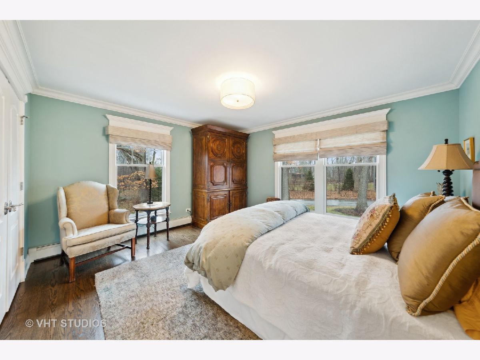
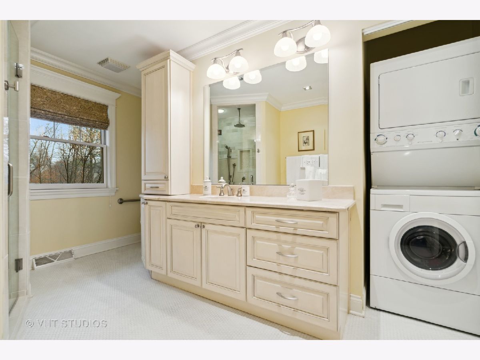
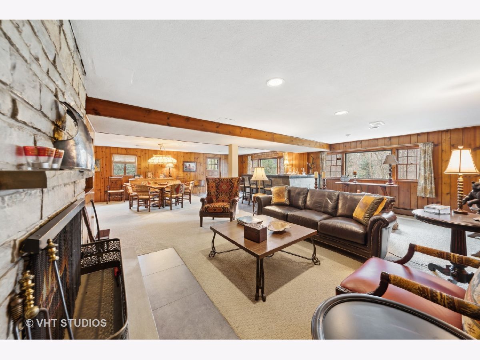
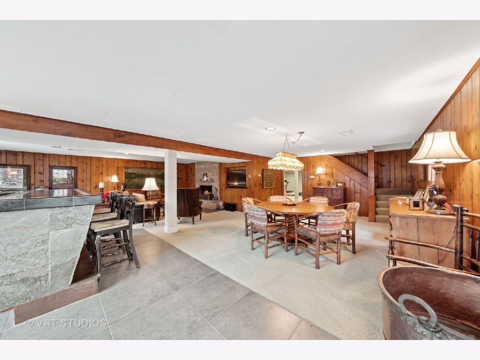
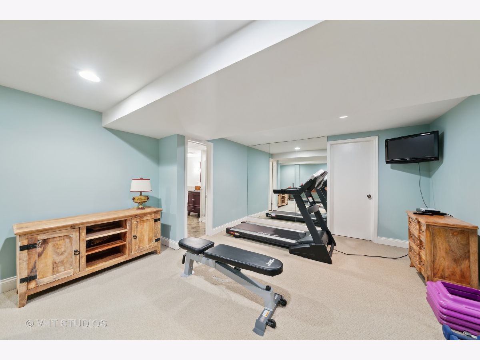
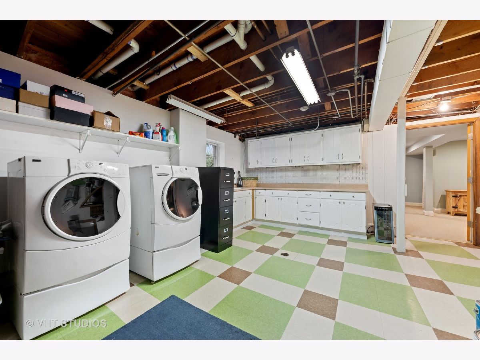
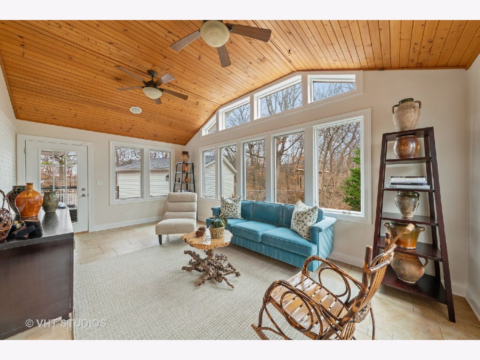
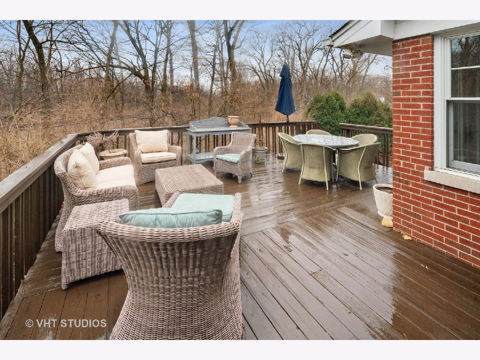
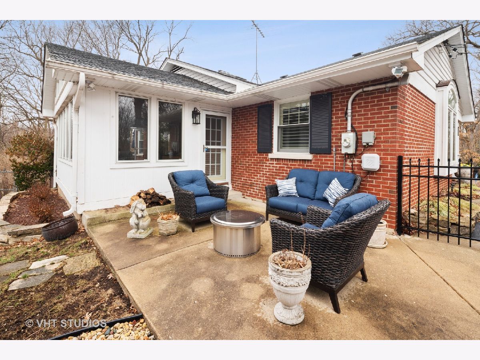
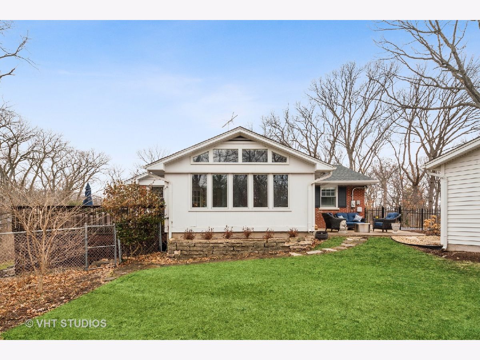
Room Specifics
Total Bedrooms: 4
Bedrooms Above Ground: 4
Bedrooms Below Ground: 0
Dimensions: —
Floor Type: —
Dimensions: —
Floor Type: —
Dimensions: —
Floor Type: —
Full Bathrooms: 4
Bathroom Amenities: Whirlpool,Steam Shower,Full Body Spray Shower
Bathroom in Basement: 1
Rooms: —
Basement Description: Partially Finished
Other Specifics
| 2 | |
| — | |
| Asphalt | |
| — | |
| — | |
| 150X148 | |
| Interior Stair | |
| — | |
| — | |
| — | |
| Not in DB | |
| — | |
| — | |
| — | |
| — |
Tax History
| Year | Property Taxes |
|---|---|
| 2022 | $19,472 |
Contact Agent
Nearby Similar Homes
Nearby Sold Comparables
Contact Agent
Listing Provided By
Baird & Warner





