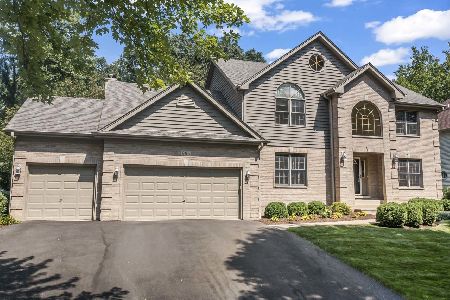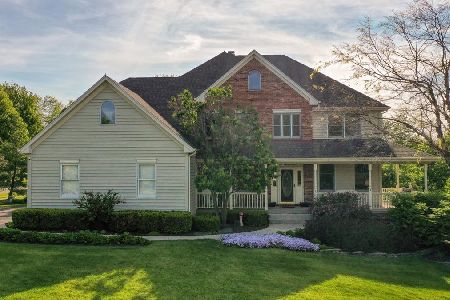995 Forest Trail, Sugar Grove, Illinois 60554
$375,000
|
Sold
|
|
| Status: | Closed |
| Sqft: | 3,105 |
| Cost/Sqft: | $129 |
| Beds: | 4 |
| Baths: | 5 |
| Year Built: | 2000 |
| Property Taxes: | $12,043 |
| Days On Market: | 2036 |
| Lot Size: | 0,32 |
Description
Stunning 4 bedroom, 4.5 bath home in sought-after Black Walnut Trails with over 4500 sq ft of finished space! Fresh paint on walls and trim throughout main floor and upstairs landing as of April 2020! Spacious and remodeled kitchen includes TONS of gorgeous maple cabinets, granite counters, newer appliances and hardwood flooring! 2 story Family Room with floor to ceiling brick hearth on the fireplace! Formal Living and Dining Room as well as an office on the main floor! The Master Bedroom includes 2 spacious walk-in closets for all your storage needs and an exquisitely appointed and recently renovated Master Bath! A princess suite with its own bath and 2 more bedrooms and a full bath complete the upstairs. The finished basement only adds to the marvel of this home. It's wide open with tons of possibilities and another full bath...as well as TONS of storage! But, let's top all this off with an amazing back yard! Wooded with a HUGE patio (recently powerwashed) that includes an outdoor kitchen and fireplace! All this is completed with lovely curb appeal! Expansive playground 2 houses down! Brand new furnace in September of 2019! COME QUICKLY!
Property Specifics
| Single Family | |
| — | |
| Traditional | |
| 2000 | |
| Full | |
| CARLY MARIE | |
| No | |
| 0.32 |
| Kane | |
| Black Walnut Trails | |
| 350 / Annual | |
| Other | |
| Public | |
| Public Sewer | |
| 10772168 | |
| 1403478023 |
Nearby Schools
| NAME: | DISTRICT: | DISTANCE: | |
|---|---|---|---|
|
Grade School
Mcdole Elementary School |
302 | — | |
|
Middle School
Harter Middle School |
302 | Not in DB | |
|
High School
Kaneland High School |
302 | Not in DB | |
Property History
| DATE: | EVENT: | PRICE: | SOURCE: |
|---|---|---|---|
| 29 Jul, 2012 | Sold | $408,000 | MRED MLS |
| 21 Jun, 2012 | Under contract | $425,000 | MRED MLS |
| 12 Jun, 2012 | Listed for sale | $425,000 | MRED MLS |
| 31 Aug, 2020 | Sold | $375,000 | MRED MLS |
| 22 Jul, 2020 | Under contract | $400,000 | MRED MLS |
| 7 Jul, 2020 | Listed for sale | $400,000 | MRED MLS |
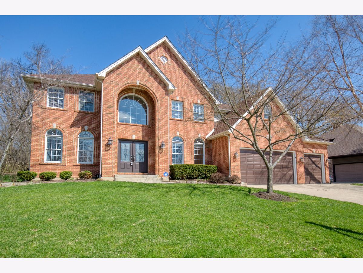
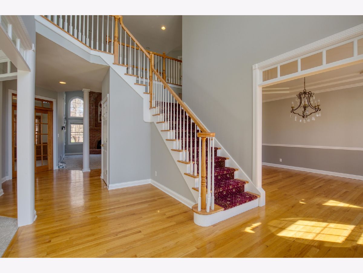
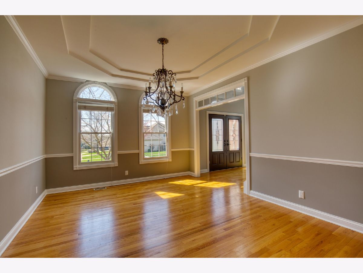
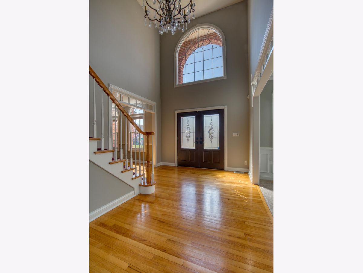
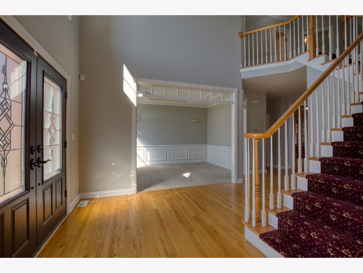
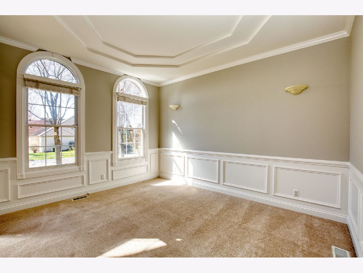
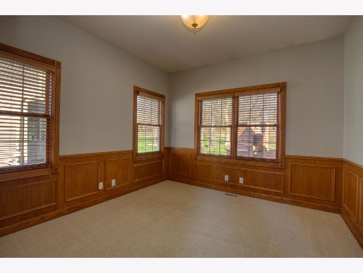
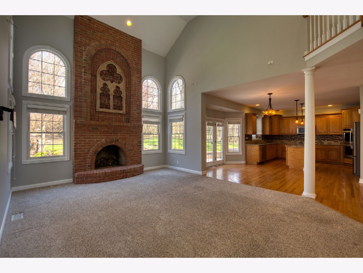
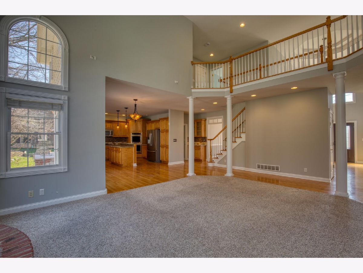
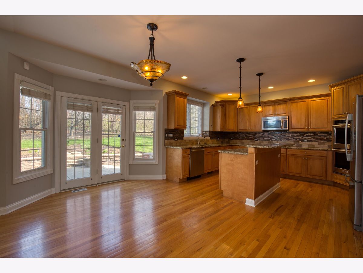
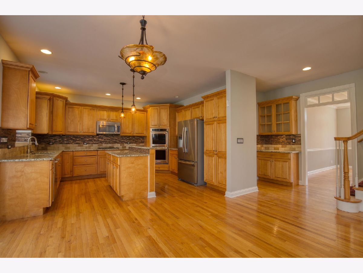
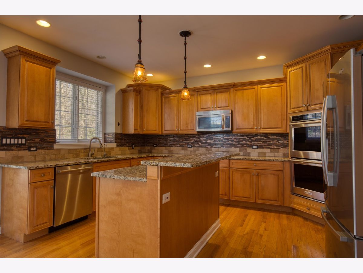
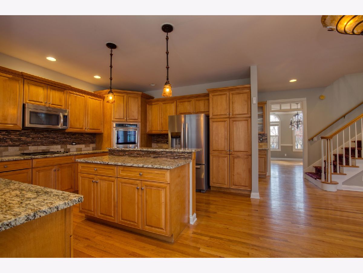
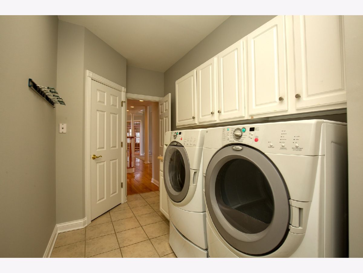
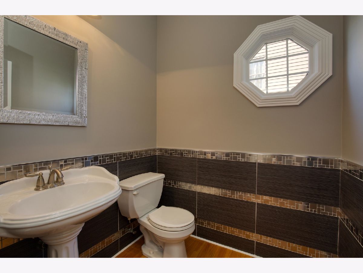
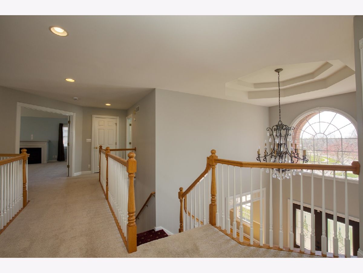
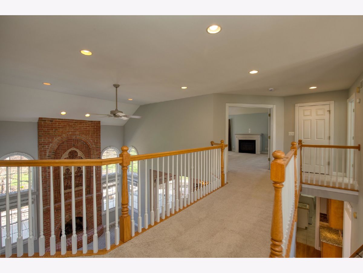
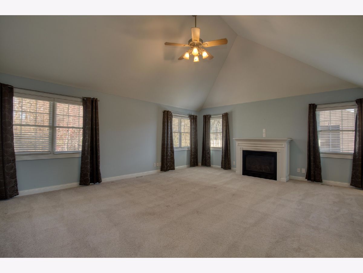
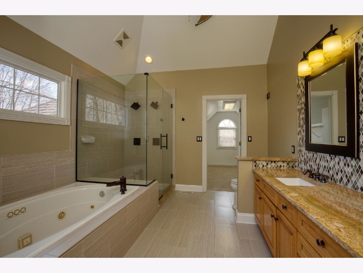
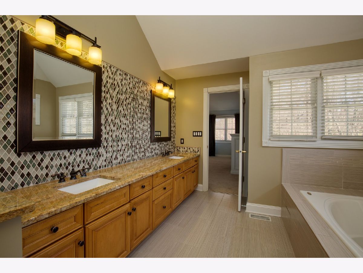
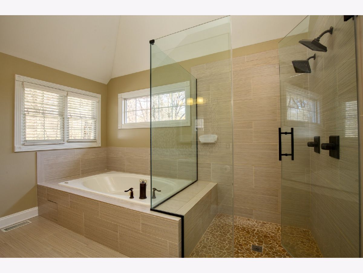
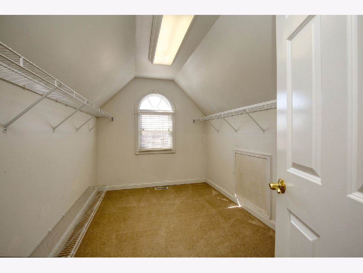
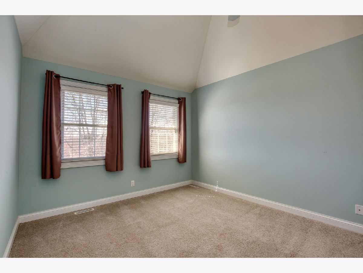
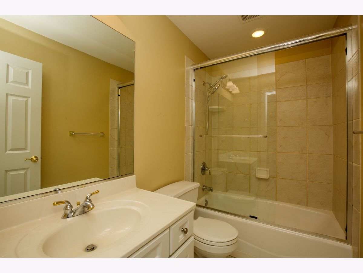
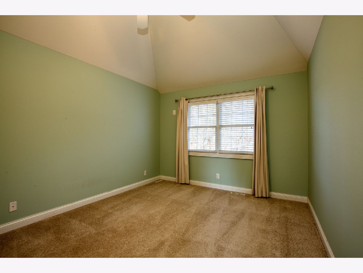
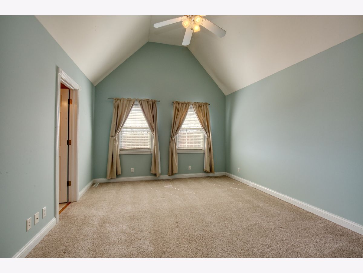
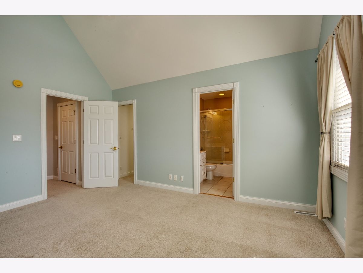
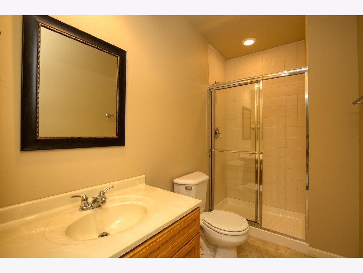
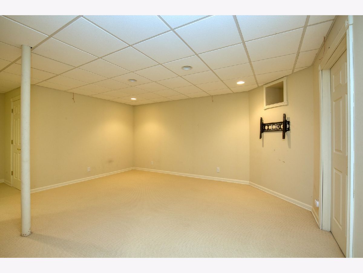
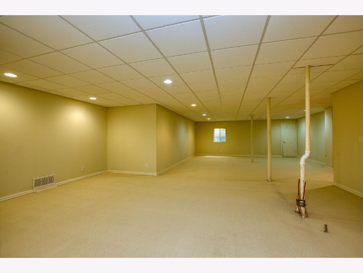
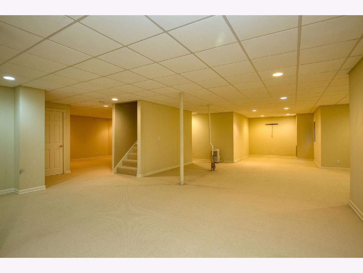
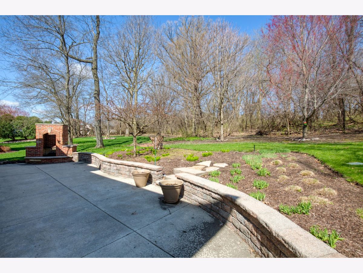
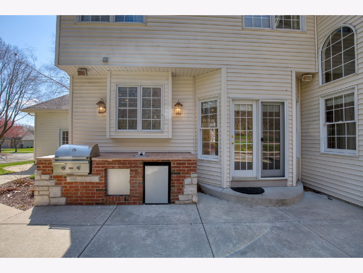
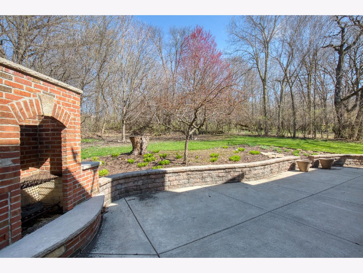
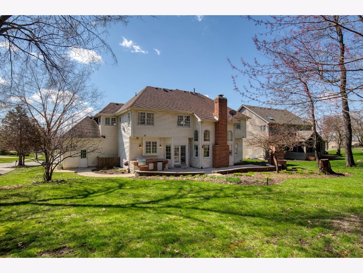
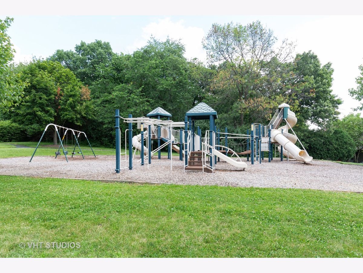
Room Specifics
Total Bedrooms: 4
Bedrooms Above Ground: 4
Bedrooms Below Ground: 0
Dimensions: —
Floor Type: Carpet
Dimensions: —
Floor Type: Carpet
Dimensions: —
Floor Type: Carpet
Full Bathrooms: 5
Bathroom Amenities: Whirlpool,Separate Shower,Double Sink,Double Shower
Bathroom in Basement: 1
Rooms: Eating Area,Recreation Room,Office,Library,Bonus Room,Exercise Room,Pantry,Walk In Closet,Foyer
Basement Description: Finished
Other Specifics
| 3 | |
| Concrete Perimeter | |
| Concrete | |
| Patio, Storms/Screens, Outdoor Grill, Fire Pit | |
| Wooded | |
| 84X142X83X146 | |
| Full,Unfinished | |
| Full | |
| Vaulted/Cathedral Ceilings, Bar-Dry, Hardwood Floors, First Floor Laundry, Built-in Features, Walk-In Closet(s) | |
| Double Oven, Range, Microwave, Dishwasher, Refrigerator, Disposal, Stainless Steel Appliance(s) | |
| Not in DB | |
| Park, Lake, Sidewalks, Street Lights, Street Paved | |
| — | |
| — | |
| Gas Log, Gas Starter, Heatilator |
Tax History
| Year | Property Taxes |
|---|---|
| 2012 | $12,194 |
| 2020 | $12,043 |
Contact Agent
Nearby Similar Homes
Nearby Sold Comparables
Contact Agent
Listing Provided By
Baird & Warner Real Estate - Algonquin



