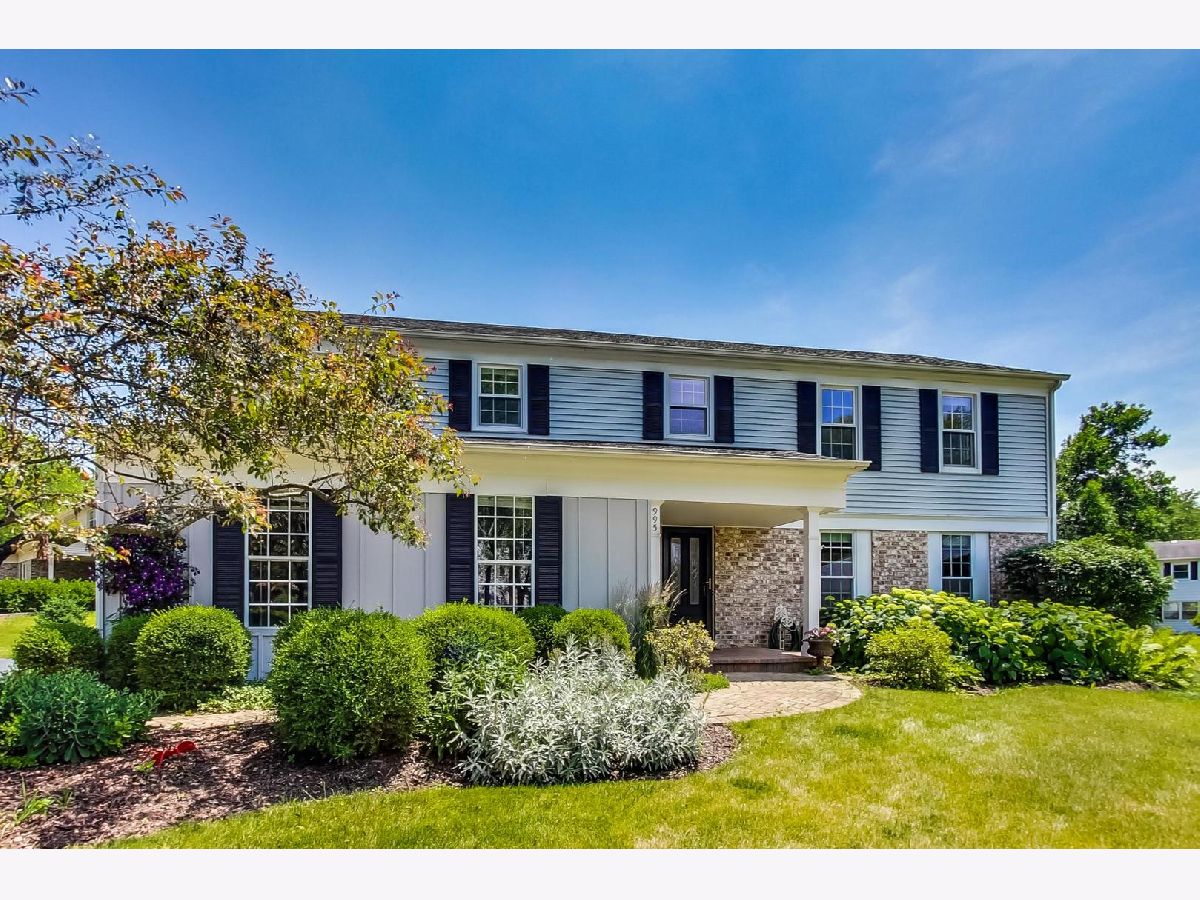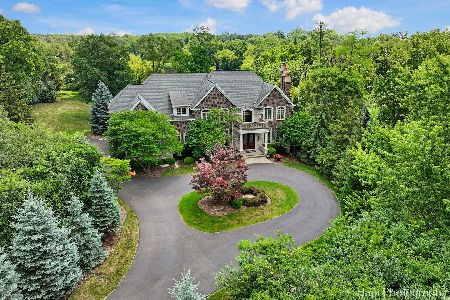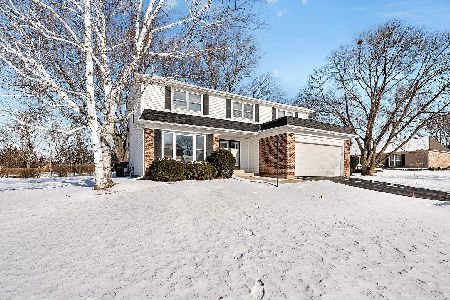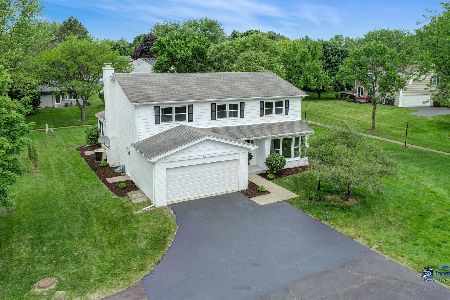995 Georgetowne Lane, Barrington, Illinois 60010
$467,500
|
Sold
|
|
| Status: | Closed |
| Sqft: | 2,428 |
| Cost/Sqft: | $197 |
| Beds: | 4 |
| Baths: | 3 |
| Year Built: | 1976 |
| Property Taxes: | $10,318 |
| Days On Market: | 2025 |
| Lot Size: | 0,00 |
Description
Welcome to this light and bright 4 BR/2.5 BA Colonial in a cul de sac location. Maintenance free neighborhood, Chippendale is conveniently located in the Barrington Village. A unique park like setting offering privacy, professionally landscaped and open space to walk, run and enjoy the outside. Three sliding doors open to the oversize deck overlook one of Chippendale's private open spaces. This home has been freshly painted with new light fixtures and carpeting. Hardwood floors, updated kitchen with granite counters and an open floorplan perfect for entertaining. The large airy primary suite is complete with sitting area, walk in closet and new bath with double sink, spa tub, walk in shower and separate makeup vanity. Large 2nd second bedroom has access to full hall bath. Walk or bike ride to award winning schools, Metra, shops, restaurants, library, Citizens Park/Cuba Marsh and Lagendorf Park District.
Property Specifics
| Single Family | |
| — | |
| Colonial | |
| 1976 | |
| Partial | |
| — | |
| No | |
| — |
| Lake | |
| Chippendale | |
| 267 / Quarterly | |
| Lawn Care,Snow Removal | |
| Public | |
| Public Sewer | |
| 10761082 | |
| 13362010190000 |
Nearby Schools
| NAME: | DISTRICT: | DISTANCE: | |
|---|---|---|---|
|
Grade School
Roslyn Road Elementary School |
220 | — | |
|
Middle School
Barrington Middle School-prairie |
220 | Not in DB | |
|
High School
Barrington High School |
220 | Not in DB | |
Property History
| DATE: | EVENT: | PRICE: | SOURCE: |
|---|---|---|---|
| 21 Aug, 2020 | Sold | $467,500 | MRED MLS |
| 19 Jul, 2020 | Under contract | $479,000 | MRED MLS |
| 7 Jul, 2020 | Listed for sale | $479,000 | MRED MLS |

Room Specifics
Total Bedrooms: 4
Bedrooms Above Ground: 4
Bedrooms Below Ground: 0
Dimensions: —
Floor Type: Carpet
Dimensions: —
Floor Type: Carpet
Dimensions: —
Floor Type: Carpet
Full Bathrooms: 3
Bathroom Amenities: Separate Shower,Double Sink
Bathroom in Basement: 0
Rooms: Breakfast Room,Recreation Room,Foyer
Basement Description: Finished
Other Specifics
| 2 | |
| — | |
| Asphalt | |
| — | |
| — | |
| 121 X 100 | |
| — | |
| Full | |
| Hardwood Floors | |
| Double Oven, Microwave, Dishwasher, Refrigerator, Washer, Dryer, Cooktop | |
| Not in DB | |
| — | |
| — | |
| — | |
| Wood Burning, Gas Starter |
Tax History
| Year | Property Taxes |
|---|---|
| 2020 | $10,318 |
Contact Agent
Nearby Sold Comparables
Contact Agent
Listing Provided By
@properties








