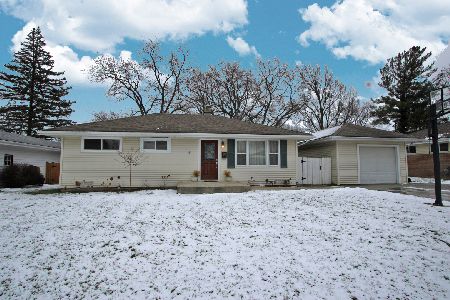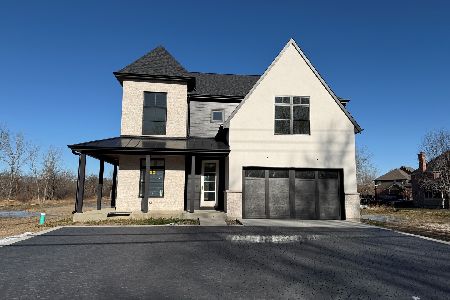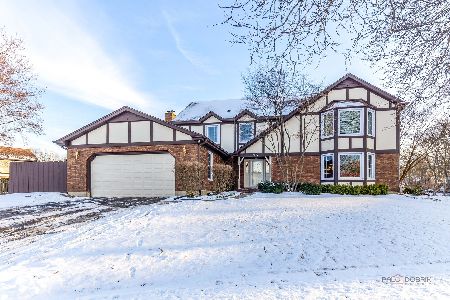995 Holly Circle, Lake Zurich, Illinois 60047
$412,000
|
Sold
|
|
| Status: | Closed |
| Sqft: | 2,723 |
| Cost/Sqft: | $154 |
| Beds: | 4 |
| Baths: | 3 |
| Year Built: | 1988 |
| Property Taxes: | $10,015 |
| Days On Market: | 2852 |
| Lot Size: | 0,22 |
Description
Fabulous Great Room Addition/ Kitchen Complete Remodel w/ Pond Setting Makes This Home Exceptional! Spacious Open Flrplan Offers So Many Amenities. Welcoming Foyer Entry Beckons You to Enjoy the Huge Formal Living Rm w/ Bay Window & Window Seat. Adjacent Dining Rm Will Be the Setting for Many Shared Meals. Newer Gourmet Kitchen Will Delight w/ Plentiful Gorgeous Maple Cabinetry, Granite Cntrs, Updtd Applncs & Island w/ Bar Seating. Spacious Eating Area Has Convenient Planning Desk w/ Granite & is Open to the Heart of the Home Huge Family Rm w/ Stone Fireplc, High Clng w/ Skylights & Window Seat. Have you Noticed the Fabulous POND VIEWS from ALL THE WINDOWS! Huge Master BR has Vaulted Ceiling & Spacious Bath w/ His n Hers Sinks/Cntrs, Pvt Commode & Large WIC. Lrg Addtl BR's Have Plenty of Closet Space. Main Flr Laundry w/ Newer W/D, Cabinetry, BI Sink & Locker Style Cabinetry. Full Basement Includes Area Under Addition. Recent HVAC + Most Mechanicals + Paint + MORE. DON'T MISS THIS!
Property Specifics
| Single Family | |
| — | |
| — | |
| 1988 | |
| Full | |
| — | |
| Yes | |
| 0.22 |
| Lake | |
| Millers Grove | |
| 150 / Annual | |
| Insurance,Other | |
| Public | |
| Public Sewer | |
| 09903500 | |
| 14074040150000 |
Nearby Schools
| NAME: | DISTRICT: | DISTANCE: | |
|---|---|---|---|
|
Grade School
Seth Paine Elementary School |
95 | — | |
|
Middle School
Lake Zurich Middle - N Campus |
95 | Not in DB | |
|
High School
Lake Zurich High School |
95 | Not in DB | |
Property History
| DATE: | EVENT: | PRICE: | SOURCE: |
|---|---|---|---|
| 30 Jul, 2018 | Sold | $412,000 | MRED MLS |
| 22 Jun, 2018 | Under contract | $419,900 | MRED MLS |
| — | Last price change | $434,900 | MRED MLS |
| 3 Apr, 2018 | Listed for sale | $444,900 | MRED MLS |
Room Specifics
Total Bedrooms: 4
Bedrooms Above Ground: 4
Bedrooms Below Ground: 0
Dimensions: —
Floor Type: Carpet
Dimensions: —
Floor Type: Carpet
Dimensions: —
Floor Type: Carpet
Full Bathrooms: 3
Bathroom Amenities: Separate Shower,Double Sink,Soaking Tub
Bathroom in Basement: 0
Rooms: Foyer,Eating Area
Basement Description: Unfinished
Other Specifics
| 2 | |
| Concrete Perimeter | |
| Asphalt | |
| Patio, Storms/Screens | |
| Landscaped,Water Rights,Water View | |
| 52 X 171 X 82 X 161 | |
| Unfinished | |
| Full | |
| Vaulted/Cathedral Ceilings, Skylight(s), Bar-Dry, Hardwood Floors, First Floor Laundry | |
| Range, Microwave, Dishwasher, Refrigerator, Washer, Dryer | |
| Not in DB | |
| Water Rights, Sidewalks, Street Paved | |
| — | |
| — | |
| Attached Fireplace Doors/Screen, Gas Starter |
Tax History
| Year | Property Taxes |
|---|---|
| 2018 | $10,015 |
Contact Agent
Nearby Similar Homes
Nearby Sold Comparables
Contact Agent
Listing Provided By
Berkshire Hathaway HomeServices KoenigRubloff







