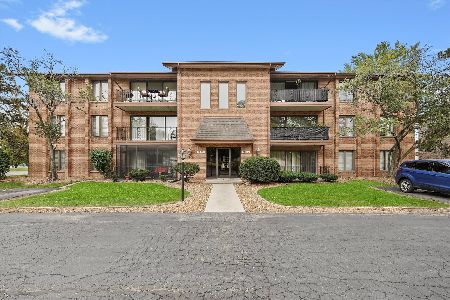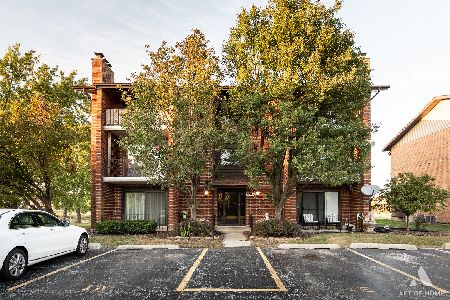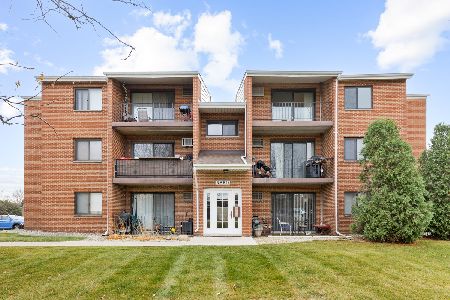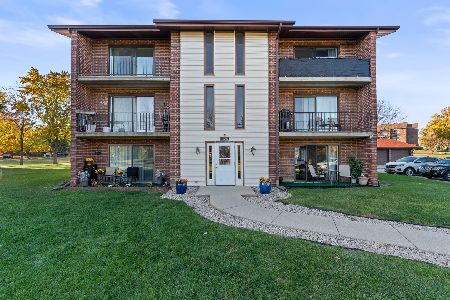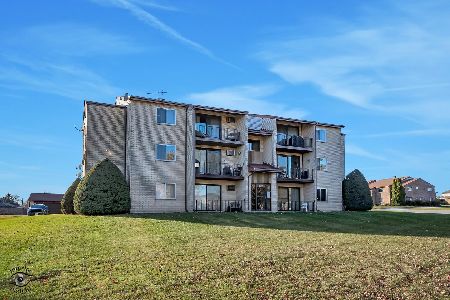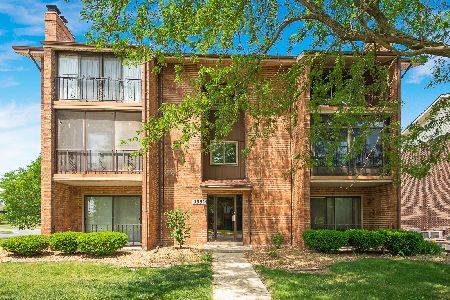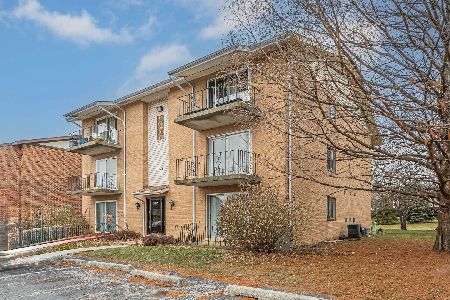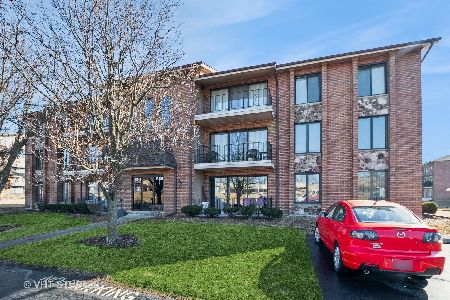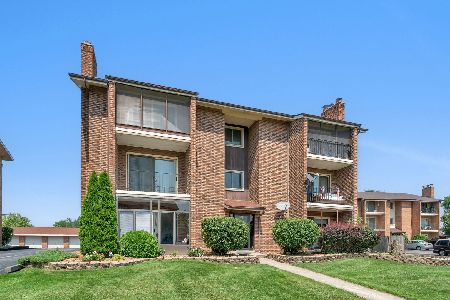9950 Treetop Drive, Orland Park, Illinois 60462
$165,000
|
Sold
|
|
| Status: | Closed |
| Sqft: | 1,100 |
| Cost/Sqft: | $150 |
| Beds: | 2 |
| Baths: | 2 |
| Year Built: | 1978 |
| Property Taxes: | $2,879 |
| Days On Market: | 1529 |
| Lot Size: | 0,00 |
Description
Absolutely beautiful penthouse 2 bedroom, 2 full bath condo with beautiful vaulted ceilings IN-UNIT LAUNDRY and a GARAGE! With its unique and rare layout, this condo has 2 balconies, 1 on the south end off the living room and one on the north end off the kitchen that has a brand new fridge, stove/oven and microwave. Dishwasher is just a few years older. This spacious condo has so many updates and improvements including new laminate flooring in the living room, hallway and both bedrooms. Both full baths have been beautifully remodeled. Kitchen has newer ceramic tile flooring that flows into the dining room. Plenty of cabinet and counter space. Entire interior has been repainted and has new supply/return vent covers, switch/outlet plates. Loads of closet and storage space too! Very low $150 monthly association fee includes water and garbage in this very well cared for building. All electric building means only one utility bill. Garage is the 2nd one from the West and the assigned parking spot is directly across from your garage. Unit # is 3405 and also known as 3E. Hurry as this one will go quick.
Property Specifics
| Condos/Townhomes | |
| 3 | |
| — | |
| 1978 | |
| None | |
| 3RD FLOOR CONDO | |
| No | |
| — |
| Cook | |
| — | |
| 150 / Monthly | |
| Water,Insurance,Exterior Maintenance,Lawn Care,Scavenger,Snow Removal | |
| Lake Michigan | |
| Public Sewer, Sewer-Storm | |
| 11238749 | |
| 27162090411005 |
Property History
| DATE: | EVENT: | PRICE: | SOURCE: |
|---|---|---|---|
| 21 Oct, 2021 | Sold | $165,000 | MRED MLS |
| 7 Oct, 2021 | Under contract | $165,000 | MRED MLS |
| 5 Oct, 2021 | Listed for sale | $165,000 | MRED MLS |
| 29 Oct, 2021 | Under contract | $0 | MRED MLS |
| 21 Oct, 2021 | Listed for sale | $0 | MRED MLS |
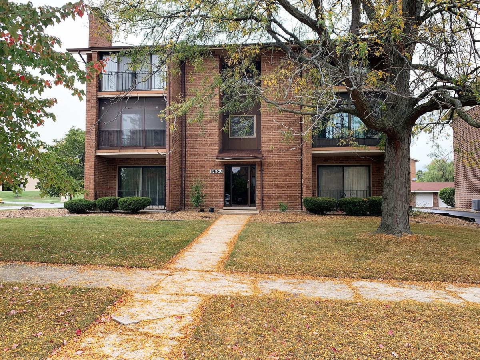
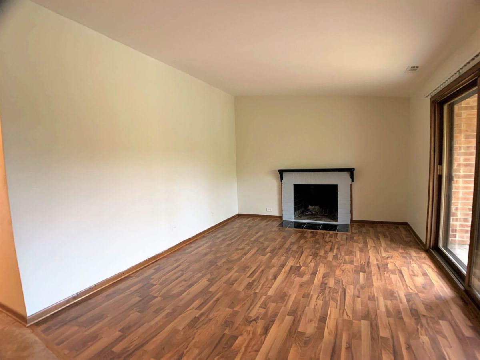
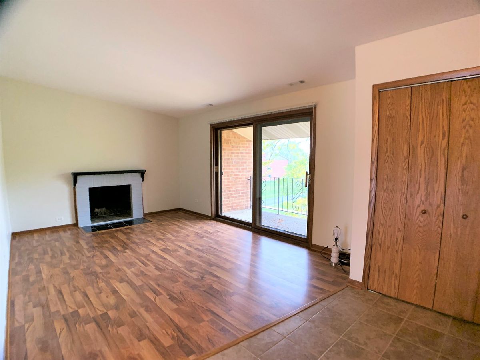
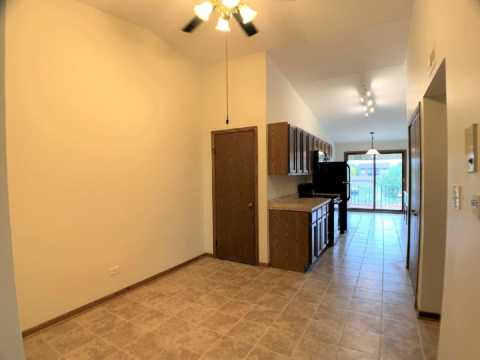
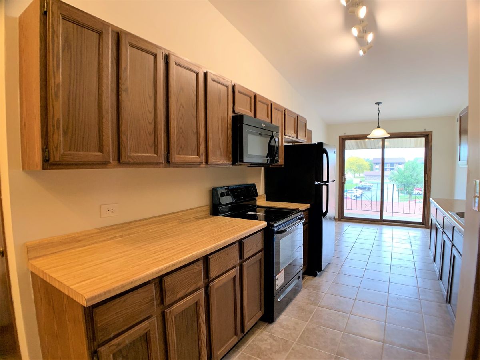
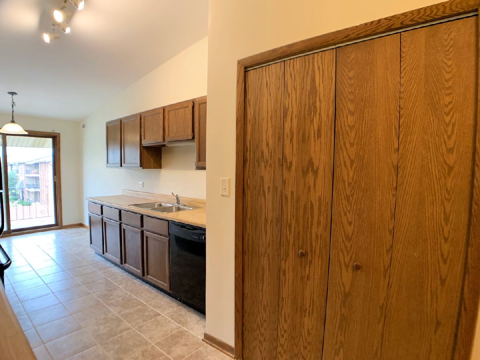
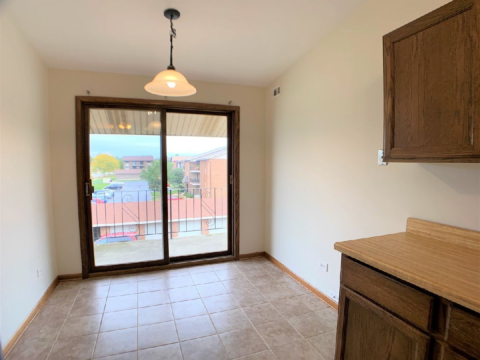
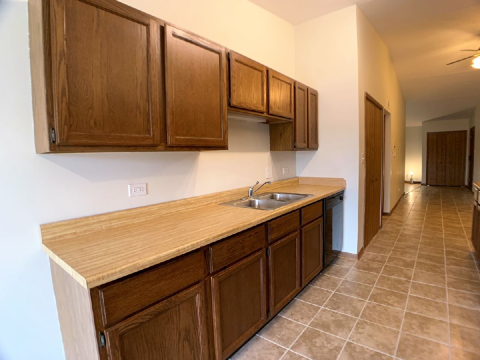
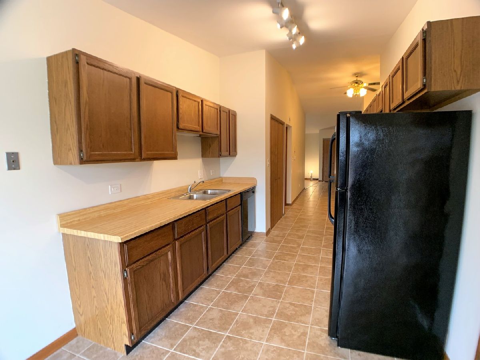
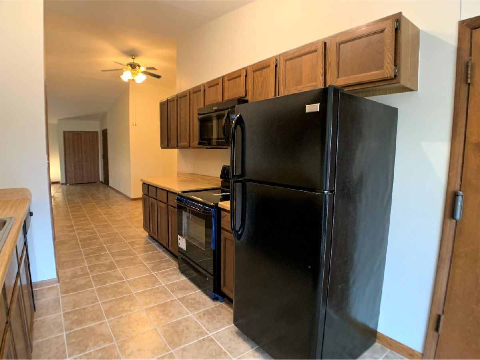
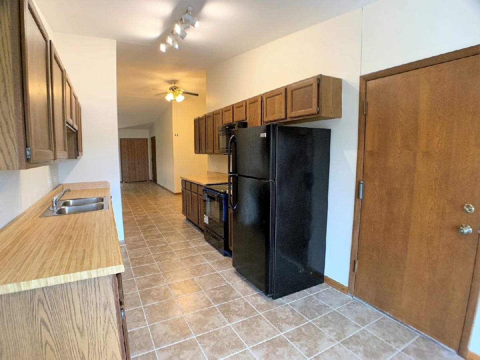
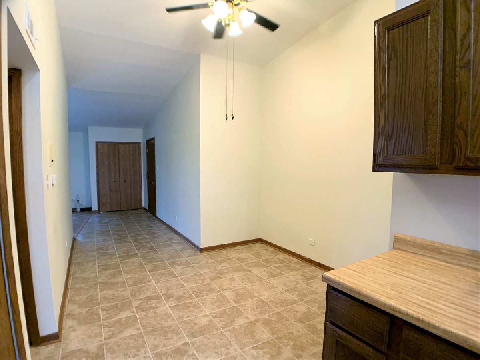
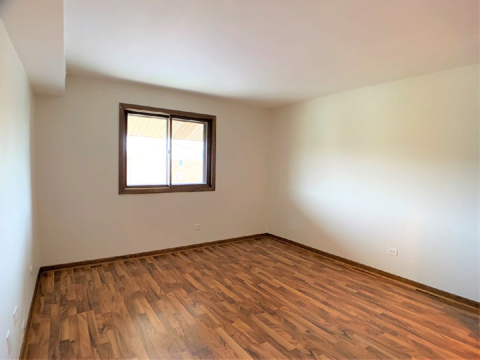
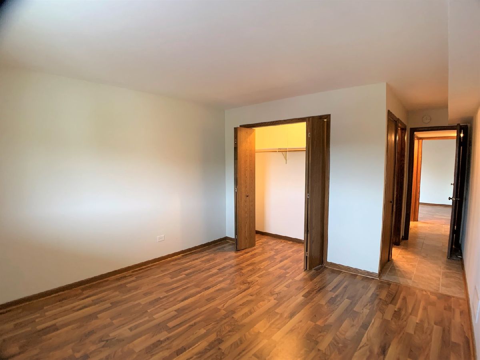
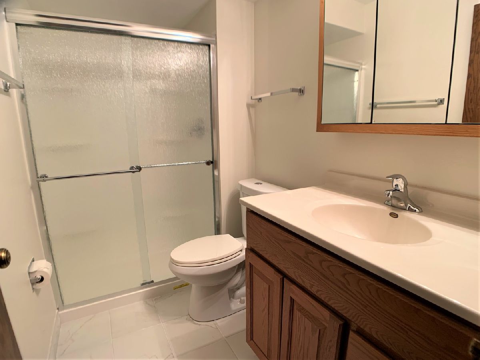
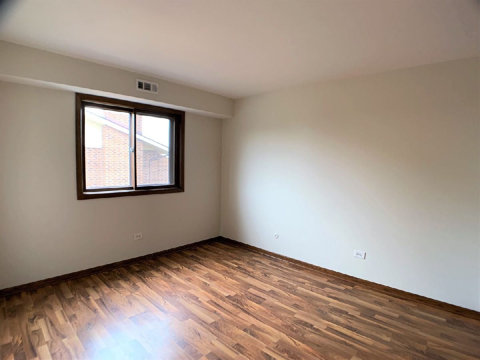
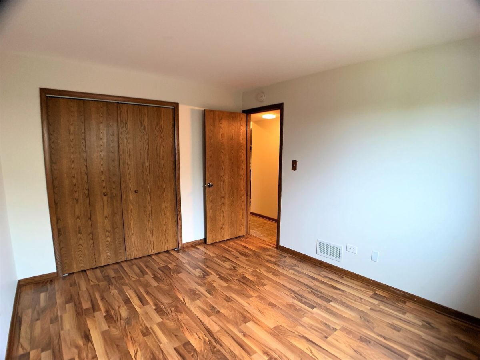
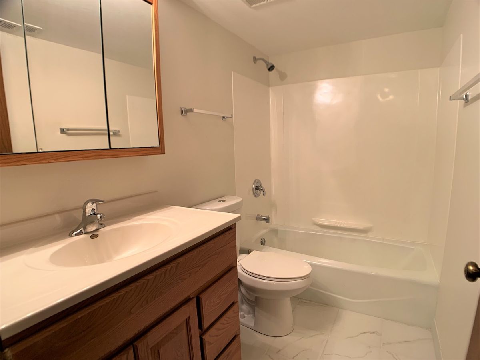
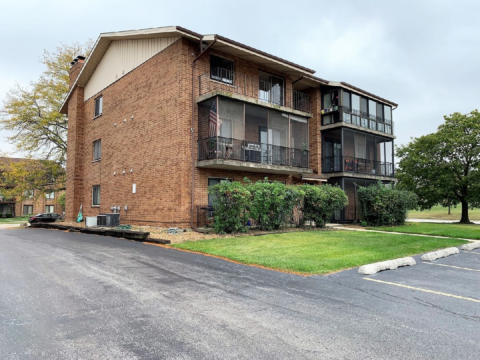
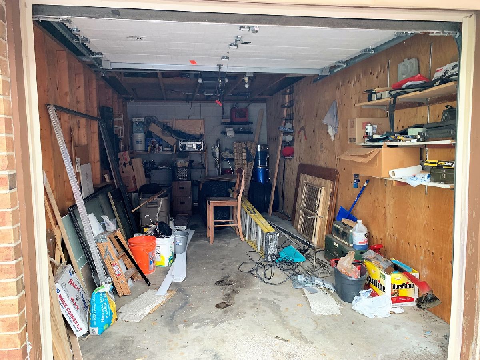
Room Specifics
Total Bedrooms: 2
Bedrooms Above Ground: 2
Bedrooms Below Ground: 0
Dimensions: —
Floor Type: Wood Laminate
Full Bathrooms: 2
Bathroom Amenities: —
Bathroom in Basement: 0
Rooms: No additional rooms
Basement Description: Slab
Other Specifics
| 1 | |
| Concrete Perimeter | |
| Asphalt | |
| Balcony, Storms/Screens, End Unit | |
| — | |
| COMMON | |
| — | |
| Full | |
| Vaulted/Cathedral Ceilings, Wood Laminate Floors, Laundry Hook-Up in Unit, Storage, Flexicore | |
| Range, Microwave, Dishwasher, Refrigerator, Washer, Dryer | |
| Not in DB | |
| — | |
| — | |
| Storage | |
| Wood Burning |
Tax History
| Year | Property Taxes |
|---|---|
| 2021 | $2,879 |
Contact Agent
Nearby Similar Homes
Nearby Sold Comparables
Contact Agent
Listing Provided By
Century 21 Affiliated

