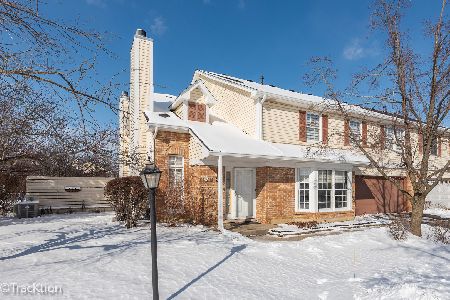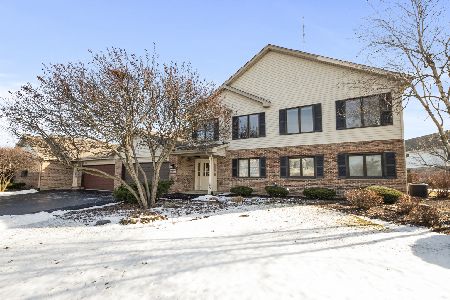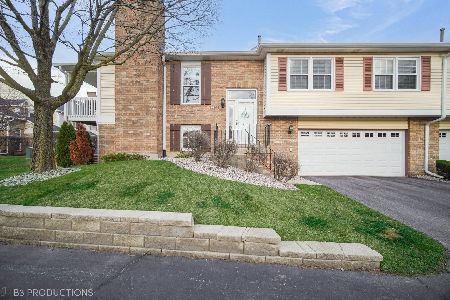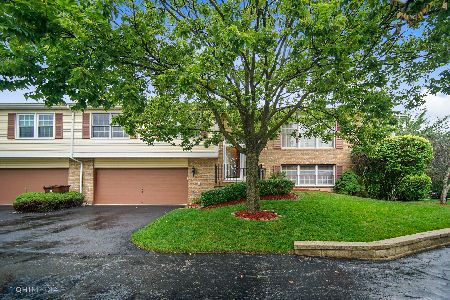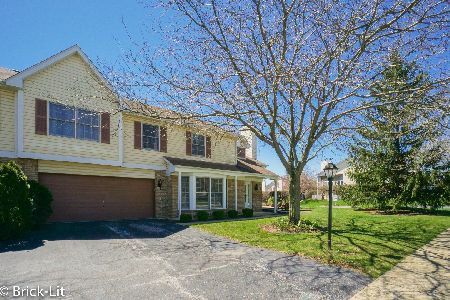9955 Cambridge Drive, Mokena, Illinois 60448
$219,900
|
Sold
|
|
| Status: | Closed |
| Sqft: | 2,365 |
| Cost/Sqft: | $93 |
| Beds: | 2 |
| Baths: | 2 |
| Year Built: | 1993 |
| Property Taxes: | $4,598 |
| Days On Market: | 2819 |
| Lot Size: | 0,00 |
Description
Awesome open floor plan for entertaining. Kitchen has been upgraded with cherry cabinets with under ambient lighting, granite counters, stainless appliances, breakfast bar that is open to living and dining rooms. Features include 2 bedrooms with a 3rd possible bedroom on lower level, two full baths, master bath w/seperate shower that was remodeled, vaulted ceiling in Master suite, private balcony with extra storage, newer lighting, crown moulding. There is a lower level family room with gas starter wood burning fireplace and walkout to patio. Ceramic floors in baths, new windows, newer lighting, Hot water heater, new 2017, Furnace 2004! Great location!! Near schools, walking paths, and park. Seller pays 1 year HWA for buyer.
Property Specifics
| Condos/Townhomes | |
| 2 | |
| — | |
| 1993 | |
| Full,Walkout | |
| TOWNHOME | |
| No | |
| — |
| Will | |
| Cambridge | |
| 185 / Monthly | |
| Insurance,Exterior Maintenance,Lawn Care,Snow Removal | |
| Lake Michigan | |
| Public Sewer | |
| 09979600 | |
| 1909094100170000 |
Nearby Schools
| NAME: | DISTRICT: | DISTANCE: | |
|---|---|---|---|
|
Grade School
Mokena Elementary School |
159 | — | |
|
Middle School
Mokena Junior High School |
159 | Not in DB | |
|
High School
Lincoln-way East High School |
210 | Not in DB | |
Property History
| DATE: | EVENT: | PRICE: | SOURCE: |
|---|---|---|---|
| 17 Jul, 2018 | Sold | $219,900 | MRED MLS |
| 10 Jun, 2018 | Under contract | $219,900 | MRED MLS |
| 9 Jun, 2018 | Listed for sale | $219,900 | MRED MLS |
| 29 Apr, 2024 | Sold | $315,500 | MRED MLS |
| 25 Mar, 2024 | Under contract | $309,900 | MRED MLS |
| 19 Mar, 2024 | Listed for sale | $309,900 | MRED MLS |
Room Specifics
Total Bedrooms: 2
Bedrooms Above Ground: 2
Bedrooms Below Ground: 0
Dimensions: —
Floor Type: Carpet
Full Bathrooms: 2
Bathroom Amenities: Separate Shower
Bathroom in Basement: 1
Rooms: Office,Storage
Basement Description: Finished
Other Specifics
| 2.5 | |
| Concrete Perimeter | |
| Asphalt | |
| Balcony, Patio, Storms/Screens, End Unit, Cable Access | |
| Common Grounds,Corner Lot,Cul-De-Sac | |
| 2133 SQ. FT. | |
| — | |
| Full | |
| Hardwood Floors, Laundry Hook-Up in Unit, Storage | |
| Range, Microwave, Dishwasher, Refrigerator, Washer, Dryer, Stainless Steel Appliance(s) | |
| Not in DB | |
| — | |
| — | |
| — | |
| Wood Burning, Gas Starter |
Tax History
| Year | Property Taxes |
|---|---|
| 2018 | $4,598 |
| 2024 | $5,430 |
Contact Agent
Nearby Similar Homes
Nearby Sold Comparables
Contact Agent
Listing Provided By
Coldwell Banker Residential

