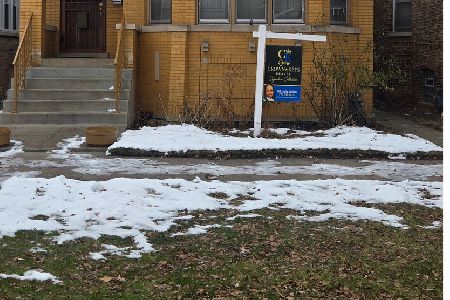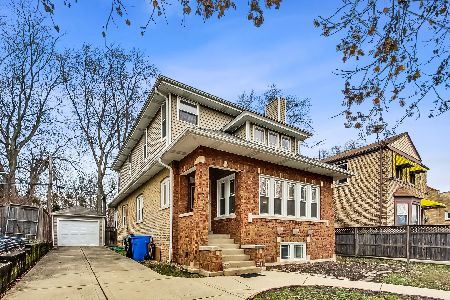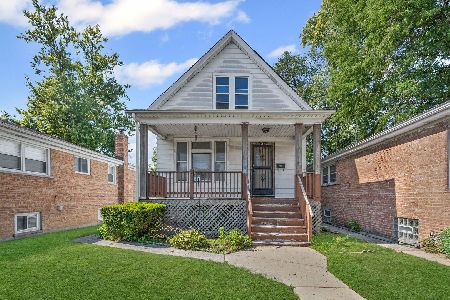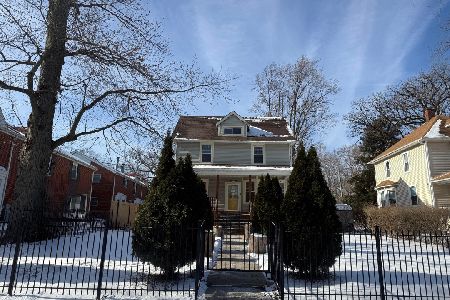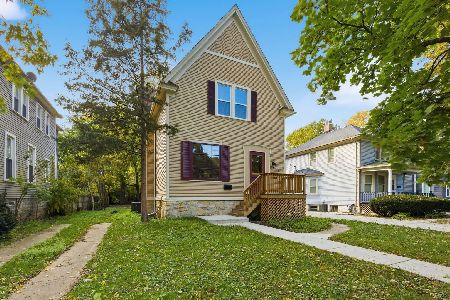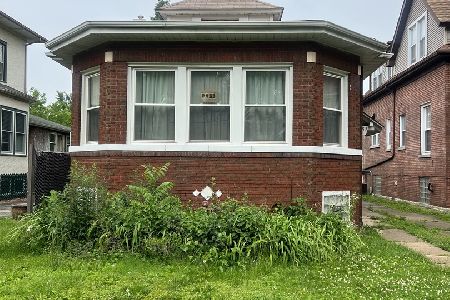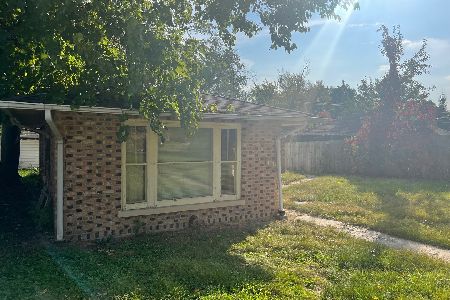9955 Prospect Avenue, Beverly, Chicago, Illinois 60643
$451,000
|
Sold
|
|
| Status: | Closed |
| Sqft: | 3,017 |
| Cost/Sqft: | $145 |
| Beds: | 4 |
| Baths: | 4 |
| Year Built: | 1915 |
| Property Taxes: | $2,514 |
| Days On Market: | 864 |
| Lot Size: | 0,17 |
Description
Must See! This all brick beautiful home in the historic Beverly area of Chicago. The open concept and soaring ceilings throughout highlight countless unique features. Step into the foyer of this immaculately maintained home. Beautiful wood staircase greets you at the door leading to the 2nd floor. The entryway effortlessly flows into the spacious living room & dining room. Which continues to the great room directly off the kitchen. Lovely kitchen boasts granite countertops,stainless steel appliances and abundant cabinet space including an island to gather & cook for your family. The main level also has a completely updated addition, used as a breakfast nook/sitting area. Walk in from the covered deck into a huge mud room with a custom hall tree. Main level also has a bedroom & modern full bathroom. 2nd staircase leading to the upstairs which has 3 bedrooms, a huge loft & office space with custom built in bookcase. The master bedroom has a walk in closet , attached bath with standing shower and whirlpool with double sinks. The large basement is partially finished with a full bath & has access to the backyard. The fenced backyard has an electric gate to park 2 additional cars beside the 2.5 car detached garage. The backyard is like an Oasis! The expansive 26 X 16 covered deck leads into the large fenced backyard. WAIT THERE'S MORE!! A new addition to the home, 36 X 14 free standing separate structure. Used as a fun coach house. Possibilities are endless here. Space has 2 window AC units & baseboard heat to maintain optimum temperature year round. Make this your home.
Property Specifics
| Single Family | |
| — | |
| — | |
| 1915 | |
| — | |
| — | |
| No | |
| 0.17 |
| Cook | |
| — | |
| — / Not Applicable | |
| — | |
| — | |
| — | |
| 11886122 | |
| 25083000130000 |
Nearby Schools
| NAME: | DISTRICT: | DISTANCE: | |
|---|---|---|---|
|
Grade School
Sutherland Elementary School |
299 | — | |
|
High School
Morgan Park High School |
299 | Not in DB | |
Property History
| DATE: | EVENT: | PRICE: | SOURCE: |
|---|---|---|---|
| 1 Dec, 2023 | Sold | $451,000 | MRED MLS |
| 22 Sep, 2023 | Under contract | $438,000 | MRED MLS |
| 17 Sep, 2023 | Listed for sale | $438,000 | MRED MLS |
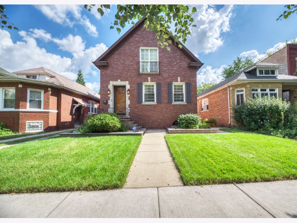
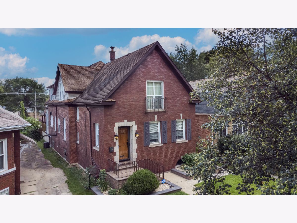
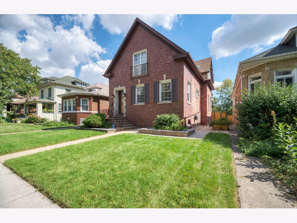
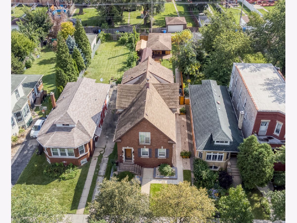
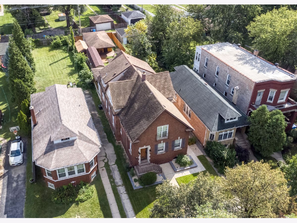
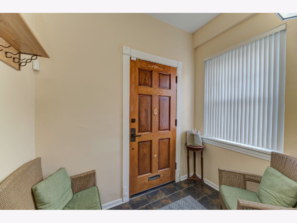
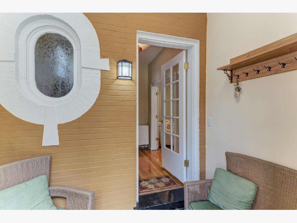
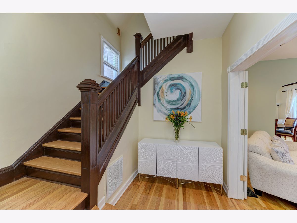
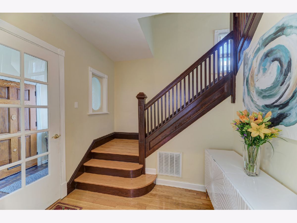
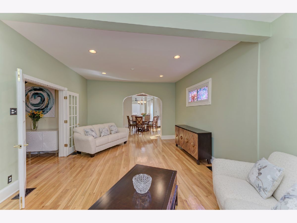
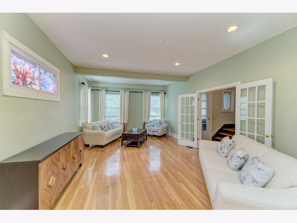
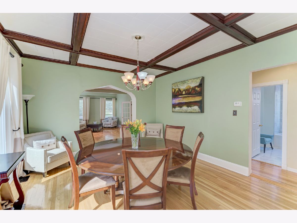
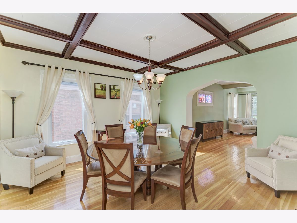
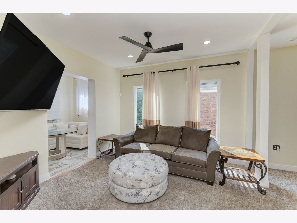
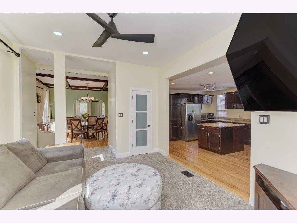
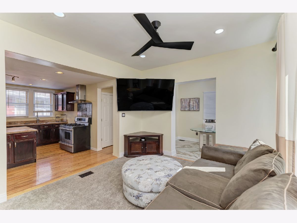
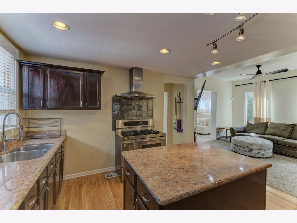
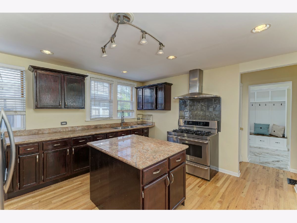
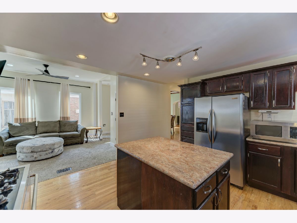
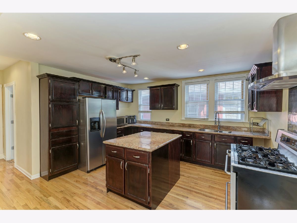
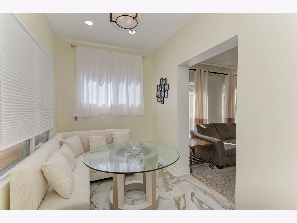
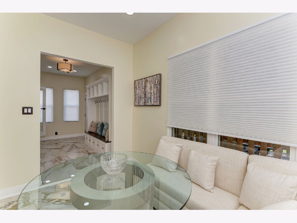
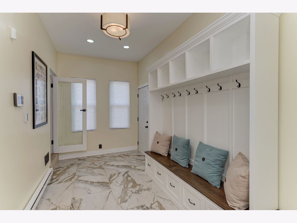
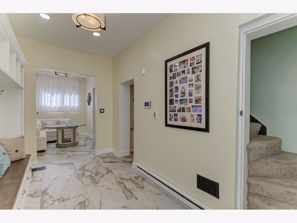
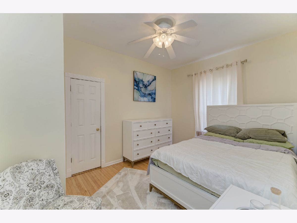
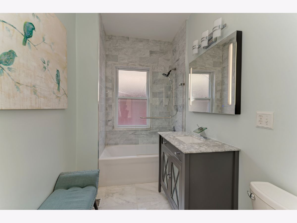
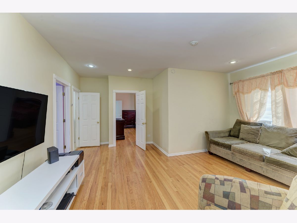
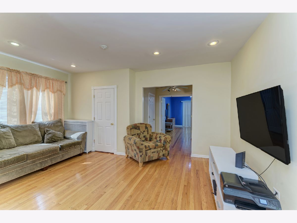
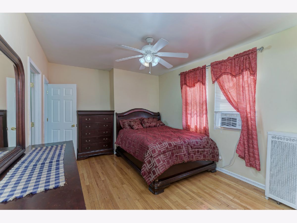
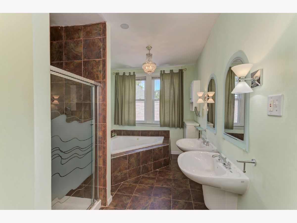
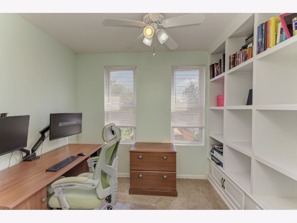
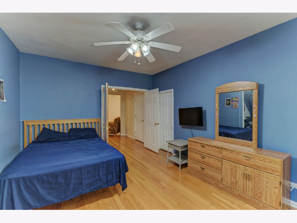
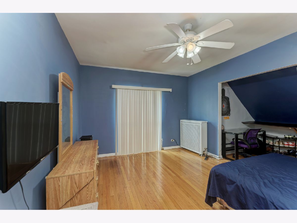
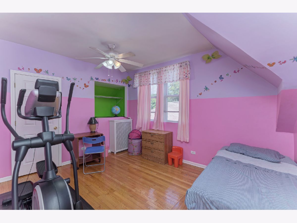
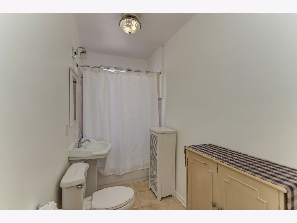
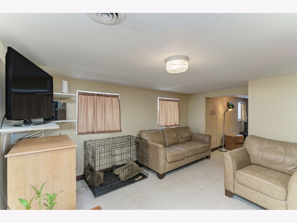
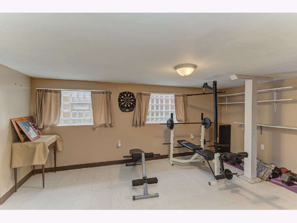
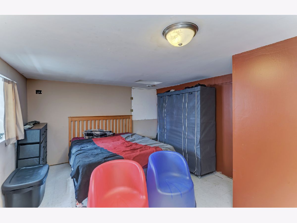
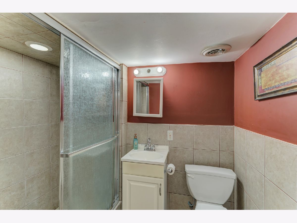
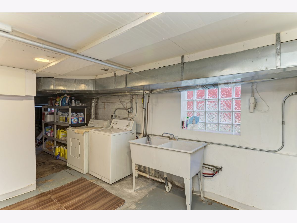
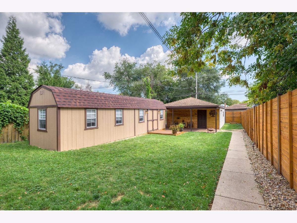
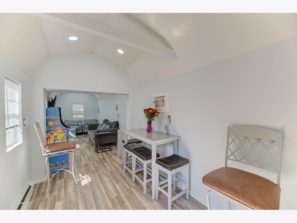
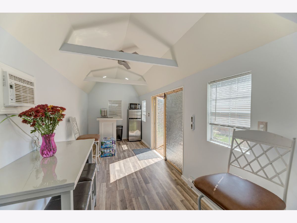
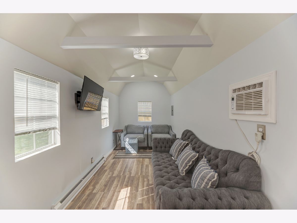
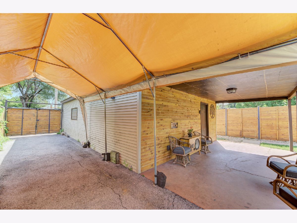
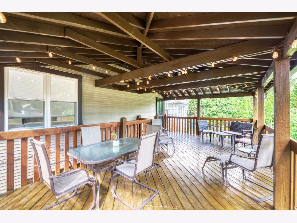
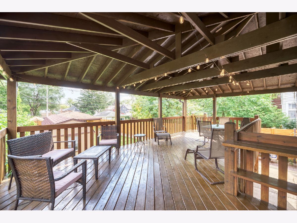
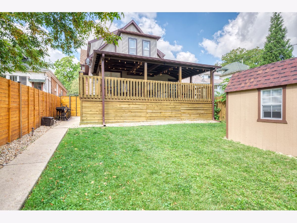
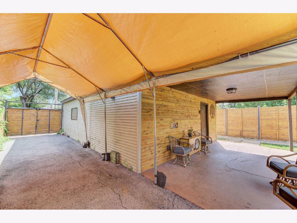
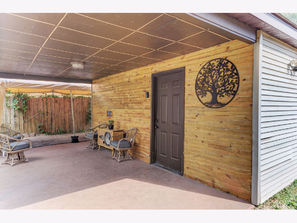
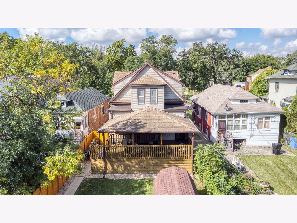
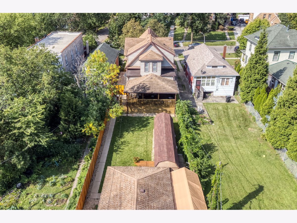
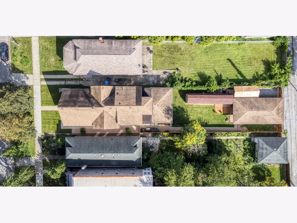
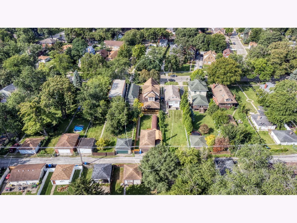
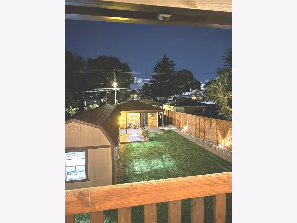
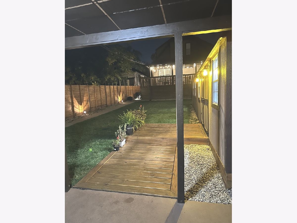
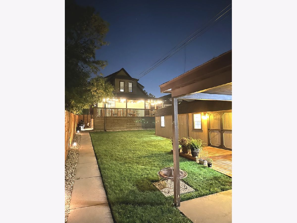
Room Specifics
Total Bedrooms: 4
Bedrooms Above Ground: 4
Bedrooms Below Ground: 0
Dimensions: —
Floor Type: —
Dimensions: —
Floor Type: —
Dimensions: —
Floor Type: —
Full Bathrooms: 4
Bathroom Amenities: Whirlpool,Separate Shower,Double Sink
Bathroom in Basement: 1
Rooms: —
Basement Description: Partially Finished
Other Specifics
| 2.5 | |
| — | |
| Asphalt | |
| — | |
| — | |
| 30 X 125 | |
| — | |
| — | |
| — | |
| — | |
| Not in DB | |
| — | |
| — | |
| — | |
| — |
Tax History
| Year | Property Taxes |
|---|---|
| 2023 | $2,514 |
Contact Agent
Nearby Similar Homes
Nearby Sold Comparables
Contact Agent
Listing Provided By
RE/MAX Action

