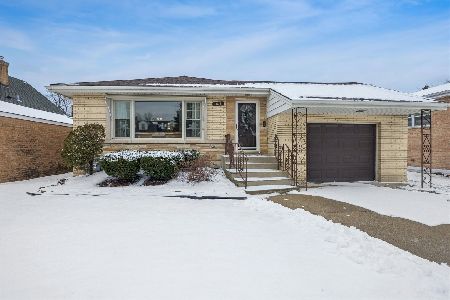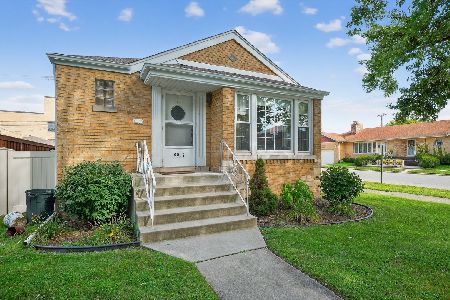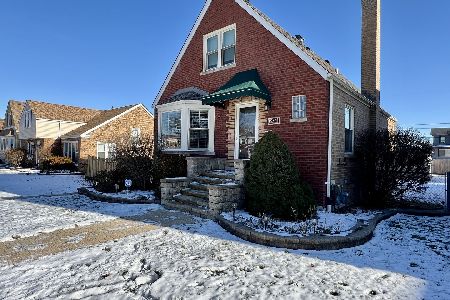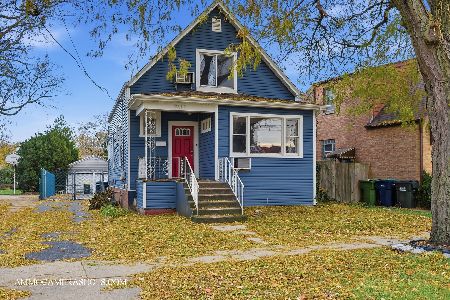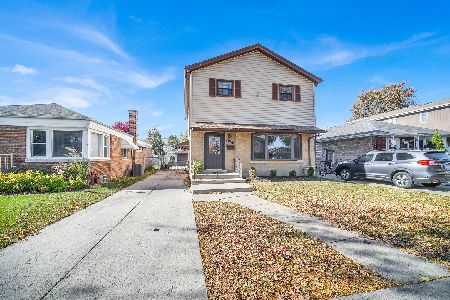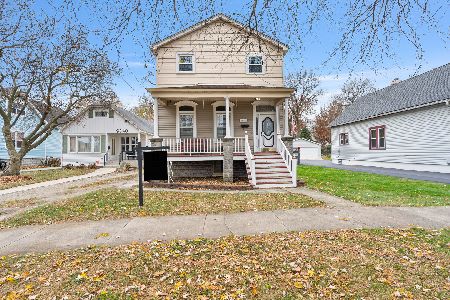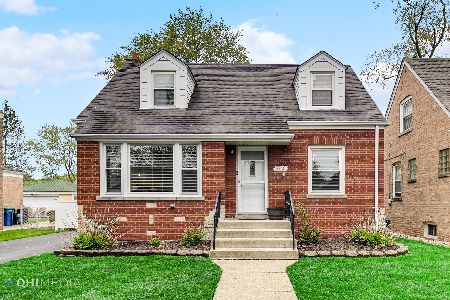9956 Trumbull Avenue, Evergreen Park, Illinois 60805
$280,000
|
Sold
|
|
| Status: | Closed |
| Sqft: | 1,620 |
| Cost/Sqft: | $179 |
| Beds: | 3 |
| Baths: | 2 |
| Year Built: | 1952 |
| Property Taxes: | $6,284 |
| Days On Market: | 3003 |
| Lot Size: | 0,00 |
Description
This home could be on HGTV. Impressive,Renovated from top to bottom two story in Southwest Evergreen Park on oversized lot. Beautiful dark hardwood floors add character thru-out,glass block windows,custom window treatments. Spacious living rm,Formal dining room w/paneled wainscoting, Kitchen-White cabinets,crown molding, marble counters,breakfast bar, high-end SS appliances, butler's pantry/bar, exposed brick,paneled wainscoting. Bathrooms have been designed with high end products & reconfigured. Master bedroom-walk in closet & addtional closet behind door, Main level bedroom offers double closets & access to first floor full bath w/walk in shower. New Roof on house & garage,Private cedar wood fence, New windows,plumbing,electric & more.Fully fenced private yard w/brick paver patio-great entertaining space.2 car garage w/new auto opener. Unfinished basement with exterior access great for storage or ready to finish.Convenient to shopping,dining,bus,train,interstate. Stunning home!
Property Specifics
| Single Family | |
| — | |
| Georgian | |
| 1952 | |
| Full | |
| — | |
| No | |
| — |
| Cook | |
| — | |
| 0 / Not Applicable | |
| None | |
| Lake Michigan,Public | |
| Public Sewer | |
| 09790919 | |
| 24114190240000 |
Property History
| DATE: | EVENT: | PRICE: | SOURCE: |
|---|---|---|---|
| 13 May, 2014 | Sold | $133,725 | MRED MLS |
| 11 Apr, 2014 | Under contract | $134,700 | MRED MLS |
| — | Last price change | $144,700 | MRED MLS |
| 17 Jan, 2014 | Listed for sale | $144,700 | MRED MLS |
| 23 Nov, 2015 | Sold | $265,000 | MRED MLS |
| 6 Oct, 2015 | Under contract | $287,900 | MRED MLS |
| 12 Sep, 2015 | Listed for sale | $287,900 | MRED MLS |
| 5 Jan, 2018 | Sold | $280,000 | MRED MLS |
| 6 Nov, 2017 | Under contract | $289,900 | MRED MLS |
| 1 Nov, 2017 | Listed for sale | $289,900 | MRED MLS |
Room Specifics
Total Bedrooms: 3
Bedrooms Above Ground: 3
Bedrooms Below Ground: 0
Dimensions: —
Floor Type: Hardwood
Dimensions: —
Floor Type: Hardwood
Full Bathrooms: 2
Bathroom Amenities: Whirlpool
Bathroom in Basement: 0
Rooms: No additional rooms
Basement Description: Unfinished,Exterior Access
Other Specifics
| 2 | |
| Concrete Perimeter | |
| — | |
| Patio, Brick Paver Patio | |
| Corner Lot,Fenced Yard | |
| 50X133 | |
| — | |
| None | |
| Hardwood Floors, First Floor Bedroom, First Floor Full Bath | |
| Range, Microwave, Dishwasher, Refrigerator, Washer, Dryer, Disposal, Stainless Steel Appliance(s) | |
| Not in DB | |
| Sidewalks, Street Lights, Street Paved | |
| — | |
| — | |
| — |
Tax History
| Year | Property Taxes |
|---|---|
| 2014 | $6,633 |
| 2015 | $6,117 |
| 2018 | $6,284 |
Contact Agent
Nearby Similar Homes
Nearby Sold Comparables
Contact Agent
Listing Provided By
Keller Williams Experience

