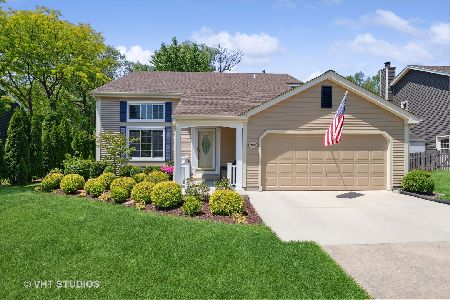996 Hawthorne Drive, Crystal Lake, Illinois 60014
$281,000
|
Sold
|
|
| Status: | Closed |
| Sqft: | 1,589 |
| Cost/Sqft: | $173 |
| Beds: | 3 |
| Baths: | 2 |
| Year Built: | 1984 |
| Property Taxes: | $6,136 |
| Days On Market: | 1477 |
| Lot Size: | 0,20 |
Description
Prime Crystal Lake location! This beautiful 3 bedroom, 2 full bathroom single-family home has a warm and welcoming floor plan that makes you feel right at home. Upon walking through the front door, you are greeted with gorgeous vaulted ceilings and gorgeous wood banisters. There is beautiful pine flooring that is complemented by all the natural lighting throughout. The kitchen has a cozy dining nook, wood cabinets, and newer appliances, including a brand-new dishwasher (2021). The family room is very spacious and provides access to the deck and large backyard. The master suite is located in the English lower level. This is a bonus feature because of the privacy provided. There is an abundance of windows and natural sunlight, a large walk-in closet, and a full master bathroom. This home has a newer roof, windows, furnace, A/C, and a brand-new water heater (May 2021). This house is located in a desirable neighborhood with fantastic Crystal Lake schools and in close proximity to West Beach, Main Beach, Three Oaks Recreation Area, many shopping centers, and DownTown Crystal Lake!
Property Specifics
| Single Family | |
| — | |
| — | |
| 1984 | |
| — | |
| FAIRFAX | |
| No | |
| 0.2 |
| Mc Henry | |
| Four Colonies | |
| — / Not Applicable | |
| — | |
| — | |
| — | |
| 11314713 | |
| 1812453015 |
Nearby Schools
| NAME: | DISTRICT: | DISTANCE: | |
|---|---|---|---|
|
Grade School
Woods Creek Elementary School |
47 | — | |
|
Middle School
Lundahl Middle School |
47 | Not in DB | |
|
High School
Crystal Lake South High School |
155 | Not in DB | |
Property History
| DATE: | EVENT: | PRICE: | SOURCE: |
|---|---|---|---|
| 8 Dec, 2018 | Under contract | $0 | MRED MLS |
| 20 Oct, 2018 | Listed for sale | $0 | MRED MLS |
| 13 May, 2019 | Sold | $208,000 | MRED MLS |
| 9 Mar, 2019 | Under contract | $205,000 | MRED MLS |
| 3 Mar, 2019 | Listed for sale | $205,000 | MRED MLS |
| 22 Mar, 2022 | Sold | $281,000 | MRED MLS |
| 7 Feb, 2022 | Under contract | $274,900 | MRED MLS |
| 31 Jan, 2022 | Listed for sale | $274,900 | MRED MLS |
| 4 Jan, 2026 | Listed for sale | $0 | MRED MLS |
| — | Last price change | $389,000 | MRED MLS |
| 4 Jan, 2026 | Listed for sale | $389,000 | MRED MLS |
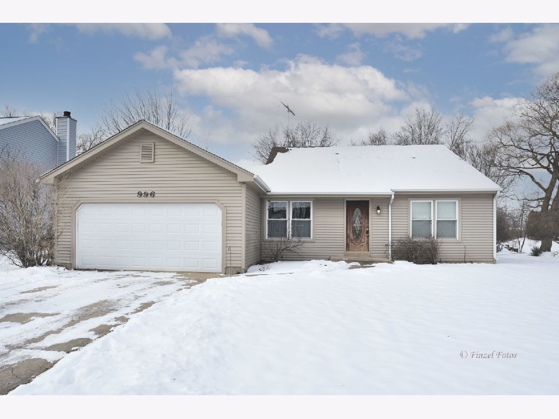
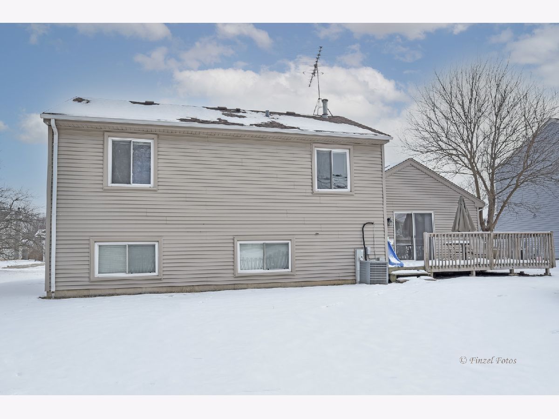
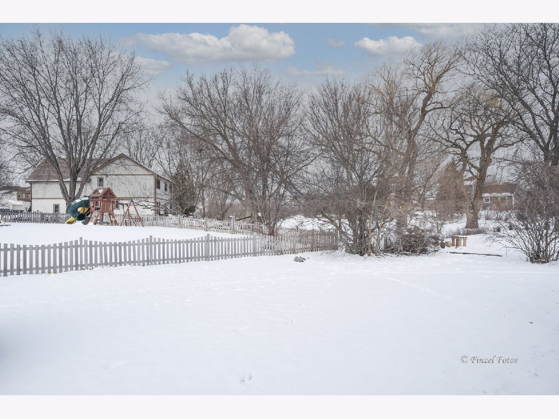
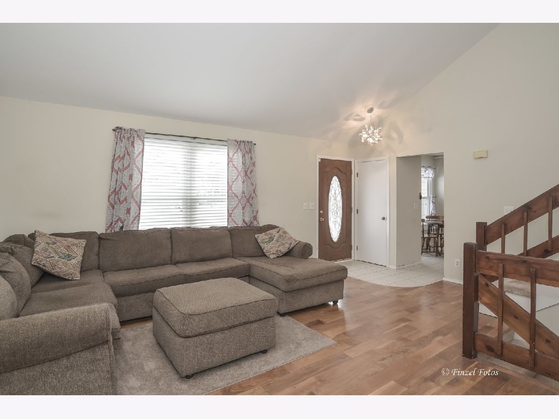
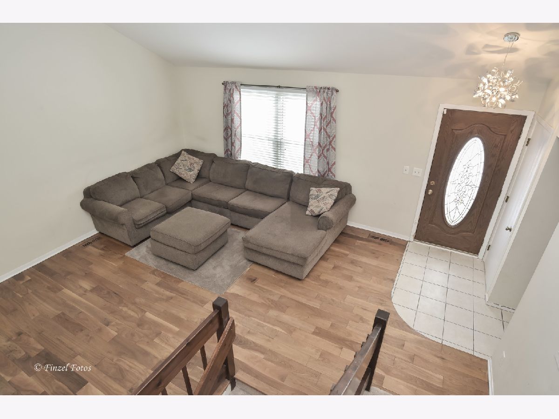
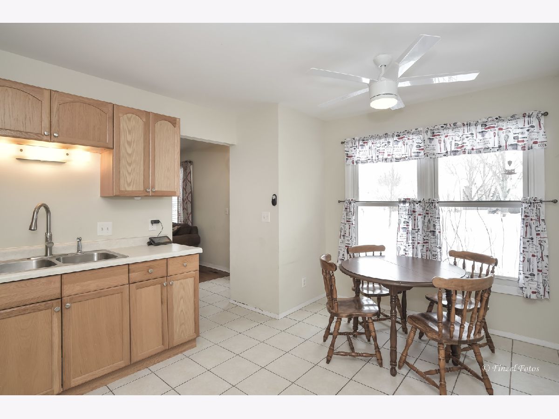
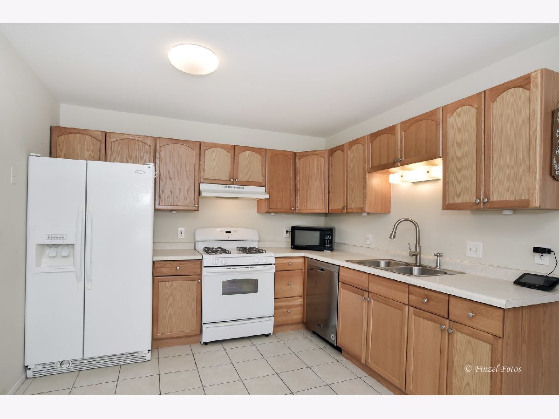
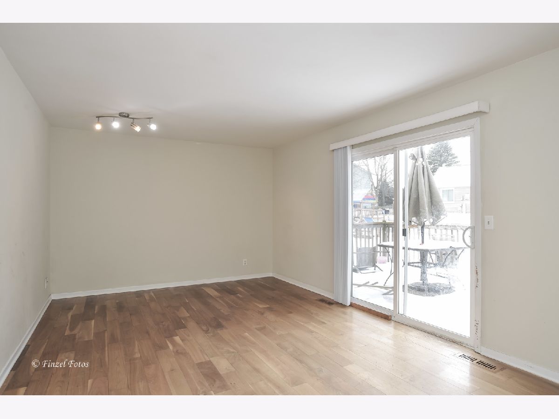
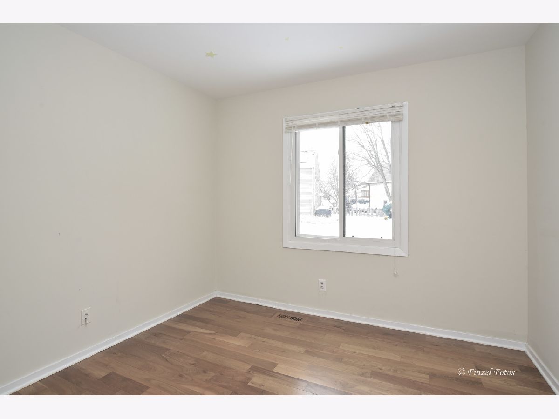
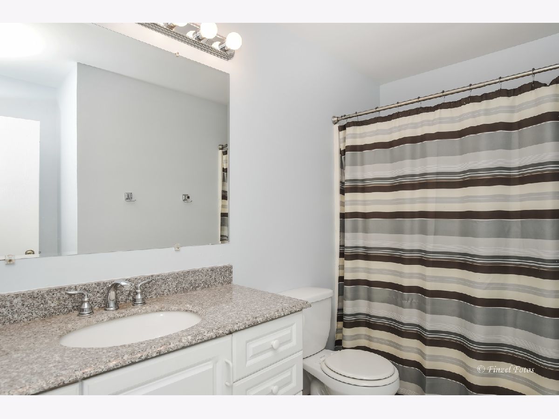
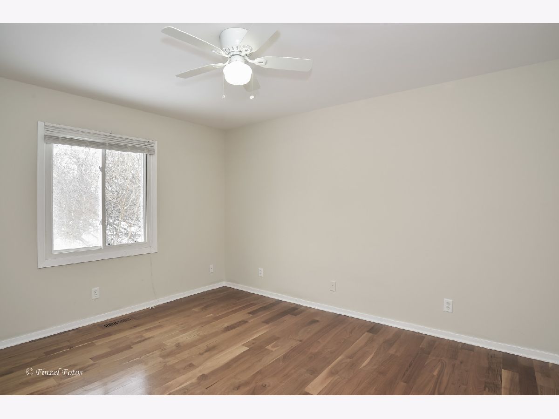
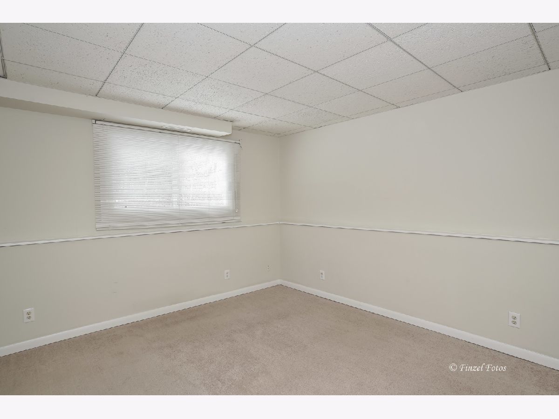
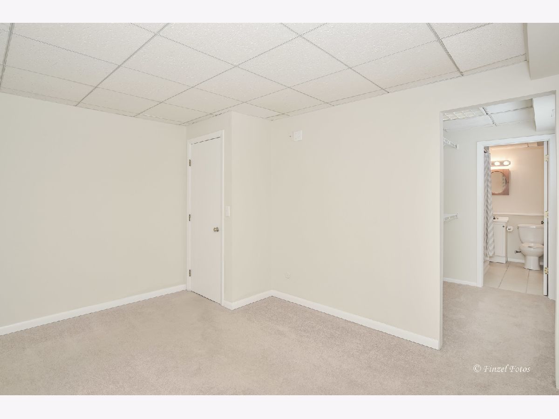
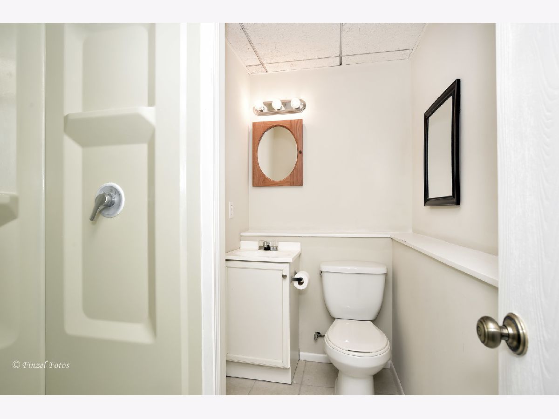
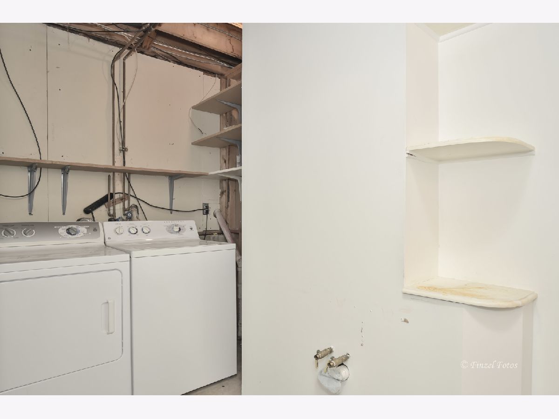
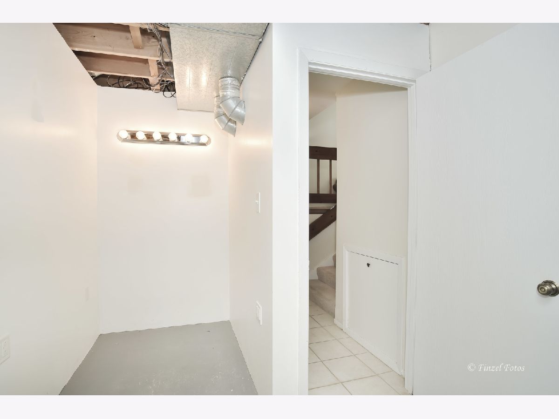
Room Specifics
Total Bedrooms: 3
Bedrooms Above Ground: 3
Bedrooms Below Ground: 0
Dimensions: —
Floor Type: —
Dimensions: —
Floor Type: —
Full Bathrooms: 2
Bathroom Amenities: Separate Shower,Steam Shower,Soaking Tub
Bathroom in Basement: 1
Rooms: —
Basement Description: Partially Finished
Other Specifics
| 2 | |
| — | |
| Asphalt | |
| — | |
| — | |
| 74 X 120 | |
| Unfinished | |
| — | |
| — | |
| — | |
| Not in DB | |
| — | |
| — | |
| — | |
| — |
Tax History
| Year | Property Taxes |
|---|---|
| 2019 | $5,288 |
| 2022 | $6,136 |
| — | $7,081 |
Contact Agent
Nearby Similar Homes
Nearby Sold Comparables
Contact Agent
Listing Provided By
Perillo Real Estate Group






