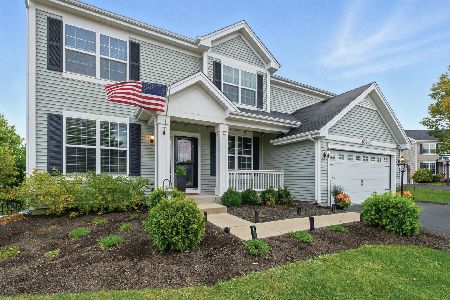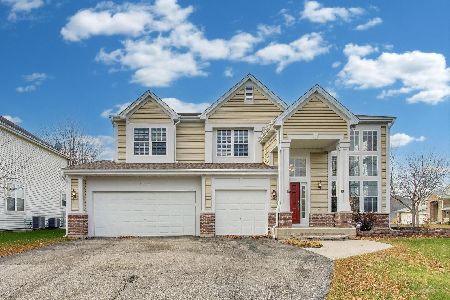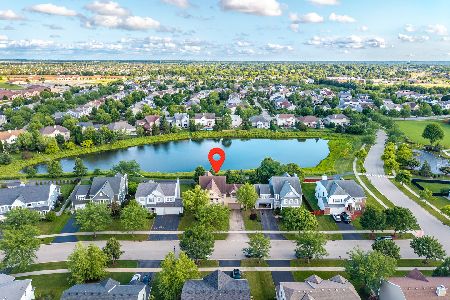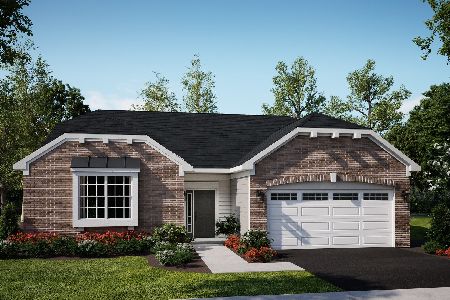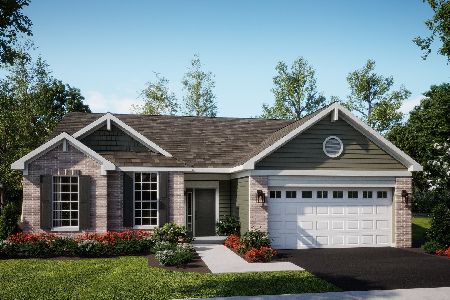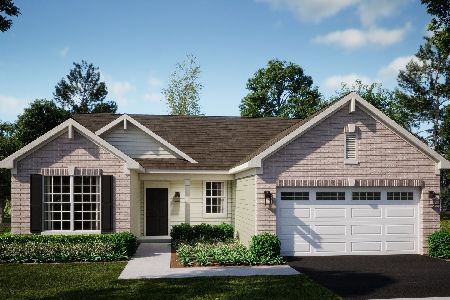9960 Berkshire Lane, Huntley, Illinois 60142
$326,100
|
Sold
|
|
| Status: | Closed |
| Sqft: | 2,471 |
| Cost/Sqft: | $132 |
| Beds: | 4 |
| Baths: | 3 |
| Year Built: | 2012 |
| Property Taxes: | $7,252 |
| Days On Market: | 2436 |
| Lot Size: | 0,23 |
Description
Luxurious 2 story home with 4 bed and 2.5 bath located in the highly sought after Covington Lakes subdivision *Conveniently located steps away from the Elementary School, Pinecrest Golf Club and Centegra Health Bridge Fitness Center *Association also includes a park, pond, walking/bike paths & baseball field *Beautiful Tuscan floor-plan with tons of natural light throughout *NEW laminate wood floors, Custom wainscoting & Crown molding *Huge custom kitchen includes 42" cabinets, walk-in pantry, custom backsplash and granite counters, high end Kenmore Elite stainless steel appliances, breakfast bar *Large master bedroom with luxury bath including a soaker tub, separate shower, double sink & walk-in closet *Ecobee 3 Smart Thermostat with Smart Garage door opener *Backyard includes aluminum fence with stunning paver patio & professional landscaping *Move in ready!
Property Specifics
| Single Family | |
| — | |
| — | |
| 2012 | |
| Full | |
| — | |
| No | |
| 0.23 |
| Mc Henry | |
| — | |
| 240 / Annual | |
| Other | |
| Public | |
| Public Sewer | |
| 10345118 | |
| 1821478008 |
Nearby Schools
| NAME: | DISTRICT: | DISTANCE: | |
|---|---|---|---|
|
Grade School
Chesak Elementary School |
158 | — | |
|
Middle School
Marlowe Middle School |
158 | Not in DB | |
|
High School
Huntley High School |
158 | Not in DB | |
|
Alternate Elementary School
Martin Elementary School |
— | Not in DB | |
Property History
| DATE: | EVENT: | PRICE: | SOURCE: |
|---|---|---|---|
| 28 Feb, 2013 | Sold | $244,569 | MRED MLS |
| 27 Jan, 2013 | Under contract | $249,990 | MRED MLS |
| — | Last price change | $257,550 | MRED MLS |
| 7 Aug, 2012 | Listed for sale | $253,990 | MRED MLS |
| 19 Jun, 2019 | Sold | $326,100 | MRED MLS |
| 29 Apr, 2019 | Under contract | $325,000 | MRED MLS |
| 15 Apr, 2019 | Listed for sale | $325,000 | MRED MLS |
Room Specifics
Total Bedrooms: 4
Bedrooms Above Ground: 4
Bedrooms Below Ground: 0
Dimensions: —
Floor Type: Carpet
Dimensions: —
Floor Type: Carpet
Dimensions: —
Floor Type: Carpet
Full Bathrooms: 3
Bathroom Amenities: Separate Shower,Double Sink,Soaking Tub
Bathroom in Basement: 0
Rooms: Breakfast Room,Pantry
Basement Description: Unfinished
Other Specifics
| 2 | |
| Concrete Perimeter | |
| — | |
| Patio, Porch | |
| Fenced Yard,Landscaped | |
| 0.2278 ACRES | |
| Unfinished | |
| Full | |
| Vaulted/Cathedral Ceilings, Wood Laminate Floors, First Floor Laundry, Walk-In Closet(s) | |
| Range, Microwave, Dishwasher, Refrigerator, Disposal, Stainless Steel Appliance(s) | |
| Not in DB | |
| — | |
| — | |
| — | |
| — |
Tax History
| Year | Property Taxes |
|---|---|
| 2019 | $7,252 |
Contact Agent
Nearby Similar Homes
Nearby Sold Comparables
Contact Agent
Listing Provided By
Compass

