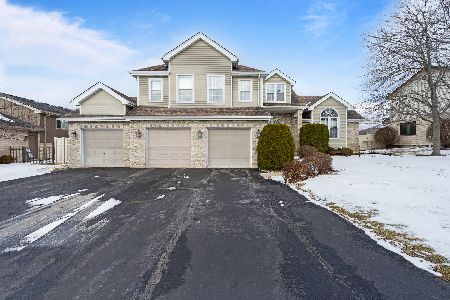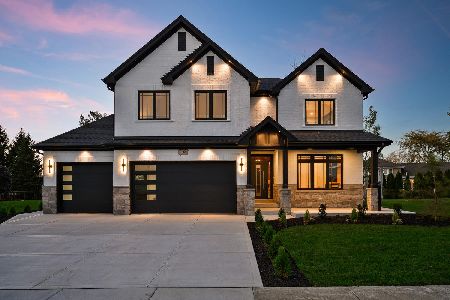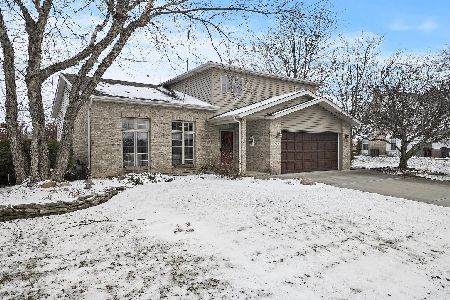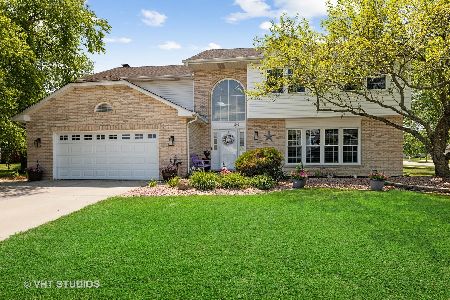9960 Derby Lane, Mokena, Illinois 60448
$300,000
|
Sold
|
|
| Status: | Closed |
| Sqft: | 2,485 |
| Cost/Sqft: | $127 |
| Beds: | 3 |
| Baths: | 3 |
| Year Built: | 1992 |
| Property Taxes: | $8,676 |
| Days On Market: | 2761 |
| Lot Size: | 0,29 |
Description
Stunning Forrester in desirable Grasmere of Mokena! Perfectly nestled just steps away from Grasmere park and Mokena Jr High; the location of this home just can't be missed. Boasting an oversized lot that backs to open land, you're just minutes away from the Forest Preserve, scenic walking trails, Metra station and interstate access. Step inside this immaculate home to a lovely floor plan that is bright, open and beautifully finished with with Colonial trim, 6 panel doors and hardwood flooring. The main living area has a sun filled living room with beamed vaulted ceiling; a formal dining room; well appointed kitchen with stainless steel appliances; and a family room with brick fireplace. Step up to the 2nd floor which includes 2 full bathrooms and 3 large bedrooms; including a master suite with dual closets - one is a walk-in. For entertaining the basement has been finished to offer a rec room and ample storage space. What are you waiting for, come view this beauty today!
Property Specifics
| Single Family | |
| — | |
| Quad Level | |
| 1992 | |
| Partial | |
| FORRESTER | |
| No | |
| 0.29 |
| Will | |
| Grasmere | |
| 0 / Not Applicable | |
| None | |
| Lake Michigan,Public | |
| Public Sewer | |
| 10042932 | |
| 1909094050170000 |
Property History
| DATE: | EVENT: | PRICE: | SOURCE: |
|---|---|---|---|
| 14 Sep, 2018 | Sold | $300,000 | MRED MLS |
| 14 Aug, 2018 | Under contract | $314,900 | MRED MLS |
| 6 Aug, 2018 | Listed for sale | $314,900 | MRED MLS |
Room Specifics
Total Bedrooms: 3
Bedrooms Above Ground: 3
Bedrooms Below Ground: 0
Dimensions: —
Floor Type: Carpet
Dimensions: —
Floor Type: Carpet
Full Bathrooms: 3
Bathroom Amenities: Whirlpool,Separate Shower
Bathroom in Basement: 0
Rooms: Recreation Room,Storage
Basement Description: Finished,Crawl
Other Specifics
| 3 | |
| Concrete Perimeter | |
| Asphalt | |
| Deck | |
| — | |
| 97X131X89X133 | |
| — | |
| Full | |
| Vaulted/Cathedral Ceilings, Skylight(s), Hardwood Floors, First Floor Laundry | |
| Range, Microwave, Dishwasher, Refrigerator, Washer, Dryer, Disposal, Stainless Steel Appliance(s) | |
| Not in DB | |
| Sidewalks, Street Lights, Street Paved | |
| — | |
| — | |
| Wood Burning, Gas Starter |
Tax History
| Year | Property Taxes |
|---|---|
| 2018 | $8,676 |
Contact Agent
Nearby Similar Homes
Nearby Sold Comparables
Contact Agent
Listing Provided By
Lincoln-Way Realty, Inc








