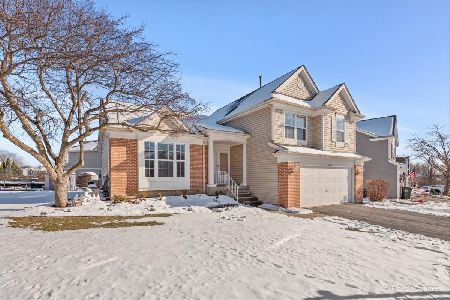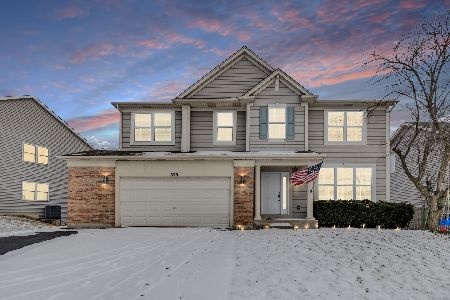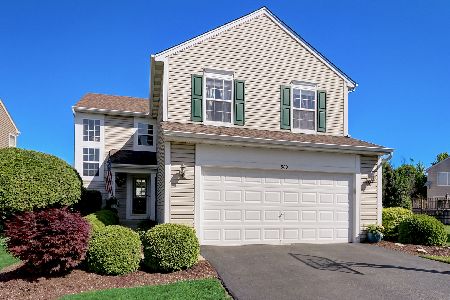997 Camden Lane, South Elgin, Illinois 60177
$330,000
|
Sold
|
|
| Status: | Closed |
| Sqft: | 2,066 |
| Cost/Sqft: | $159 |
| Beds: | 3 |
| Baths: | 3 |
| Year Built: | 1996 |
| Property Taxes: | $7,277 |
| Days On Market: | 1692 |
| Lot Size: | 0,22 |
Description
Check out this popular Sugar Ridge "Austin" model with fabulous two-story addition offering you almost 2100 sq ft of living space! Located in top rated St. Charles School district 303, this upgraded home on a professionally landscaped, fenced corner lot is just across from the neighborhood park. Enjoy gorgeous hardwood floors, updated kitchen and laundry room with QUARTZ counter tops, and beautiful stone mason fireplace in the spacious yet cozy family room. Full FINISHED BASEMENT with a desirable (2020 inspired must have) office space featuring custom built-in desk and newer carpet. Upstairs you will find 3 bedrooms and full hall bath. The owners suite features a private full bathroom and the addition off the owners suite is a great flex space that can be used as a home office, workout area, or sitting room, giving you the additional living space you need and desire in this day and age. Additional highlights include NEW FURNACE and NEW AC installed in 2018, NEW ROOF installed in 2011, Solid 6 panel doors, and custom built-in grill on the paver patio. You'll enjoy being close to Randall Road shopping and dining, the Fox River, and lovely downtown St. Charles.
Property Specifics
| Single Family | |
| — | |
| — | |
| 1996 | |
| Full | |
| — | |
| No | |
| 0.22 |
| Kane | |
| Sugar Ridge | |
| — / Not Applicable | |
| None | |
| Public | |
| Public Sewer | |
| 10889671 | |
| 0903202001 |
Nearby Schools
| NAME: | DISTRICT: | DISTANCE: | |
|---|---|---|---|
|
Grade School
Anderson Elementary School |
303 | — | |
|
Middle School
Wredling Middle School |
303 | Not in DB | |
|
High School
St Charles North High School |
303 | Not in DB | |
Property History
| DATE: | EVENT: | PRICE: | SOURCE: |
|---|---|---|---|
| 26 Jul, 2021 | Sold | $330,000 | MRED MLS |
| 16 Jun, 2021 | Under contract | $328,500 | MRED MLS |
| 13 Jun, 2021 | Listed for sale | $328,500 | MRED MLS |
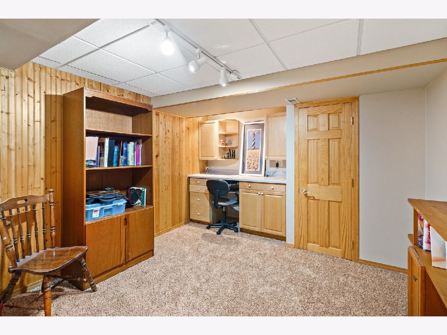
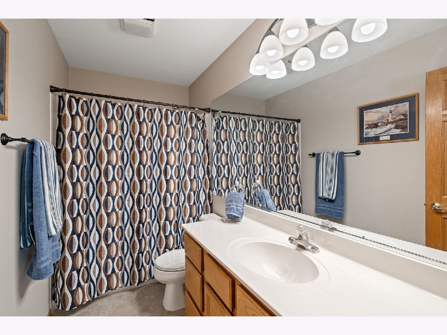
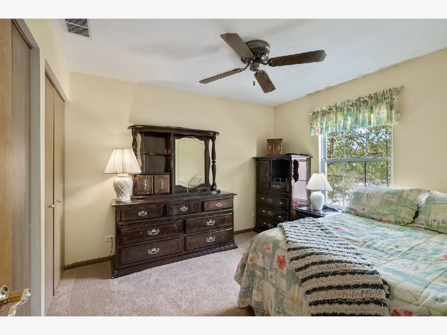
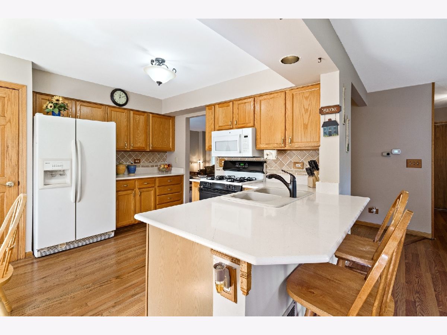
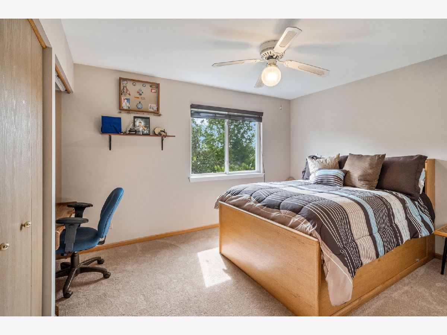
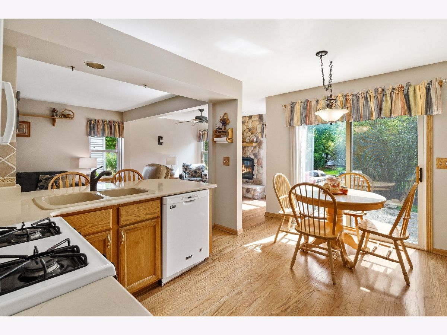
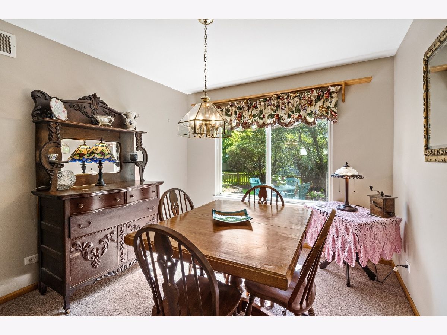
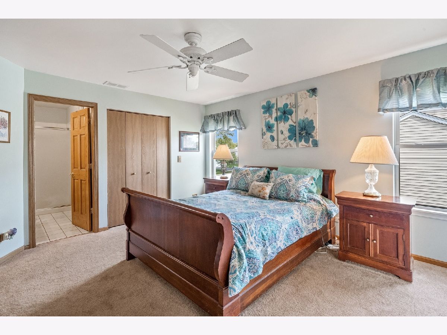
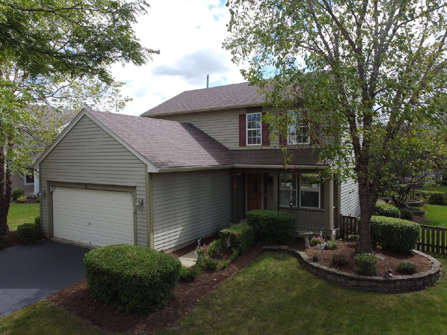
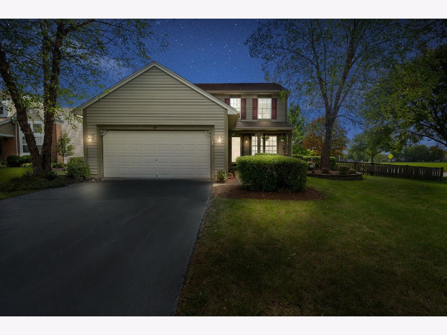
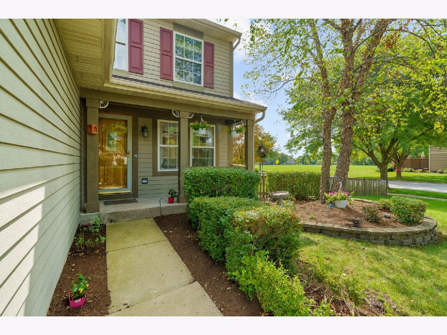
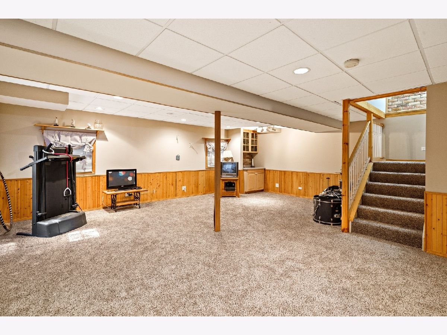
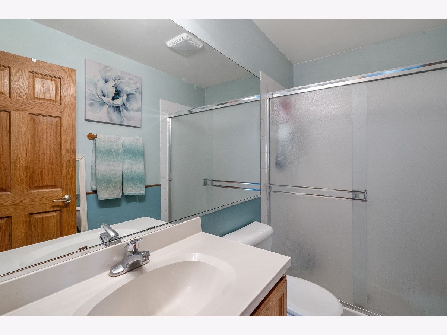
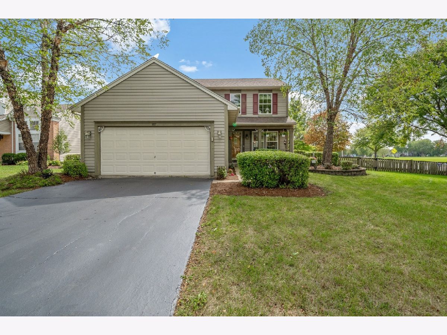
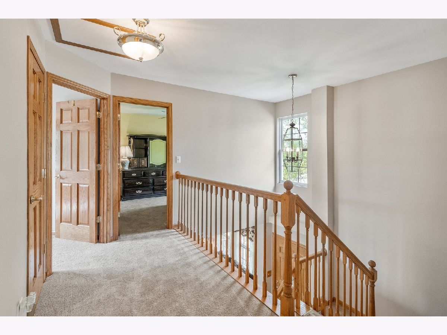
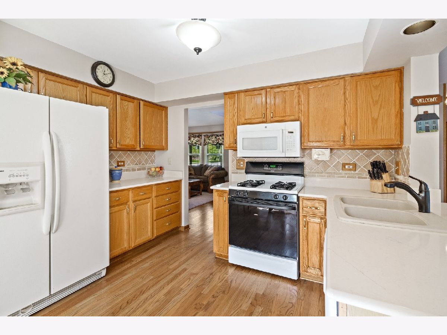
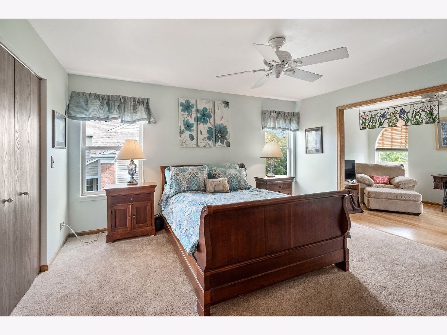
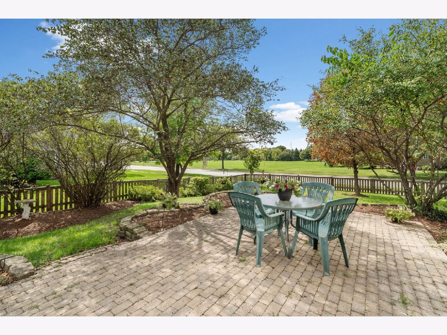
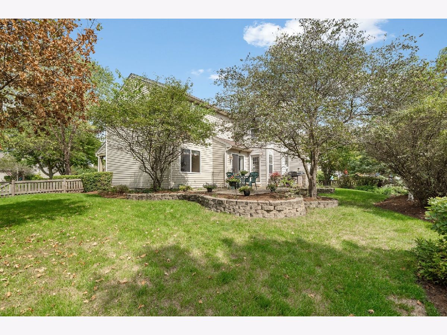
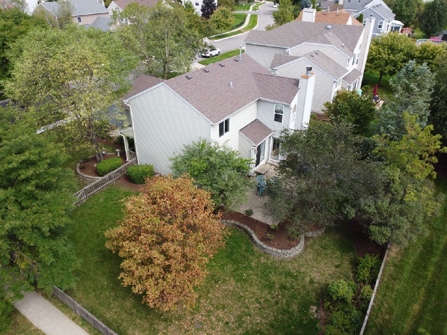
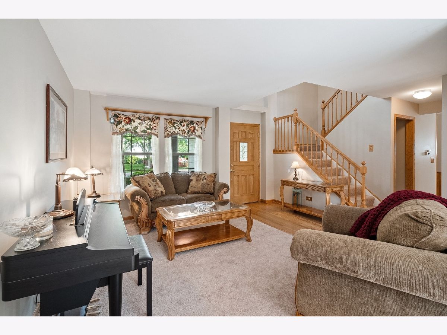
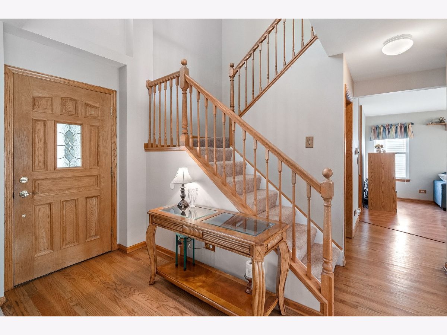
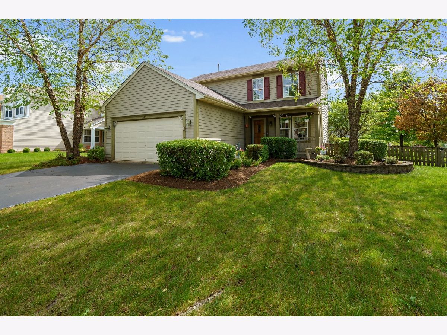
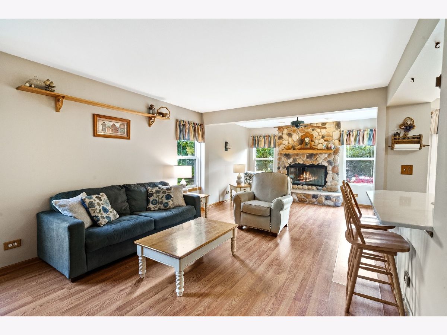
Room Specifics
Total Bedrooms: 3
Bedrooms Above Ground: 3
Bedrooms Below Ground: 0
Dimensions: —
Floor Type: Carpet
Dimensions: —
Floor Type: Carpet
Full Bathrooms: 3
Bathroom Amenities: —
Bathroom in Basement: 0
Rooms: Sitting Room
Basement Description: Finished
Other Specifics
| 2 | |
| Concrete Perimeter | |
| Asphalt | |
| — | |
| Corner Lot | |
| 82X115X85X118 | |
| — | |
| Full | |
| — | |
| Range, Microwave, Dishwasher, Refrigerator | |
| Not in DB | |
| Park, Curbs, Sidewalks, Street Lights, Street Paved | |
| — | |
| — | |
| — |
Tax History
| Year | Property Taxes |
|---|---|
| 2021 | $7,277 |
Contact Agent
Nearby Similar Homes
Nearby Sold Comparables
Contact Agent
Listing Provided By
Coldwell Banker Residential Br

