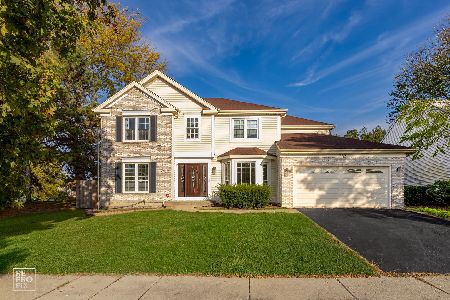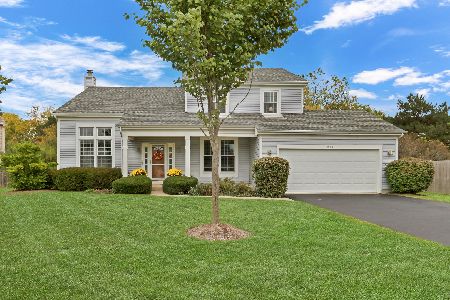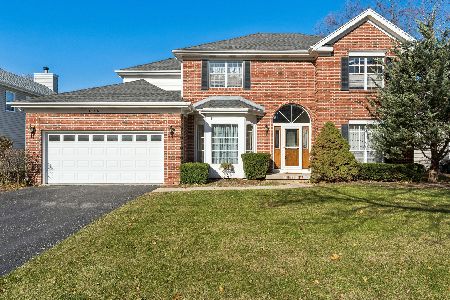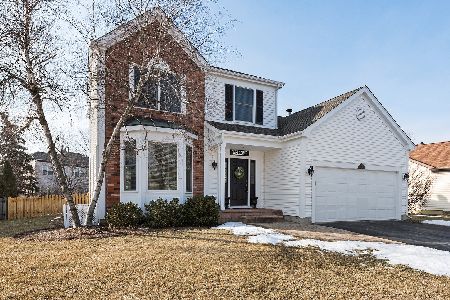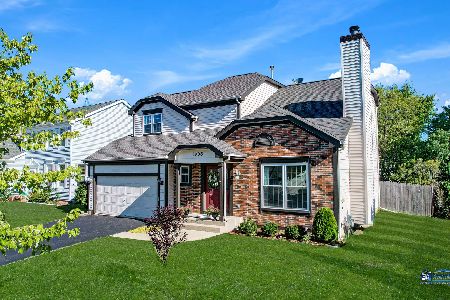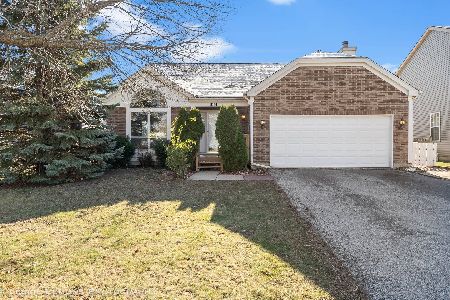997 Dunhill Road, Grayslake, Illinois 60030
$239,000
|
Sold
|
|
| Status: | Closed |
| Sqft: | 1,602 |
| Cost/Sqft: | $149 |
| Beds: | 3 |
| Baths: | 4 |
| Year Built: | 1993 |
| Property Taxes: | $9,342 |
| Days On Market: | 2368 |
| Lot Size: | 0,22 |
Description
This gorgeous ranch style home is easy to love! Featuring a bright open floor plan. Beautifully updated & move-in ready. The spacious living room opens to the dining room with cathedral ceiling. Enjoy entertaining in the gourmet kitchen updated with stainless steel appliances, upgraded cabinetry, tile backsplash, quartz counters, center island with overhead designer pendant lighting & breakfast bar. Kitchen opens to family room with brick fireplace. Luxury vinyl plank flooring on main level. Master bedroom with walk-closet & full bath. Finished basement is perfect for guests with 4th bedroom & 3rd full bath w/whirlpool tub. Plus great room, workshop, laundry & storage room in bsmt. Updates: all new Andersen windows 2013, new 75-gallon hot water heater 2017, new bsmt bath added 2017, all new kitchen appliances including range w/double oven 2015. Maple topped workbenches w/durable steel legs. Garage has epoxy floor, metal rack above door & cabinets added. Landscaped yard, fenced w/shed.
Property Specifics
| Single Family | |
| — | |
| Ranch | |
| 1993 | |
| Full | |
| — | |
| No | |
| 0.22 |
| Lake | |
| College Trail | |
| 0 / Not Applicable | |
| None | |
| Public | |
| Public Sewer | |
| 10340853 | |
| 06253220280000 |
Nearby Schools
| NAME: | DISTRICT: | DISTANCE: | |
|---|---|---|---|
|
Grade School
Woodland Elementary School |
50 | — | |
|
Middle School
Woodland Middle School |
50 | Not in DB | |
|
High School
Grayslake Central High School |
127 | Not in DB | |
Property History
| DATE: | EVENT: | PRICE: | SOURCE: |
|---|---|---|---|
| 15 Aug, 2019 | Sold | $239,000 | MRED MLS |
| 5 Jun, 2019 | Under contract | $239,000 | MRED MLS |
| 1 Jun, 2019 | Listed for sale | $239,000 | MRED MLS |
Room Specifics
Total Bedrooms: 4
Bedrooms Above Ground: 3
Bedrooms Below Ground: 1
Dimensions: —
Floor Type: —
Dimensions: —
Floor Type: —
Dimensions: —
Floor Type: —
Full Bathrooms: 4
Bathroom Amenities: Whirlpool
Bathroom in Basement: 1
Rooms: Great Room,Workshop,Storage
Basement Description: Finished,Crawl
Other Specifics
| 2 | |
| Concrete Perimeter | |
| Asphalt | |
| — | |
| Corner Lot,Fenced Yard,Landscaped | |
| 83 X 122 X 79 X 122 | |
| Unfinished | |
| Full | |
| Vaulted/Cathedral Ceilings, First Floor Bedroom, First Floor Full Bath, Walk-In Closet(s) | |
| Double Oven, Range, Microwave, Dishwasher, Refrigerator, Washer, Dryer, Disposal, Stainless Steel Appliance(s) | |
| Not in DB | |
| Tennis Courts, Sidewalks, Street Lights | |
| — | |
| — | |
| — |
Tax History
| Year | Property Taxes |
|---|---|
| 2019 | $9,342 |
Contact Agent
Nearby Similar Homes
Nearby Sold Comparables
Contact Agent
Listing Provided By
Better Homes and Gardens Real Estate Star Homes

