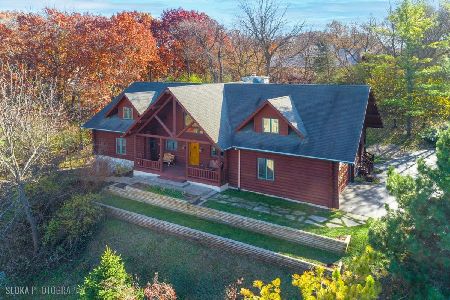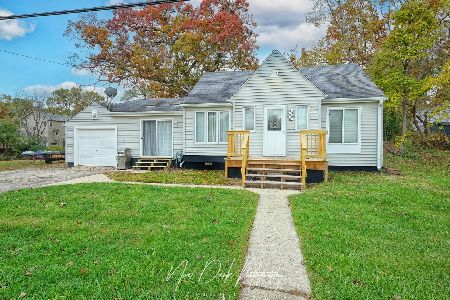997 Reserve Court, Fox Lake, Illinois 60020
$345,000
|
Sold
|
|
| Status: | Closed |
| Sqft: | 4,427 |
| Cost/Sqft: | $78 |
| Beds: | 5 |
| Baths: | 4 |
| Year Built: | 2004 |
| Property Taxes: | $12,587 |
| Days On Market: | 1579 |
| Lot Size: | 1,01 |
Description
Expansive custom home in coveted Duck Lake Crossing! Large wrap around front porch with views of scenic 1 acre wooded lot! Great open floorplan. Kitchen with 42" cabinets, large walk-in pantry and large island opens up to the two story family room with fireplace, adjoining to the light and bright sunroom. Sliders lead to the large deck, offering scenic views of nature. Huge primary bedroom with his and hers walk-in closets. Large primary bath with 2 vanitys/sinks. Walkout basement with bedroom can be used as an inlaw suite or functional work-at-home space. Mudroom/laundry room opens up to 3 car attached garage. This home has lake rights to Duck lake, great for fishing, swimming or boating! A must see!
Property Specifics
| Single Family | |
| — | |
| Traditional | |
| 2004 | |
| Full,Walkout | |
| FAIRCHILD | |
| No | |
| 1.01 |
| Lake | |
| Duck Lake Crossing | |
| 385 / Annual | |
| Insurance,Lake Rights | |
| Private Well | |
| Septic-Private | |
| 11229781 | |
| 05154010340000 |
Nearby Schools
| NAME: | DISTRICT: | DISTANCE: | |
|---|---|---|---|
|
Grade School
Big Hollow Elementary School |
38 | — | |
|
Middle School
Big Hollow School |
38 | Not in DB | |
|
High School
Grant Community High School |
124 | Not in DB | |
Property History
| DATE: | EVENT: | PRICE: | SOURCE: |
|---|---|---|---|
| 19 Jul, 2012 | Sold | $315,000 | MRED MLS |
| 6 Jun, 2012 | Under contract | $325,000 | MRED MLS |
| — | Last price change | $327,980 | MRED MLS |
| 26 Jan, 2012 | Listed for sale | $339,980 | MRED MLS |
| 30 Nov, 2018 | Under contract | $0 | MRED MLS |
| 5 Nov, 2018 | Listed for sale | $0 | MRED MLS |
| 30 Nov, 2021 | Sold | $345,000 | MRED MLS |
| 8 Oct, 2021 | Under contract | $345,000 | MRED MLS |
| 29 Sep, 2021 | Listed for sale | $345,000 | MRED MLS |





















Room Specifics
Total Bedrooms: 5
Bedrooms Above Ground: 5
Bedrooms Below Ground: 0
Dimensions: —
Floor Type: Carpet
Dimensions: —
Floor Type: Carpet
Dimensions: —
Floor Type: Carpet
Dimensions: —
Floor Type: —
Full Bathrooms: 4
Bathroom Amenities: Separate Shower,Double Sink
Bathroom in Basement: 1
Rooms: Recreation Room,Breakfast Room,Sun Room,Utility Room-1st Floor,Bedroom 5,Office
Basement Description: Finished,Exterior Access
Other Specifics
| 3 | |
| Concrete Perimeter | |
| Concrete | |
| Deck, Patio | |
| — | |
| 132X346X174X254 | |
| Unfinished | |
| Full | |
| Vaulted/Cathedral Ceilings, Skylight(s), Bar-Wet, In-Law Arrangement, First Floor Laundry, Walk-In Closet(s), Open Floorplan | |
| Range, Microwave, Dishwasher, Refrigerator | |
| Not in DB | |
| Dock, Water Rights, Street Lights, Street Paved | |
| — | |
| — | |
| Gas Log, Gas Starter |
Tax History
| Year | Property Taxes |
|---|---|
| 2012 | $2,740 |
| 2021 | $12,587 |
Contact Agent
Nearby Similar Homes
Nearby Sold Comparables
Contact Agent
Listing Provided By
Baird & Warner





